Лестница с ступенями из известняка и ступенями из травертина – фото дизайна интерьера
Сортировать:
Бюджет
Сортировать:Популярное за сегодня
81 - 100 из 737 фото
1 из 3
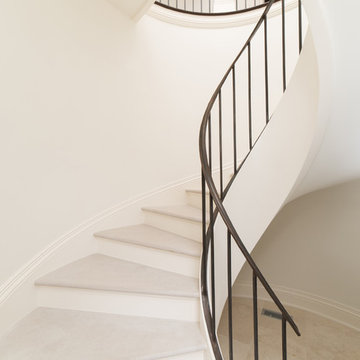
Custom double helix curved stairway with limestone treads, freestanding inside radius, and wrought iron balustrade.
Свежая идея для дизайна: большая изогнутая деревянная лестница в средиземноморском стиле с ступенями из известняка - отличное фото интерьера
Свежая идея для дизайна: большая изогнутая деревянная лестница в средиземноморском стиле с ступенями из известняка - отличное фото интерьера
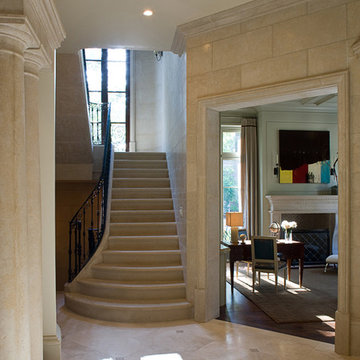
James Lockhart photo
На фото: маленькая п-образная лестница в классическом стиле с ступенями из известняка и подступенками из известняка для на участке и в саду с
На фото: маленькая п-образная лестница в классическом стиле с ступенями из известняка и подступенками из известняка для на участке и в саду с
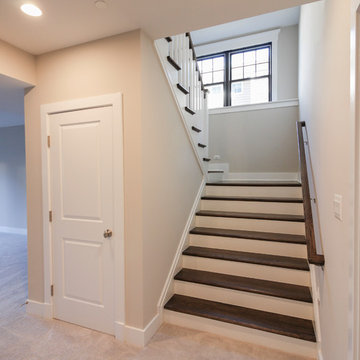
In this smart home, the space under the basement stairs was brilliantly transformed into a cozy and safe space, where dreaming, reading and relaxing are allowed. Once you leave this magical place and go to the main level, you find a minimalist and elegant staircase system made with red oak handrails and treads and white-painted square balusters. CSC 1976-2020 © Century Stair Company. ® All Rights Reserved.
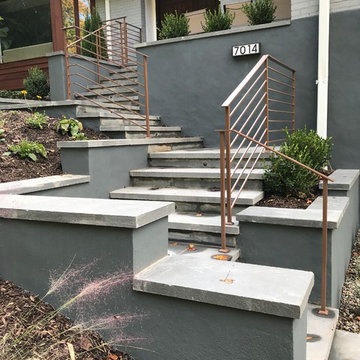
New entry created with bluestone steps, and landings, elevated sitting stoop, and address wall, expand the footprint of home into the landscape. Brick and concrete parged walls painted two tone grey to give modern look to home.
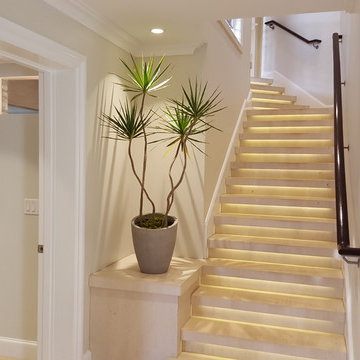
Built in 1998, the 2,800 sq ft house was lacking the charm and amenities that the location justified. The idea was to give it a "Hawaiiana" plantation feel.
Exterior renovations include staining the tile roof and exposing the rafters by removing the stucco soffits and adding brackets.
Smooth stucco combined with wood siding, expanded rear Lanais, a sweeping spiral staircase, detailed columns, balustrade, all new doors, windows and shutters help achieve the desired effect.
On the pool level, reclaiming crawl space added 317 sq ft. for an additional bedroom suite, and a new pool bathroom was added.
On the main level vaulted ceilings opened up the great room, kitchen, and master suite. Two small bedrooms were combined into a fourth suite and an office was added. Traditional built-in cabinetry and moldings complete the look.
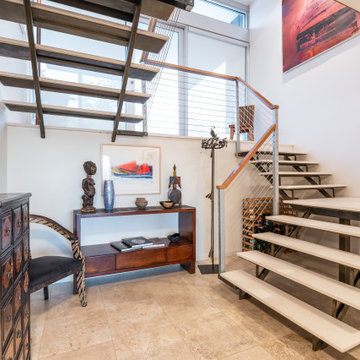
Пример оригинального дизайна: п-образная лестница среднего размера в современном стиле с ступенями из известняка и перилами из тросов без подступенок
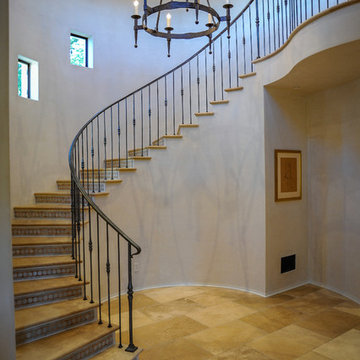
Стильный дизайн: большая изогнутая лестница в средиземноморском стиле с ступенями из травертина, металлическими перилами и подступенками из плитки - последний тренд
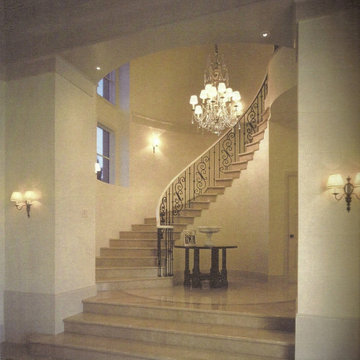
Пример оригинального дизайна: изогнутая лестница в классическом стиле с ступенями из известняка и подступенками из известняка
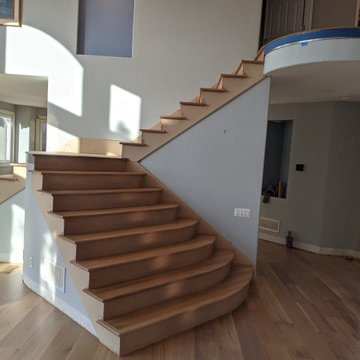
This was in the project in process, before the railings.
Источник вдохновения для домашнего уюта: большая изогнутая деревянная лестница в современном стиле с ступенями из травертина и металлическими перилами
Источник вдохновения для домашнего уюта: большая изогнутая деревянная лестница в современном стиле с ступенями из травертина и металлическими перилами
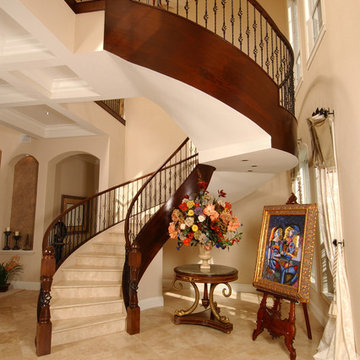
На фото: изогнутая лестница в средиземноморском стиле с ступенями из травертина, подступенками из травертина и металлическими перилами
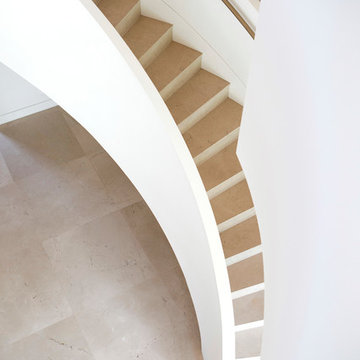
Идея дизайна: большая изогнутая лестница в современном стиле с ступенями из известняка и подступенками из известняка
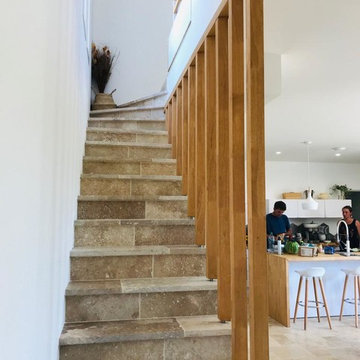
Garde corps contemporain en Hévéa, profil persienné
На фото: прямая лестница среднего размера в современном стиле с ступенями из травертина, подступенками из травертина и деревянными перилами с
На фото: прямая лестница среднего размера в современном стиле с ступенями из травертина, подступенками из травертина и деревянными перилами с
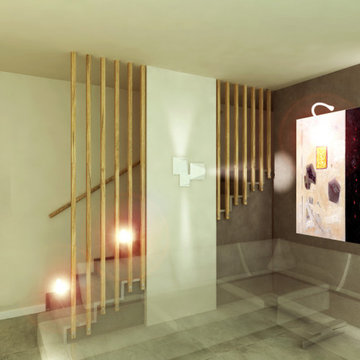
un'alternativa al parapetto in vetro è stata presa in considerazione per la realizzazione di una serie di elementi verticali in legno, posti a protezione e a decoro del manufatto.
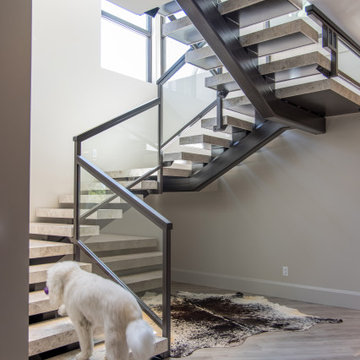
Стильный дизайн: большая винтовая лестница в стиле модернизм с ступенями из известняка и перилами из смешанных материалов без подступенок - последний тренд
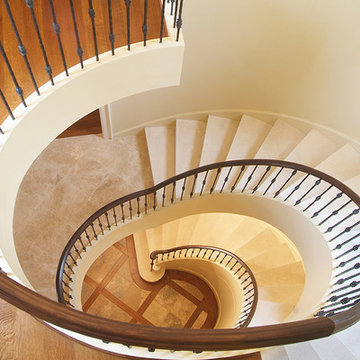
Modern Traditianal closed stringer stair with iron balusters and white oak handrail
Стильный дизайн: винтовая лестница среднего размера в классическом стиле с ступенями из известняка, подступенками из известняка и деревянными перилами - последний тренд
Стильный дизайн: винтовая лестница среднего размера в классическом стиле с ступенями из известняка, подступенками из известняка и деревянными перилами - последний тренд
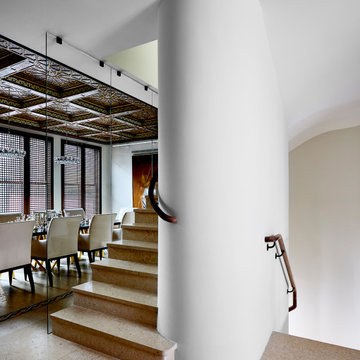
На фото: большая изогнутая лестница в стиле фьюжн с ступенями из травертина, подступенками из травертина и деревянными перилами с
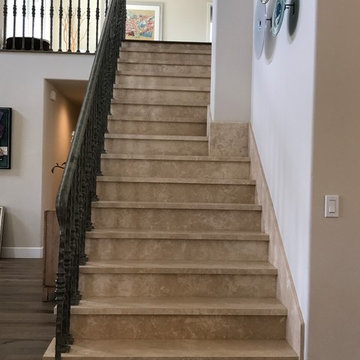
Идея дизайна: прямая лестница среднего размера в стиле неоклассика (современная классика) с ступенями из травертина, подступенками из травертина и металлическими перилами
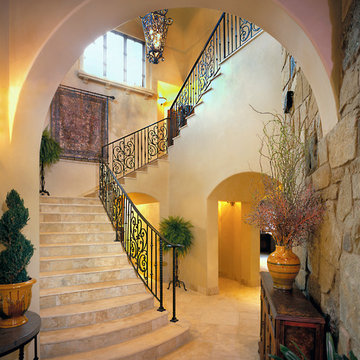
The stair tower is a focal point of the home with the foyer, kitchen and mudroom, which leads to the garage, opening into it. The powder room is also off this space. Travertine steps lead up through the sunny space to a mid-level media room and a private bedroom. The walls and arches as well as the ceilings are finished in "diamond" plaster
Peter Tata
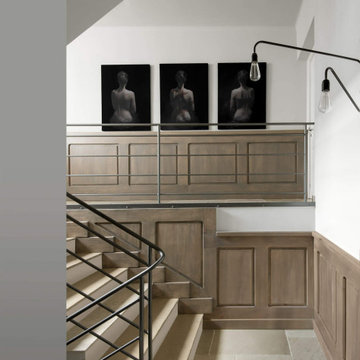
Cage d'escaliers avec son triptyque teinté de noir. Main courante en métal, sous-bassement en bois et carrelage en pierre de Bourgogne.
Стильный дизайн: маленькая п-образная бетонная лестница в средиземноморском стиле с ступенями из известняка и металлическими перилами для на участке и в саду - последний тренд
Стильный дизайн: маленькая п-образная бетонная лестница в средиземноморском стиле с ступенями из известняка и металлическими перилами для на участке и в саду - последний тренд
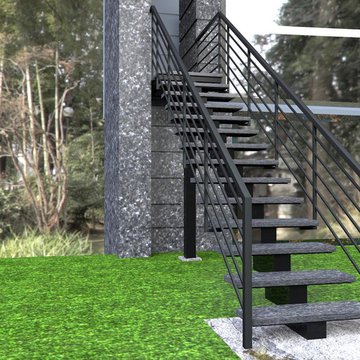
Riverview private house exterior central stringer steel and stone staircase 3D drawing
Design and 3D drawings by Leo Kaz Design Inc.
На фото: маленькая прямая лестница в современном стиле с ступенями из известняка и металлическими перилами без подступенок для на участке и в саду
На фото: маленькая прямая лестница в современном стиле с ступенями из известняка и металлическими перилами без подступенок для на участке и в саду
Лестница с ступенями из известняка и ступенями из травертина – фото дизайна интерьера
5