Лестница с ступенями из известняка и ступенями из травертина – фото дизайна интерьера
Сортировать:
Бюджет
Сортировать:Популярное за сегодня
141 - 160 из 737 фото
1 из 3
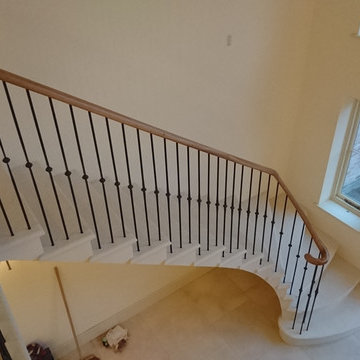
Cantilevered limestone staircase with wrought iron spindles topped with a continuous Oak handrail
Свежая идея для дизайна: изогнутая лестница среднего размера в классическом стиле с ступенями из известняка, подступенками из известняка и перилами из смешанных материалов - отличное фото интерьера
Свежая идея для дизайна: изогнутая лестница среднего размера в классическом стиле с ступенями из известняка, подступенками из известняка и перилами из смешанных материалов - отличное фото интерьера
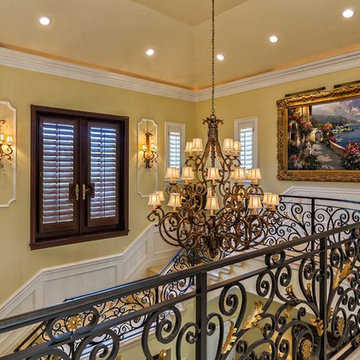
На фото: большая п-образная лестница в классическом стиле с ступенями из травертина и подступенками из травертина
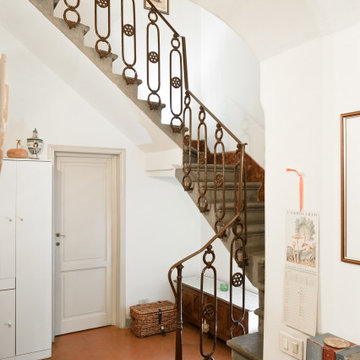
Committente: Arch. Valentina Calvanese RE/MAX Professional Firenze. Ripresa fotografica: impiego obiettivo 24mm su pieno formato; macchina su treppiedi con allineamento ortogonale dell'inquadratura; impiego luce naturale esistente con l'ausilio di luci flash e luci continue 5400°K. Post-produzione: aggiustamenti base immagine; fusione manuale di livelli con differente esposizione per produrre un'immagine ad alto intervallo dinamico ma realistica; rimozione elementi di disturbo. Obiettivo commerciale: realizzazione fotografie di complemento ad annunci su siti web agenzia immobiliare; pubblicità su social network; pubblicità a stampa (principalmente volantini e pieghevoli).
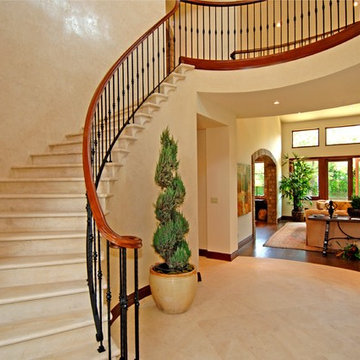
Источник вдохновения для домашнего уюта: изогнутая лестница среднего размера в средиземноморском стиле с ступенями из известняка, подступенками из известняка и металлическими перилами
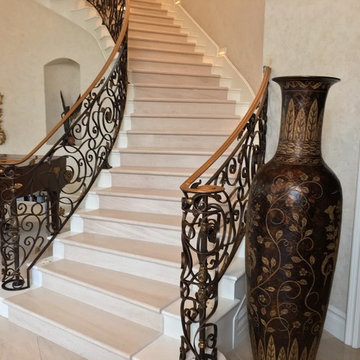
Tony Medina
Идея дизайна: большая изогнутая лестница в средиземноморском стиле с ступенями из известняка, подступенками из известняка и перилами из смешанных материалов
Идея дизайна: большая изогнутая лестница в средиземноморском стиле с ступенями из известняка, подступенками из известняка и перилами из смешанных материалов
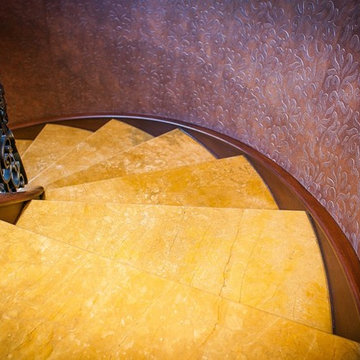
Stairway. Material: Gold limestone slab.
Пример оригинального дизайна: большая изогнутая лестница в средиземноморском стиле с ступенями из известняка, подступенками из известняка и металлическими перилами
Пример оригинального дизайна: большая изогнутая лестница в средиземноморском стиле с ступенями из известняка, подступенками из известняка и металлическими перилами
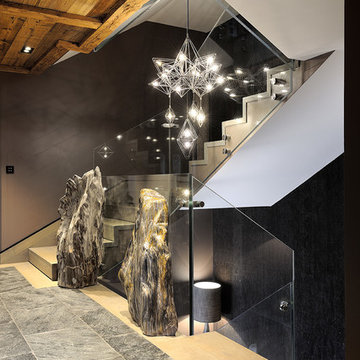
Erick Saillet
На фото: большая п-образная деревянная лестница в стиле рустика с ступенями из известняка и стеклянными перилами
На фото: большая п-образная деревянная лестница в стиле рустика с ступенями из известняка и стеклянными перилами
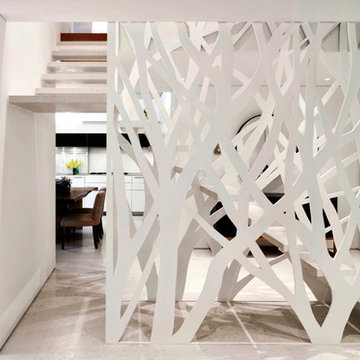
Photography by Paul Warchol.
На фото: лестница на больцах, среднего размера в стиле модернизм с ступенями из известняка без подступенок с
На фото: лестница на больцах, среднего размера в стиле модернизм с ступенями из известняка без подступенок с
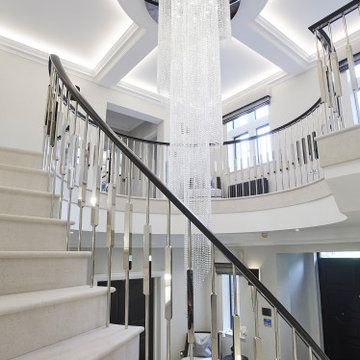
A full renovation of a dated but expansive family home, including bespoke staircase repositioning, entertainment living and bar, updated pool and spa facilities and surroundings and a repositioning and execution of a new sunken dining room to accommodate a formal sitting room.
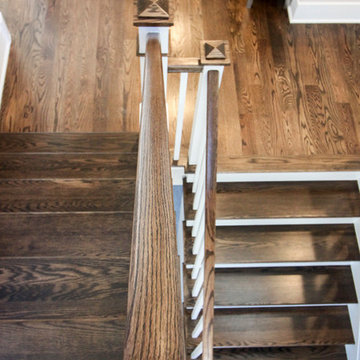
In this smart home, the space under the basement stairs was brilliantly transformed into a cozy and safe space, where dreaming, reading and relaxing are allowed. Once you leave this magical place and go to the main level, you find a minimalist and elegant staircase system made with red oak handrails and treads and white-painted square balusters. CSC 1976-2020 © Century Stair Company. ® All Rights Reserved.
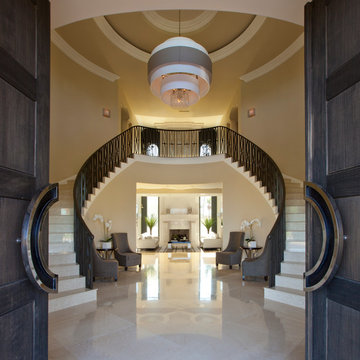
Luxe Magazine
Свежая идея для дизайна: огромная изогнутая лестница в современном стиле с ступенями из травертина, подступенками из травертина и металлическими перилами - отличное фото интерьера
Свежая идея для дизайна: огромная изогнутая лестница в современном стиле с ступенями из травертина, подступенками из травертина и металлическими перилами - отличное фото интерьера
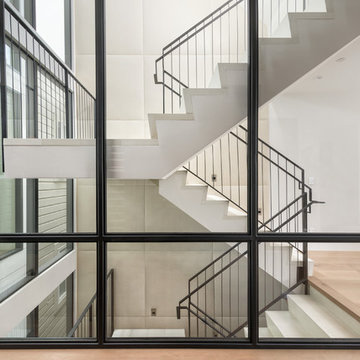
Пример оригинального дизайна: большая п-образная лестница в современном стиле с ступенями из известняка, подступенками из известняка и перилами из смешанных материалов
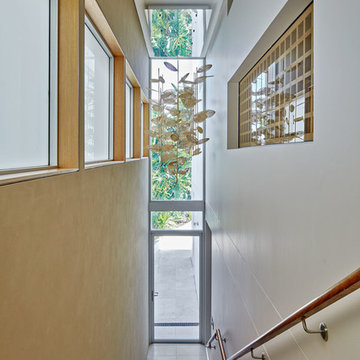
Свежая идея для дизайна: прямая лестница среднего размера в современном стиле с деревянными перилами и ступенями из известняка - отличное фото интерьера
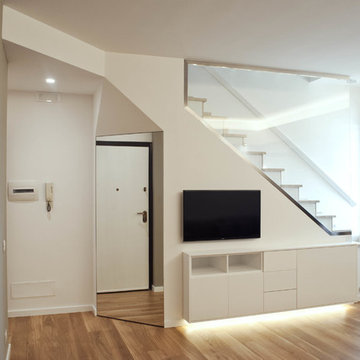
Стильный дизайн: угловая лестница среднего размера в современном стиле с ступенями из травертина, подступенками из травертина и стеклянными перилами - последний тренд
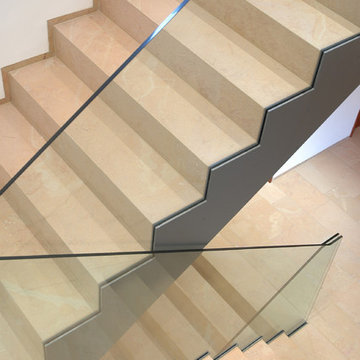
Идея дизайна: большая изогнутая лестница в современном стиле с ступенями из известняка, подступенками из известняка и стеклянными перилами
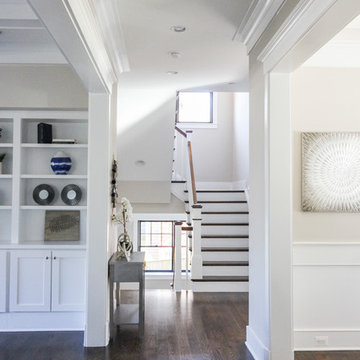
In this smart home, the space under the basement stairs was brilliantly transformed into a cozy and safe space, where dreaming, reading and relaxing are allowed. Once you leave this magical place and go to the main level, you find a minimalist and elegant staircase system made with red oak handrails and treads and white-painted square balusters. CSC 1976-2020 © Century Stair Company. ® All Rights Reserved.
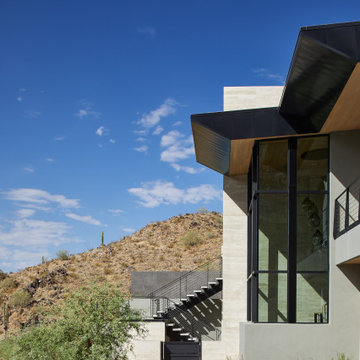
The outdoor stairway on this hillside home is an intersection of all materials influencing the architecture. The stairs lead to an upper-level pool terrace with extraordinary desert views.
Project Details // Straight Edge
Phoenix, Arizona
Architecture: Drewett Works
Builder: Sonora West Development
Interior design: Laura Kehoe
Landscape architecture: Sonoran Landesign
Photographer: Laura Moss
https://www.drewettworks.com/straight-edge/
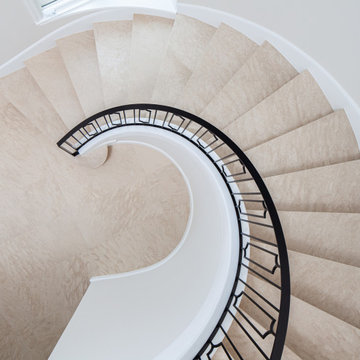
The existing footprint of the curved stairs was updated with limestone slab risers and treads. The ornate iron railing was replaced with a simpler design - elegantly marrying the existing traditional details in the house to the new transitional sensibility.
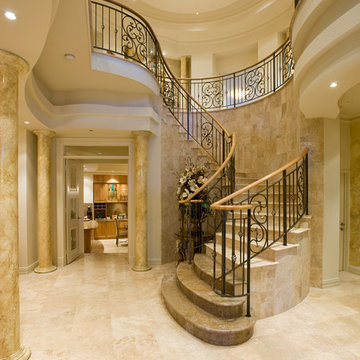
Tuscan inspired bespoke mansion.
- 4 x 3
- formal lounge and dining
- granite kitchen with European appliances, meals and family room
- study
- home theatre with built in bar
- third storey sunroom
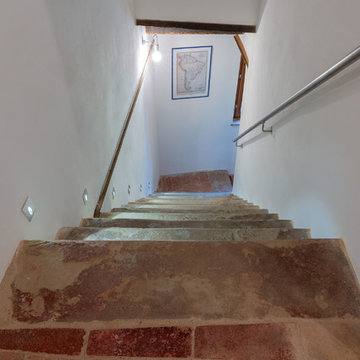
Fotografie: Riccardo Mendicino
Стильный дизайн: прямая лестница среднего размера в стиле рустика с ступенями из известняка и металлическими перилами - последний тренд
Стильный дизайн: прямая лестница среднего размера в стиле рустика с ступенями из известняка и металлическими перилами - последний тренд
Лестница с ступенями из известняка и ступенями из травертина – фото дизайна интерьера
8