Лестница с ступенями из известняка и ступенями из травертина – фото дизайна интерьера
Сортировать:
Бюджет
Сортировать:Популярное за сегодня
21 - 40 из 737 фото
1 из 3
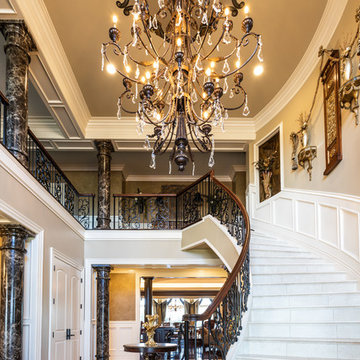
Источник вдохновения для домашнего уюта: большая изогнутая лестница в классическом стиле с ступенями из известняка, подступенками из известняка и перилами из смешанных материалов
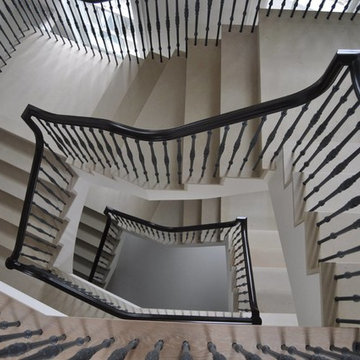
Truly amazing work! This picture features the double set of Limestone Stairs-all Limestone Treads, Risers, and Landings.
Источник вдохновения для домашнего уюта: огромная п-образная лестница в стиле неоклассика (современная классика) с ступенями из известняка, подступенками из известняка и металлическими перилами
Источник вдохновения для домашнего уюта: огромная п-образная лестница в стиле неоклассика (современная классика) с ступенями из известняка, подступенками из известняка и металлическими перилами
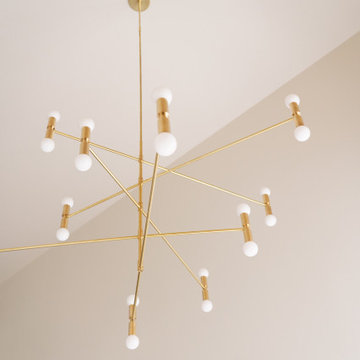
Пример оригинального дизайна: большая п-образная лестница в классическом стиле с ступенями из известняка, подступенками из известняка, металлическими перилами и обоями на стенах
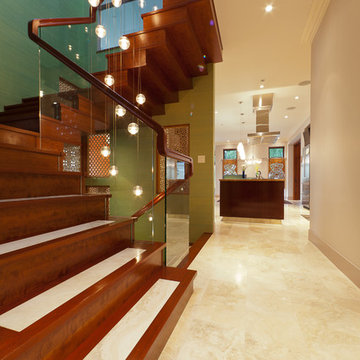
©2011 Jens Gerbitz
www.seeing256.com
Стильный дизайн: деревянная лестница в современном стиле с стеклянными перилами и ступенями из травертина - последний тренд
Стильный дизайн: деревянная лестница в современном стиле с стеклянными перилами и ступенями из травертина - последний тренд
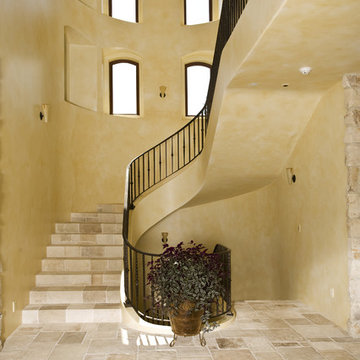
This 15,000+ square foot Tuscan beauty is located high in the hills of Los Gatos. Conrado built the main house, the guest house, and the pool and installed all of the hardscaping and landscaping. Special features include imported clay tile roofing, a round garage (to mimic an old water tank), a whole house generator, and radiant floor heat throughout.
Architect: Michael Layne & Associates
Landscape Architect: Robert Mowat Associates
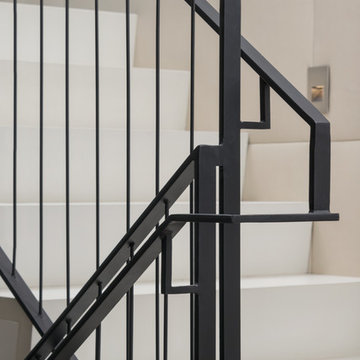
Идея дизайна: большая п-образная лестница в современном стиле с ступенями из известняка, подступенками из известняка и перилами из смешанных материалов
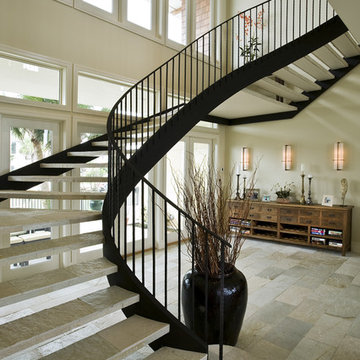
A custom home on the Gulf Coast
Идея дизайна: большая лестница на больцах в стиле модернизм с ступенями из известняка и металлическими перилами без подступенок
Идея дизайна: большая лестница на больцах в стиле модернизм с ступенями из известняка и металлическими перилами без подступенок
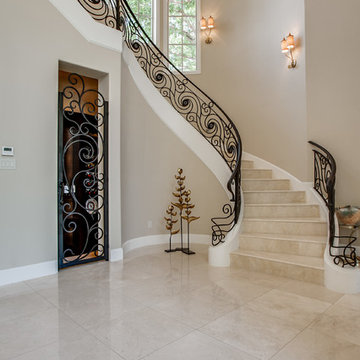
Bella Vita Custom Homes
Источник вдохновения для домашнего уюта: изогнутая лестница в средиземноморском стиле с ступенями из травертина, подступенками из травертина и металлическими перилами
Источник вдохновения для домашнего уюта: изогнутая лестница в средиземноморском стиле с ступенями из травертина, подступенками из травертина и металлическими перилами
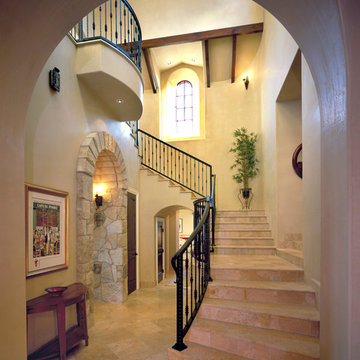
The stair tower features a two story ceiling and clere-story windows which brings floods of sunlight into this interior space. The stairs are travertine tile and the walls and ceiling are plaster giving this space a very rich and elegant look. The wrought-iron rail continues up the stairs to a "Juliet balcony" in the center of the sunny space.
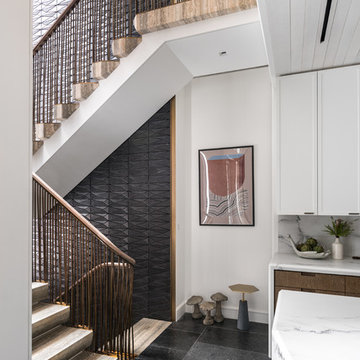
Townhouse stair in travertine block with bent bronze and walnut railing. Custom formed terra cotta tiles in an inky glaze line the 30ft tall walls of the stair. The stair links the kitchen, pictured here, to dining room and wine room/lounge above and below. Photo by Alan Tansey. Architecture and Interior Design by MKCA.
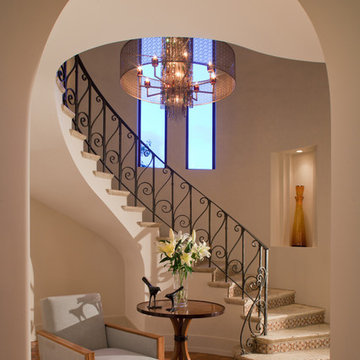
Bart Reines Construction
Photo by Robin Hill
Источник вдохновения для домашнего уюта: лестница в средиземноморском стиле с металлическими перилами и ступенями из травертина
Источник вдохновения для домашнего уюта: лестница в средиземноморском стиле с металлическими перилами и ступенями из травертина
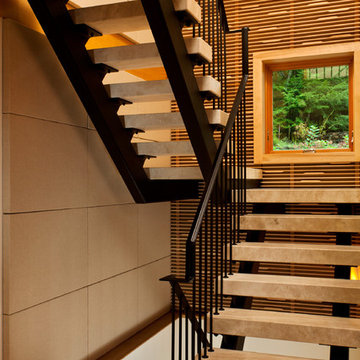
Floating travertine staircase | Scott Bergmann Photography
Идея дизайна: п-образная лестница в современном стиле с ступенями из травертина и металлическими перилами без подступенок
Идея дизайна: п-образная лестница в современном стиле с ступенями из травертина и металлическими перилами без подступенок

Martha O'Hara Interiors, Interior Design & Photo Styling | Corey Gaffer, Photography | Please Note: All “related,” “similar,” and “sponsored” products tagged or listed by Houzz are not actual products pictured. They have not been approved by Martha O’Hara Interiors nor any of the professionals credited. For information about our work, please contact design@oharainteriors.com.
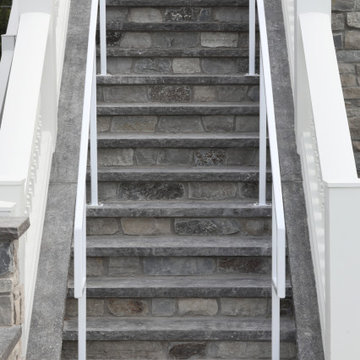
This Minnesota Artisan Tour showcase home graces the shores of Lake Minnetonka. The home features an impressive amount of natural stone, which accentuates its traditional coastal aesthetic. ORIJIN STONE Percheron™ Travertine is used for the expansive pool deck, raised patios, as well as for the interior tile. Nantucket™ Limestone is used for the custom wall caps, stair treads and pool coping. Wolfeboro™ Granite wall stone is also featured.
DESIGN & INSTALL: Yardscapes, Inc.
MASONRY: Blackburn Masonry
BUILDER: Stonewood, LLC
This Minnesota Artisan Tour showcase home graces the shores of Lake Minnetonka. The home features an impressive amount of natural stone, which accentuates its traditional coastal aesthetic. ORIJIN STONE Percheron™ Travertine is used for the expansive pool deck, raised patios, as well as for the interior tile. Nantucket™ Limestone is used for the custom wall caps, stair treads and pool coping. Wolfeboro™ Granite wall stone is also featured.
DESIGN & INSTALL: Yardscapes, Inc.
MASONRY: Blackburn Masonry
BUILDER: Stonewood, LLC
PHOTOGRAPHY: Landmark Photography
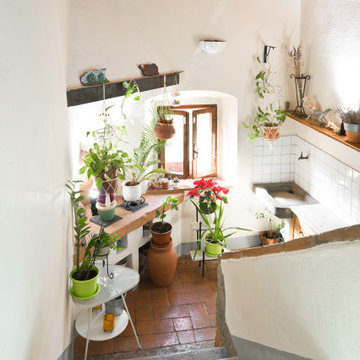
Committente: Arch. Alfredo Merolli RE/MAX Professional Firenze. Ripresa fotografica: impiego obiettivo 24mm su pieno formato; macchina su treppiedi con allineamento ortogonale dell'inquadratura; impiego luce naturale esistente con l'ausilio di luci flash e luci continue 5500°K. Post-produzione: aggiustamenti base immagine; fusione manuale di livelli con differente esposizione per produrre un'immagine ad alto intervallo dinamico ma realistica; rimozione elementi di disturbo. Obiettivo commerciale: realizzazione fotografie di complemento ad annunci su siti web agenzia immobiliare; pubblicità su social network; pubblicità a stampa (principalmente volantini e pieghevoli).
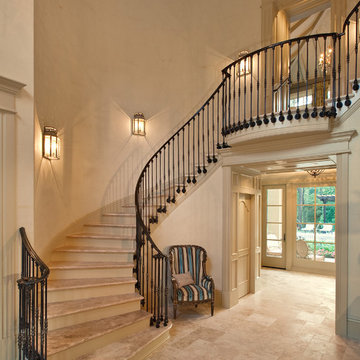
Trey Hunter Photography
Свежая идея для дизайна: большая изогнутая лестница в средиземноморском стиле с ступенями из травертина и крашенными деревянными подступенками - отличное фото интерьера
Свежая идея для дизайна: большая изогнутая лестница в средиземноморском стиле с ступенями из травертина и крашенными деревянными подступенками - отличное фото интерьера
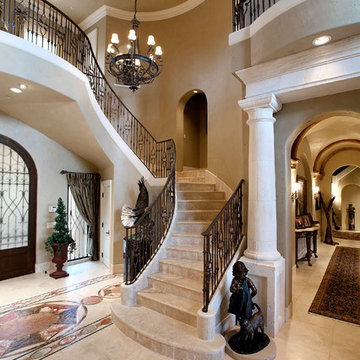
big ideas creations
На фото: изогнутая лестница в средиземноморском стиле с ступенями из травертина и подступенками из травертина
На фото: изогнутая лестница в средиземноморском стиле с ступенями из травертина и подступенками из травертина
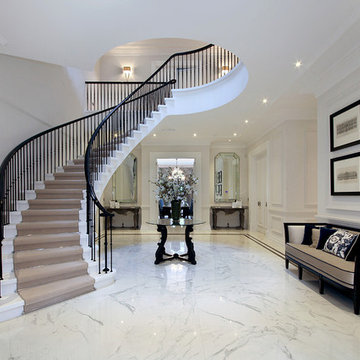
We constructed these concrete stairs for the Contractor, Heywood Real Estates on the prestigious Wentworth estate in 2017.
На фото: большая изогнутая лестница в современном стиле с ступенями из известняка, подступенками из известняка и металлическими перилами
На фото: большая изогнутая лестница в современном стиле с ступенями из известняка, подступенками из известняка и металлическими перилами
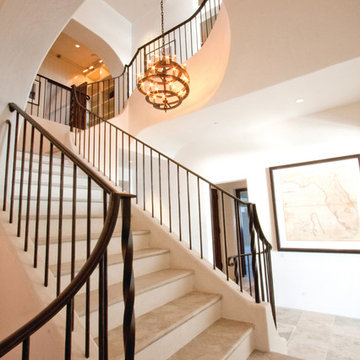
10,000 Square Foot Home in Seagrove, FL
Идея дизайна: лестница в морском стиле с ступенями из травертина и металлическими перилами
Идея дизайна: лестница в морском стиле с ступенями из травертина и металлическими перилами
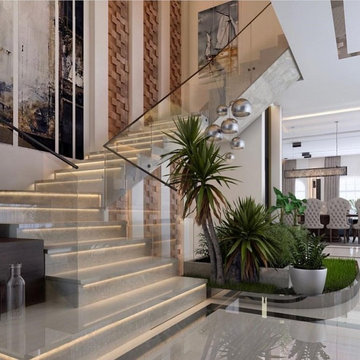
Идея дизайна: большая лестница на больцах в современном стиле с ступенями из известняка и подступенками из известняка
Лестница с ступенями из известняка и ступенями из травертина – фото дизайна интерьера
2