Лестница с стенами из вагонки и панелями на стенах – фото дизайна интерьера
Сортировать:
Бюджет
Сортировать:Популярное за сегодня
161 - 180 из 2 877 фото
1 из 3

The impressive staircase is located next to the foyer. The black wainscoting provides a dramatic backdrop for the gold pendant chandelier that hangs over the staircase. Simple black iron railing frames the stairwell to the basement and open hallways provide a welcoming flow on the main level of the home.

Стильный дизайн: п-образная лестница среднего размера в морском стиле с ступенями с ковровым покрытием, ковровыми подступенками, деревянными перилами и стенами из вагонки - последний тренд
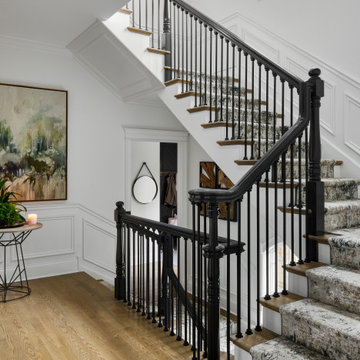
Идея дизайна: п-образная лестница в классическом стиле с деревянными ступенями, крашенными деревянными подступенками и панелями на стенах
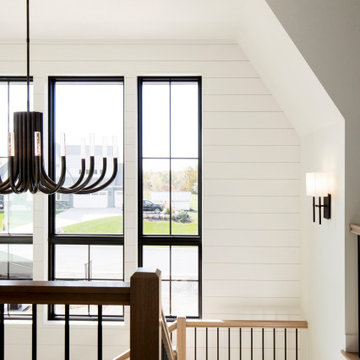
Идея дизайна: огромная п-образная деревянная лестница в стиле неоклассика (современная классика) с деревянными ступенями, перилами из смешанных материалов и стенами из вагонки

Photography by Brad Knipstein
Стильный дизайн: большая угловая деревянная лестница в стиле кантри с деревянными ступенями, металлическими перилами и стенами из вагонки - последний тренд
Стильный дизайн: большая угловая деревянная лестница в стиле кантри с деревянными ступенями, металлическими перилами и стенами из вагонки - последний тренд
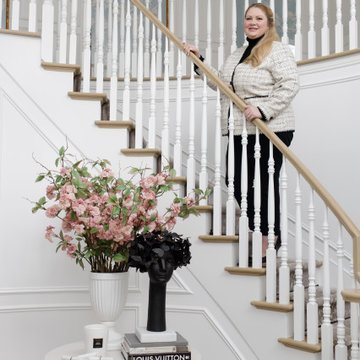
Welcome to the foyer at The French Chateau. This is the space I first fell in love with; as I have wanted a home with a curved staircase since I was a little girl. Immediately upon entering, you are greeted with the view of our round foyer table as seen here. The objects I have chosen to accentuate this area are meaningful to me. For example, the tall pink cherry blossoms put my favorite color, pink, on display. The gardenia candle is intended to welcome guests with a soft, pretty scent. The sculpture is called "Butterflies for Brains". My name, Vanessa, means butterfly. My maternal grandmother, Ruth, loved butterflies as well. So this sculpture not only visually reminds me of her, but it also is symbolic of who I am and how I view the world. At first blush the phrase 'butterflies for brains" may imply being flighty or whimsical...but to me instead it means being creative and living life as a creative, always looking for beauty.
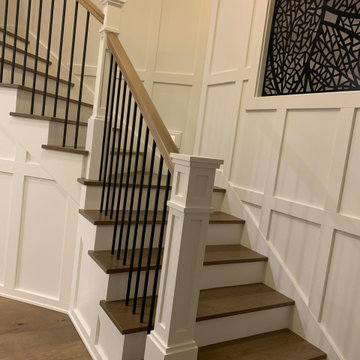
Свежая идея для дизайна: большая угловая деревянная лестница с деревянными ступенями, перилами из смешанных материалов и панелями на стенах - отличное фото интерьера
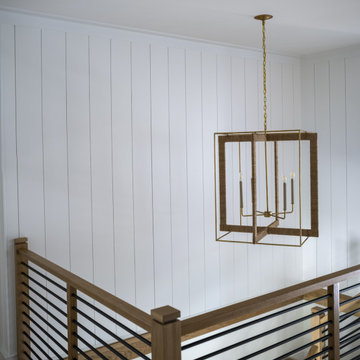
Идея дизайна: огромная прямая лестница в стиле модернизм с деревянными ступенями, крашенными деревянными подступенками, деревянными перилами и стенами из вагонки
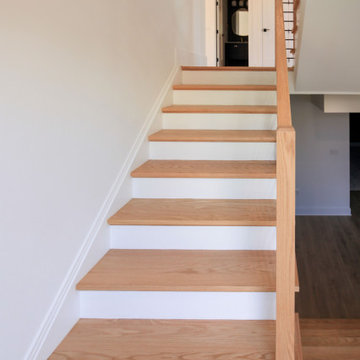
This contemporary staircase, with light color wood treads & railing, white risers, and black-round metal balusters, blends seamlessly with the subtle sophistication of the fireplace in the main living area, and with the adjacent rooms in this stylish open concept 3 story home. CSC 1976-2022 © Century Stair Company ® All rights reserved.
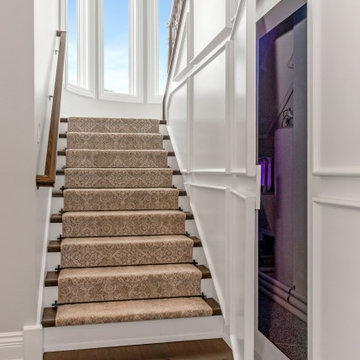
This custom built 2-story French Country style home is a beautiful retreat in the South Tampa area. The exterior of the home was designed to strike a subtle balance of stucco and stone, brought together by a neutral color palette with contrasting rust-colored garage doors and shutters. To further emphasize the European influence on the design, unique elements like the curved roof above the main entry and the castle tower that houses the octagonal shaped master walk-in shower jutting out from the main structure. Additionally, the entire exterior form of the home is lined with authentic gas-lit sconces. The rear of the home features a putting green, pool deck, outdoor kitchen with retractable screen, and rain chains to speak to the country aesthetic of the home.
Inside, you are met with a two-story living room with full length retractable sliding glass doors that open to the outdoor kitchen and pool deck. A large salt aquarium built into the millwork panel system visually connects the media room and living room. The media room is highlighted by the large stone wall feature, and includes a full wet bar with a unique farmhouse style bar sink and custom rustic barn door in the French Country style. The country theme continues in the kitchen with another larger farmhouse sink, cabinet detailing, and concealed exhaust hood. This is complemented by painted coffered ceilings with multi-level detailed crown wood trim. The rustic subway tile backsplash is accented with subtle gray tile, turned at a 45 degree angle to create interest. Large candle-style fixtures connect the exterior sconces to the interior details. A concealed pantry is accessed through hidden panels that match the cabinetry. The home also features a large master suite with a raised plank wood ceiling feature, and additional spacious guest suites. Each bathroom in the home has its own character, while still communicating with the overall style of the home.
Bespoke panelling dresses the stairwell with a simple elegance, while the adjacent internal courtyard delivers light, breeze and garden vista.
Свежая идея для дизайна: большая п-образная лестница в морском стиле с деревянными ступенями, крашенными деревянными подступенками, перилами из смешанных материалов и панелями на стенах - отличное фото интерьера
Свежая идея для дизайна: большая п-образная лестница в морском стиле с деревянными ступенями, крашенными деревянными подступенками, перилами из смешанных материалов и панелями на стенах - отличное фото интерьера
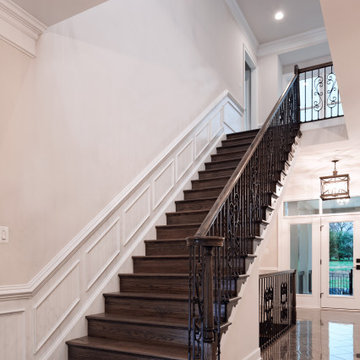
Источник вдохновения для домашнего уюта: прямая деревянная лестница в классическом стиле с деревянными ступенями, перилами из смешанных материалов и панелями на стенах
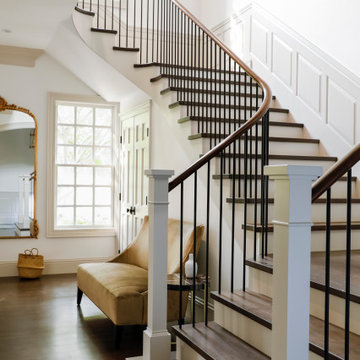
Источник вдохновения для домашнего уюта: изогнутая лестница в классическом стиле с перилами из смешанных материалов и панелями на стенах
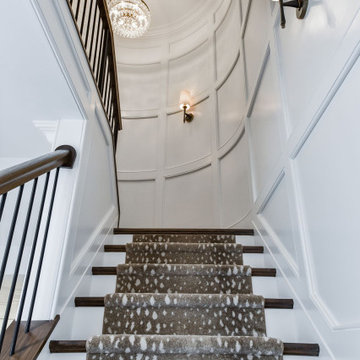
Идея дизайна: п-образная лестница среднего размера в стиле неоклассика (современная классика) с деревянными ступенями, крашенными деревянными подступенками, деревянными перилами и панелями на стенах
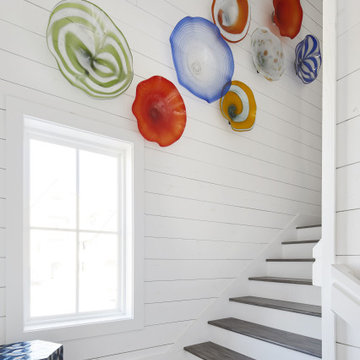
Port Aransas Beach House Staircase
Стильный дизайн: п-образная лестница среднего размера в морском стиле с деревянными ступенями, стенами из вагонки и крашенными деревянными подступенками - последний тренд
Стильный дизайн: п-образная лестница среднего размера в морском стиле с деревянными ступенями, стенами из вагонки и крашенными деревянными подступенками - последний тренд
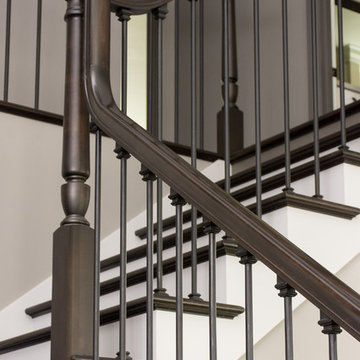
A traditional style home brought into the new century with modern touches. the space between the kitchen/dining room and living room were opened up to create a great room for a family to spend time together rather it be to set up for a party or the kids working on homework while dinner is being made. All 3.5 bathrooms were updated with a new floorplan in the master with a freestanding up and creating a large walk-in shower.
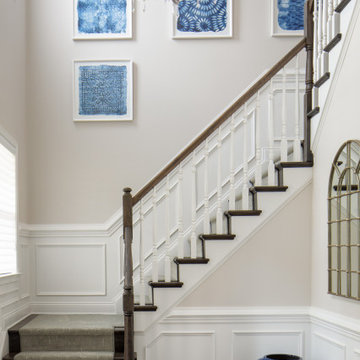
This entry hall is enriched with millwork. Wainscoting is a classical element that feels fresh and modern in this setting.
The collection of batik prints adds color and interest to the stairwell and welcome the visitor.
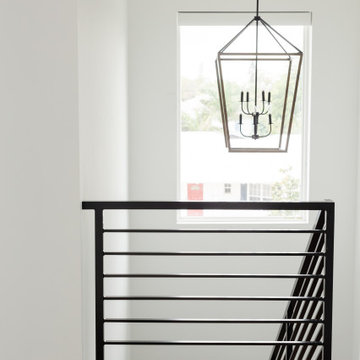
Источник вдохновения для домашнего уюта: большая угловая лестница в морском стиле с деревянными ступенями, крашенными деревянными подступенками, металлическими перилами и стенами из вагонки
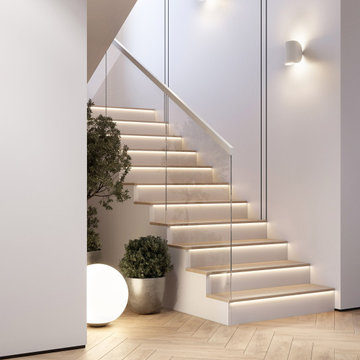
Идея дизайна: прямая деревянная лестница среднего размера в современном стиле с бетонными ступенями, стеклянными перилами и панелями на стенах

Идея дизайна: винтовая деревянная лестница среднего размера в классическом стиле с ступенями с ковровым покрытием, деревянными перилами и панелями на стенах
Лестница с стенами из вагонки и панелями на стенах – фото дизайна интерьера
9