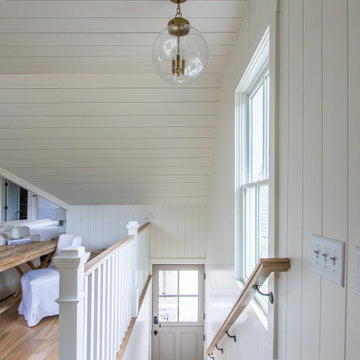Лестница с стенами из вагонки и панелями на стенах – фото дизайна интерьера
Сортировать:
Бюджет
Сортировать:Популярное за сегодня
101 - 120 из 2 877 фото
1 из 3

After photo of our modern white oak stair remodel and painted wall wainscot paneling.
Источник вдохновения для домашнего уюта: большая прямая лестница в стиле модернизм с деревянными ступенями, крашенными деревянными подступенками, деревянными перилами и панелями на стенах
Источник вдохновения для домашнего уюта: большая прямая лестница в стиле модернизм с деревянными ступенями, крашенными деревянными подступенками, деревянными перилами и панелями на стенах
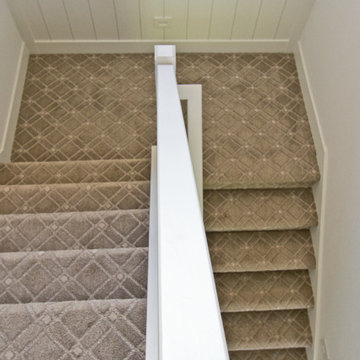
Pattern Staircase carpet from Anderson Tuftex in color Earl Gray
Идея дизайна: п-образная лестница в стиле кантри с ступенями с ковровым покрытием, ковровыми подступенками, деревянными перилами и панелями на стенах
Идея дизайна: п-образная лестница в стиле кантри с ступенями с ковровым покрытием, ковровыми подступенками, деревянными перилами и панелями на стенах
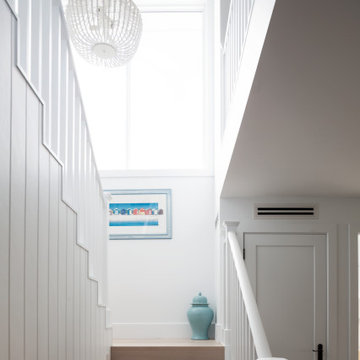
Идея дизайна: п-образная деревянная лестница среднего размера в морском стиле с деревянными ступенями, деревянными перилами и стенами из вагонки
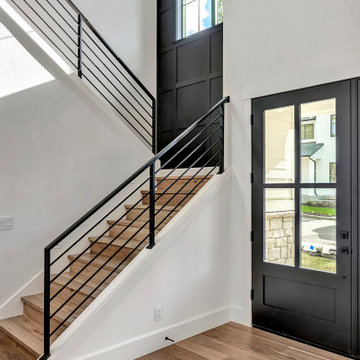
Modern Farmhouse staircase with Feature Wall detail in Iron Ore by Sherwin Williams. Custom Iron railings and gold light fixture. Note: these are lighted stairs, using WAC LED 5"x3" wall lights with clear lens.
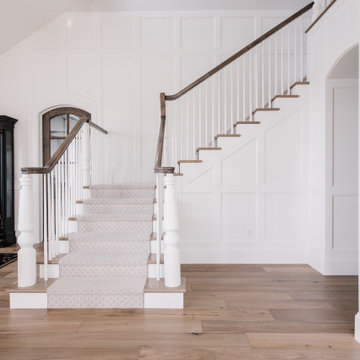
На фото: лестница среднего размера в стиле неоклассика (современная классика) с панелями на стенах с
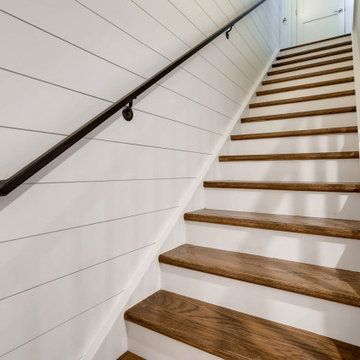
Beautiful Modern Farmhouse Basement staircase
Стильный дизайн: лестница среднего размера в стиле кантри с стенами из вагонки - последний тренд
Стильный дизайн: лестница среднего размера в стиле кантри с стенами из вагонки - последний тренд
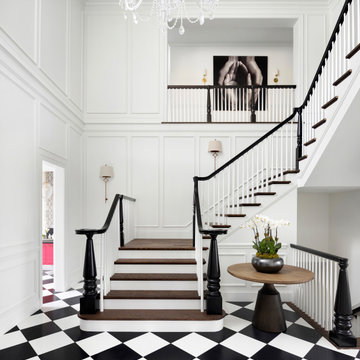
Пример оригинального дизайна: большая п-образная лестница в стиле неоклассика (современная классика) с деревянными ступенями, крашенными деревянными подступенками, деревянными перилами и панелями на стенах
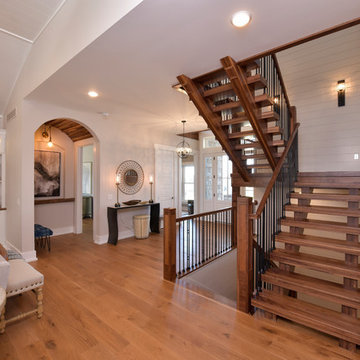
На фото: п-образная лестница в классическом стиле с деревянными ступенями, перилами из смешанных материалов и стенами из вагонки без подступенок
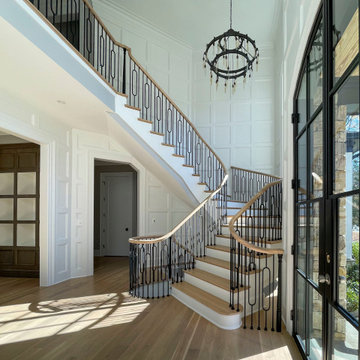
Three floating-curved flights play a spectacular effect in this recently built home; soft wooden oak treads and oak rails blend beautifully with the hardwood flooring, while its balustrade is an architectural decorative confection of black wrought-iron in clean geometrical patterns. CSC 1976-2022 © Century Stair Company ® All rights reserved.

A staircase is so much more than circulation. It provides a space to create dramatic interior architecture, a place for design to carve into, where a staircase can either embrace or stand as its own design piece. In this custom stair and railing design, completed in January 2020, we wanted a grand statement for the two-story foyer. With walls wrapped in a modern wainscoting, the staircase is a sleek combination of black metal balusters and honey stained millwork. Open stair treads of white oak were custom stained to match the engineered wide plank floors. Each riser painted white, to offset and highlight the ascent to a U-shaped loft and hallway above. The black interior doors and white painted walls enhance the subtle color of the wood, and the oversized black metal chandelier lends a classic and modern feel.
The staircase is created with several “zones”: from the second story, a panoramic view is offered from the second story loft and surrounding hallway. The full height of the home is revealed and the detail of our black metal pendant can be admired in close view. At the main level, our staircase lands facing the dining room entrance, and is flanked by wall sconces set within the wainscoting. It is a formal landing spot with views to the front entrance as well as the backyard patio and pool. And in the lower level, the open stair system creates continuity and elegance as the staircase ends at the custom home bar and wine storage. The view back up from the bottom reveals a comprehensive open system to delight its family, both young and old!

Стильный дизайн: прямая деревянная лестница в стиле рустика с деревянными ступенями, деревянными перилами и стенами из вагонки - последний тренд
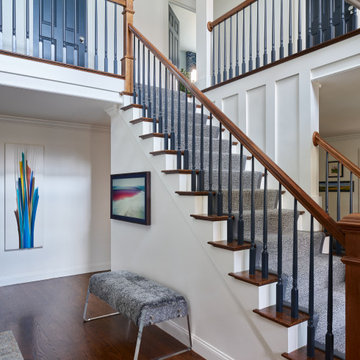
The balusters and doors are painted nearly black in Railings by Farrow & Ball, adding a rich custom look to the staircase and hallway. A Century bench, wrapped in granite sheepskin, features a weightless acrylic base. What appears as art above the bench is actually an additional television for the family to enjoy. We love the board and baton detailing on the side of the staircase wall.
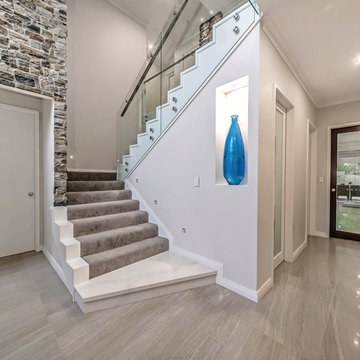
Designed for families who love to entertain, relax and socialise in style, the Promenade offers plenty of personal space for every member of the family, as well as catering for guests or inter-generational living.
The first of two luxurious master suites is downstairs, complete with two walk-in robes and spa ensuite. Four generous children’s bedrooms are grouped around their own bathroom. At the heart of the home is the huge designer kitchen, with a big stone island bench, integrated appliances and separate scullery. Seamlessly flowing from the kitchen are spacious indoor and outdoor dining and lounge areas, a family room, games room and study.
For guests or family members needing a little more privacy, there is a second master suite upstairs, along with a sitting room and a theatre with a 150-inch screen, projector and surround sound.
No expense has been spared, with high feature ceilings throughout, three powder rooms, a feature tiled fireplace in the family room, alfresco kitchen, outdoor shower, under-floor heating, storerooms, video security, garaging for three cars and more.
The Promenade is definitely worth a look! It is currently available for viewing by private inspection only, please contact Daniel Marcolina on 0419 766 658
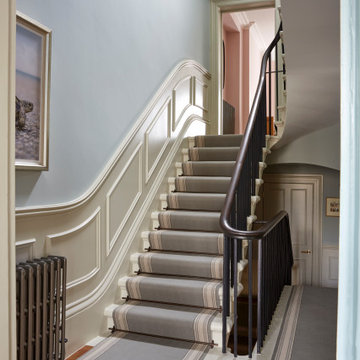
На фото: прямая лестница в классическом стиле с деревянными перилами и панелями на стенах с
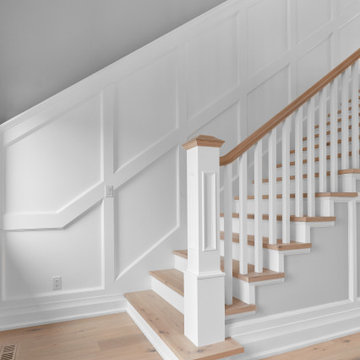
Double panel wainscoting to compliment this stunning staircase.
На фото: большая п-образная лестница в современном стиле с деревянными ступенями, деревянными перилами и панелями на стенах
На фото: большая п-образная лестница в современном стиле с деревянными ступенями, деревянными перилами и панелями на стенах
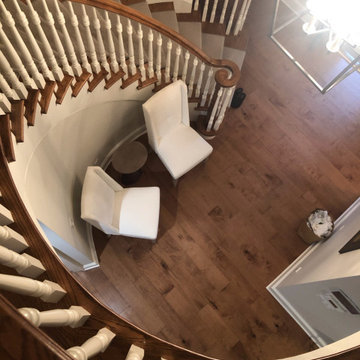
Источник вдохновения для домашнего уюта: большая изогнутая деревянная лестница в морском стиле с деревянными перилами, панелями на стенах и деревянными ступенями
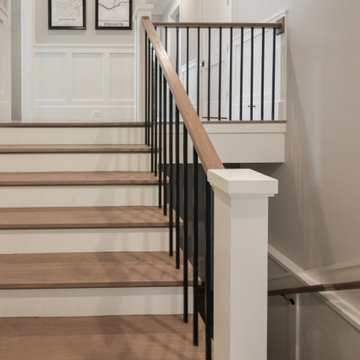
Properly spaced round-metal balusters and simple/elegant white square newels make a dramatic impact in this four-level home. Stain selected for oak treads and handrails match perfectly the gorgeous hardwood floors and complement the white wainscoting throughout the house. CSC 1976-2021 © Century Stair Company ® All rights reserved.
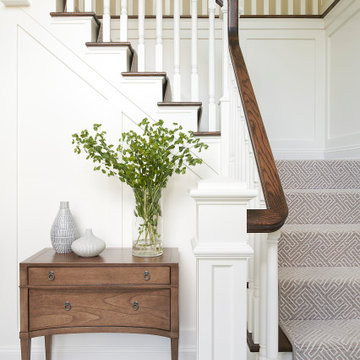
*Please Note: All “related,” “similar,” and “sponsored” products tagged or listed by Houzz are not actual products pictured. They have not been approved by Glenna Stone Interior Design nor any of the professionals credited. For information about our work, please contact info@glennastone.com.
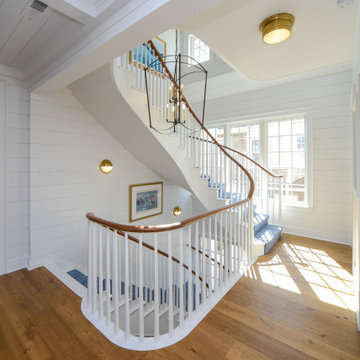
Floating staircase view to third floor.
На фото: большая изогнутая лестница в морском стиле с крашенными деревянными ступенями, крашенными деревянными подступенками, деревянными перилами и стенами из вагонки
На фото: большая изогнутая лестница в морском стиле с крашенными деревянными ступенями, крашенными деревянными подступенками, деревянными перилами и стенами из вагонки
Лестница с стенами из вагонки и панелями на стенах – фото дизайна интерьера
6
