Лестница с стенами из вагонки и панелями на стенах – фото дизайна интерьера
Сортировать:
Бюджет
Сортировать:Популярное за сегодня
141 - 160 из 2 877 фото
1 из 3
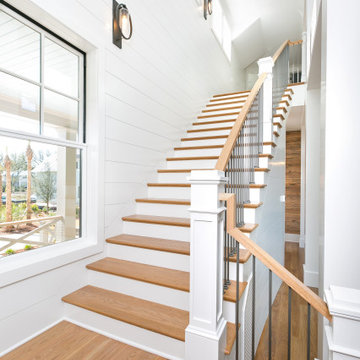
Стильный дизайн: большая прямая лестница в морском стиле с деревянными ступенями, крашенными деревянными подступенками, металлическими перилами и стенами из вагонки - последний тренд
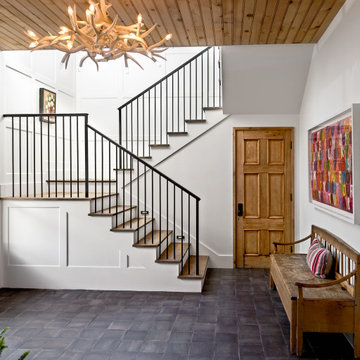
На фото: большая п-образная деревянная лестница в морском стиле с деревянными ступенями, металлическими перилами и стенами из вагонки с
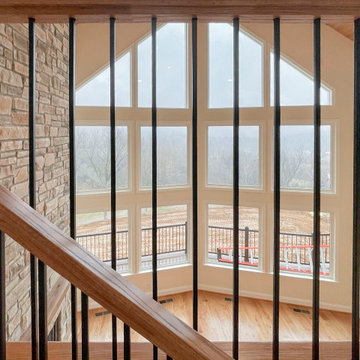
This staircase offers transparency throughout the home, allowing for unobstructed views of the surrounding landscape and beautiful cathedral-wooden ceilings. Vertical, black metal rods paired with oak treads and oak rails blend seamlessly with the warm hardwood flooring and selected finish materials. CSC 1976-2022 © Century Stair Company ® All rights reserved.
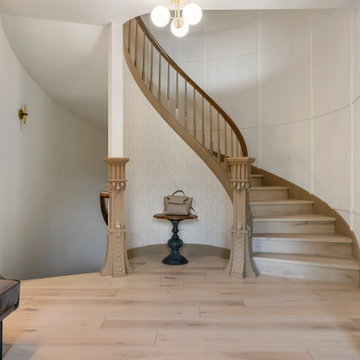
Clean and bright for a space where you can clear your mind and relax. Unique knots bring life and intrigue to this tranquil maple design. With the Modin Collection, we have raised the bar on luxury vinyl plank. The result is a new standard in resilient flooring. Modin offers true embossed in register texture, a low sheen level, a rigid SPC core, an industry-leading wear layer, and so much more.
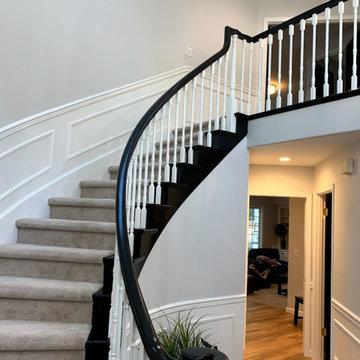
Amazing what a little paint can do! By painting the handrail black and balusters white this staircase is transformed.
На фото: изогнутая лестница среднего размера в стиле неоклассика (современная классика) с ступенями с ковровым покрытием, ковровыми подступенками, деревянными перилами и панелями на стенах с
На фото: изогнутая лестница среднего размера в стиле неоклассика (современная классика) с ступенями с ковровым покрытием, ковровыми подступенками, деревянными перилами и панелями на стенах с
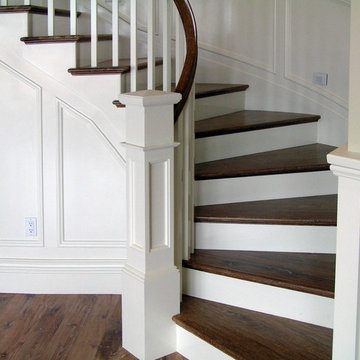
Источник вдохновения для домашнего уюта: изогнутая лестница в классическом стиле с деревянными ступенями, крашенными деревянными подступенками, деревянными перилами и панелями на стенах
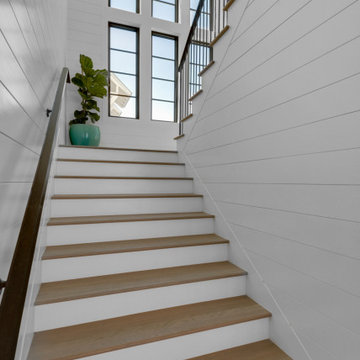
На фото: большая п-образная лестница в морском стиле с деревянными ступенями, металлическими перилами и стенами из вагонки
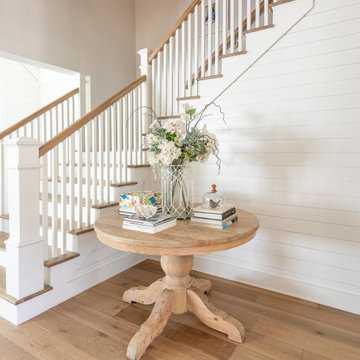
Стильный дизайн: угловая лестница в стиле кантри с деревянными ступенями, крашенными деревянными подступенками, деревянными перилами и стенами из вагонки - последний тренд
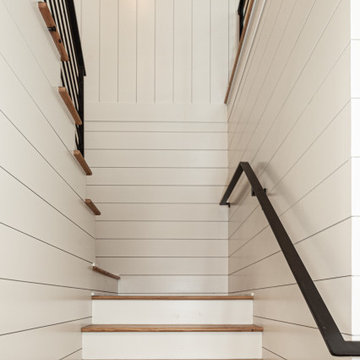
Wormy Chestnut floor through-out. Horizontal & vertical shiplap wall covering. Iron deatils in the custom railing & custom barn doors.
Источник вдохновения для домашнего уюта: большая п-образная лестница в морском стиле с деревянными ступенями, крашенными деревянными подступенками, металлическими перилами и стенами из вагонки
Источник вдохновения для домашнего уюта: большая п-образная лестница в морском стиле с деревянными ступенями, крашенными деревянными подступенками, металлическими перилами и стенами из вагонки

Свежая идея для дизайна: п-образная лестница среднего размера в классическом стиле с деревянными ступенями, крашенными деревянными подступенками, перилами из смешанных материалов и панелями на стенах - отличное фото интерьера
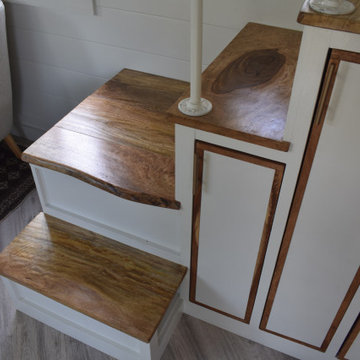
Hawaiian mango locally sourced for the stair treads, sanded so its buttery smooth and warm on your feet. This is a storage staircase with closet and bookshelf that faces the seating area. no space is waisted.
I love working with clients that have ideas that I have been waiting to bring to life. All of the owner requests were things I had been wanting to try in an Oasis model. The table and seating area in the circle window bump out that normally had a bar spanning the window; the round tub with the rounded tiled wall instead of a typical angled corner shower; an extended loft making a big semi circle window possible that follows the already curved roof. These were all ideas that I just loved and was happy to figure out. I love how different each unit can turn out to fit someones personality.
The Oasis model is known for its giant round window and shower bump-out as well as 3 roof sections (one of which is curved). The Oasis is built on an 8x24' trailer. We build these tiny homes on the Big Island of Hawaii and ship them throughout the Hawaiian Islands.
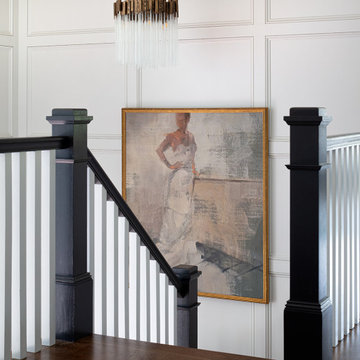
We carried the wainscoting from the foyer all the way up the stairwell to create a more dramatic backdrop. The newels and hand rails were painted Sherwin Williams Iron Ore, as were all of the interior doors on this project.
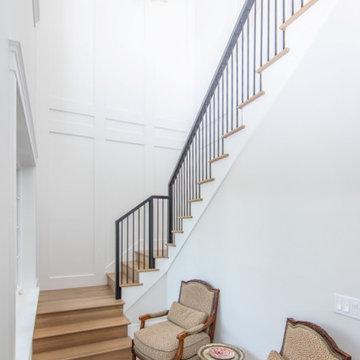
The stairway is a central point of any home, and one that is passed dozens of times daily, so we believe it's important that every staircase is beautifully designed and tastefully decorated.
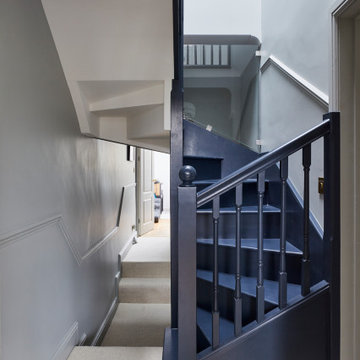
Источник вдохновения для домашнего уюта: маленькая винтовая лестница в стиле неоклассика (современная классика) с деревянными ступенями, ковровыми подступенками, деревянными перилами и стенами из вагонки для на участке и в саду
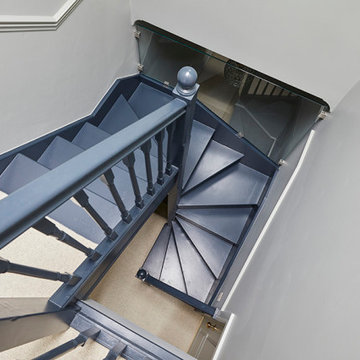
На фото: винтовая лестница в стиле неоклассика (современная классика) с деревянными ступенями, ковровыми подступенками, деревянными перилами и стенами из вагонки
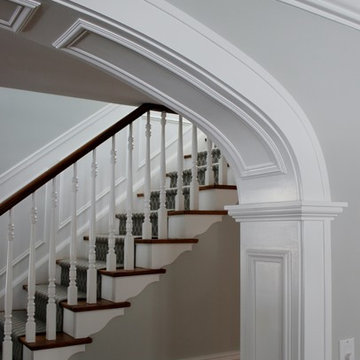
Источник вдохновения для домашнего уюта: лестница среднего размера в классическом стиле с панелями на стенах
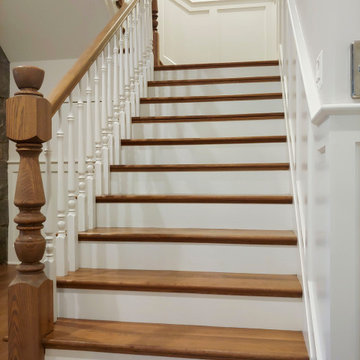
Post to post estate oak newels with matching oak railing fittings and white painted balusters, make a bold statement in this recently built home in one of the most exclusives gated communities in Northern Virginia. CSC 1976-2023 © Century Stair Company ® All rights reserved.

Wide angle shot detailing the stair connection to the different attic levels. The landing on the left is the entry to the secret man cave and storage, the upper stairs lead to the playroom and guest suite.
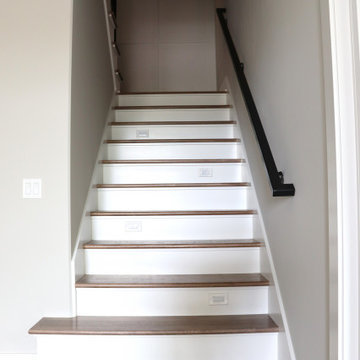
На фото: п-образная деревянная лестница с деревянными ступенями, металлическими перилами и панелями на стенах с
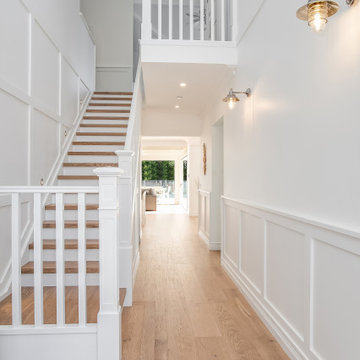
Свежая идея для дизайна: большая угловая лестница в морском стиле с деревянными ступенями, крашенными деревянными подступенками, деревянными перилами и панелями на стенах - отличное фото интерьера
Лестница с стенами из вагонки и панелями на стенах – фото дизайна интерьера
8