Лестница с стеклянными перилами – фото дизайна интерьера класса люкс
Сортировать:
Бюджет
Сортировать:Популярное за сегодня
241 - 260 из 1 156 фото
1 из 3
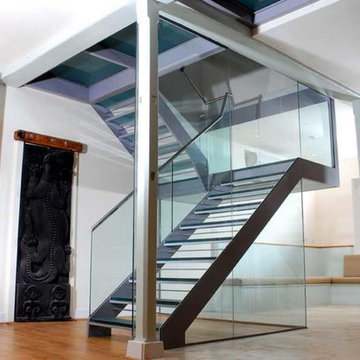
Steel glass staircase looks modern and elegant, whether in a commercial or industrial building, or a modern home interior decor. The glass treads are manufactured using architectural laminated safety glass.Glass treads with other materials like stainless steel create modern glass stairs in flight shape, L shape, spiral and curved shape.
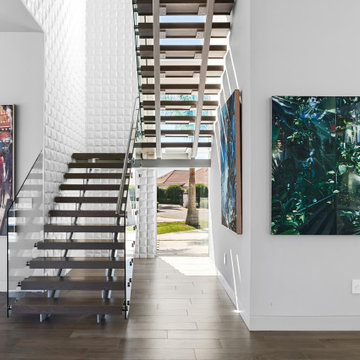
Свежая идея для дизайна: большая п-образная лестница в стиле модернизм с бетонными ступенями и стеклянными перилами без подступенок - отличное фото интерьера
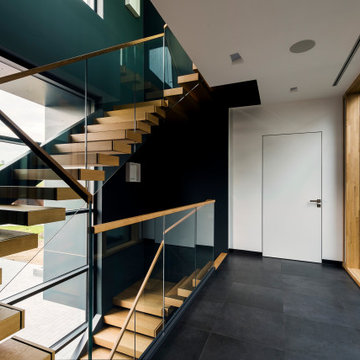
Идея дизайна: угловая лестница в современном стиле с стеклянными перилами без подступенок
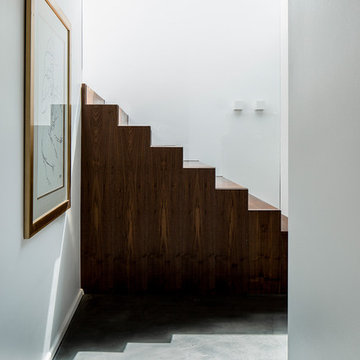
Пример оригинального дизайна: огромная прямая деревянная лестница в стиле модернизм с деревянными ступенями и стеклянными перилами
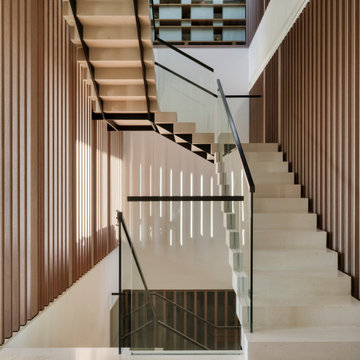
The sculptural staircase holds each tread in place through its steel structure. Each tread is a solid block of limestone floating effortlessly on the steel stringers.
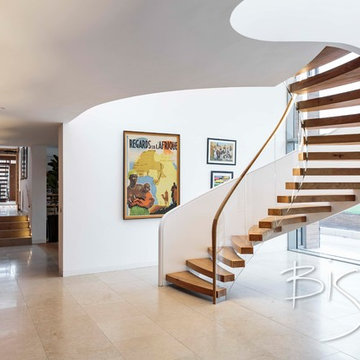
Bespoke helical staircase designed, manufactured and installed by Bisca. Open rise and curved oak treads, LED lighting embedded into the oak handrail with a glass balustrade.
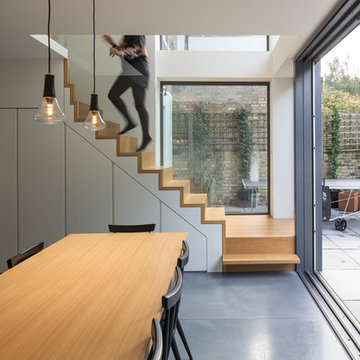
Alex Campbell
Источник вдохновения для домашнего уюта: большая угловая деревянная лестница в стиле модернизм с деревянными ступенями и стеклянными перилами
Источник вдохновения для домашнего уюта: большая угловая деревянная лестница в стиле модернизм с деревянными ступенями и стеклянными перилами
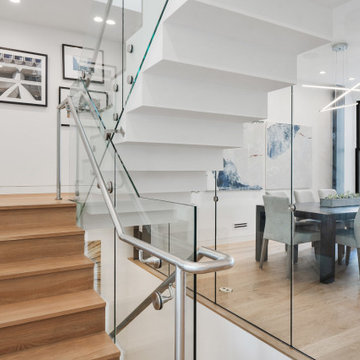
The staircase is exposed and enclosed by glazing panels.
Свежая идея для дизайна: п-образная деревянная лестница среднего размера в современном стиле с деревянными ступенями и стеклянными перилами - отличное фото интерьера
Свежая идея для дизайна: п-образная деревянная лестница среднего размера в современном стиле с деревянными ступенями и стеклянными перилами - отличное фото интерьера
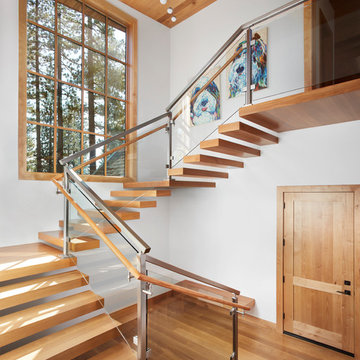
A mixture of classic construction and modern European furnishings redefines mountain living in this second home in charming Lahontan in Truckee, California. Designed for an active Bay Area family, this home is relaxed, comfortable and fun.
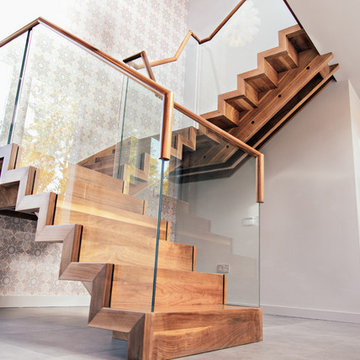
The UK's first ever show home to be Passivhaus certified is now open at Potton's Self Build Show Centre in St Neots and we were proud to be part of it with this design, build and install project. The staircase is made entirely from American Black Walnut with concealed flitch steel supports and structural glass balustrade, a fitting centerpiece to a landmark project.
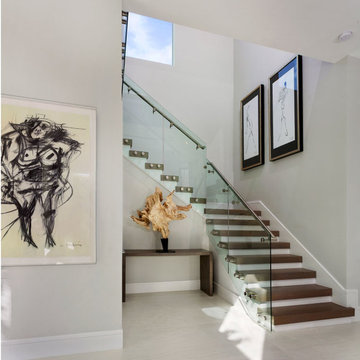
Staircase
Идея дизайна: п-образная металлическая лестница среднего размера в морском стиле с деревянными ступенями и стеклянными перилами
Идея дизайна: п-образная металлическая лестница среднего размера в морском стиле с деревянными ступенями и стеклянными перилами
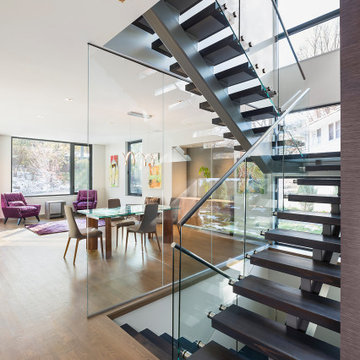
Contemporary monorail stair with glass panel railings on stand-offs. Features a full height glass panel wall to maximize openness. Solid douglas fir treads.
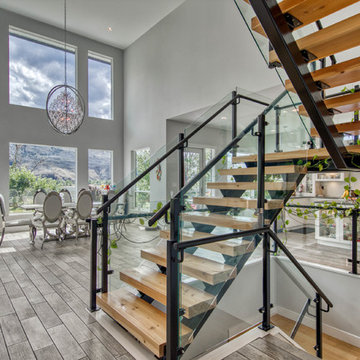
На фото: большая лестница на больцах в стиле модернизм с деревянными ступенями и стеклянными перилами без подступенок с
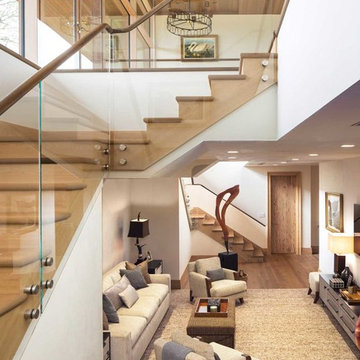
Photo: Durston Saylor
На фото: большая деревянная лестница в стиле рустика с деревянными ступенями и стеклянными перилами
На фото: большая деревянная лестница в стиле рустика с деревянными ступенями и стеклянными перилами
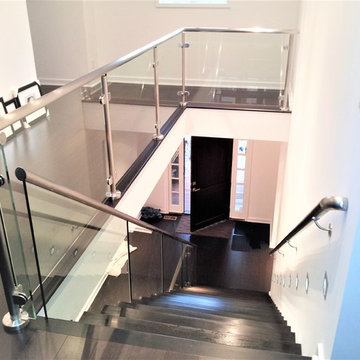
13 panel floating stairway glass guard and glass handrail including posts and handrail hardware
На фото: большая лестница на больцах в стиле модернизм с крашенными деревянными ступенями и стеклянными перилами с
На фото: большая лестница на больцах в стиле модернизм с крашенными деревянными ступенями и стеклянными перилами с
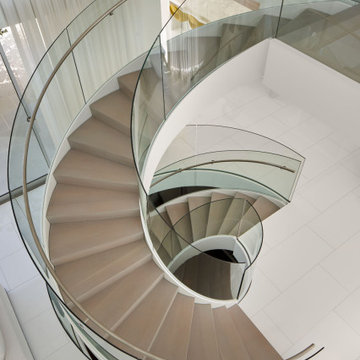
The Atherton House is a family compound for a professional couple in the tech industry, and their two teenage children. After living in Singapore, then Hong Kong, and building homes there, they looked forward to continuing their search for a new place to start a life and set down roots.
The site is located on Atherton Avenue on a flat, 1 acre lot. The neighboring lots are of a similar size, and are filled with mature planting and gardens. The brief on this site was to create a house that would comfortably accommodate the busy lives of each of the family members, as well as provide opportunities for wonder and awe. Views on the site are internal. Our goal was to create an indoor- outdoor home that embraced the benign California climate.
The building was conceived as a classic “H” plan with two wings attached by a double height entertaining space. The “H” shape allows for alcoves of the yard to be embraced by the mass of the building, creating different types of exterior space. The two wings of the home provide some sense of enclosure and privacy along the side property lines. The south wing contains three bedroom suites at the second level, as well as laundry. At the first level there is a guest suite facing east, powder room and a Library facing west.
The north wing is entirely given over to the Primary suite at the top level, including the main bedroom, dressing and bathroom. The bedroom opens out to a roof terrace to the west, overlooking a pool and courtyard below. At the ground floor, the north wing contains the family room, kitchen and dining room. The family room and dining room each have pocketing sliding glass doors that dissolve the boundary between inside and outside.
Connecting the wings is a double high living space meant to be comfortable, delightful and awe-inspiring. A custom fabricated two story circular stair of steel and glass connects the upper level to the main level, and down to the basement “lounge” below. An acrylic and steel bridge begins near one end of the stair landing and flies 40 feet to the children’s bedroom wing. People going about their day moving through the stair and bridge become both observed and observer.
The front (EAST) wall is the all important receiving place for guests and family alike. There the interplay between yin and yang, weathering steel and the mature olive tree, empower the entrance. Most other materials are white and pure.
The mechanical systems are efficiently combined hydronic heating and cooling, with no forced air required.
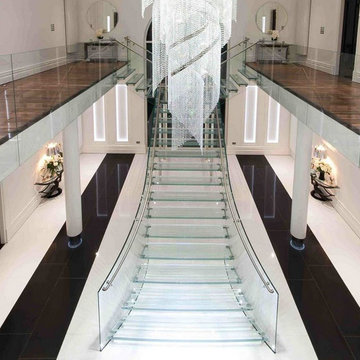
A stunning all glass bifurcated staircase with a swept entry, and boss fixed glass atrium balustrade, complete with stainless steel handrails and fittings.
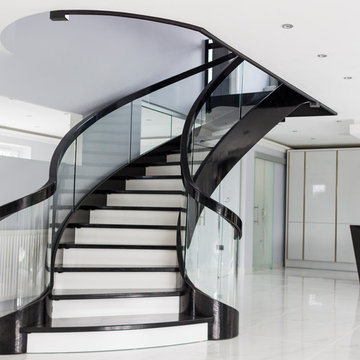
Luxury curved staircase with curved glass balustrade
Свежая идея для дизайна: большая изогнутая деревянная лестница в стиле модернизм с деревянными ступенями и стеклянными перилами - отличное фото интерьера
Свежая идея для дизайна: большая изогнутая деревянная лестница в стиле модернизм с деревянными ступенями и стеклянными перилами - отличное фото интерьера
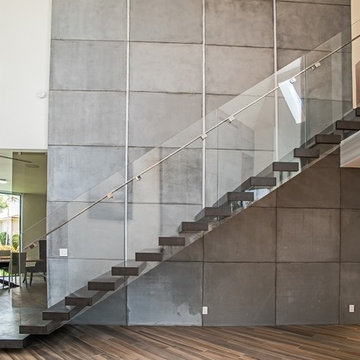
Clear glass railings allow for natural sunlight to brighten up this light and airy space.
Свежая идея для дизайна: большая прямая лестница в современном стиле с стеклянными перилами и бетонными ступенями без подступенок - отличное фото интерьера
Свежая идея для дизайна: большая прямая лестница в современном стиле с стеклянными перилами и бетонными ступенями без подступенок - отличное фото интерьера
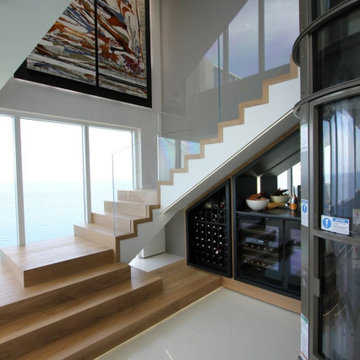
As one of the most exclusive PH is Sunny Isles, this unit is been tailored to satisfied all needs of modern living.
Wood stair case makes the space feels warm and the glass panels give transparency to enjoy the wonderful views
Лестница с стеклянными перилами – фото дизайна интерьера класса люкс
13