Лестница с стеклянными перилами – фото дизайна интерьера класса люкс
Сортировать:
Бюджет
Сортировать:Популярное за сегодня
201 - 220 из 1 156 фото
1 из 3
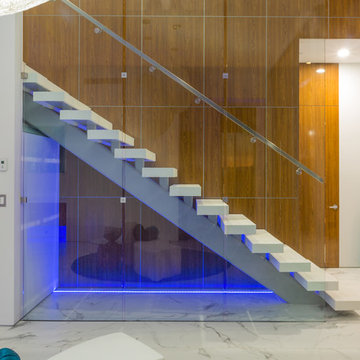
Custom metal stairpan holds floating custom white concrete stair treads encased in full sheets of tempered glass reaching to handrail height on the second floor LED in ground lighting allows for blue lighting to illuminate through the open white treads. Custom square brushed chrome hand rail floats effortlesly on the temptered glass. Custom teak wall panel system reaches from main floor to ceiling of the second floor . Teak wood wall system matches minimalist floor to ceiling doors. White marble look large format 4 ft tiles provide a timelessly to flooring keeping the clean look and lines to this open concept modern home of steel and concrete construction John Bentley Photography - Vancouver
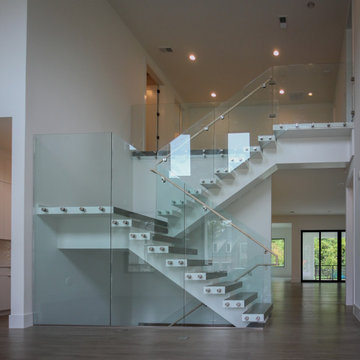
Thick maple treads and no risers infuse this transitional home with a contemporary touch; the balustrade transparency lets the natural light and fabulous architectural finishes through. This staircase combines function and form beautifully and demonstrates Century Stairs’ artistic and technological achievements. CSC 1976-2020 © Century Stair Company. ® All rights reserved.
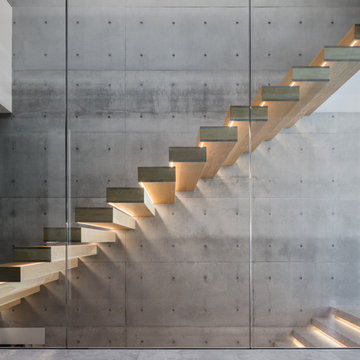
Источник вдохновения для домашнего уюта: большая прямая деревянная лестница в современном стиле с деревянными ступенями и стеклянными перилами
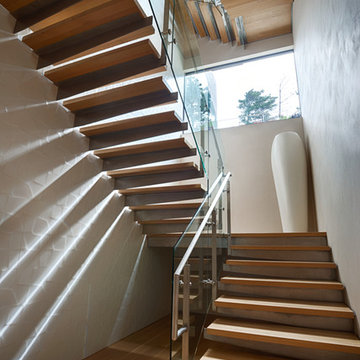
Fu-Tung Cheng, CHENG Design
• Interior Shot of Main Starcase in Tiburon House
Tiburon House is Cheng Design's eighth custom home project. The topography of the site for Bluff House was a rift cut into the hillside, which inspired the design concept of an ascent up a narrow canyon path. Two main wings comprise a “T” floor plan; the first includes a two-story family living wing with office, children’s rooms and baths, and Master bedroom suite. The second wing features the living room, media room, kitchen and dining space that open to a rewarding 180-degree panorama of the San Francisco Bay, the iconic Golden Gate Bridge, and Belvedere Island.
Photography: Tim Maloney
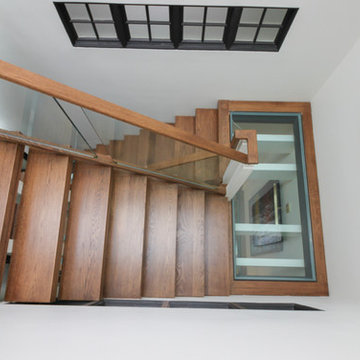
These stairs span over three floors and each level is cantilevered on two central spine beams; lack of risers and see-thru glass landings allow for plenty of natural light to travel throughout the open stairwell and into the adjacent open areas; 3 1/2" white oak treads and stringers were manufactured by our craftsmen under strict quality control standards, and were delivered and installed by our experienced technicians. CSC 1976-2020 © Century Stair Company LLC ® All Rights Reserved.
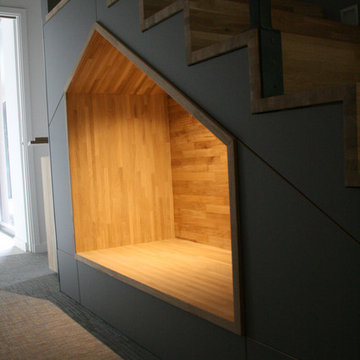
Свежая идея для дизайна: большая п-образная лестница в современном стиле с деревянными ступенями и стеклянными перилами - отличное фото интерьера
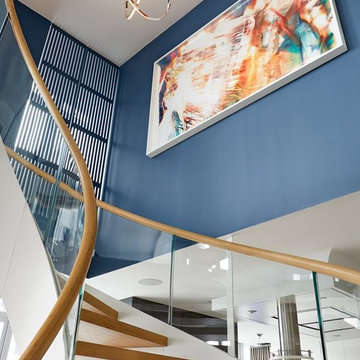
Swedish design firm Cortina & Käll were tasked with connecting a new 1,400-square-foot apartment to an existing 3,000-square-foot apartment in a New York City high-rise. Their goal was to give the apartment a scale and flow benefitting its new larger size.
“We envisioned a light and sculptural spiral staircase at the center of it all. The staircase and its opening allowed us to achieve the desired transparency and volume, creating a dramatically new and generous apartment,” said Francisco Cortina.
Read more about this project on our blog: https://www.europeancabinets.com/news/cast-curved-staircase-nyc-cortina-kall/
Photo: Tim Williams Photography
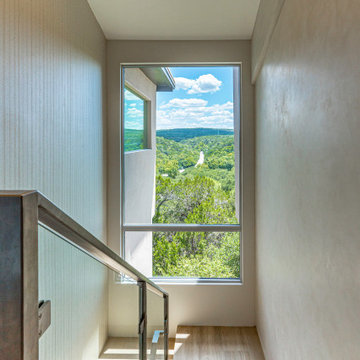
The carpet in the stairwell was removed in favor of hardwood, and the stair rail was replaced with a glass-and-steel combo. The window at the landing was also replaced to provide maximum views.
Builder: Oliver Custom Homes
Architect: Barley|Pfeiffer
Interior Designer: Panache Interiors
Photographer: Mark Adams Media
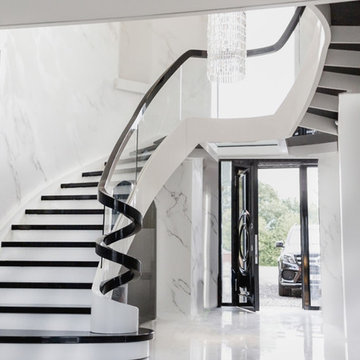
Curved black and white staircase with a glass balustrade and a glass landing
Свежая идея для дизайна: большая изогнутая деревянная лестница в стиле модернизм с деревянными ступенями и стеклянными перилами - отличное фото интерьера
Свежая идея для дизайна: большая изогнутая деревянная лестница в стиле модернизм с деревянными ступенями и стеклянными перилами - отличное фото интерьера
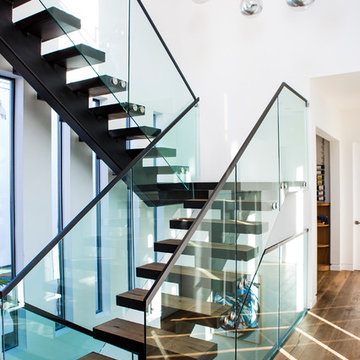
Свежая идея для дизайна: лестница на больцах, среднего размера в современном стиле с деревянными ступенями и стеклянными перилами - отличное фото интерьера
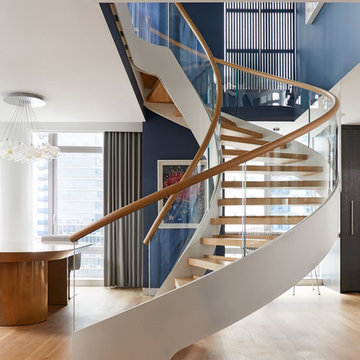
Tim Williams
На фото: большая изогнутая лестница в современном стиле с деревянными ступенями и стеклянными перилами без подступенок с
На фото: большая изогнутая лестница в современном стиле с деревянными ступенями и стеклянными перилами без подступенок с
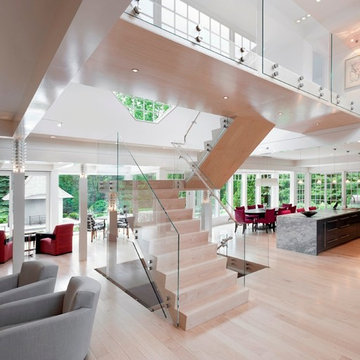
На фото: большая п-образная деревянная лестница в современном стиле с деревянными ступенями и стеклянными перилами с
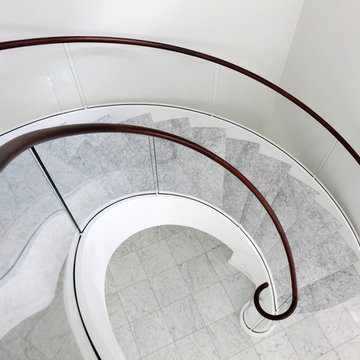
A vew from above the sweeping ciruclar staircase featuring marble stairs/tread and elgantly simple glass and mahogany railings. Tom Grimes Photography
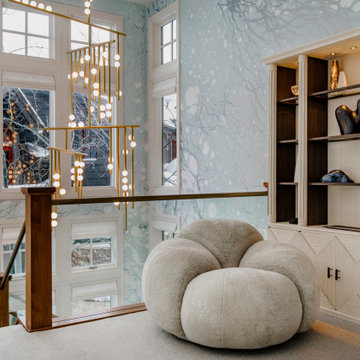
На фото: большая лестница в стиле рустика с стеклянными перилами и обоями на стенах с
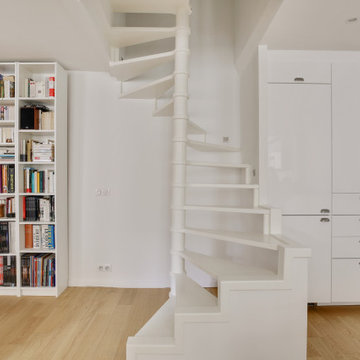
Стильный дизайн: большая винтовая деревянная лестница в стиле фьюжн с деревянными ступенями, стеклянными перилами и обоями на стенах - последний тренд
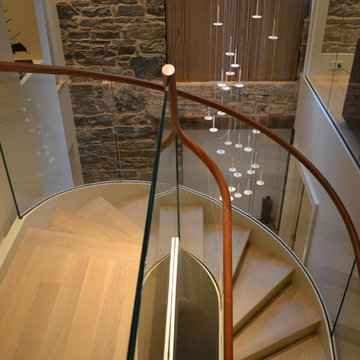
Идея дизайна: большая винтовая лестница в современном стиле с деревянными ступенями, крашенными деревянными подступенками и стеклянными перилами
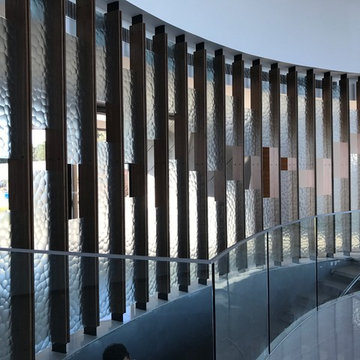
3-Form acrylic panels are randomly placed in a walnut screen in this unique stair.
Свежая идея для дизайна: большая изогнутая бетонная лестница в современном стиле с бетонными ступенями и стеклянными перилами - отличное фото интерьера
Свежая идея для дизайна: большая изогнутая бетонная лестница в современном стиле с бетонными ступенями и стеклянными перилами - отличное фото интерьера
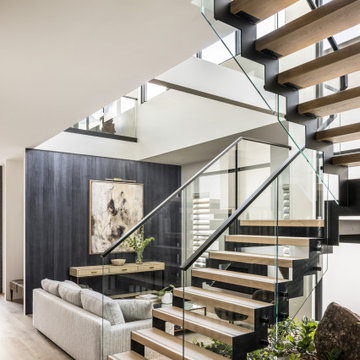
Jack’s Point is Horizon Homes' new display home at the HomeQuest Village in Bella Vista in Sydney.
Inspired by architectural designs seen on a trip to New Zealand, we wanted to create a contemporary home that would sit comfortably in the streetscapes of the established neighbourhoods we regularly build in.
The gable roofline is bold and dramatic, but pairs well if built next to a traditional Australian home.
Throughout the house, the design plays with contemporary and traditional finishes, creating a timeless family home that functions well for the modern family.
On the ground floor, you’ll find a spacious dining, family lounge and kitchen (with butler’s pantry) leading onto a large, undercover alfresco and pool entertainment area. A real feature of the home is the magnificent staircase and screen, which defines a formal lounge area. There’s also a wine room, guest bedroom and, of course, a bathroom, laundry and mudroom.
The display home has a further four family bedrooms upstairs – the primary has a luxurious walk-in robe, en suite bathroom and a private balcony. There’s also a private upper lounge – a perfect place to relax with a book.
Like all of our custom designs, the display home was designed to maximise quality light, airflow and space for the block it was built on. We invite you to visit Jack’s Point and we hope it inspires some ideas for your own custom home.
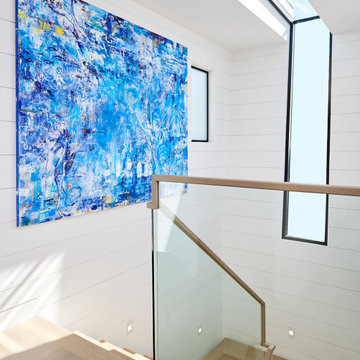
Floating steel staircase with glass railing
На фото: маленькая лестница на больцах в морском стиле с деревянными ступенями, стеклянными перилами и стенами из вагонки без подступенок для на участке и в саду
На фото: маленькая лестница на больцах в морском стиле с деревянными ступенями, стеклянными перилами и стенами из вагонки без подступенок для на участке и в саду
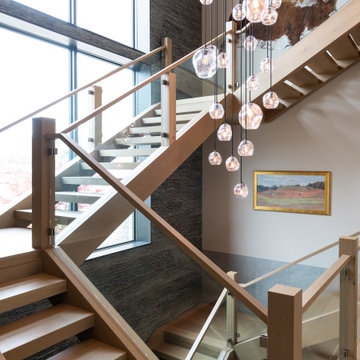
На фото: большая лестница на больцах в стиле рустика с деревянными ступенями и стеклянными перилами без подступенок
Лестница с стеклянными перилами – фото дизайна интерьера класса люкс
11