Лестница с стеклянными перилами – фото дизайна интерьера класса люкс
Сортировать:
Бюджет
Сортировать:Популярное за сегодня
181 - 200 из 1 156 фото
1 из 3
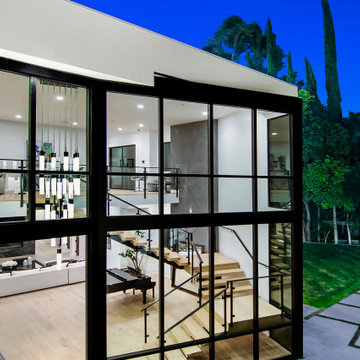
Great entry, foyer, and loft above
На фото: большая лестница на больцах в стиле модернизм с деревянными ступенями и стеклянными перилами без подступенок
На фото: большая лестница на больцах в стиле модернизм с деревянными ступенями и стеклянными перилами без подступенок
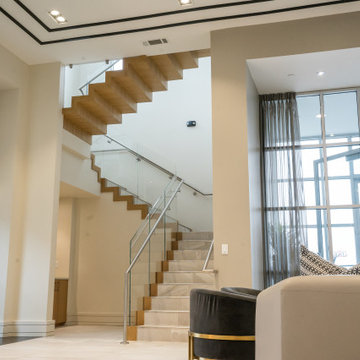
Пример оригинального дизайна: большая лестница на больцах в современном стиле с ступенями из плитки, подступенками из плитки и стеклянными перилами
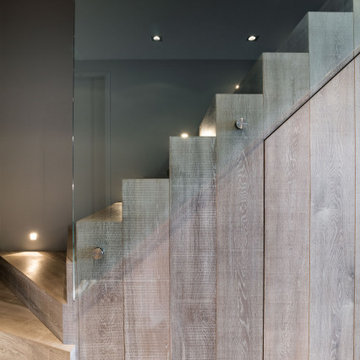
Свежая идея для дизайна: огромная изогнутая деревянная лестница в современном стиле с деревянными ступенями и стеклянными перилами - отличное фото интерьера
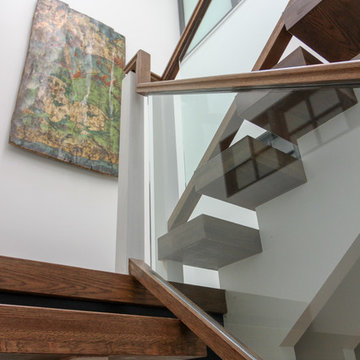
These stairs span over three floors and each level is cantilevered on two central spine beams; lack of risers and see-thru glass landings allow for plenty of natural light to travel throughout the open stairwell and into the adjacent open areas; 3 1/2" white oak treads and stringers were manufactured by our craftsmen under strict quality control standards, and were delivered and installed by our experienced technicians. CSC 1976-2020 © Century Stair Company LLC ® All Rights Reserved.
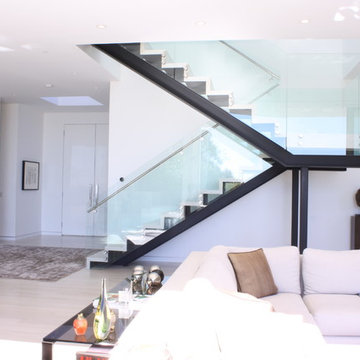
Luxury Floating Stairs
На фото: деревянная лестница на больцах, среднего размера с деревянными ступенями и стеклянными перилами
На фото: деревянная лестница на больцах, среднего размера с деревянными ступенями и стеклянными перилами
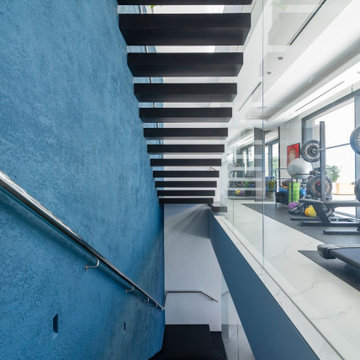
Escalera de peldaño en voladizo con revestimiento de madera tintada. Protección de vidrio de seguridad de suelo a techo. Pasamanos de acero inoxidable. Iluminación en escalera con empotrable led.
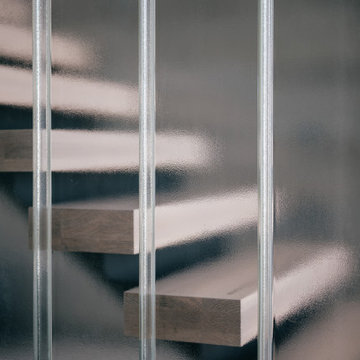
frosted channel glass detail at floating entry stair
Идея дизайна: большая лестница на больцах в современном стиле с деревянными ступенями и стеклянными перилами без подступенок
Идея дизайна: большая лестница на больцах в современном стиле с деревянными ступенями и стеклянными перилами без подступенок
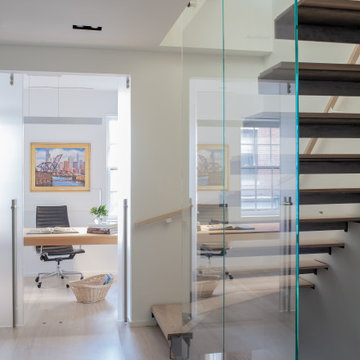
The 2nd floor opens to a home office that can be made private by closing the sliding glass doors. Minimal trim at doors, windows, baseboards, and ceilings were all design choices made to give this home it's contemporary style. Of course materials like steel, and glass also help.

Стильный дизайн: огромная угловая лестница в современном стиле с стеклянными перилами - последний тренд
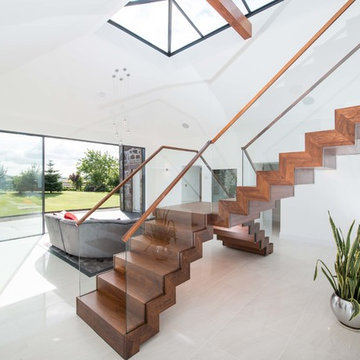
Photos: Les Black Photographer Ltd
Идея дизайна: угловая деревянная лестница среднего размера в современном стиле с деревянными ступенями и стеклянными перилами
Идея дизайна: угловая деревянная лестница среднего размера в современном стиле с деревянными ступенями и стеклянными перилами
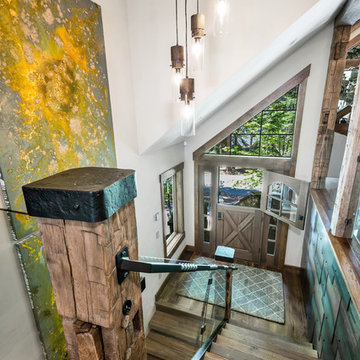
Brad Scott Photography
Источник вдохновения для домашнего уюта: прямая лестница среднего размера в стиле рустика с деревянными ступенями и стеклянными перилами
Источник вдохновения для домашнего уюта: прямая лестница среднего размера в стиле рустика с деревянными ступенями и стеклянными перилами
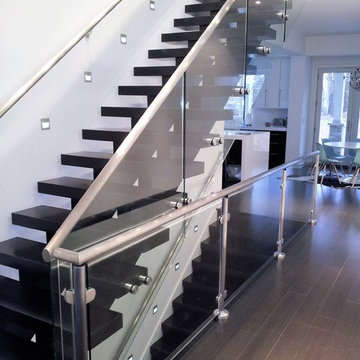
13 panel floating stairway glass guard and glass handrail including posts and handrail hardware
Источник вдохновения для домашнего уюта: большая лестница на больцах в стиле модернизм с крашенными деревянными ступенями и стеклянными перилами
Источник вдохновения для домашнего уюта: большая лестница на больцах в стиле модернизм с крашенными деревянными ступенями и стеклянными перилами
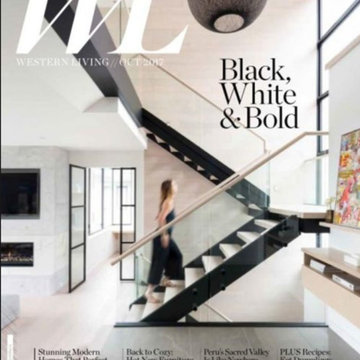
Идея дизайна: большая лестница на больцах в современном стиле с деревянными ступенями и стеклянными перилами без подступенок
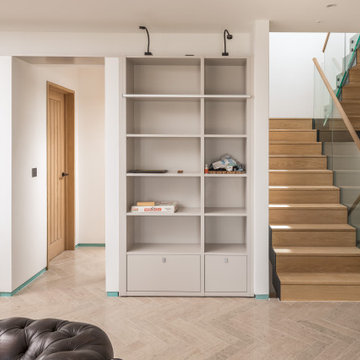
This extremely complex project was developed in close collaboration between architect and client and showcases unmatched views over the Fal Estuary and Carrick Roads.
Addressing the challenges of replacing a small holiday-let bungalow on very steeply sloping ground, the new dwelling now presents a three-bedroom, permanent residence on multiple levels. The ground floor provides access to parking and garage space, a roof-top garden and the building entrance, from where internal stairs and a lift access the first and second floors.
The design evolved to be sympathetic to the context of the site and uses stepped-back levels and broken roof forms to reduce the sense of scale and mass.
Inherent site constraints informed both the design and construction process and included the retention of significant areas of mature and established planting. Landscaping was an integral part of the design and green roof technology has been utilised on both the upper floor barrel roof and above the garage.
Riviera Gardens was ‘Highly Commended’ in the LABC South West Building Excellence Awards 2022.
Photographs: Stephen Brownhill
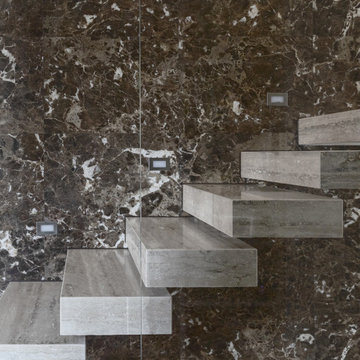
Источник вдохновения для домашнего уюта: огромная лестница на больцах в классическом стиле с мраморными ступенями, подступенками из мрамора и стеклянными перилами
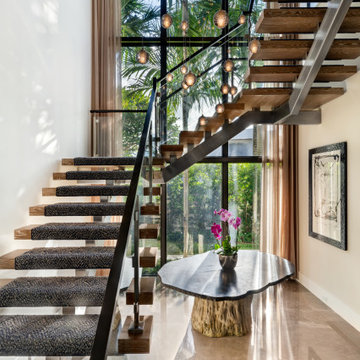
Пример оригинального дизайна: большая лестница на больцах в стиле модернизм с деревянными ступенями и стеклянными перилами
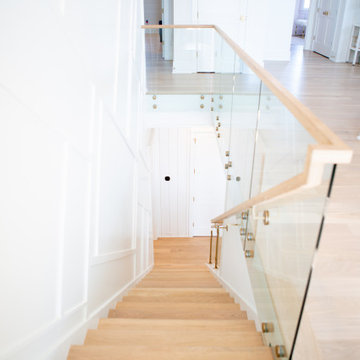
Источник вдохновения для домашнего уюта: большая прямая деревянная лестница в морском стиле с деревянными ступенями, стеклянными перилами и стенами из вагонки
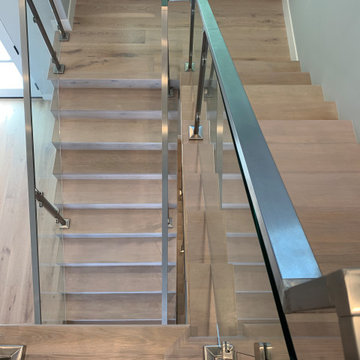
Custom solid wood stairs - single tread stairs, open concept living room, high ceilings, hallways, gray walls and high end finishes in Los Altos.
На фото: большая п-образная деревянная лестница в стиле неоклассика (современная классика) с деревянными ступенями и стеклянными перилами с
На фото: большая п-образная деревянная лестница в стиле неоклассика (современная классика) с деревянными ступенями и стеклянными перилами с
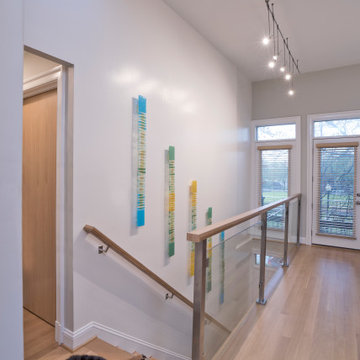
A two-bed, two-bath condo located in the Historic Capitol Hill neighborhood of Washington, DC was reimagined with the clean lined sensibilities and celebration of beautiful materials found in Mid-Century Modern designs. A soothing gray-green color palette sets the backdrop for cherry cabinetry and white oak floors. Specialty lighting, handmade tile, and a slate clad corner fireplace further elevate the space. A new Trex deck with cable railing system connects the home to the outdoors.
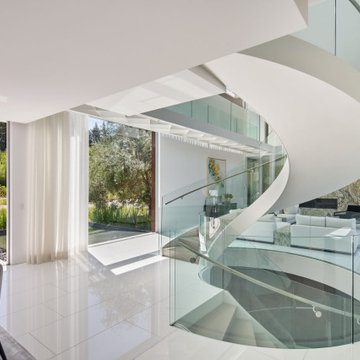
The Atherton House is a family compound for a professional couple in the tech industry, and their two teenage children. After living in Singapore, then Hong Kong, and building homes there, they looked forward to continuing their search for a new place to start a life and set down roots.
The site is located on Atherton Avenue on a flat, 1 acre lot. The neighboring lots are of a similar size, and are filled with mature planting and gardens. The brief on this site was to create a house that would comfortably accommodate the busy lives of each of the family members, as well as provide opportunities for wonder and awe. Views on the site are internal. Our goal was to create an indoor- outdoor home that embraced the benign California climate.
The building was conceived as a classic “H” plan with two wings attached by a double height entertaining space. The “H” shape allows for alcoves of the yard to be embraced by the mass of the building, creating different types of exterior space. The two wings of the home provide some sense of enclosure and privacy along the side property lines. The south wing contains three bedroom suites at the second level, as well as laundry. At the first level there is a guest suite facing east, powder room and a Library facing west.
The north wing is entirely given over to the Primary suite at the top level, including the main bedroom, dressing and bathroom. The bedroom opens out to a roof terrace to the west, overlooking a pool and courtyard below. At the ground floor, the north wing contains the family room, kitchen and dining room. The family room and dining room each have pocketing sliding glass doors that dissolve the boundary between inside and outside.
Connecting the wings is a double high living space meant to be comfortable, delightful and awe-inspiring. A custom fabricated two story circular stair of steel and glass connects the upper level to the main level, and down to the basement “lounge” below. An acrylic and steel bridge begins near one end of the stair landing and flies 40 feet to the children’s bedroom wing. People going about their day moving through the stair and bridge become both observed and observer.
The front (EAST) wall is the all important receiving place for guests and family alike. There the interplay between yin and yang, weathering steel and the mature olive tree, empower the entrance. Most other materials are white and pure.
The mechanical systems are efficiently combined hydronic heating and cooling, with no forced air required.
Лестница с стеклянными перилами – фото дизайна интерьера класса люкс
10