Металлическая лестница – фото дизайна интерьера
Сортировать:
Бюджет
Сортировать:Популярное за сегодня
21 - 40 из 3 827 фото
1 из 2

Atelier MEP
Стильный дизайн: угловая металлическая лестница среднего размера в современном стиле с деревянными ступенями и кладовкой или шкафом под ней - последний тренд
Стильный дизайн: угловая металлическая лестница среднего размера в современном стиле с деревянными ступенями и кладовкой или шкафом под ней - последний тренд
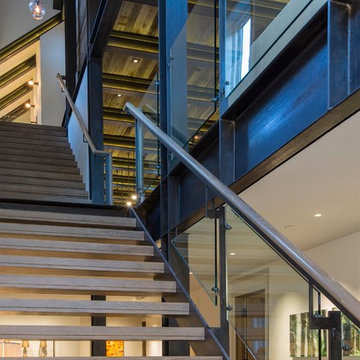
Источник вдохновения для домашнего уюта: прямая металлическая лестница среднего размера в стиле лофт с деревянными ступенями

Пример оригинального дизайна: большая п-образная металлическая лестница в стиле модернизм с металлическими ступенями

Fully integrated Signature Estate featuring Creston controls and Crestron panelized lighting, and Crestron motorized shades and draperies, whole-house audio and video, HVAC, voice and video communication atboth both the front door and gate. Modern, warm, and clean-line design, with total custom details and finishes. The front includes a serene and impressive atrium foyer with two-story floor to ceiling glass walls and multi-level fire/water fountains on either side of the grand bronze aluminum pivot entry door. Elegant extra-large 47'' imported white porcelain tile runs seamlessly to the rear exterior pool deck, and a dark stained oak wood is found on the stairway treads and second floor. The great room has an incredible Neolith onyx wall and see-through linear gas fireplace and is appointed perfectly for views of the zero edge pool and waterway.
The club room features a bar and wine featuring a cable wine racking system, comprised of cables made from the finest grade of stainless steel that makes it look as though the wine is floating on air. A center spine stainless steel staircase has a smoked glass railing and wood handrail.
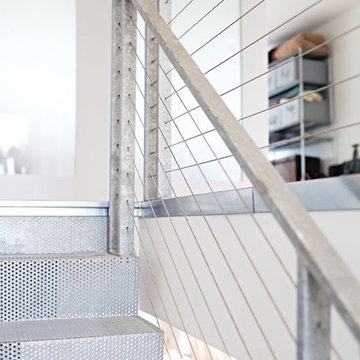
Пример оригинального дизайна: маленькая прямая металлическая лестница в стиле модернизм с металлическими ступенями и металлическими перилами для на участке и в саду
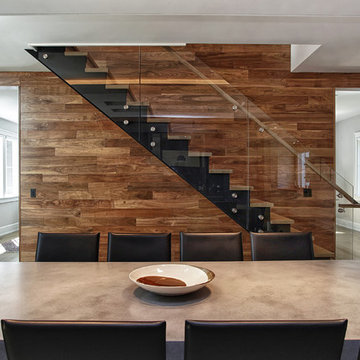
Идея дизайна: прямая металлическая лестница среднего размера в современном стиле с деревянными ступенями и металлическими перилами
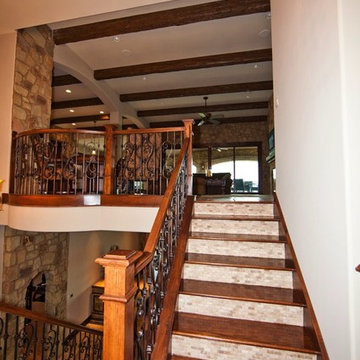
This fantastic Tuscan Home was designed by JMC Designs and built by Collinas Design and Construction
На фото: металлическая лестница в средиземноморском стиле с деревянными ступенями с
На фото: металлическая лестница в средиземноморском стиле с деревянными ступенями с

La nueva tipología de hogar se basa en las construcciones tradicionales de la zona, pero con un toque contemporáneo. Una caja blanca apoyada sobre otra de piedra que, a su vez, se abre para dejar aparecer el vidrio, permite dialogar perfectamente la sensación de protección y refugio necesarios con las vistas y la luz del maravilloso paisaje que la rodea.
La casa se encuentra situada en la vertiente sur del macizo de Peña Cabarga en el pueblo de Pámanes. El edificio está orientado hacia el sur, permitiendo disfrutar de las impresionantes vistas hacia el valle y se distribuye en dos niveles: sala de estar, espacios de uso diurno y dormitorios en la planta baja y estudio y dormitorio principal en planta alta.

Beautiful custom barn wood loft staircase/ladder for a guest house in Sisters Oregon
Пример оригинального дизайна: маленькая угловая металлическая лестница в стиле рустика с деревянными ступенями и металлическими перилами для на участке и в саду
Пример оригинального дизайна: маленькая угловая металлическая лестница в стиле рустика с деревянными ступенями и металлическими перилами для на участке и в саду
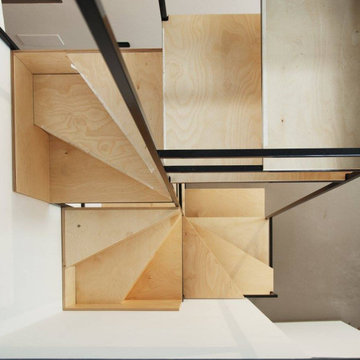
Vista dall'alto.
Идея дизайна: маленькая винтовая металлическая лестница в стиле модернизм с деревянными ступенями и металлическими перилами для на участке и в саду
Идея дизайна: маленькая винтовая металлическая лестница в стиле модернизм с деревянными ступенями и металлическими перилами для на участке и в саду

Top view of floating staircase and custom multi-pendant glass chandelier.
Источник вдохновения для домашнего уюта: большая металлическая лестница на больцах в современном стиле с деревянными ступенями и стеклянными перилами
Источник вдохновения для домашнего уюта: большая металлическая лестница на больцах в современном стиле с деревянными ступенями и стеклянными перилами
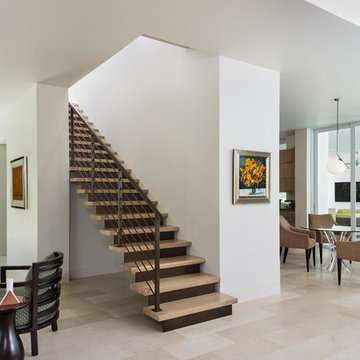
© Lori Hamilton Photography © Lori Hamilton Photography
Свежая идея для дизайна: прямая металлическая лестница среднего размера в стиле модернизм с деревянными ступенями и металлическими перилами - отличное фото интерьера
Свежая идея для дизайна: прямая металлическая лестница среднего размера в стиле модернизм с деревянными ступенями и металлическими перилами - отличное фото интерьера
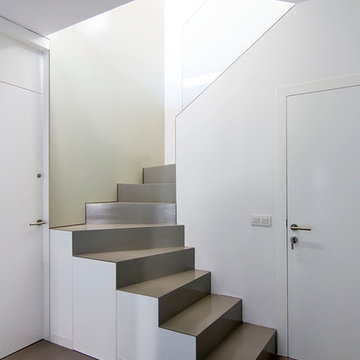
Идея дизайна: изогнутая металлическая лестница среднего размера в современном стиле с металлическими ступенями
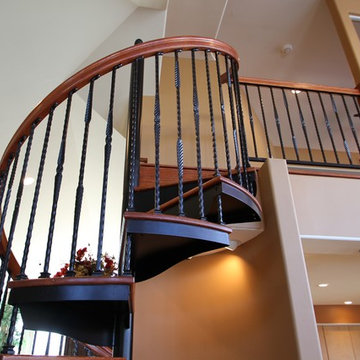
На фото: маленькая винтовая металлическая лестница с деревянными ступенями для на участке и в саду
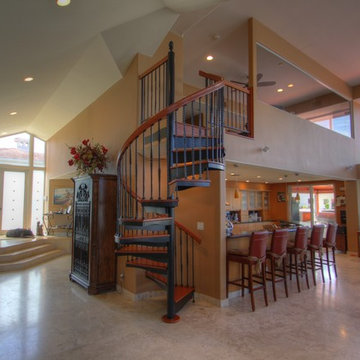
Пример оригинального дизайна: маленькая винтовая металлическая лестница с деревянными ступенями для на участке и в саду
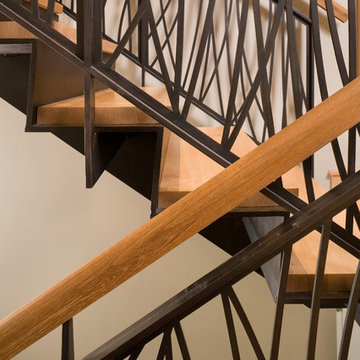
The Redmond Residence is located on a wooded hillside property about 20 miles east of Seattle. The 3.5-acre site has a quiet beauty, with large stands of fir and cedar. The house is a delicate structure of wood, steel, and glass perched on a stone plinth of Montana ledgestone. The stone plinth varies in height from 2-ft. on the uphill side to 15-ft. on the downhill side. The major elements of the house are a living pavilion and a long bedroom wing, separated by a glass entry space. The living pavilion is a dramatic space framed in steel with a “wood quilt” roof structure. A series of large north-facing clerestory windows create a soaring, 20-ft. high space, filled with natural light.
The interior of the house is highly crafted with many custom-designed fabrications, including complex, laser-cut steel railings, hand-blown glass lighting, bronze sink stand, miniature cherry shingle walls, textured mahogany/glass front door, and a number of custom-designed furniture pieces such as the cherry bed in the master bedroom. The dining area features an 8-ft. long custom bentwood mahogany table with a blackened steel base.
The house has many sustainable design features, such as the use of extensive clerestory windows to achieve natural lighting and cross ventilation, low VOC paints, linoleum flooring, 2x8 framing to achieve 42% higher insulation than conventional walls, cellulose insulation in lieu of fiberglass batts, radiant heating throughout the house, and natural stone exterior cladding.

Il vano scala è una scultura minimalista in cui coesistono ferro, vetro e legno.
La luce lineare esalta il disegno orizzontale delle nicchie della libreria in cartongesso.
Il mobile sottoscala è frutto di un progetto e di una realizzazione sartoriale, che qualificano lo spazio a livello estetico e funzionale, consentendo l'utilizzo di uno spazio altrimenti morto.
Il parapetto in cristallo è una presenza discreta che completa e impreziosisce senza disturbare.
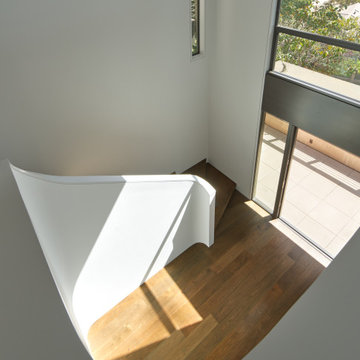
Entry Foyer with a Two-story curvilinear stairway with espresso-stained French white oak flooring, floor to ceiling Fleetwood windows and entry door in Contemporary home in the Berkeley/Oakland hills.
Jonathan Mitchell Photography
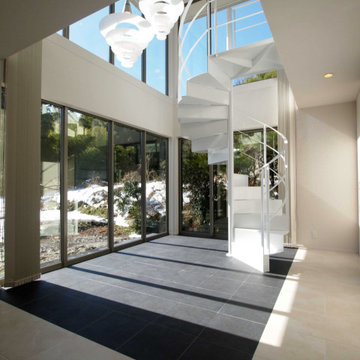
施主様がカタログを見て一目惚れした螺旋階段に合わせて、窓の位置・照明・カーテン・家具を構成しています。
まるでスチール板を折り紙のように曲げたように見えるらせん階段は、空間デザインを一気にモダンに仕上げます。
Свежая идея для дизайна: большая винтовая металлическая лестница в стиле модернизм с металлическими ступенями и металлическими перилами - отличное фото интерьера
Свежая идея для дизайна: большая винтовая металлическая лестница в стиле модернизм с металлическими ступенями и металлическими перилами - отличное фото интерьера
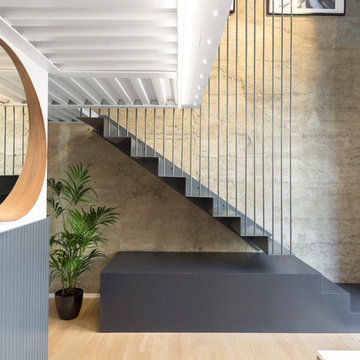
Foto di Leonardo Iannelli
Свежая идея для дизайна: металлическая лестница в современном стиле с металлическими ступенями - отличное фото интерьера
Свежая идея для дизайна: металлическая лестница в современном стиле с металлическими ступенями - отличное фото интерьера
Металлическая лестница – фото дизайна интерьера
2