Коричневая металлическая лестница – фото дизайна интерьера
Сортировать:
Бюджет
Сортировать:Популярное за сегодня
1 - 20 из 776 фото
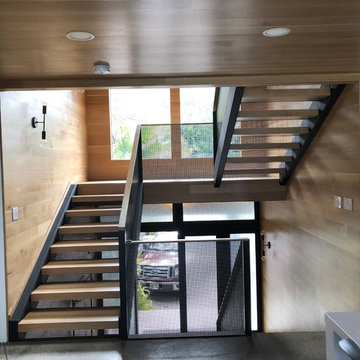
Entry stairwell. Stairs are rift oak with perforated aluminum balustrades. We powder coated a flat black.
Идея дизайна: п-образная металлическая лестница среднего размера в стиле модернизм с деревянными ступенями и перилами из смешанных материалов
Идея дизайна: п-образная металлическая лестница среднего размера в стиле модернизм с деревянными ступенями и перилами из смешанных материалов
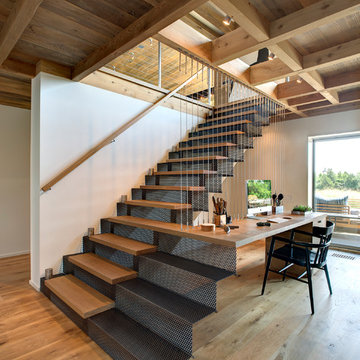
Bates Masi Architects LLC
Пример оригинального дизайна: прямая металлическая лестница в современном стиле с деревянными ступенями
Пример оригинального дизайна: прямая металлическая лестница в современном стиле с деревянными ступенями
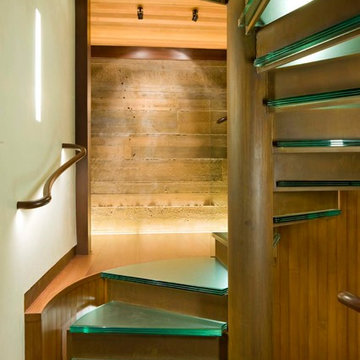
David Marlow
Interior design of stair case
Идея дизайна: большая винтовая металлическая лестница в стиле модернизм с стеклянными ступенями и деревянными перилами
Идея дизайна: большая винтовая металлическая лестница в стиле модернизм с стеклянными ступенями и деревянными перилами
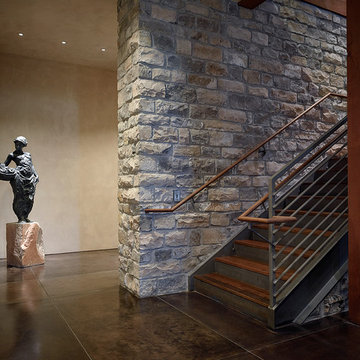
Adrián Gregorutti
Стильный дизайн: п-образная металлическая лестница в стиле модернизм с деревянными ступенями - последний тренд
Стильный дизайн: п-образная металлическая лестница в стиле модернизм с деревянными ступенями - последний тренд
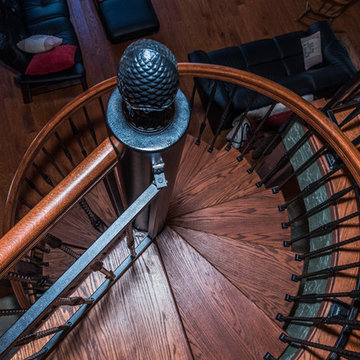
The homeowner chose a pineapple center column cap as the final detail to finish the stair. The safety gate is a Salter safety feature that we offer.
Источник вдохновения для домашнего уюта: большая винтовая металлическая лестница в стиле рустика с деревянными ступенями
Источник вдохновения для домашнего уюта: большая винтовая металлическая лестница в стиле рустика с деревянными ступенями
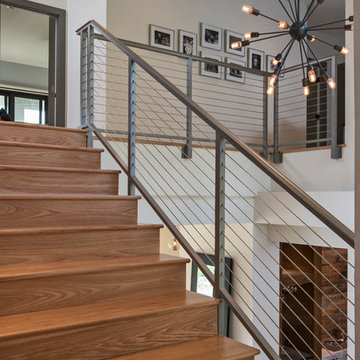
Пример оригинального дизайна: прямая металлическая лестница среднего размера в стиле неоклассика (современная классика) с деревянными ступенями

Contemporary Staircase
Стильный дизайн: огромная прямая металлическая лестница в современном стиле с деревянными ступенями - последний тренд
Стильный дизайн: огромная прямая металлическая лестница в современном стиле с деревянными ступенями - последний тренд
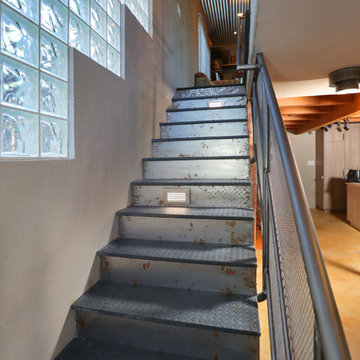
Full Home Renovation and Addition. Industrial Artist Style.
We removed most of the walls in the existing house and create a bridge to the addition over the detached garage. We created an very open floor plan which is industrial and cozy. Both bathrooms and the first floor have cement floors with a specialty stain, and a radiant heat system. We installed a custom kitchen, custom barn doors, custom furniture, all new windows and exterior doors. We loved the rawness of the beams and added corrugated tin in a few areas to the ceiling. We applied American Clay to many walls, and installed metal stairs. This was a fun project and we had a blast!
Tom Queally Photography
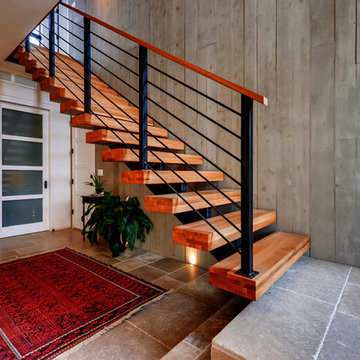
Rodwin Architecture & Skycastle Homes
Location: Boulder, CO, United States
The homeowner wanted something bold and unique for his home. He asked that it be warm in its material palette, strongly connected to its site and deep green in its performance. This 3,000 sf. modern home’s design reflects a carefully crafted balance between capturing mountain views and passive solar design. On the ground floor, interior Travertine tile radiant heated floors flow out through broad sliding doors to the white concrete patio and then dissolves into the landscape. A built-in BBQ and gas fire pit create an outdoor room. The ground floor has a sunny, simple open concept floor plan that joins all the public social spaces and creates a gracious indoor/outdoor flow. The sleek kitchen has an urban cultivator (for fresh veggies) and a quick connection to the raised bed garden and small fruit tree orchard outside.
Follow the floating staircase up the board-formed concrete tile wall. At the landing your view continues out over a “live roof”. The second floor’s 14ft tall ceilings open to giant views of the Flatirons and towering trees. Clerestory windows allow in high light, and create a floating roof effect as the Doug Fir ceiling continues out to form the large eaves; we protected the house’s large windows from overheating by creating an enormous cantilevered hat. The upper floor has a bedroom on each end and is centered around the spacious family room, where music is the main activity. The family room has a nook for a mini-home office featuring a floating wood desk. Forming one wall of the family room, a custom-designed pair of laser-cut barn doors inspired by a forest of trees opens to an 18th century Chinese day-bed. The bathrooms sport hand-made glass mosaic tiles; the daughter’s shower is designed to resemble a waterfall. This near-Net-Zero Energy home achieved LEED Gold certification. It has 10kWh of solar panels discretely tucked onto the roof, a ground source heat pump & boiler, foam insulation, an ERV, Energy Star windows and appliances, all LED lights and water conserving plumbing fixtures. Built by Skycastle Construction.
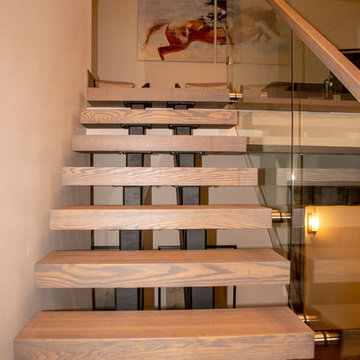
This Staircase’s simple and pristine look has the appearance of floating. The steel stringers were anchored in the wall so the attachment point was hidden from view. The Hood Vent in the kitchen was formed out of stainless steel and coated in a beautiful Bronze color. The Wine Cabinet band and the stainless on the bar were also processed the same way. The Fireplace has a simple yet elegant feel to it. Its locking system is fixed to the handle to keep it closed. The Outdoor Fire pit has a gas insert in the steel frame. Its sleek rectangular shape is perfect for fitting a bunch of people around to keep warm on a cool Wyoming evening. Rusted screens were installed in the chimney to keep birds out and are removable for easy cleaning.
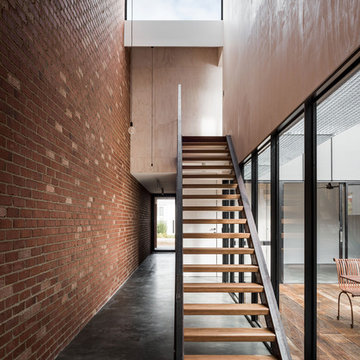
https://www.dionrobeson.com.au/
Пример оригинального дизайна: прямая металлическая лестница в стиле лофт с деревянными ступенями и металлическими перилами
Пример оригинального дизайна: прямая металлическая лестница в стиле лофт с деревянными ступенями и металлическими перилами
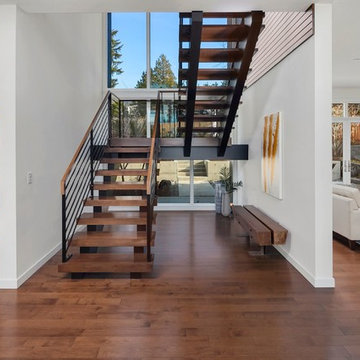
Свежая идея для дизайна: металлическая лестница на больцах в современном стиле с деревянными ступенями и металлическими перилами - отличное фото интерьера
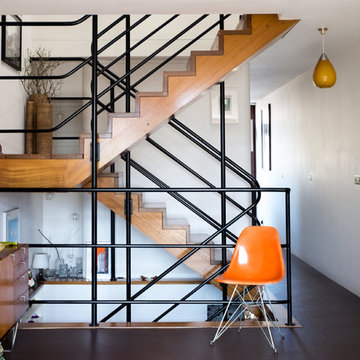
Anton Rodriguez
Свежая идея для дизайна: п-образная металлическая лестница среднего размера в современном стиле с деревянными ступенями - отличное фото интерьера
Свежая идея для дизайна: п-образная металлическая лестница среднего размера в современном стиле с деревянными ступенями - отличное фото интерьера
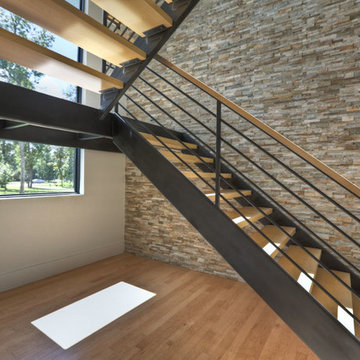
Emo Media
На фото: большая угловая металлическая лестница в современном стиле с деревянными ступенями
На фото: большая угловая металлическая лестница в современном стиле с деревянными ступенями
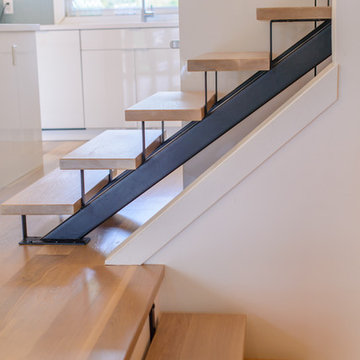
Teagan Workman
Стильный дизайн: металлическая лестница среднего размера, на больцах в современном стиле с деревянными ступенями - последний тренд
Стильный дизайн: металлическая лестница среднего размера, на больцах в современном стиле с деревянными ступенями - последний тренд
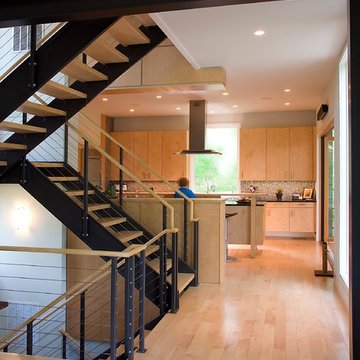
На фото: большая прямая металлическая лестница в стиле модернизм с деревянными ступенями с
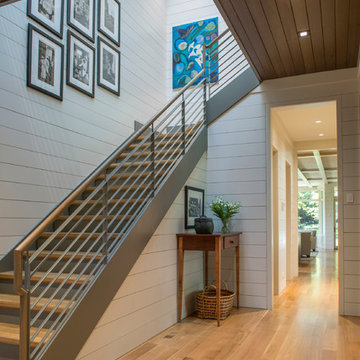
Photography by David Dietrich
Пример оригинального дизайна: большая угловая металлическая лестница в стиле неоклассика (современная классика) с деревянными ступенями и металлическими перилами
Пример оригинального дизайна: большая угловая металлическая лестница в стиле неоклассика (современная классика) с деревянными ступенями и металлическими перилами
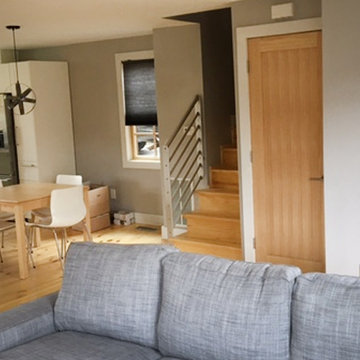
The Epulum Railing System by Green Oxen is an elegant design made primarily for stair, deck, and balcony railing. Its features makes it easy to install, but its aluminum core creates a muscular, sturdy railing. The lustrous finish of the railing compliments the ornamental design to bring a modern and sophisticated aesthetic to any project.
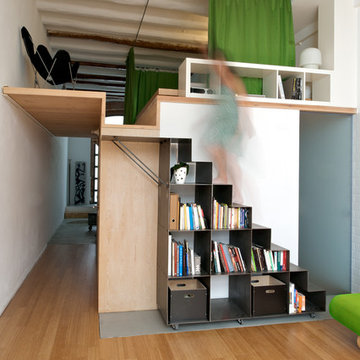
Filippo Polli
Стильный дизайн: прямая металлическая лестница среднего размера в скандинавском стиле с металлическими ступенями и кладовкой или шкафом под ней - последний тренд
Стильный дизайн: прямая металлическая лестница среднего размера в скандинавском стиле с металлическими ступенями и кладовкой или шкафом под ней - последний тренд
Коричневая металлическая лестница – фото дизайна интерьера
1
