Лестница с металлическими перилами без подступенок – фото дизайна интерьера
Сортировать:
Бюджет
Сортировать:Популярное за сегодня
121 - 140 из 4 414 фото
1 из 3
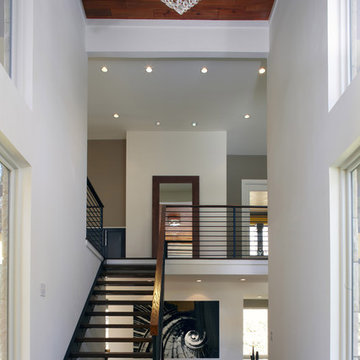
The Frank Lloyd Wright inspiried Modern Prairie home's foyer features Anderson Windows, custom metal floating staircase with hardwood treads, Pacific Koa wood ceiling and custom metal banister and railings. This new home, designed and built by Rick Bennett with Epic Development, is located in Atlanta. Furnished by Direct Furniture Atlanta, Photographed by Brian Gassel with Digital Architectural Photography.
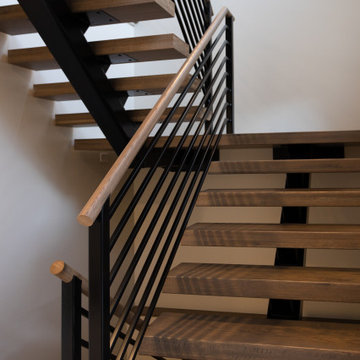
As per the Scandi style, the husband really pushed for a floating staircase, so we designed a 3-floor floating tread staircase connecting the main floor, upstairs, and basement. Truthfully, this was an intense, dangerous install, but we got it done for our clients!
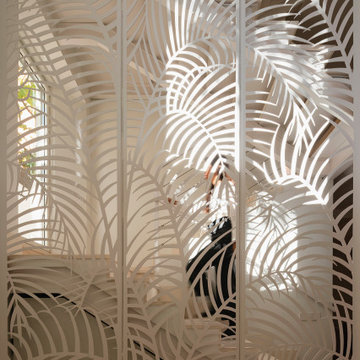
На фото: п-образная лестница в средиземноморском стиле с ступенями из известняка и металлическими перилами без подступенок
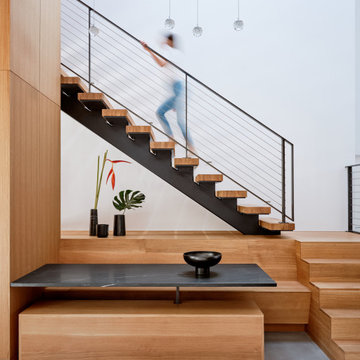
Источник вдохновения для домашнего уюта: угловая лестница среднего размера в стиле модернизм с деревянными ступенями и металлическими перилами без подступенок
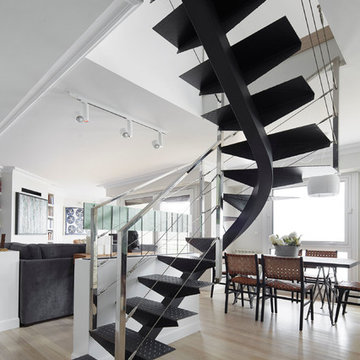
Стильный дизайн: изогнутая лестница в стиле неоклассика (современная классика) с металлическими ступенями и металлическими перилами без подступенок - последний тренд
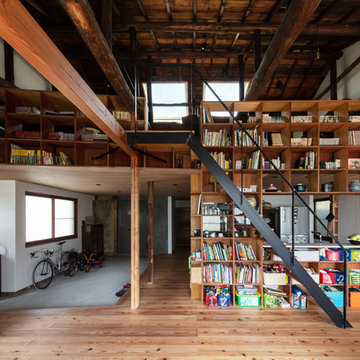
Свежая идея для дизайна: лестница в восточном стиле с деревянными ступенями и металлическими перилами без подступенок - отличное фото интерьера
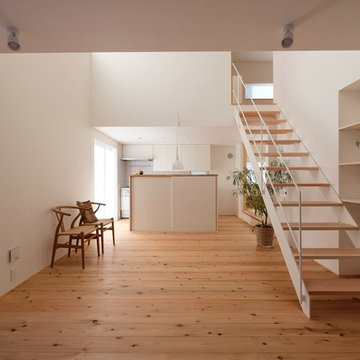
На фото: маленькая прямая лестница в скандинавском стиле с деревянными ступенями и металлическими перилами без подступенок для на участке и в саду
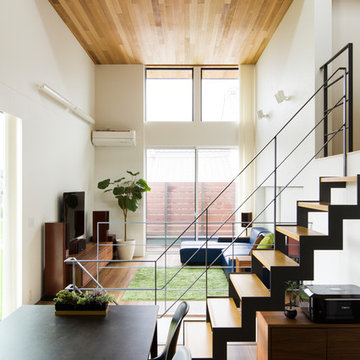
最高3.8mもの天井高と大きな窓がのびやかさを演出するリビング。天井の木目板と軒天の高さを揃えて一体感を出しました。空間を上手に利用した奥のキッズスペースは、引き戸で隠すこともできます。
Идея дизайна: маленькая прямая лестница в стиле модернизм с деревянными ступенями и металлическими перилами без подступенок для на участке и в саду
Идея дизайна: маленькая прямая лестница в стиле модернизм с деревянными ступенями и металлическими перилами без подступенок для на участке и в саду
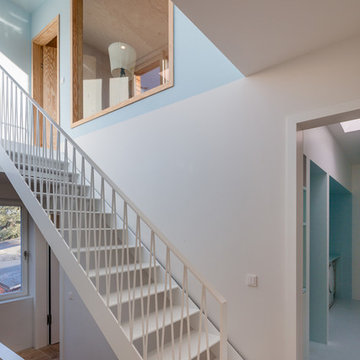
Foto: Marcus Ebener, Berlin
Источник вдохновения для домашнего уюта: маленькая прямая лестница в современном стиле с металлическими ступенями и металлическими перилами без подступенок для на участке и в саду
Источник вдохновения для домашнего уюта: маленькая прямая лестница в современном стиле с металлическими ступенями и металлическими перилами без подступенок для на участке и в саду
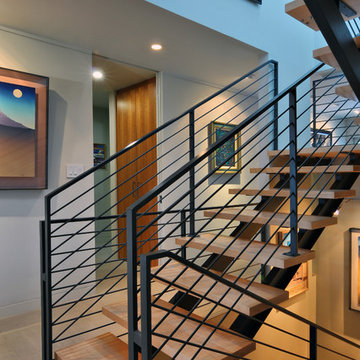
Идея дизайна: большая п-образная лестница в стиле модернизм с деревянными ступенями и металлическими перилами без подступенок
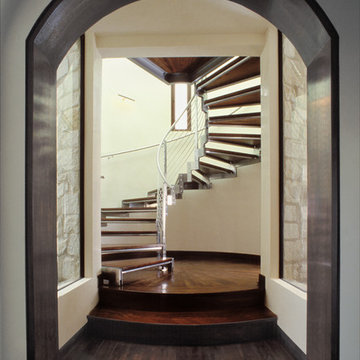
The round stair tower leads to the upper story bedrooms.
На фото: большая винтовая лестница в средиземноморском стиле с деревянными ступенями и металлическими перилами без подступенок с
На фото: большая винтовая лестница в средиземноморском стиле с деревянными ступенями и металлическими перилами без подступенок с
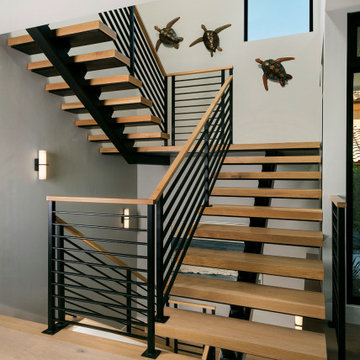
Источник вдохновения для домашнего уюта: большая п-образная лестница в морском стиле с деревянными ступенями и металлическими перилами без подступенок
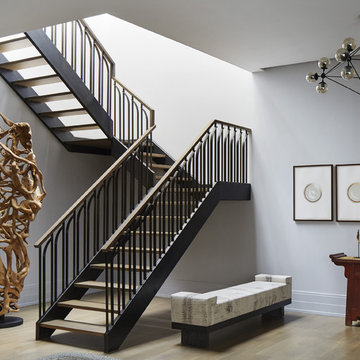
Warmly contemporary, airy, and above all welcoming, this single-family home in the heart of the city blends family-friendly living – and playing – space with rooms designed for large-scale entertaining. As at ease hosting a team’s worth of basketball-dribbling youngsters as it is gathering hundreds of philanthropy-minded guests for worthy causes, it transitions between the two without care or concern. An open floor plan is thoughtfully segmented by custom millwork designed to define spaces, provide storage, and cozy large expanses of space. Sleek, yet never cold, its gallery-like ambiance accommodates an art collection that ranges from the ethnic and organic to the textural, streamlined furniture silhouettes, quietly dynamic fabrics, and an arms-wide-open policy toward the two young boys who call this house home. Of course, like any family home, the kitchen is its heart. Here, linear forms – think wall upon wall of concealed cabinets, hugely paned windows, and an elongated island that seats eight even as it provides generous prep and serving space – define the ultimate in contemporary urban living.
Photo Credits: Werner Straube
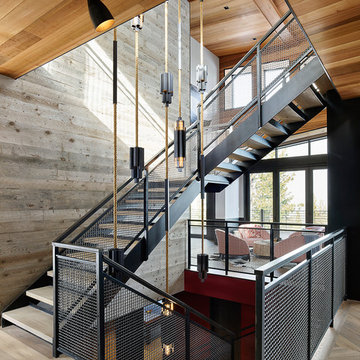
Matthew Millman
На фото: угловая лестница в современном стиле с деревянными ступенями и металлическими перилами без подступенок
На фото: угловая лестница в современном стиле с деревянными ступенями и металлическими перилами без подступенок
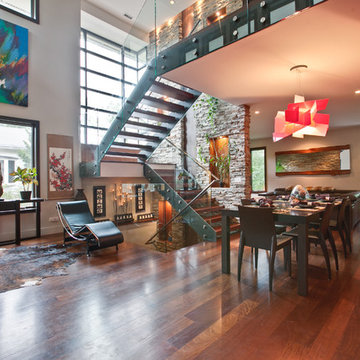
На фото: большая п-образная лестница с деревянными ступенями и металлическими перилами без подступенок с
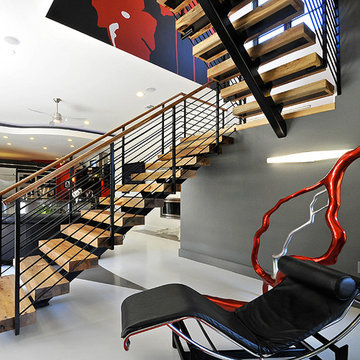
Источник вдохновения для домашнего уюта: п-образная лестница в стиле модернизм с деревянными ступенями и металлическими перилами без подступенок
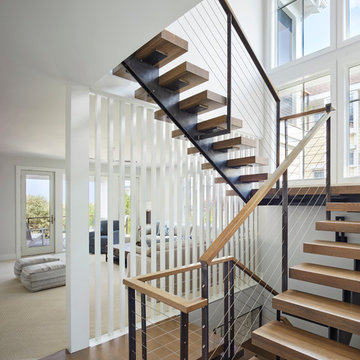
На фото: п-образная лестница среднего размера в стиле модернизм с деревянными ступенями и металлическими перилами без подступенок
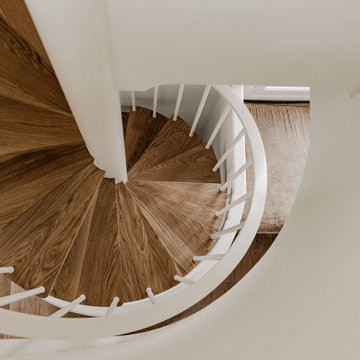
Escalier colimaçon sur 3 niveaux - Métal et bois.
Источник вдохновения для домашнего уюта: большая винтовая лестница в средиземноморском стиле с деревянными ступенями и металлическими перилами без подступенок
Источник вдохновения для домашнего уюта: большая винтовая лестница в средиземноморском стиле с деревянными ступенями и металлическими перилами без подступенок
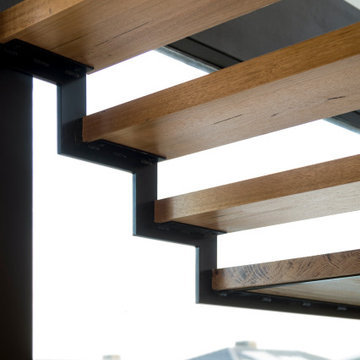
The main internal feature of the house, the design of the floating staircase involved extensive days working together with a structural engineer to refine so that each solid timber stair tread sat perfectly in between long vertical timber battens without the need for stair stringers. This unique staircase was intended to give a feeling of lightness to complement the floating facade and continuous flow of internal spaces.
The warm timber of the staircase continues throughout the refined, minimalist interiors, with extensive use for flooring, kitchen cabinetry and ceiling, combined with luxurious marble in the bathrooms and wrapping the high-ceilinged main bedroom in plywood panels with 10mm express joints.
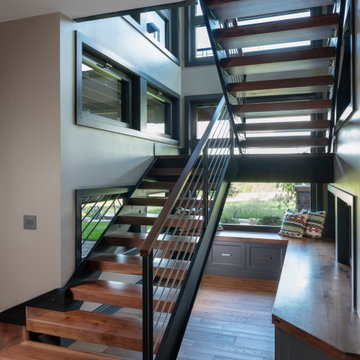
Стильный дизайн: лестница на больцах, среднего размера в стиле кантри с деревянными ступенями и металлическими перилами без подступенок - последний тренд
Лестница с металлическими перилами без подступенок – фото дизайна интерьера
7