Лестница с металлическими перилами без подступенок – фото дизайна интерьера
Сортировать:
Бюджет
Сортировать:Популярное за сегодня
41 - 60 из 4 414 фото
1 из 3
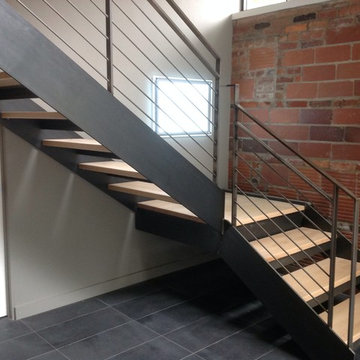
This residential project consisting of six flights and three landings was designed, fabricated and installed by metal inc..LD
Свежая идея для дизайна: большая п-образная лестница в стиле лофт с деревянными ступенями и металлическими перилами без подступенок - отличное фото интерьера
Свежая идея для дизайна: большая п-образная лестница в стиле лофт с деревянными ступенями и металлическими перилами без подступенок - отличное фото интерьера
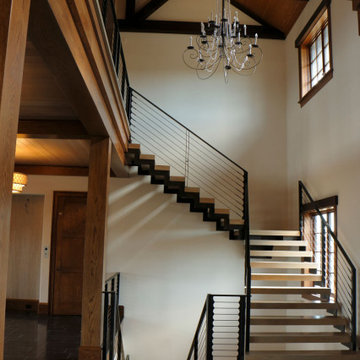
Modern Farm House
Идея дизайна: лестница на больцах в стиле кантри с деревянными ступенями и металлическими перилами без подступенок
Идея дизайна: лестница на больцах в стиле кантри с деревянными ступенями и металлическими перилами без подступенок
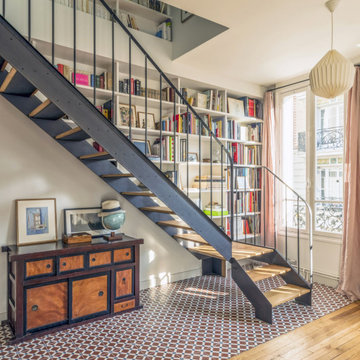
Dessin et réalisation d'un escalier sur mesure en métal et chêne
На фото: угловая лестница среднего размера в стиле фьюжн с деревянными ступенями и металлическими перилами без подступенок
На фото: угловая лестница среднего размера в стиле фьюжн с деревянными ступенями и металлическими перилами без подступенок
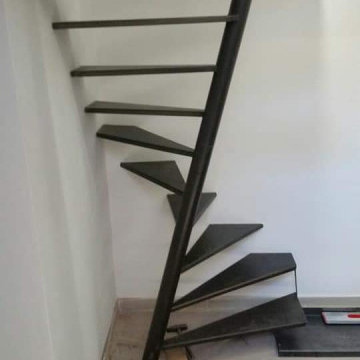
Lo spazio estremamente angusto è diventato un'opportunità per installare un'innovativa scala a chiocciola il cui asse centrale sghembo consente di utilizzare pochissimi metri quadrati e, allo stesso tempo, avere spazio a sufficienza per l'appoggio del piede.
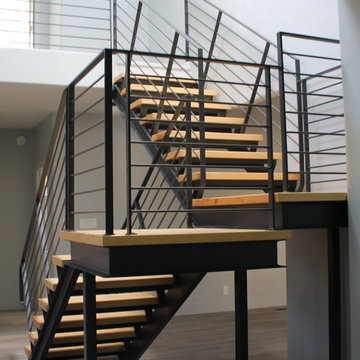
This elegant new stairway transformed the main entry of this residential remodel. The original adobe wall and wooden stair was completely removed and a self-supporting steel stair was put in its place. Transparency of the new system opened up the entire home and brought a modern touch into the once traditional architecture. The steel stair was framed with 6 inch channel and custom tread supports. The railing matched the industrial look with solid flat bar and half inch solid round bar. The treads were finished with a clear polyurethane to complement the raw steel finish of the stair. Contact Pascetti steel to help transform your outdated home or office with new modern metal fabrication.
At Pascetti Steel we specialize in custom and pre-fabricated, ready-to-assemble stair units. From formed steel plate and channel stringers to stair units with aluminum ADA compliant treads. We can ship complete pre-finished stairs directly to the job site with all necessary hardware. Custom railings can always be added to match the style of stair.
Working with architects and designers at the initial design stage or directly with homeowners, Pascetti Steel will make the entire process from drawings to installation seamless and hassle free. We plan safety and stability into every design we make, the railings and hardware are fabricated to be strong, durable and visually appealing. Choose from a variety of styles including cable railing, glass railing, hand forged and custom railing. We also offer pre-finished aluminum balcony railing for hotels, resorts and other commercial buildings.
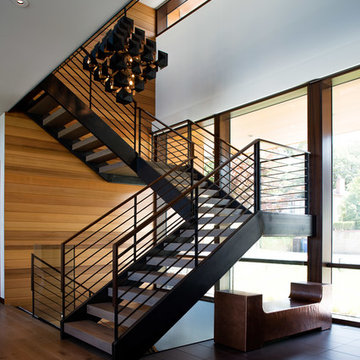
Свежая идея для дизайна: п-образная лестница в современном стиле с деревянными ступенями и металлическими перилами без подступенок - отличное фото интерьера
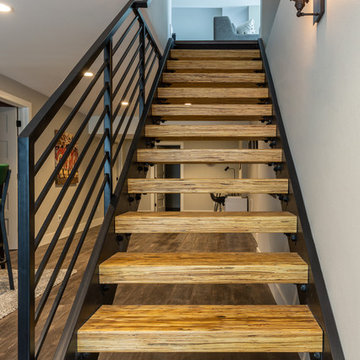
This ranch was a complete renovation! We took it down to the studs and redesigned the space for this young family. We opened up the main floor to create a large kitchen with two islands and seating for a crowd and a dining nook that looks out on the beautiful front yard. We created two seating areas, one for TV viewing and one for relaxing in front of the bar area. We added a new mudroom with lots of closed storage cabinets, a pantry with a sliding barn door and a powder room for guests. We raised the ceilings by a foot and added beams for definition of the spaces. We gave the whole home a unified feel using lots of white and grey throughout with pops of orange to keep it fun.
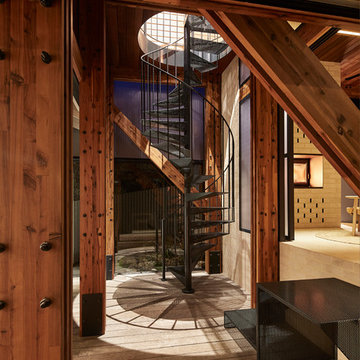
Dorman House, Austin Maynard Architects
Photo: Peter Bennetts
Стильный дизайн: винтовая лестница в стиле лофт с металлическими ступенями и металлическими перилами без подступенок - последний тренд
Стильный дизайн: винтовая лестница в стиле лофт с металлическими ступенями и металлическими перилами без подступенок - последний тренд
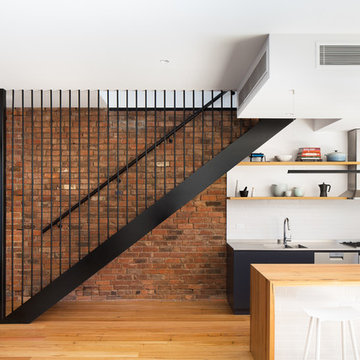
Emily Bartlett Photography
На фото: прямая лестница среднего размера в стиле лофт с деревянными ступенями и металлическими перилами без подступенок с
На фото: прямая лестница среднего размера в стиле лофт с деревянными ступенями и металлическими перилами без подступенок с
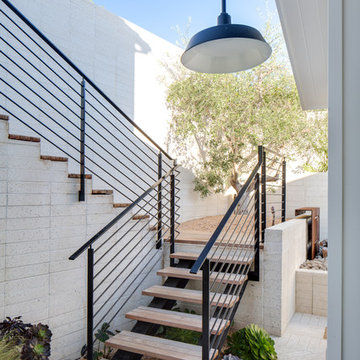
Пример оригинального дизайна: п-образная лестница в морском стиле с деревянными ступенями и металлическими перилами без подступенок
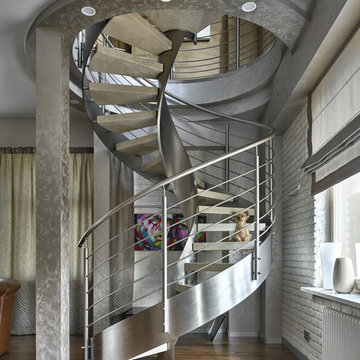
Сергей Ананьев
Стильный дизайн: изогнутая лестница в стиле лофт с металлическими перилами без подступенок - последний тренд
Стильный дизайн: изогнутая лестница в стиле лофт с металлическими перилами без подступенок - последний тренд
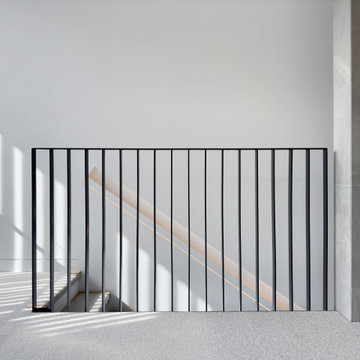
Стильный дизайн: большая прямая лестница в стиле модернизм с деревянными ступенями и металлическими перилами без подступенок - последний тренд
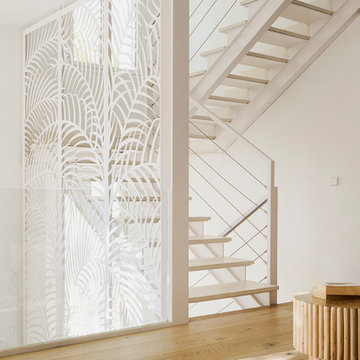
Пример оригинального дизайна: п-образная лестница в средиземноморском стиле с ступенями из известняка и металлическими перилами без подступенок
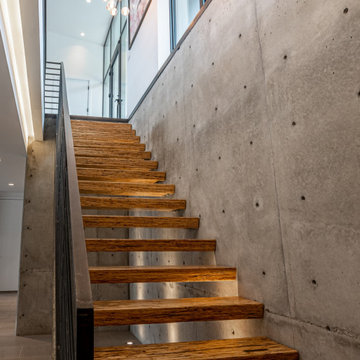
Stair to lower level.
Свежая идея для дизайна: прямая лестница среднего размера в стиле модернизм с деревянными ступенями и металлическими перилами без подступенок - отличное фото интерьера
Свежая идея для дизайна: прямая лестница среднего размера в стиле модернизм с деревянными ступенями и металлическими перилами без подступенок - отличное фото интерьера

The main internal feature of the house, the design of the floating staircase involved extensive days working together with a structural engineer to refine so that each solid timber stair tread sat perfectly in between long vertical timber battens without the need for stair stringers. This unique staircase was intended to give a feeling of lightness to complement the floating facade and continuous flow of internal spaces.
The warm timber of the staircase continues throughout the refined, minimalist interiors, with extensive use for flooring, kitchen cabinetry and ceiling, combined with luxurious marble in the bathrooms and wrapping the high-ceilinged main bedroom in plywood panels with 10mm express joints.
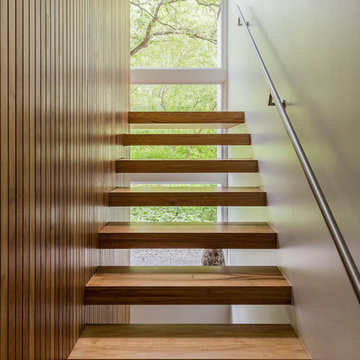
Источник вдохновения для домашнего уюта: лестница среднего размера, на больцах в современном стиле с деревянными ступенями и металлическими перилами без подступенок
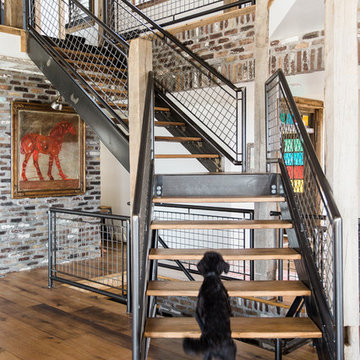
Идея дизайна: угловая лестница в стиле лофт с деревянными ступенями и металлическими перилами без подступенок

Fork River Residence by architects Rich Pavcek and Charles Cunniffe. Thermally broken steel windows and steel-and-glass pivot door by Dynamic Architectural. Photography by David O. Marlow.
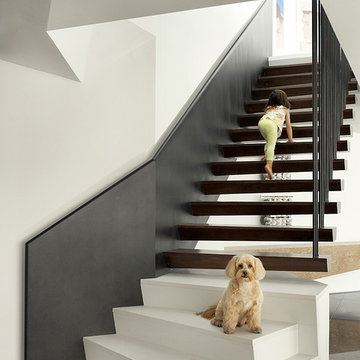
На фото: лестница на больцах в современном стиле с деревянными ступенями и металлическими перилами без подступенок с
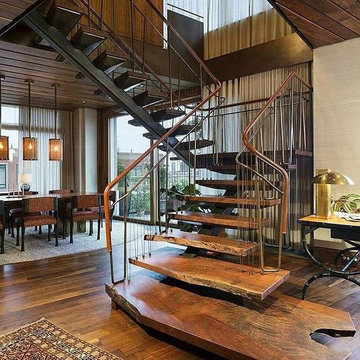
На фото: большая лестница на больцах в стиле модернизм с деревянными ступенями и металлическими перилами без подступенок
Лестница с металлическими перилами без подступенок – фото дизайна интерьера
3