Лестница с металлическими перилами без подступенок – фото дизайна интерьера
Сортировать:
Бюджет
Сортировать:Популярное за сегодня
161 - 180 из 4 414 фото
1 из 3
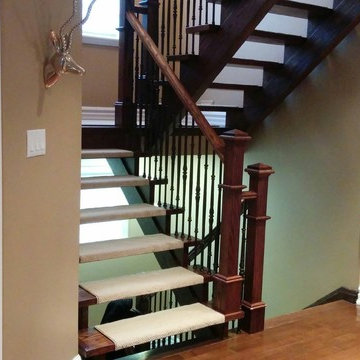
Floorians
На фото: большая лестница на больцах в стиле модернизм с металлическими перилами и ступенями с ковровым покрытием без подступенок
На фото: большая лестница на больцах в стиле модернизм с металлическими перилами и ступенями с ковровым покрытием без подступенок
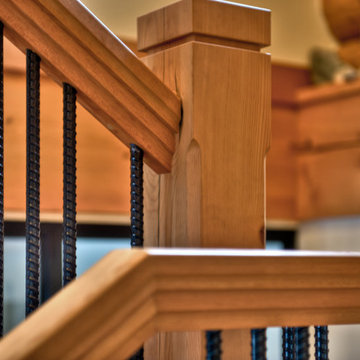
Shutterbug Shots Janice Gilbert
На фото: угловая лестница среднего размера в стиле рустика с деревянными ступенями и металлическими перилами без подступенок с
На фото: угловая лестница среднего размера в стиле рустика с деревянными ступенями и металлическими перилами без подступенок с
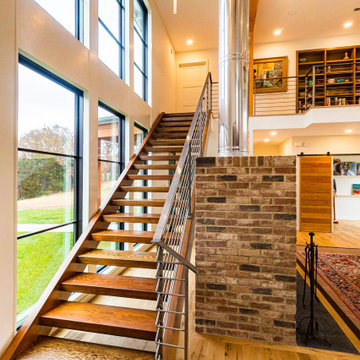
Open step staircase leading to the second level, passing the wall of windows and the freestanding fireplace with metal flue.
Свежая идея для дизайна: прямая лестница среднего размера в стиле модернизм с деревянными ступенями и металлическими перилами без подступенок - отличное фото интерьера
Свежая идея для дизайна: прямая лестница среднего размера в стиле модернизм с деревянными ступенями и металлическими перилами без подступенок - отличное фото интерьера
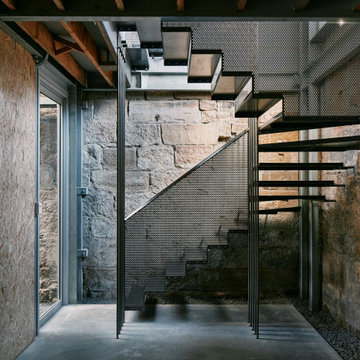
Свежая идея для дизайна: п-образная лестница в стиле лофт с металлическими ступенями и металлическими перилами без подступенок - отличное фото интерьера
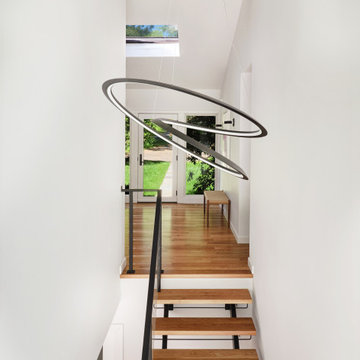
Time had stood still at this 1970s ranch in Armonk when the owners invited us to collaborate with them to transform it into a modern, light-filled home for their young family. The budget was lean, so economy was a primary consideration for every design decision. The challenge was to identify the modest home’s virtues – vaulted ceilings and a lovely backyard – and accentuate them by strategically optimizing available funds.
We were tasked with rectifying a dysfunctional interior stair, connecting to the outdoors with new large windows, and updating the exterior. We focused our attention on a finite set of architectural moves which would have the biggest impact and improve our clients’ daily experience of the home. Detailing was kept simple, using common grade materials and standard components. All exterior walls were revamped with new windows and siding. Although these materials were not particularly costly, thoughtful layout of boards, battens, and openings produced a cohesive, rigorous composition at each facade.
Since the budget would not cover the homeowners’ complete wish list, some items were bracketed for subsequent phases. The challenge was to establish a framework that would allow future work – including a new roof and kitchen renovation – to proceed smoothly.
The homeowners, both scientists, were enthusiastic collaborators, contributing their outstanding design sensibilities to selection of fixtures and finishes. Construction ended just in time for the arrival of their baby – and with that, the transformation of their family home was complete.
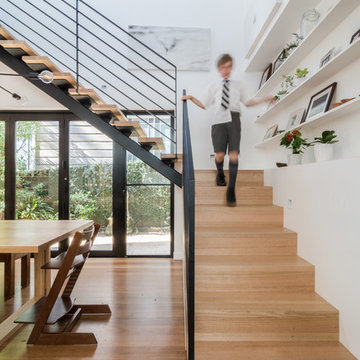
Chad Dao
Свежая идея для дизайна: угловая лестница среднего размера в современном стиле с деревянными ступенями и металлическими перилами без подступенок - отличное фото интерьера
Свежая идея для дизайна: угловая лестница среднего размера в современном стиле с деревянными ступенями и металлическими перилами без подступенок - отличное фото интерьера
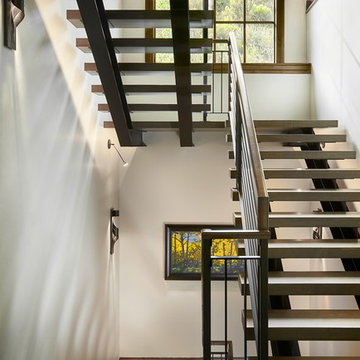
На фото: большая лестница на больцах в стиле модернизм с деревянными ступенями и металлическими перилами без подступенок
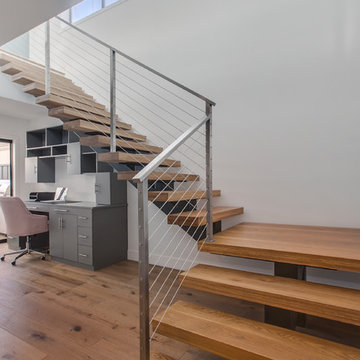
Идея дизайна: лестница в стиле ретро с деревянными ступенями и металлическими перилами без подступенок
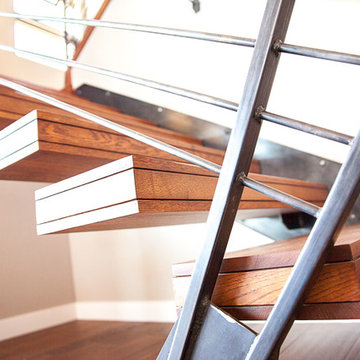
R.G. Cowan Design / Fluid Design Workshop
Location: Grand Junction, CO, USA
Completed in 2017, the Bookcliff Modern home was a design-build collaboration with Serra Homes of Grand Junction. R.G Cowan Design Build and the Fluid Design Workshop completed the design, detailing, custom fabrications and installations of; the timber frame exterior and steel brackets, interior stairs, stair railings, fireplace concrete and steel and other interior finish details of this contemporary modern home.
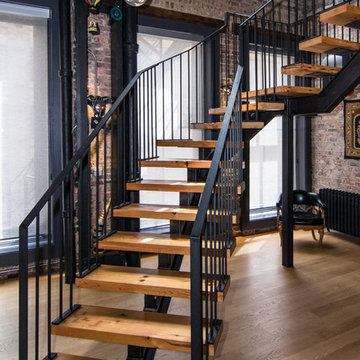
Стильный дизайн: лестница на больцах в стиле фьюжн с деревянными ступенями и металлическими перилами без подступенок - последний тренд
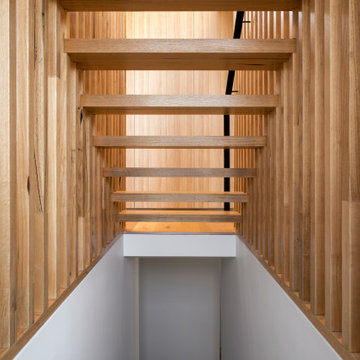
The main internal feature of the house, the design of the floating staircase involved extensive days working together with a structural engineer to refine so that each solid timber stair tread sat perfectly in between long vertical timber battens without the need for stair stringers. This unique staircase was intended to give a feeling of lightness to complement the floating facade and continuous flow of internal spaces.
The warm timber of the staircase continues throughout the refined, minimalist interiors, with extensive use for flooring, kitchen cabinetry and ceiling, combined with luxurious marble in the bathrooms and wrapping the high-ceilinged main bedroom in plywood panels with 10mm express joints.
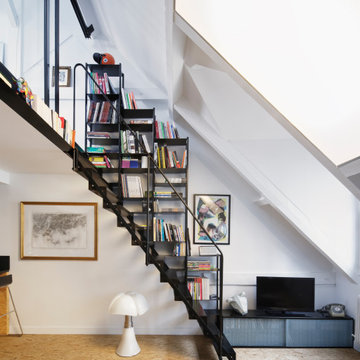
Пример оригинального дизайна: маленькая прямая лестница в стиле лофт с металлическими ступенями и металлическими перилами без подступенок для на участке и в саду
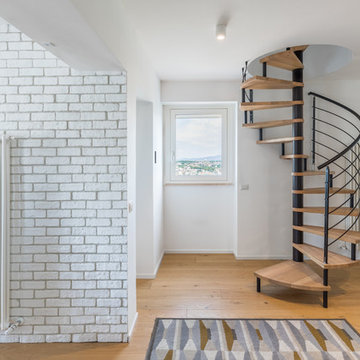
Stefano Corso
Идея дизайна: винтовая лестница в современном стиле с деревянными ступенями и металлическими перилами без подступенок
Идея дизайна: винтовая лестница в современном стиле с деревянными ступенями и металлическими перилами без подступенок
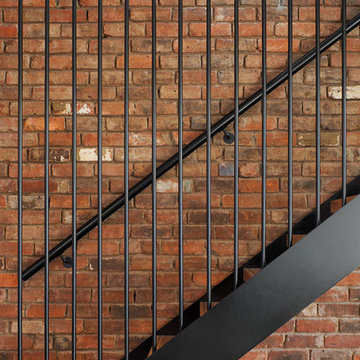
Emily Bartlett Photography
На фото: прямая лестница среднего размера в стиле лофт с деревянными ступенями и металлическими перилами без подступенок с
На фото: прямая лестница среднего размера в стиле лофт с деревянными ступенями и металлическими перилами без подступенок с
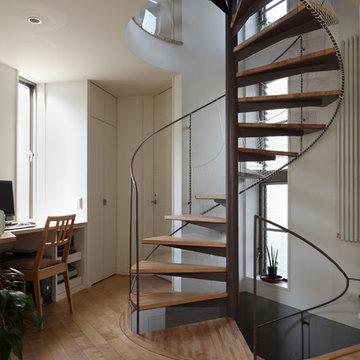
狭小変形敷地を使い尽くした家 撮影:黒住直臣
На фото: винтовая лестница в современном стиле с деревянными ступенями и металлическими перилами без подступенок
На фото: винтовая лестница в современном стиле с деревянными ступенями и металлическими перилами без подступенок
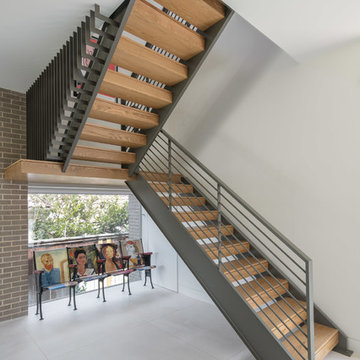
Источник вдохновения для домашнего уюта: п-образная лестница среднего размера в стиле ретро с деревянными ступенями и металлическими перилами без подступенок
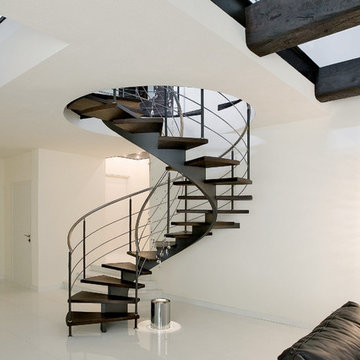
Scala con struttura monotrave elicoidale autoportante e piantoni della ringhiera in acciaio verniciato, mancorrente e correnti orizzontali in acciaio inox satinato, pedate in legno wengé. Particolare lampada inserita nell'anima centrale della scala.
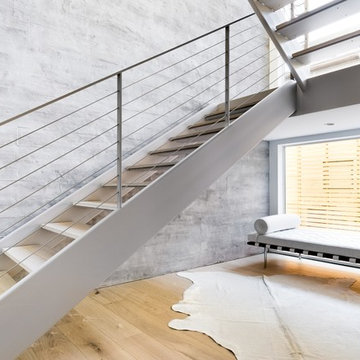
Costa Christ Media
Стильный дизайн: п-образная лестница в современном стиле с деревянными ступенями и металлическими перилами без подступенок - последний тренд
Стильный дизайн: п-образная лестница в современном стиле с деревянными ступенями и металлическими перилами без подступенок - последний тренд
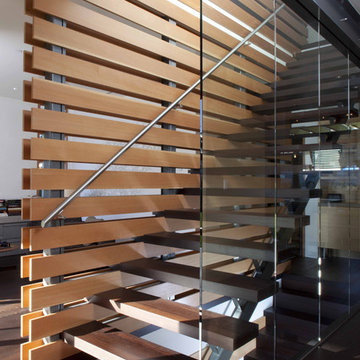
Stair
Photo: Peter Powles
На фото: прямая лестница в современном стиле с деревянными ступенями и металлическими перилами без подступенок с
На фото: прямая лестница в современном стиле с деревянными ступенями и металлическими перилами без подступенок с
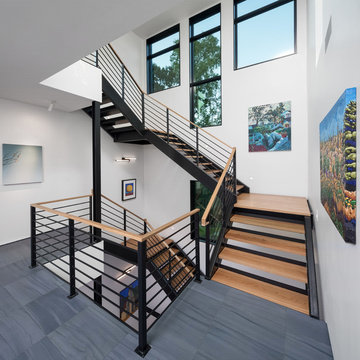
На фото: большая п-образная лестница в современном стиле с деревянными ступенями и металлическими перилами без подступенок с
Лестница с металлическими перилами без подступенок – фото дизайна интерьера
9