Лестница с любой отделкой стен – фото дизайна интерьера со средним бюджетом
Сортировать:Популярное за сегодня
161 - 180 из 1 358 фото
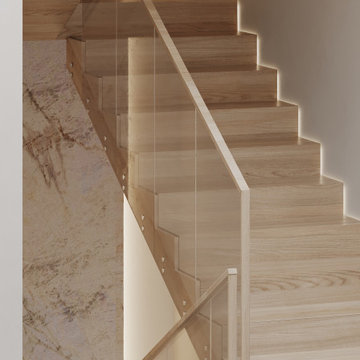
Свежая идея для дизайна: прямая деревянная лестница среднего размера в современном стиле с деревянными ступенями, деревянными перилами, обоями на стенах и кладовкой или шкафом под ней - отличное фото интерьера
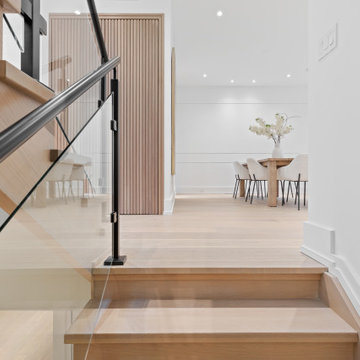
Пример оригинального дизайна: п-образная деревянная лестница среднего размера в стиле модернизм с деревянными ступенями, перилами из смешанных материалов и панелями на части стены
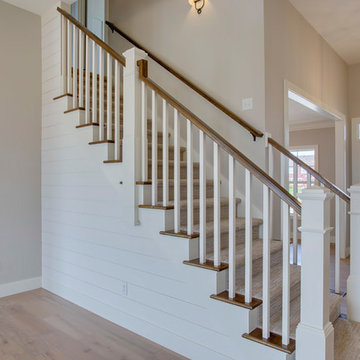
The centerpiece of the living area in this new Cherrydale home by Nelson Builders is a shiplap clad staircase, serving as the focal point of the room.
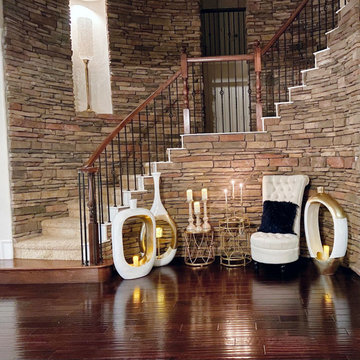
Свежая идея для дизайна: изогнутая лестница среднего размера в стиле модернизм с ступенями из известняка, перилами из смешанных материалов и кирпичными стенами без подступенок - отличное фото интерьера
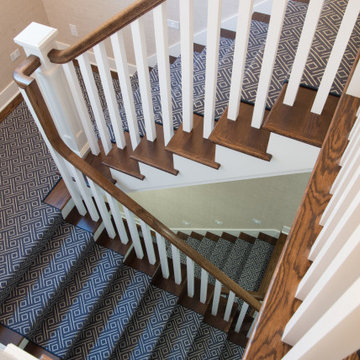
This three story staircase is a convenient option when not using the elevator that is installed in this house. Beautiful dark oak wood covered with a blue patterned carpet runner.
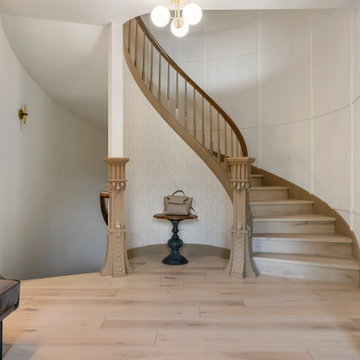
Clean and bright for a space where you can clear your mind and relax. Unique knots bring life and intrigue to this tranquil maple design. With the Modin Collection, we have raised the bar on luxury vinyl plank. The result is a new standard in resilient flooring. Modin offers true embossed in register texture, a low sheen level, a rigid SPC core, an industry-leading wear layer, and so much more.
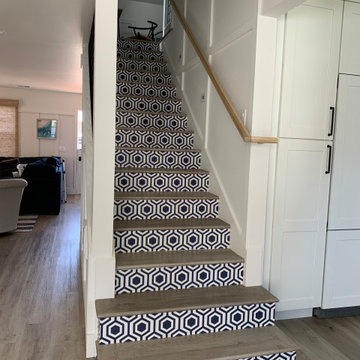
Staircase with wallpaper
Пример оригинального дизайна: маленькая лестница в морском стиле с деревянными ступенями, металлическими перилами и панелями на части стены для на участке и в саду
Пример оригинального дизайна: маленькая лестница в морском стиле с деревянными ступенями, металлическими перилами и панелями на части стены для на участке и в саду
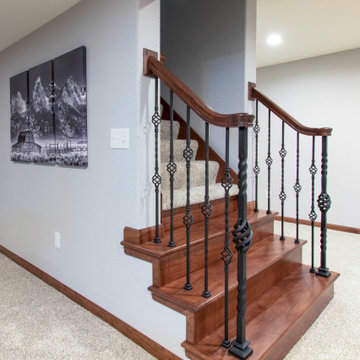
This Hartland, Wisconsin basement is a welcoming teen hangout area and family space. The design blends both rustic and transitional finishes to make the space feel cozy.
This space has it all – a bar, kitchenette, lounge area, full bathroom, game area and hidden mechanical/storage space. There is plenty of space for hosting parties and family movie nights.
Highlights of this Hartland basement remodel:
- We tied the space together with barnwood: an accent wall, beams and sliding door
- The staircase was opened at the bottom and is now a feature of the room
- Adjacent to the bar is a cozy lounge seating area for watching movies and relaxing
- The bar features dark stained cabinetry and creamy beige quartz counters
- Guests can sit at the bar or the counter overlooking the lounge area
- The full bathroom features a Kohler Choreograph shower surround
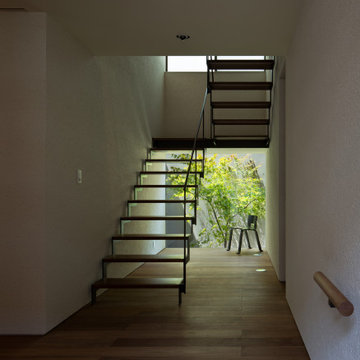
玄関正面にある階段です 狭いながらも正面の庭に植えた
紅葉の緑が映える空間です
Стильный дизайн: лестница среднего размера в стиле модернизм с любой отделкой стен - последний тренд
Стильный дизайн: лестница среднего размера в стиле модернизм с любой отделкой стен - последний тренд
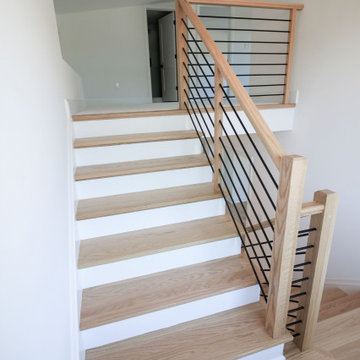
This contemporary staircase, with light color wood treads & railing, white risers, and black-round metal balusters, blends seamlessly with the subtle sophistication of the fireplace in the main living area, and with the adjacent rooms in this stylish open concept 3 story home. CSC 1976-2022 © Century Stair Company ® All rights reserved.
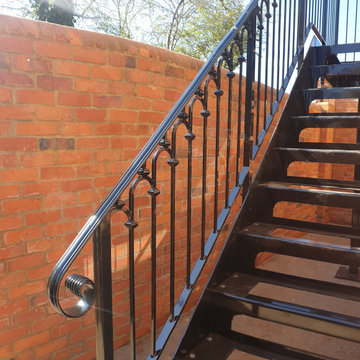
A decretive external staircase with a large landing and bespoke features. The folded treads will be finished with oak so only the rise will be seen, the laser cut detail on the rise allows light to shine through and gives the staircase an ornate feel. The balustrade is fabricated from stock items amended to suit the clients desired look.
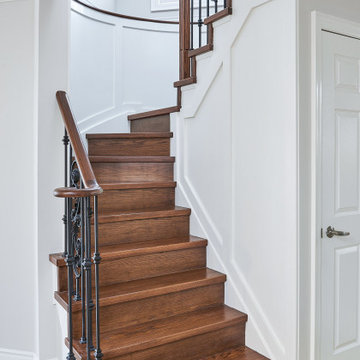
Main floor renovation including white stairwell with wood floors, iron posts and applied molding.
Источник вдохновения для домашнего уюта: изогнутая деревянная лестница среднего размера в классическом стиле с деревянными ступенями, металлическими перилами и панелями на части стены
Источник вдохновения для домашнего уюта: изогнутая деревянная лестница среднего размера в классическом стиле с деревянными ступенями, металлическими перилами и панелями на части стены
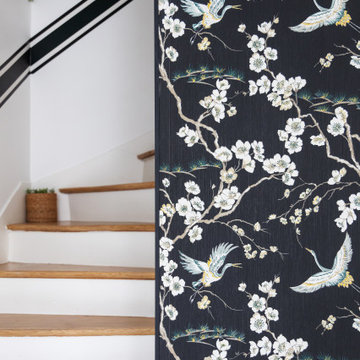
На фото: угловая лестница среднего размера в современном стиле с деревянными ступенями, крашенными деревянными подступенками и обоями на стенах с
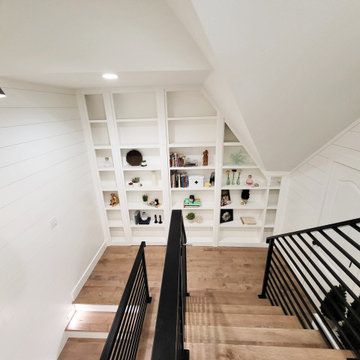
This wide angle shot helps show the sloped ceiling required, as we were working within the front gable to create the secret man cave room. The door to the right leads to attic space for storage and mechanical access.
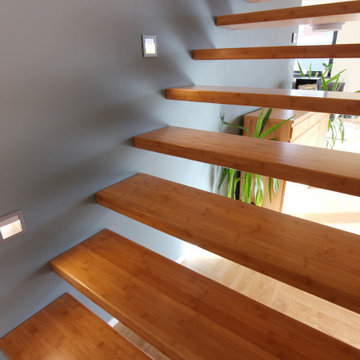
Wandscheibentreppe in Bambus mit weiss
На фото: лестница среднего размера в современном стиле с обоями на стенах с
На фото: лестница среднего размера в современном стиле с обоями на стенах с
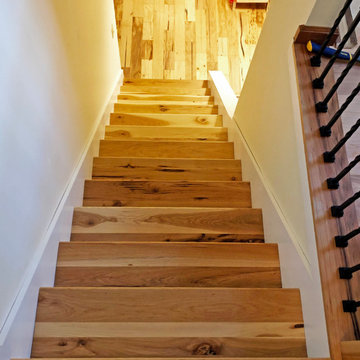
"Came in exactly as pictured and exactly what we wanted. Couldn’t have been happier with the product. First time user." Hank
Идея дизайна: прямая деревянная лестница среднего размера в стиле кантри с деревянными ступенями и стенами из вагонки
Идея дизайна: прямая деревянная лестница среднего размера в стиле кантри с деревянными ступенями и стенами из вагонки
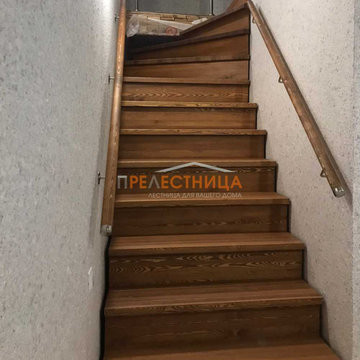
Лестница на второй этаж установлена в г. Чайковский, Пермского Края.
Лестница выполнена из металла и обшита лиственницей. Для покраски лестницы использовались материалы Biofa.
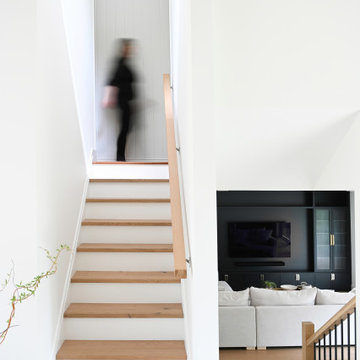
Handrails, newel posts and beams stained to match flooring to have continuity throughout the space.
Источник вдохновения для домашнего уюта: большая п-образная лестница в стиле неоклассика (современная классика) с деревянными ступенями, крашенными деревянными подступенками, деревянными перилами и стенами из вагонки
Источник вдохновения для домашнего уюта: большая п-образная лестница в стиле неоклассика (современная классика) с деревянными ступенями, крашенными деревянными подступенками, деревянными перилами и стенами из вагонки
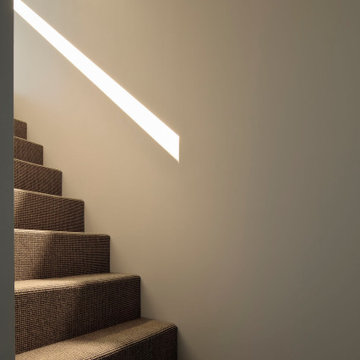
Стильный дизайн: маленькая прямая лестница в стиле модернизм с ступенями с ковровым покрытием, ковровыми подступенками и обоями на стенах для на участке и в саду - последний тренд
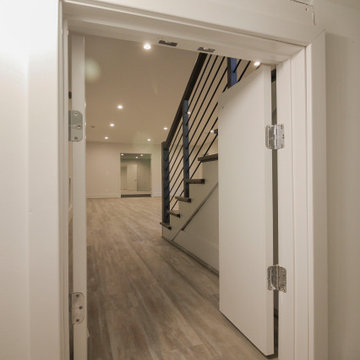
This wooden staircase helps define space in this open-concept modern home; stained treads blend with the hardwood floors and the horizontal balustrade allows for natural light to filter into living and kitchen area. CSC 1976-2020 © Century Stair Company. ® All rights reserved
Лестница с любой отделкой стен – фото дизайна интерьера со средним бюджетом
9