Лестница с любой отделкой стен – фото дизайна интерьера со средним бюджетом
Сортировать:
Бюджет
Сортировать:Популярное за сегодня
141 - 160 из 1 358 фото
1 из 3
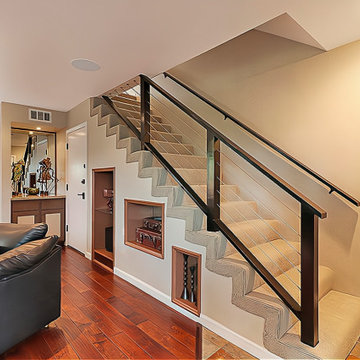
We used elements of wood and steel to design the staircase’s banister, drawing inspiration from Japanese swords. Our client -who prefers being barefoot- wanted the treads and risers to be carpeted. We opted for slate flooring in the entryway which elegantly transitions into the distressed hickory of the living room. Three niches were built beneath the stairway to feature some artifacts.
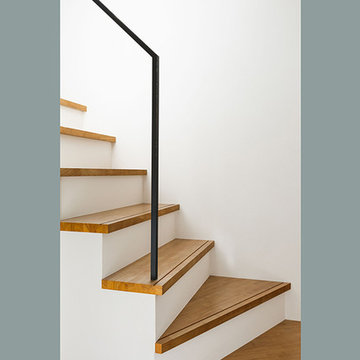
Пример оригинального дизайна: прямая деревянная лестница среднего размера в стиле модернизм с деревянными ступенями, металлическими перилами и стенами из вагонки

Die alte Treppe erstmal drinnen lassen, aber bitte anders:
Simsalabim! Eingepackt mit schwarzen MDF und das Treppenloch zu eine geschlossene Abstellkammer :-)
UND, der die Alte Ziegel sind wieder da - toller Loftcharakter
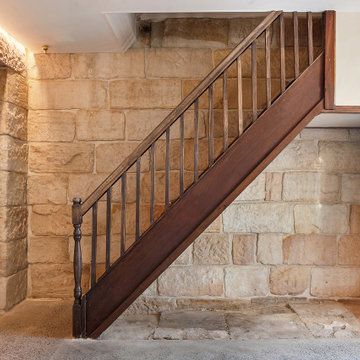
This project included conservation and interior design works to this 1840s terrace house in Millers Point. The house is state heritage listed but is also located within a heritage conservation area.
Prior to the works, the house had lost a lot of the original character. The basement sandstone walls were covered in cement render, cove cornices and other cheap and poorly thought out finishes had been applied throughout. A lot of restoration and conservation works were carried out but in a thoughtful way so as to avoid faux applications within the dwelling. Works to the house included a new kitchen and reconfiguration of the basement level to allow an internal bathroom and laundry. The dining room was carefully designed to include hidden lighting to illuminate the sandstone walls which were carefully exposed by hand by removing the cement render. Layers of paint were also removed to restore the hardwood details throughout the house. A new polished concrete slab was installed.
Sarah Blacker - Architect
Anneke Hill - Photographer
Liebke Projects - Licenced Builder
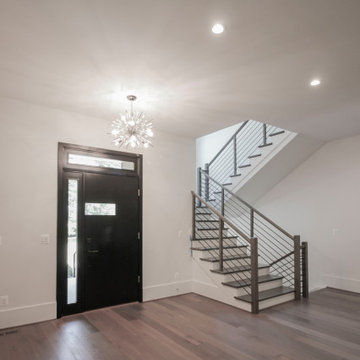
This wooden staircase helps define space in this open-concept modern home; stained treads blend with the hardwood floors and the horizontal balustrade allows for natural light to filter into living and kitchen area. CSC 1976-2020 © Century Stair Company. ® All rights reserved
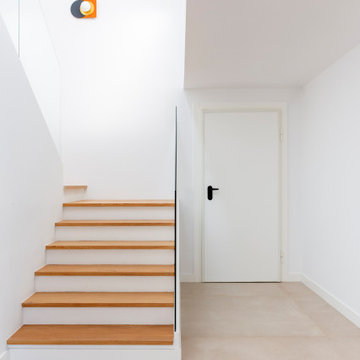
Acondicionamiento integral de vivienda unifamiliar en la colonia Monteclaro de Pozuelo de Alarcón, Madrid.
Источник вдохновения для домашнего уюта: п-образная лестница среднего размера в стиле модернизм с деревянными ступенями, стеклянными перилами и любой отделкой стен
Источник вдохновения для домашнего уюта: п-образная лестница среднего размера в стиле модернизм с деревянными ступенями, стеклянными перилами и любой отделкой стен
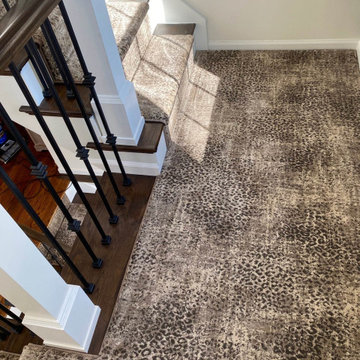
King Cheetah in Dune by Stanton Corporation installed as a stair runner in Clarkston, MI.
На фото: п-образная лестница среднего размера в стиле неоклассика (современная классика) с деревянными ступенями, ковровыми подступенками, металлическими перилами и деревянными стенами с
На фото: п-образная лестница среднего размера в стиле неоклассика (современная классика) с деревянными ступенями, ковровыми подступенками, металлическими перилами и деревянными стенами с
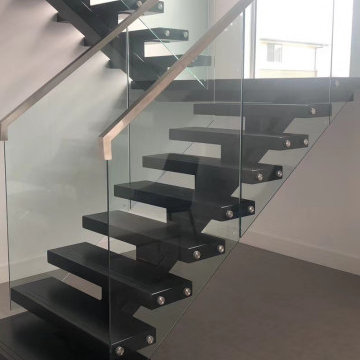
U Shape Stair Project in Melbourne Australia
17 risers,
Thailand rubberwood black finish,
12mm clear tempered glass railing and top capping handrail
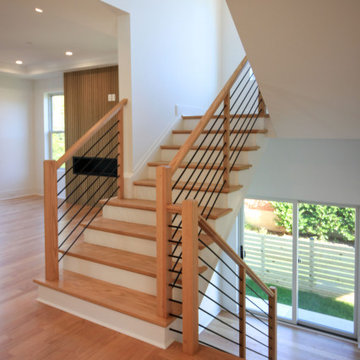
This contemporary staircase, with light color wood treads & railing, white risers, and black-round metal balusters, blends seamlessly with the subtle sophistication of the fireplace in the main living area, and with the adjacent rooms in this stylish open concept 3 story home. CSC 1976-2022 © Century Stair Company ® All rights reserved.
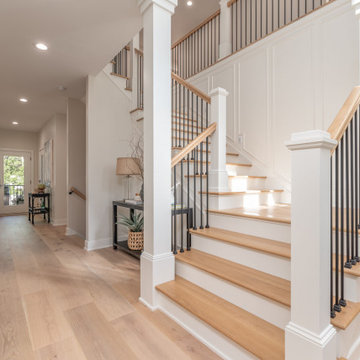
Coastland Nordic White Oak Engineered Flooring
Свежая идея для дизайна: лестница в стиле неоклассика (современная классика) с деревянными ступенями, крашенными деревянными подступенками, металлическими перилами и панелями на части стены - отличное фото интерьера
Свежая идея для дизайна: лестница в стиле неоклассика (современная классика) с деревянными ступенями, крашенными деревянными подступенками, металлическими перилами и панелями на части стены - отличное фото интерьера
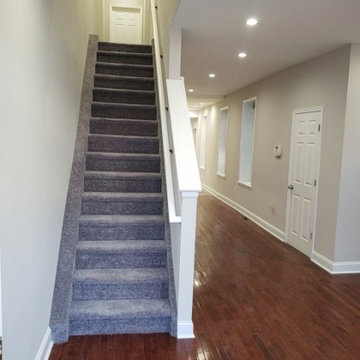
Идея дизайна: прямая лестница среднего размера в классическом стиле с ступенями с ковровым покрытием, ковровыми подступенками, деревянными перилами и кирпичными стенами
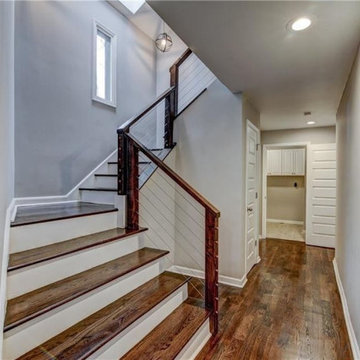
Meticulously finished staircase with hardwood floors
Стильный дизайн: угловая лестница среднего размера в классическом стиле с деревянными ступенями, деревянными перилами и деревянными стенами - последний тренд
Стильный дизайн: угловая лестница среднего размера в классическом стиле с деревянными ступенями, деревянными перилами и деревянными стенами - последний тренд
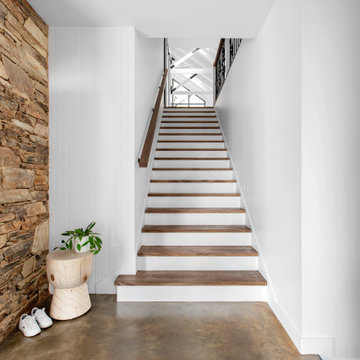
polished concrete, timber treads, natural stone, timber panelling,
Источник вдохновения для домашнего уюта: прямая лестница среднего размера в современном стиле с деревянными ступенями, крашенными деревянными подступенками, металлическими перилами и панелями на части стены
Источник вдохновения для домашнего уюта: прямая лестница среднего размера в современном стиле с деревянными ступенями, крашенными деревянными подступенками, металлическими перилами и панелями на части стены
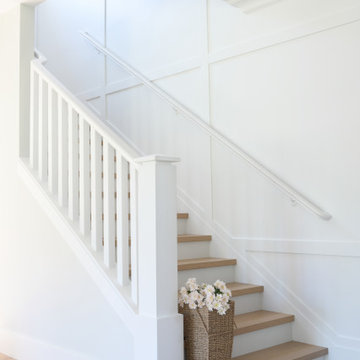
Wood treads and white risers with an updated newel post and paint job. Paneling on this stair walls adds back classical and timeless elements to this space.
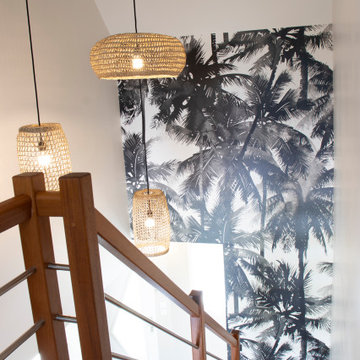
Quoi de plus agréable que de sentir en vacances chez soi? Voilà le leitmotiv de ce projet naturel et coloré dans un esprit kraft et balinais où le végétal est roi.
Les espaces ont été imaginés faciles à vivre avec des matériaux nobles et authentiques.
Un ensemble très convivial qui invite à la détente.
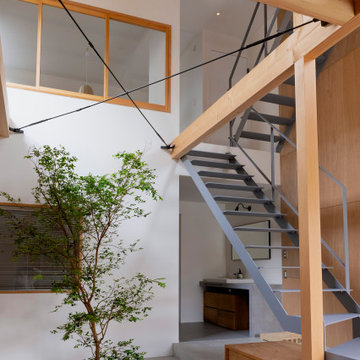
余白のある家
本計画は京都市左京区にある閑静な住宅街の一角にある敷地で既存の建物を取り壊し、新たに新築する計画。周囲は、低層の住宅が立ち並んでいる。既存の建物も同計画と同じ三階建て住宅で、既存の3階部分からは、周囲が開け開放感のある景色を楽しむことができる敷地となっていた。この開放的な景色を楽しみ暮らすことのできる住宅を希望されたため、三階部分にリビングスペースを設ける計画とした。敷地北面には、山々が開け、南面は、低層の住宅街の奥に夏は花火が見える風景となっている。その景色を切り取るかのような開口部を設け、窓際にベンチをつくり外との空間を繋げている。北側の窓は、出窓としキッチンスペースの一部として使用できるように計画とした。キッチンやリビングスペースの一部が外と繋がり開放的で心地よい空間となっている。
また、今回のクライアントは、20代であり今後の家族構成は未定である、また、自宅でリモートワークを行うため、居住空間のどこにいても、心地よく仕事ができるスペースも確保する必要があった。このため、既存の住宅のように当初から個室をつくることはせずに、将来の暮らしにあわせ可変的に部屋をつくれるような余白がふんだんにある空間とした。1Fは土間空間となっており、2Fまでの吹き抜け空間いる。現状は、広場とした外部と繋がる土間空間となっており、友人やペット飼ったりと趣味として遊べ、リモートワークでゆったりした空間となった。将来的には個室をつくったりと暮らしに合わせさまざまに変化することができる計画となっている。敷地の条件や、クライアントの暮らしに合わせるように変化するできる建物はクライアントとともに成長しつづけ暮らしによりそう建物となった。
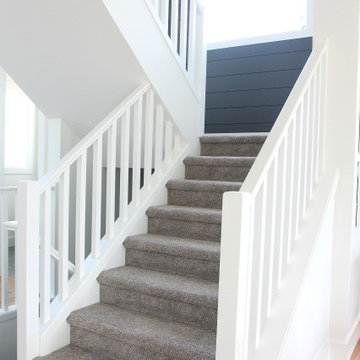
Staircase with warm gray or greige carpet on it, painted white wood railings and a feature or accent wall in shiplap on the landing, painted Sherwin Williams Web Gray. The rest of the walls and trim are Pure White.
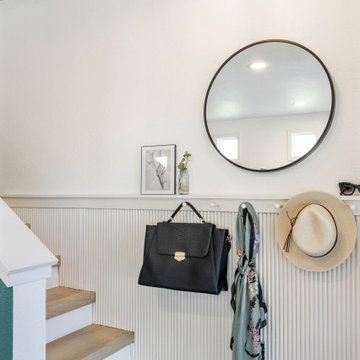
A classic select grade natural oak. Timeless and versatile. With the Modin Collection, we have raised the bar on luxury vinyl plank. The result: a new standard in resilient flooring.Our Base line features smaller planks and less prominent bevels, at an even lower price point. Both offer true embossed-in-register texture, a low sheen level, a commercial-grade wear-layer, a pre-attached underlayment, a rigid SPC core, and are 100% waterproof. Combined, these features create the unique look and dur
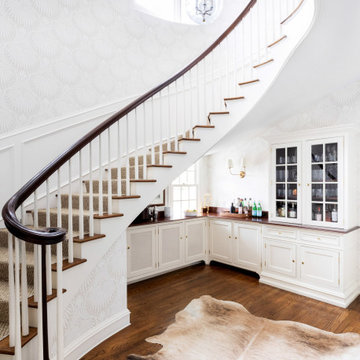
Photography by Kelsey Ann Rose.
Design by Crosby and Co.
На фото: большая изогнутая деревянная лестница в стиле неоклассика (современная классика) с ступенями с ковровым покрытием, любыми перилами и обоями на стенах с
На фото: большая изогнутая деревянная лестница в стиле неоклассика (современная классика) с ступенями с ковровым покрытием, любыми перилами и обоями на стенах с
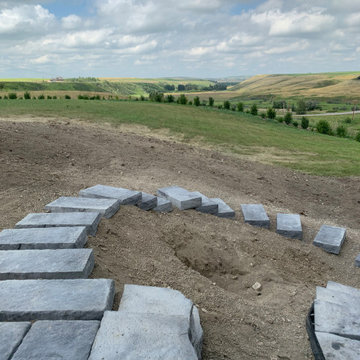
Our client wanted to do their own project but needed help with designing and the construction of 3 walls and steps down their very sloped side yard as well as a stamped concrete patio. We designed 3 tiers to take care of the slope and built a nice curved step stone walkway to carry down to the patio and sitting area. With that we left the rest of the "easy stuff" to our clients to tackle on their own!!!
Лестница с любой отделкой стен – фото дизайна интерьера со средним бюджетом
8