Лестница с любой отделкой стен – фото дизайна интерьера со средним бюджетом
Сортировать:
Бюджет
Сортировать:Популярное за сегодня
101 - 120 из 1 358 фото
1 из 3
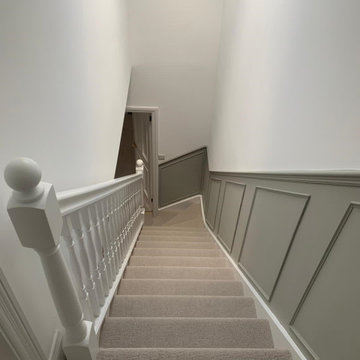
Источник вдохновения для домашнего уюта: угловая лестница среднего размера в стиле неоклассика (современная классика) с ступенями с ковровым покрытием, ковровыми подступенками, деревянными перилами и панелями на части стены
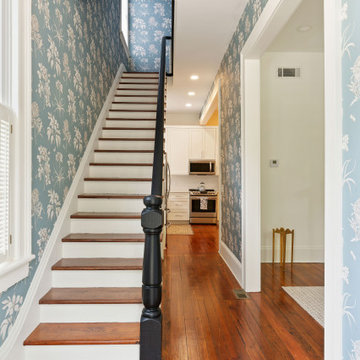
The blue floral wall covering introduces you to the blue town that is seen accenting areas throughout the house.
На фото: прямая деревянная лестница среднего размера в классическом стиле с деревянными ступенями, деревянными перилами и обоями на стенах с
На фото: прямая деревянная лестница среднего размера в классическом стиле с деревянными ступенями, деревянными перилами и обоями на стенах с
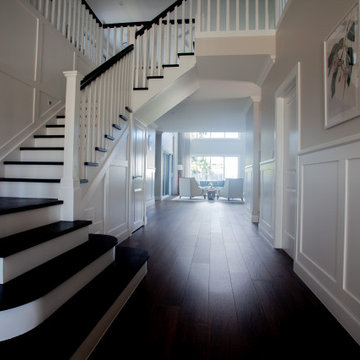
Large staircase in the entry flowing into the living room. Designed with D treads to embellish the entry.
На фото: большая п-образная лестница в классическом стиле с деревянными ступенями, крашенными деревянными подступенками, деревянными перилами и панелями на стенах с
На фото: большая п-образная лестница в классическом стиле с деревянными ступенями, крашенными деревянными подступенками, деревянными перилами и панелями на стенах с
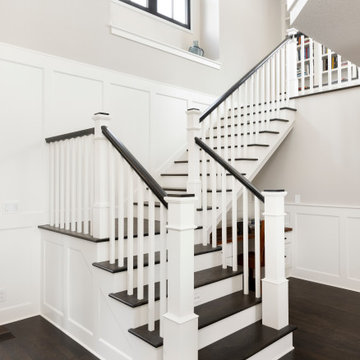
На фото: большая угловая лестница в классическом стиле с деревянными ступенями, крашенными деревянными подступенками, деревянными перилами и панелями на стенах с

This exterior deck renovation and reconstruction project included structural analysis and design services to install new stairs and landings as part of a new two-tiered floor plan. A new platform and stair were designed to connect the upper and lower levels of this existing deck which then allowed for enhanced circulation.
The construction included structural framing modifications, new stair and landing construction, exterior renovation of the existing deck, new railings and painting.
Pisano Development Group provided preliminary analysis, design services and construction management services.
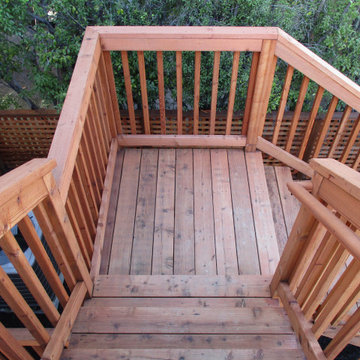
For this backyard we regarded the entire lot. To maximize the backyard space, we used Redwood boards to created two decks, 1) an upper deck level with the upper unit, with wrapping stairs landing on a paver patio, and 2) a lower deck level with the lower unit and connecting to the main patio. The steep driveway was regraded with drainage and stairs to provide an activity patio with seating and custom built shed. We repurposed about 60 percent of the demoed concrete to build urbanite retaining walls along the Eastern side of the house. A Belgard Paver patio defines the main entertaining space, with stairs that lead to a flagstone patio and spa, small fescue lawn, and perimeter of edible fruit trees.
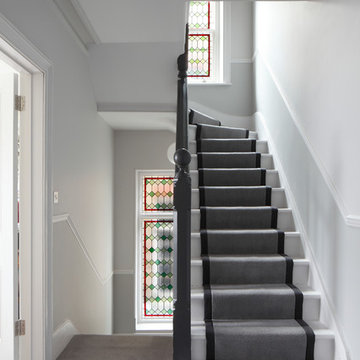
Bedwardine Road is our epic renovation and extension of a vast Victorian villa in Crystal Palace, south-east London.
Traditional architectural details such as flat brick arches and a denticulated brickwork entablature on the rear elevation counterbalance a kitchen that feels like a New York loft, complete with a polished concrete floor, underfloor heating and floor to ceiling Crittall windows.
Interiors details include as a hidden “jib” door that provides access to a dressing room and theatre lights in the master bathroom.
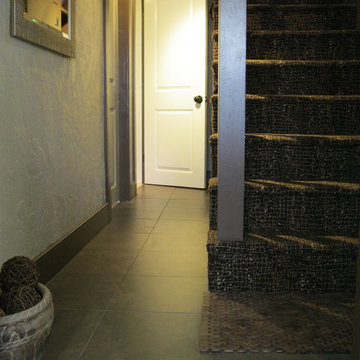
Basement level stairway and hall with porcelain tile. Children's custom made storage cubbys and two enclosed storage closets are located beneath stairway. White door leads to adjacent tiny, green powder room which serves the nearby family / media room.
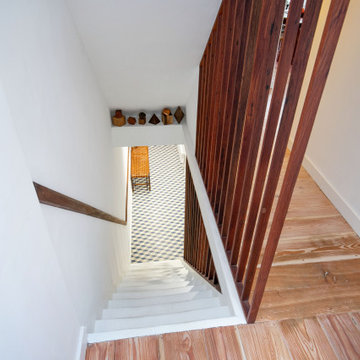
2 bedroom maisonette in East Sussex. Going up the stairs we opened up the landing using larch wood flooring and used a teak-like wood for the balustrade which opens up for light and space.
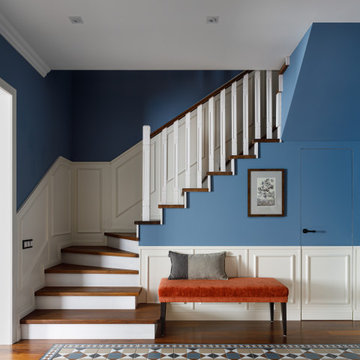
Источник вдохновения для домашнего уюта: п-образная деревянная лестница среднего размера в современном стиле с деревянными ступенями, деревянными перилами, панелями на части стены и кладовкой или шкафом под ней
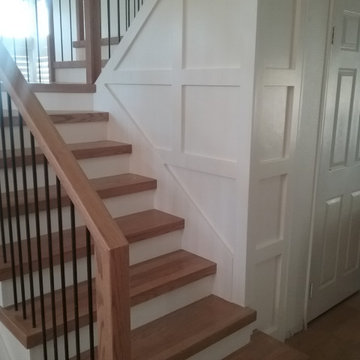
This project is a very streamline or contemporary design. "Over the Post" Square railing, newel posts, butcher block treads and "Shaker Panel" wall paneling.
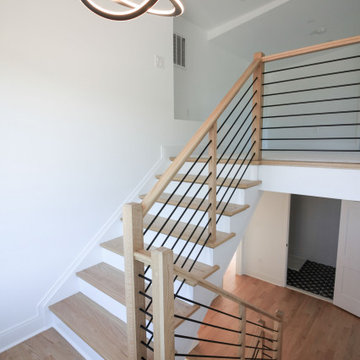
This contemporary staircase, with light color wood treads & railing, white risers, and black-round metal balusters, blends seamlessly with the subtle sophistication of the fireplace in the main living area, and with the adjacent rooms in this stylish open concept 3 story home. CSC 1976-2022 © Century Stair Company ® All rights reserved.
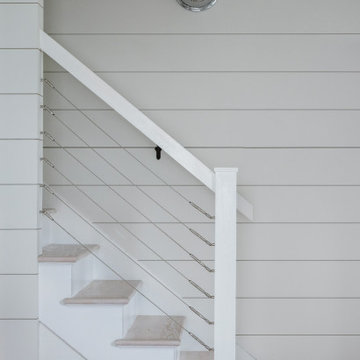
Пример оригинального дизайна: прямая лестница среднего размера в морском стиле с деревянными ступенями, крашенными деревянными подступенками, перилами из тросов и стенами из вагонки
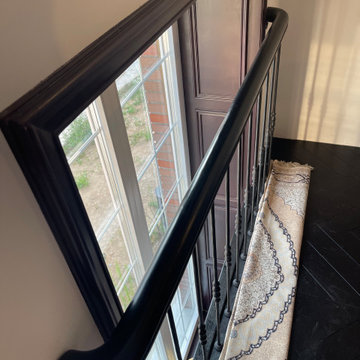
Гнутый деревянный поручень по кованному ограждению
Стильный дизайн: изогнутая деревянная лестница среднего размера в классическом стиле с деревянными ступенями, металлическими перилами и обоями на стенах - последний тренд
Стильный дизайн: изогнутая деревянная лестница среднего размера в классическом стиле с деревянными ступенями, металлическими перилами и обоями на стенах - последний тренд
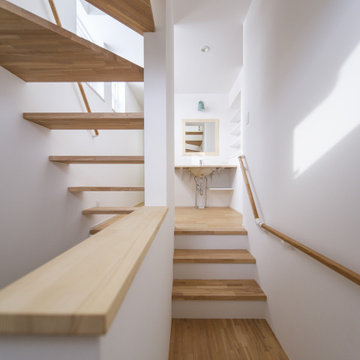
かわいいを取り入れた家づくりがいい。
無垢の床など自然素材を多めにシンプルに。
お気に入りの場所はちょっとした広くしたお風呂。
家族みんなで動線を考え、たったひとつ間取りにたどり着いた。
コンパクトだけど快適に暮らせるようなつくりを。
そんな理想を取り入れた建築計画を一緒に考えました。
そして、家族の想いがまたひとつカタチになりました。
家族構成:30代夫婦
施工面積: 132.9㎡(40.12坪)
竣工:2022年1月
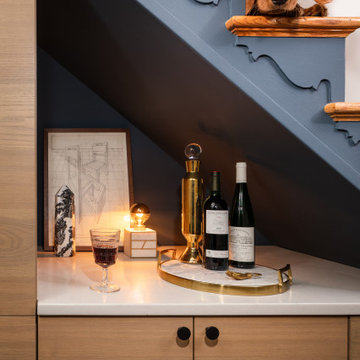
Making the most of tiny spaces is our specialty. The precious real estate under the stairs was turned into a custom wine bar.
Свежая идея для дизайна: маленькая деревянная лестница в стиле ретро с металлическими перилами и деревянными стенами для на участке и в саду - отличное фото интерьера
Свежая идея для дизайна: маленькая деревянная лестница в стиле ретро с металлическими перилами и деревянными стенами для на участке и в саду - отличное фото интерьера
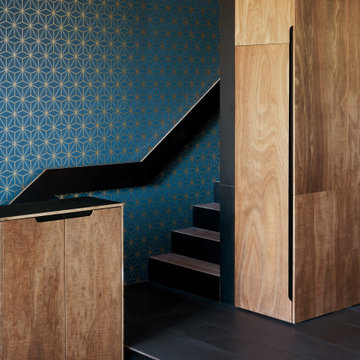
На фото: прямая лестница среднего размера в стиле модернизм с деревянными ступенями и обоями на стенах с
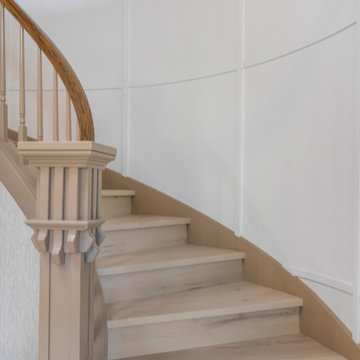
Clean and bright for a space where you can clear your mind and relax. Unique knots bring life and intrigue to this tranquil maple design. With the Modin Collection, we have raised the bar on luxury vinyl plank. The result is a new standard in resilient flooring. Modin offers true embossed in register texture, a low sheen level, a rigid SPC core, an industry-leading wear layer, and so much more.
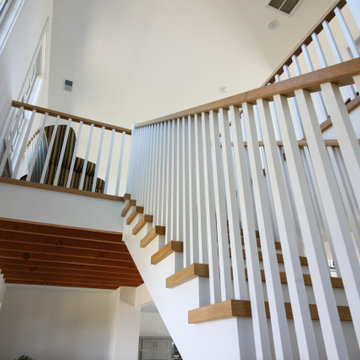
This elegant staircase offers architectural interest in this gorgeous home backing to mountain views, with amazing woodwork in every room and with windows pouring in an abundance of natural light. Located to the right of the front door and next of the panoramic open space, it boasts 4” thick treads, white painted risers, and a wooden balustrade system. CSC 1976-2022 © Century Stair Company ® All rights reserved.
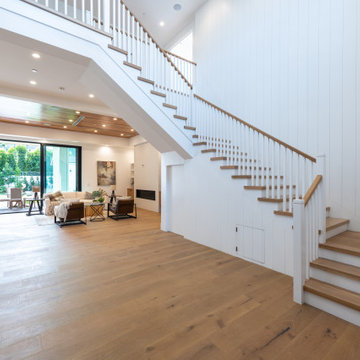
Свежая идея для дизайна: большая п-образная лестница в стиле неоклассика (современная классика) с деревянными ступенями, крашенными деревянными подступенками, деревянными перилами и стенами из вагонки - отличное фото интерьера
Лестница с любой отделкой стен – фото дизайна интерьера со средним бюджетом
6