Лестница с любой отделкой стен – фото дизайна интерьера класса люкс
Сортировать:
Бюджет
Сортировать:Популярное за сегодня
101 - 120 из 1 896 фото
1 из 3
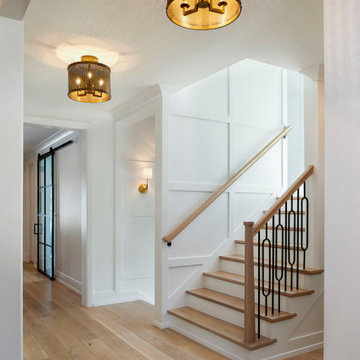
Стильный дизайн: большая прямая деревянная лестница в стиле кантри с деревянными ступенями, деревянными перилами и панелями на стенах - последний тренд
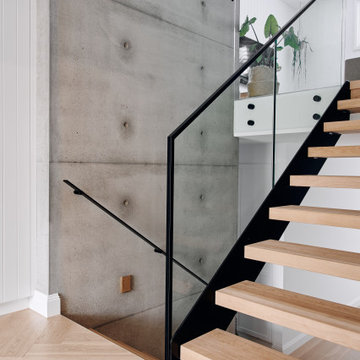
Steel Stringer with hardwood Treads
Стильный дизайн: большая п-образная лестница в морском стиле с деревянными ступенями, металлическими перилами и панелями на стенах без подступенок - последний тренд
Стильный дизайн: большая п-образная лестница в морском стиле с деревянными ступенями, металлическими перилами и панелями на стенах без подступенок - последний тренд
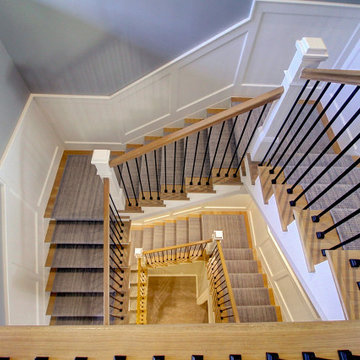
На фото: огромная п-образная деревянная лестница в стиле неоклассика (современная классика) с деревянными ступенями, перилами из смешанных материалов и панелями на стенах с
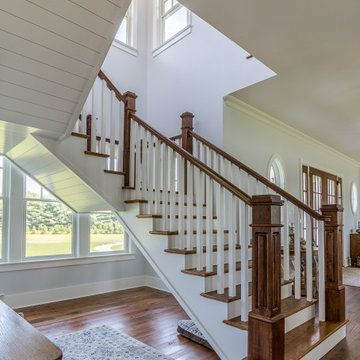
На фото: большая деревянная лестница на больцах с деревянными ступенями, деревянными перилами и стенами из вагонки с
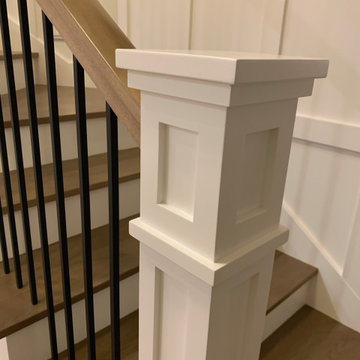
Пример оригинального дизайна: угловая деревянная лестница с деревянными ступенями, перилами из смешанных материалов и панелями на стенах
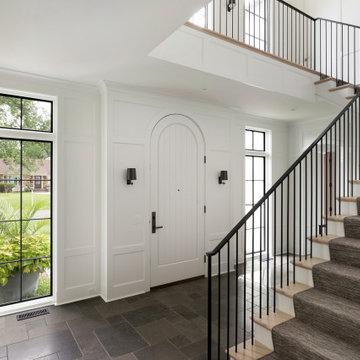
janet gridley interior design, new construction,transitional design, paneled entryway and stair.
Свежая идея для дизайна: лестница в стиле неоклассика (современная классика) с панелями на части стены - отличное фото интерьера
Свежая идея для дизайна: лестница в стиле неоклассика (современная классика) с панелями на части стены - отличное фото интерьера
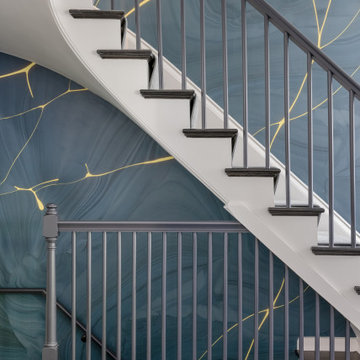
Стильный дизайн: маленькая лестница в стиле неоклассика (современная классика) с обоями на стенах для на участке и в саду - последний тренд

The design for the handrail is based on the railing found in the original home. Custom steel railing is capped with a custom white oak handrail.
На фото: большая лестница на больцах в стиле ретро с деревянными ступенями, перилами из смешанных материалов и панелями на части стены без подступенок с
На фото: большая лестница на больцах в стиле ретро с деревянными ступенями, перилами из смешанных материалов и панелями на части стены без подступенок с
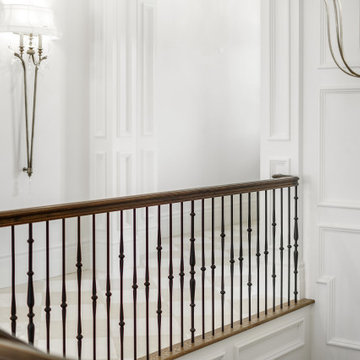
На фото: большая п-образная деревянная лестница с ступенями с ковровым покрытием, перилами из смешанных материалов и панелями на части стены
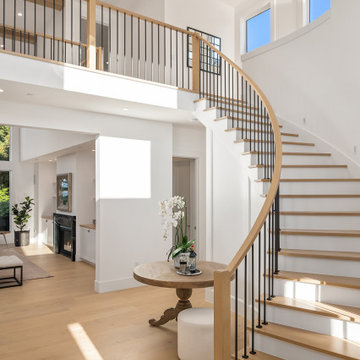
Стильный дизайн: большая изогнутая лестница в современном стиле с деревянными ступенями, крашенными деревянными подступенками, перилами из смешанных материалов и панелями на части стены - последний тренд
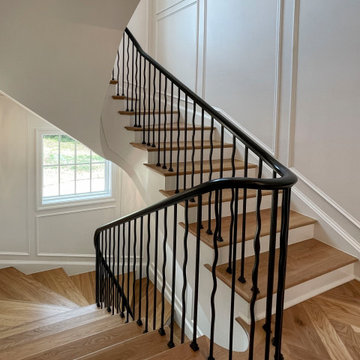
A grand hall entrance features a head-turning floating white oak staircase; it features an interesting geometrical pattern for its vertically-placed satin black metal balusters, and a very creative black-painted maple railing system to function as starting newels. CSC 1976-2023 © Century Stair Company ® All rights reserved.
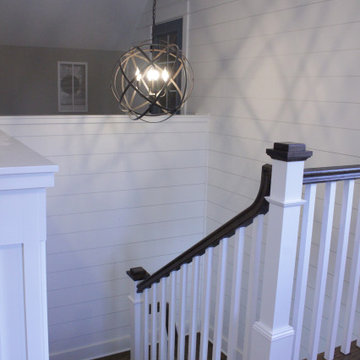
Home office bonus room in walk up attic.
Photo Credit: N. Leonard
Свежая идея для дизайна: большая лестница в стиле кантри с стенами из вагонки - отличное фото интерьера
Свежая идея для дизайна: большая лестница в стиле кантри с стенами из вагонки - отличное фото интерьера
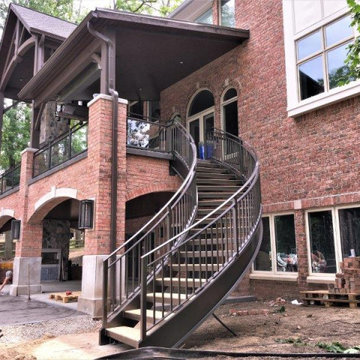
Gorgeous custom-built curved steel stairs, wrought iron stair railing, and glass railing on the deck, designed and fabricated in-house and installed onsite by the Great Lakes Metal Fabrication team.
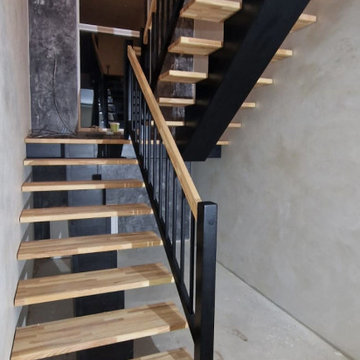
Holztreppen aus Polen
Direkt vom Hersteller
Der günstige Weg zu einer neuen Treppe!
Geht es um eine individuelle Ausgestaltung von Haus, Wohnung oder gewerblich genutztem Raum sind Sie bei uns richtig!
Für den Treppenbau werden grundsätzlich Harthölzer verwendet.
Die gängigen Holzarten sind Eiche, Eiche Rustikal, Buche und Esche. Je nach Kundenwunsch sind auch andere Holzarten möglich.
Wir verbinden traditionelle Handarbeit mit modernen, zukunftsorientierten Verarbeitungstechniken.
Möchten Sie einen Preisvorschlag bekommen? Schicken Sie uns eine Nachricht mit folgenden Angaben : Treppenform , Holzart , Geländer , zusätzliche Wünsche und Postleitzahl . Wir schicken Ihnen unverbindlich und kostenlos ein Angebot . Wenn Sie noch Fragen haben sollten , nehmen Sie bitte mit uns Kontakt auf .
Der Preis ist ein Richtpreis, der Preis für jedes Projekt wird individuell berechnet
Angebot per E-Mail oder WhatsApp
Wir laden Sie zum Kontakt ein
https://followwood.com/
mateusz@followwood.com
Whatsapp 00 49 015163789949
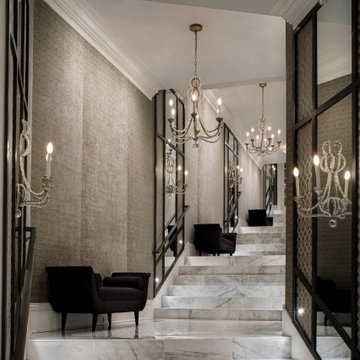
Underground staircase connecting the main residence to the the pool house which overlooks the lake. This space features marble mosaic tile inlays, upholstered walls, and is accented with crystal chandeliers and sconces.
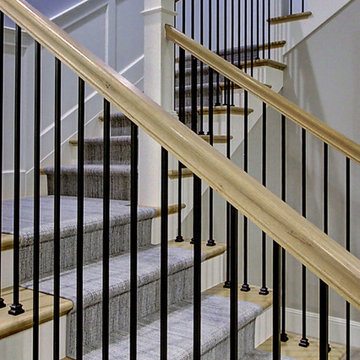
Стильный дизайн: огромная п-образная деревянная лестница в стиле неоклассика (современная классика) с деревянными ступенями, перилами из смешанных материалов и панелями на стенах - последний тренд
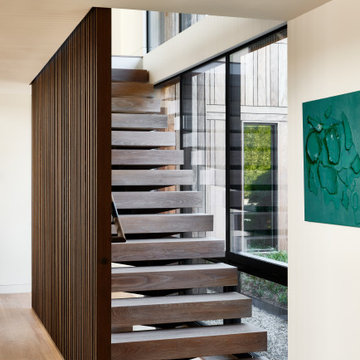
Stair detail w/ wood screen and courtyard view and Apparatus Studio ceiling light.
Идея дизайна: большая прямая лестница в современном стиле с деревянными ступенями, перилами из смешанных материалов и деревянными стенами без подступенок
Идея дизайна: большая прямая лестница в современном стиле с деревянными ступенями, перилами из смешанных материалов и деревянными стенами без подступенок
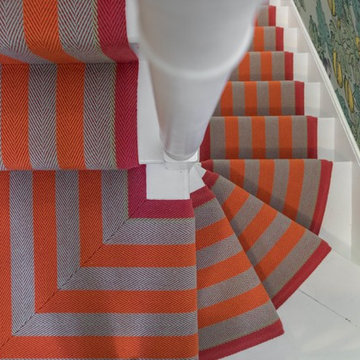
Stairwell Interior Design Project in Richmond, West London
We were approached by a couple who had seen our work and were keen for us to mastermind their project for them. They had lived in this house in Richmond, West London for a number of years so when the time came to embark upon an interior design project, they wanted to get all their ducks in a row first. We spent many hours together, brainstorming ideas and formulating a tight interior design brief prior to hitting the drawing board.
Reimagining the interior of an old building comes pretty easily when you’re working with a gorgeous property like this. The proportions of the windows and doors were deserving of emphasis. The layouts lent themselves so well to virtually any style of interior design. For this reason we love working on period houses.
It was quickly decided that we would extend the house at the rear to accommodate the new kitchen-diner. The Shaker-style kitchen was made bespoke by a specialist joiner, and hand painted in Farrow & Ball eggshell. We had three brightly coloured glass pendants made bespoke by Curiousa & Curiousa, which provide an elegant wash of light over the island.
The initial brief for this project came through very clearly in our brainstorming sessions. As we expected, we were all very much in harmony when it came to the design style and general aesthetic of the interiors.
In the entrance hall, staircases and landings for example, we wanted to create an immediate ‘wow factor’. To get this effect, we specified our signature ‘in-your-face’ Roger Oates stair runners! A quirky wallpaper by Cole & Son and some statement plants pull together the scheme nicely.
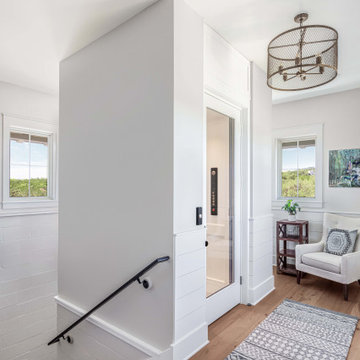
Residential 3-floor elevator foyer.
Стильный дизайн: п-образная деревянная лестница среднего размера в морском стиле с деревянными ступенями, металлическими перилами и кирпичными стенами - последний тренд
Стильный дизайн: п-образная деревянная лестница среднего размера в морском стиле с деревянными ступенями, металлическими перилами и кирпичными стенами - последний тренд

With two teen daughters, a one bathroom house isn’t going to cut it. In order to keep the peace, our clients tore down an existing house in Richmond, BC to build a dream home suitable for a growing family. The plan. To keep the business on the main floor, complete with gym and media room, and have the bedrooms on the upper floor to retreat to for moments of tranquility. Designed in an Arts and Crafts manner, the home’s facade and interior impeccably flow together. Most of the rooms have craftsman style custom millwork designed for continuity. The highlight of the main floor is the dining room with a ridge skylight where ship-lap and exposed beams are used as finishing touches. Large windows were installed throughout to maximize light and two covered outdoor patios built for extra square footage. The kitchen overlooks the great room and comes with a separate wok kitchen. You can never have too many kitchens! The upper floor was designed with a Jack and Jill bathroom for the girls and a fourth bedroom with en-suite for one of them to move to when the need presents itself. Mom and dad thought things through and kept their master bedroom and en-suite on the opposite side of the floor. With such a well thought out floor plan, this home is sure to please for years to come.
Лестница с любой отделкой стен – фото дизайна интерьера класса люкс
6