Лестница с любой отделкой стен – фото дизайна интерьера класса люкс
Сортировать:
Бюджет
Сортировать:Популярное за сегодня
61 - 80 из 1 896 фото
1 из 3

oscarono
Пример оригинального дизайна: п-образная металлическая лестница среднего размера в стиле лофт с металлическими ступенями, металлическими перилами и деревянными стенами
Пример оригинального дизайна: п-образная металлическая лестница среднего размера в стиле лофт с металлическими ступенями, металлическими перилами и деревянными стенами
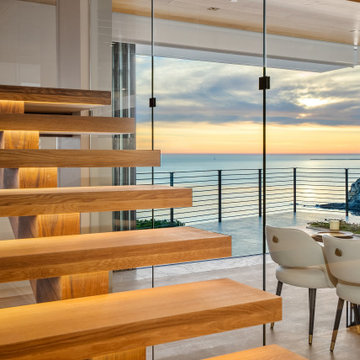
Свежая идея для дизайна: большая прямая лестница с деревянными ступенями, деревянными перилами и деревянными стенами без подступенок - отличное фото интерьера
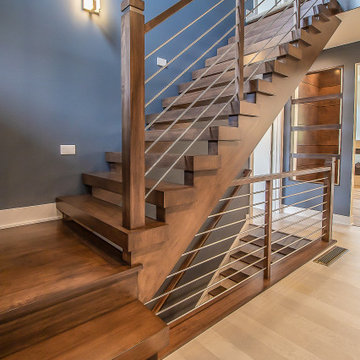
Gorgeous custom built staircase rich with character ?
.
.
.
#payneandpayne #homebuilder #homedecor #homedesign #custombuild #stairway #staircasedesign
#ohiohomebuilders #nahb #ohiocustomhomes #dreamhome #buildersofinsta #clevelandbuilders #cleveland #AtHomeCLE #richfieldohio
?@paulceroky

Идея дизайна: огромная прямая деревянная лестница в стиле модернизм с деревянными ступенями, деревянными перилами и деревянными стенами
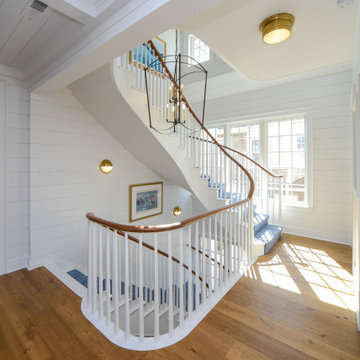
Floating staircase view to third floor.
На фото: большая изогнутая лестница в морском стиле с крашенными деревянными ступенями, крашенными деревянными подступенками, деревянными перилами и стенами из вагонки
На фото: большая изогнутая лестница в морском стиле с крашенными деревянными ступенями, крашенными деревянными подступенками, деревянными перилами и стенами из вагонки

Arriving at the home, attention is immediately drawn to the dramatic spiral staircase with glass balustrade which graces the entryway and leads to the floating mezzanine above. The home is designed by Pierre Hoppenot of Studio PHH Architects.
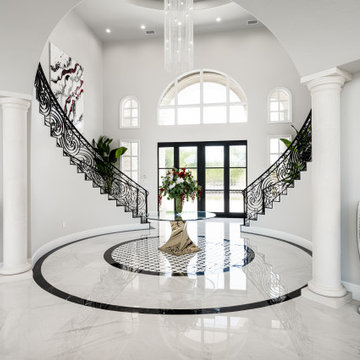
We love this formal front entryway featuring a stunning double staircase with a custom wrought iron stair rail, arched entryways, sparkling chandeliers, and a marble floor.
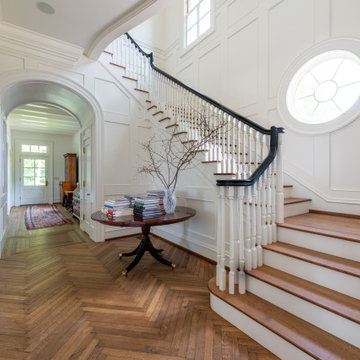
На фото: большая угловая лестница в классическом стиле с деревянными ступенями, деревянными перилами и панелями на части стены с
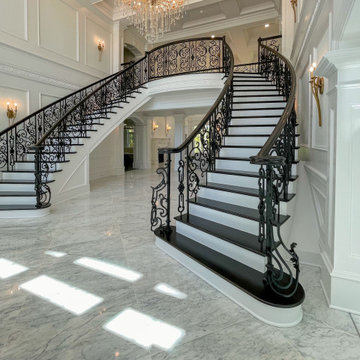
Architectural elements and furnishings in this palatial foyer are the perfect setting for these impressive double-curved staircases. Black painted oak treads and railing complement beautifully the wrought-iron custom balustrade and hardwood flooring, blending harmoniously in the home classical interior. CSC 1976-2022 © Century Stair Company ® All rights reserved.
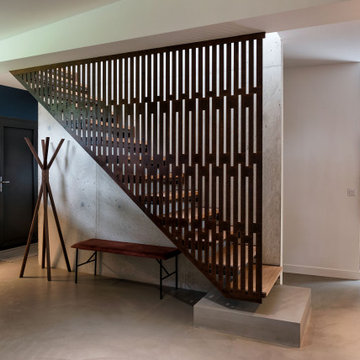
Maison contemporaine avec bardage bois ouverte sur la nature
Свежая идея для дизайна: прямая лестница среднего размера в современном стиле с деревянными ступенями, металлическими перилами, кирпичными стенами и кладовкой или шкафом под ней без подступенок - отличное фото интерьера
Свежая идея для дизайна: прямая лестница среднего размера в современном стиле с деревянными ступенями, металлическими перилами, кирпичными стенами и кладовкой или шкафом под ней без подступенок - отличное фото интерьера
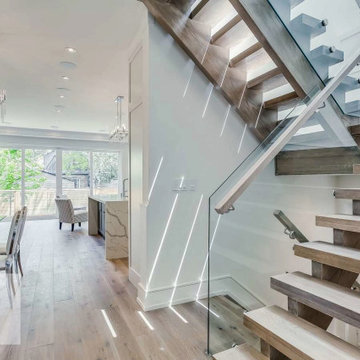
Стильный дизайн: прямая лестница среднего размера в стиле неоклассика (современная классика) с деревянными ступенями, стеклянными перилами и панелями на стенах без подступенок - последний тренд
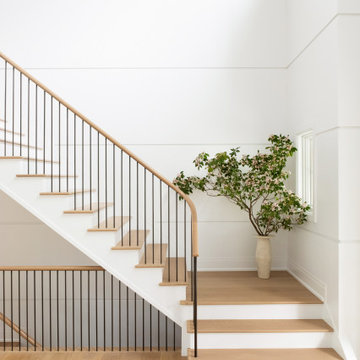
Advisement + Design - Construction advisement, custom millwork & custom furniture design, interior design & art curation by Chango & Co.
Идея дизайна: большая лестница в стиле неоклассика (современная классика) с деревянными стенами
Идея дизайна: большая лестница в стиле неоклассика (современная классика) с деревянными стенами
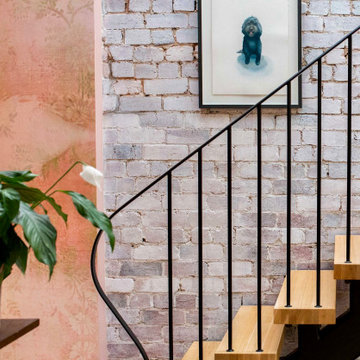
Пример оригинального дизайна: прямая лестница с деревянными ступенями, металлическими перилами и кирпичными стенами без подступенок
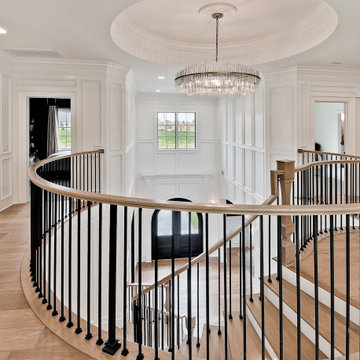
The owner wanted a hidden door in the wainscot panels to hide the half bath, so we designed it and built one in.
На фото: большая изогнутая деревянная лестница в стиле неоклассика (современная классика) с деревянными ступенями, деревянными перилами и панелями на части стены
На фото: большая изогнутая деревянная лестница в стиле неоклассика (современная классика) с деревянными ступенями, деревянными перилами и панелями на части стены
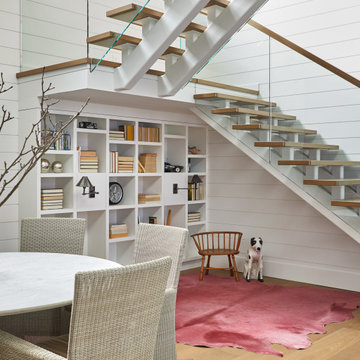
Basement reading nook with built-in shelves beneath the staircase.
Свежая идея для дизайна: большая лестница в современном стиле с деревянными ступенями, деревянными перилами и стенами из вагонки без подступенок - отличное фото интерьера
Свежая идея для дизайна: большая лестница в современном стиле с деревянными ступенями, деревянными перилами и стенами из вагонки без подступенок - отличное фото интерьера
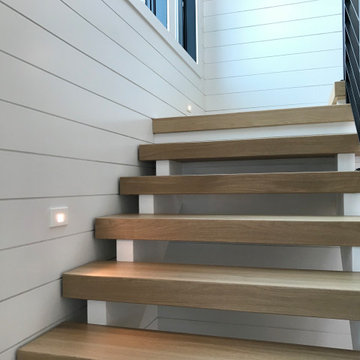
Interior stair detail with white oak open risers and flat bar stock steel handrail.
Пример оригинального дизайна: угловая лестница среднего размера с деревянными ступенями, металлическими перилами и стенами из вагонки без подступенок
Пример оригинального дизайна: угловая лестница среднего размера с деревянными ступенями, металлическими перилами и стенами из вагонки без подступенок
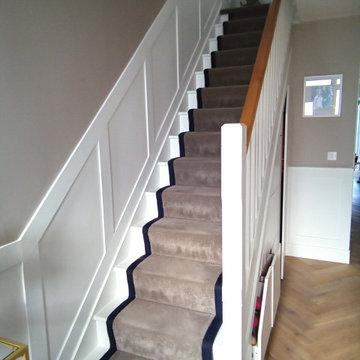
This hallway & Landing was given a new look by adding wainscoting and painting it white. The contrast of the Elephants Breath with the white wainscoting really brings out the stairs runner and beautiful Herringbone flooring making a beautiful aesthetic.

Metal railings and white oak treads, along with rift sawn white oak paneling and cabinetry, help create a warm, open and peaceful visual statement. Above is a balcony with a panoramic lake view. Below, a whole floor of indoor entertainment possibilities. Views to the lake and through to the kitchen and living room greet visitors when they arrive.
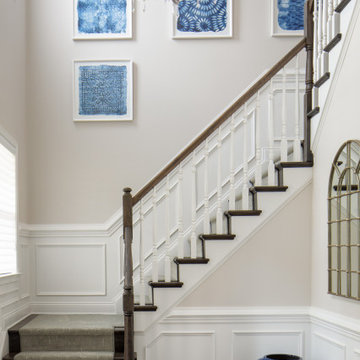
This entry hall is enriched with millwork. Wainscoting is a classical element that feels fresh and modern in this setting.
The collection of batik prints adds color and interest to the stairwell and welcome the visitor.
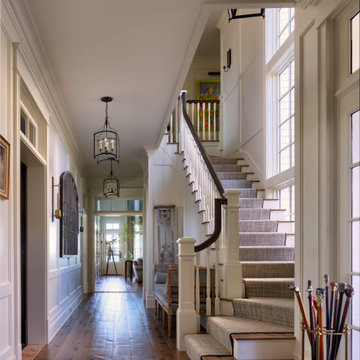
A traditional staircase design with rustic influences.
Стильный дизайн: большая изогнутая лестница в стиле рустика с ступенями с ковровым покрытием, ковровыми подступенками, деревянными перилами и панелями на части стены - последний тренд
Стильный дизайн: большая изогнутая лестница в стиле рустика с ступенями с ковровым покрытием, ковровыми подступенками, деревянными перилами и панелями на части стены - последний тренд
Лестница с любой отделкой стен – фото дизайна интерьера класса люкс
4