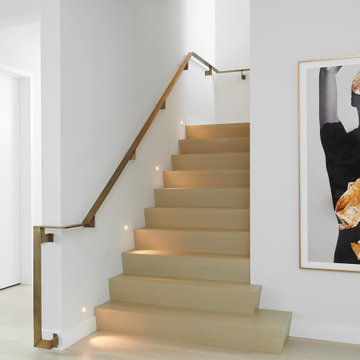Лестница с любой отделкой стен – фото дизайна интерьера класса люкс
Сортировать:
Бюджет
Сортировать:Популярное за сегодня
21 - 40 из 1 896 фото
1 из 3
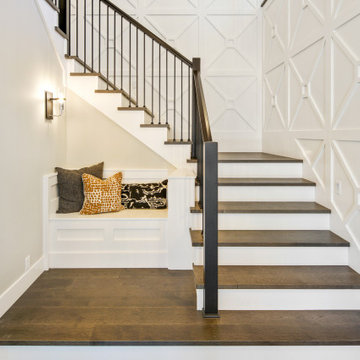
Свежая идея для дизайна: большая изогнутая лестница в стиле модернизм с деревянными ступенями, деревянными перилами и панелями на части стены - отличное фото интерьера

Entry Foyer and stair hall with marble checkered flooring, white pickets and black painted handrail. View to Dining Room and arched opening to Kitchen beyond.

We carried the wainscoting from the foyer all the way up the stairwell to create a more dramatic backdrop. The newels and hand rails were painted Sherwin Williams Iron Ore, as were all of the interior doors on this project.

Стильный дизайн: лестница на больцах, среднего размера в стиле модернизм с деревянными ступенями, перилами из тросов и панелями на части стены без подступенок - последний тренд
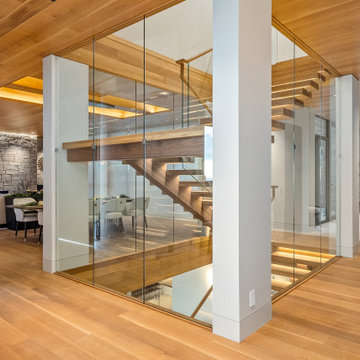
Стильный дизайн: большая прямая деревянная лестница в современном стиле с деревянными ступенями, деревянными перилами и деревянными стенами - последний тренд

The entire first floor is oriented toward an expansive row of windows overlooking Lake Champlain. Radiant heated polished concrete floors compliment white oak detailing and painted cabinetry. A scandinavian-style slatted wood stairwell keeps the space airy and helps preserve sight lines to the water from the entry.
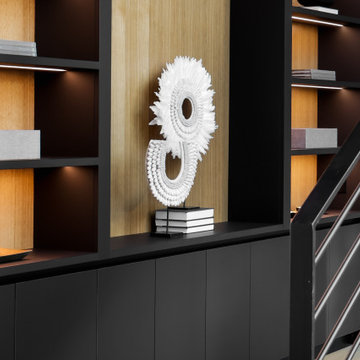
A closer look of the beautiful interior. Intricate lines and only the best materials used for the staircase handrails stairs steps, display cabinet lighting and lovely warm tones of wood.
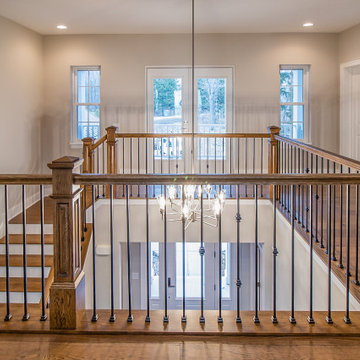
We love creating open spaces and custom staircases ❤️?❤️
.
.
#payneandpayne #homebuilder #homedesign #custombuild #luxuryhome #customstairs
#ohiohomebuilders #staircase #staircasedesign #ohiocustomhomes #dreamhome #nahb #buildersofinsta #clevelandbuilders #bratenhal #AtHomeCLE .
.?@paulceroky
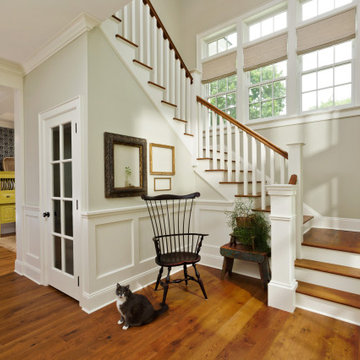
The client wanted to showcase their love for antiques and vintage finds. This house is filled with vintage surprises and pops of color around every corner.
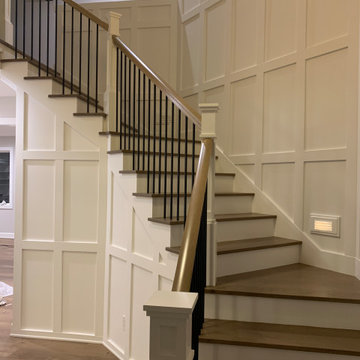
Идея дизайна: большая угловая деревянная лестница с деревянными ступенями, перилами из смешанных материалов и панелями на стенах

Découvrez ce coin paisible caractérisé par un escalier en bois massif qui contraste magnifiquement avec le design mural à lamelles. L'éclairage intégré ajoute une ambiance douce et chaleureuse, mettant en valeur la beauté naturelle du sol en parquet clair. Le garde-corps moderne offre sécurité tout en conservant l'élégance. Dans cet espace ouvert, un canapé gris confortable est agrémenté de coussins décoratifs, offrant une invitation à la détente. Grâce à une architecture contemporaine et des finitions minimalistes, cet intérieur marie parfaitement élégance et fonctionnalité, où les éléments en bois dominent pour une atmosphère chaleureuse et accueillante.
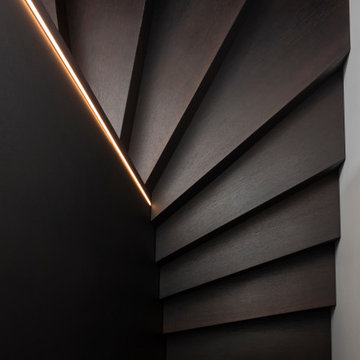
scala di collegamento tra i due piani,
scala su disegno in legno, rovere verniciato scuro.
Al suo interno contiene cassettoni, armadio vestiti e un ripostiglio. Luci led sottili di viabizzuno e aerazione per l'aria condizionata canalizzata.
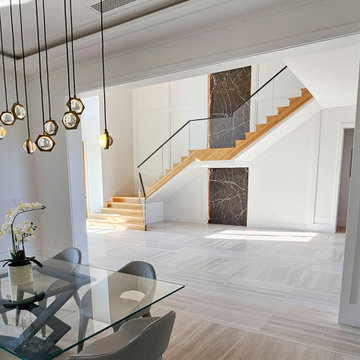
A vertical backdrop of black marble with white-saturated inlay designs frames a unique staircase in this open design home. As it descends into the naturally lit area below, the stairs’ white oak treads combined with glass and matching marble railing system become an unexpected focal point in this one of kind, gorgeous home. CSC 1976-2023 © Century Stair Company ® All rights reserved.
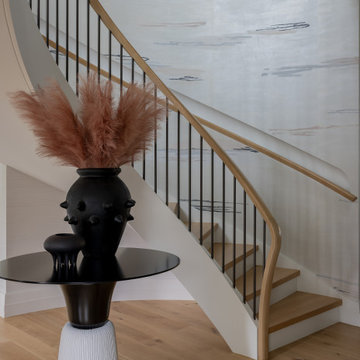
Photography by Michael. J Lee Photography
Свежая идея для дизайна: изогнутая лестница среднего размера в современном стиле с деревянными ступенями, крашенными деревянными подступенками, деревянными перилами и обоями на стенах - отличное фото интерьера
Свежая идея для дизайна: изогнутая лестница среднего размера в современном стиле с деревянными ступенями, крашенными деревянными подступенками, деревянными перилами и обоями на стенах - отличное фото интерьера
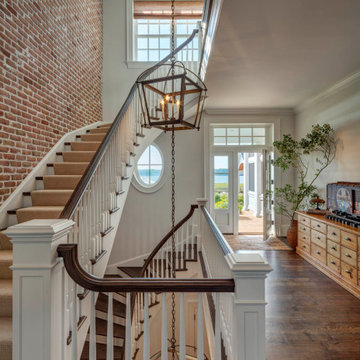
The staircase adjacent to the kitchen features a custom three lantern light fixture that hangs from the top floor to the basement.
Стильный дизайн: большая изогнутая лестница в классическом стиле с ступенями с ковровым покрытием, ковровыми подступенками, деревянными перилами и кирпичными стенами - последний тренд
Стильный дизайн: большая изогнутая лестница в классическом стиле с ступенями с ковровым покрытием, ковровыми подступенками, деревянными перилами и кирпичными стенами - последний тренд
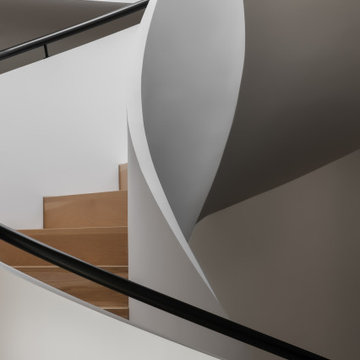
Skylights illuminate the curves of the spiral staircase design in Deco House.
На фото: изогнутая деревянная лестница среднего размера в современном стиле с деревянными ступенями, металлическими перилами и кирпичными стенами
На фото: изогнутая деревянная лестница среднего размера в современном стиле с деревянными ступенями, металлическими перилами и кирпичными стенами
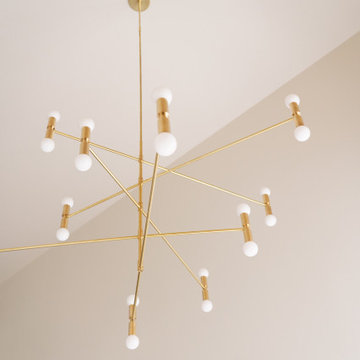
Пример оригинального дизайна: большая п-образная лестница в классическом стиле с ступенями из известняка, подступенками из известняка, металлическими перилами и обоями на стенах
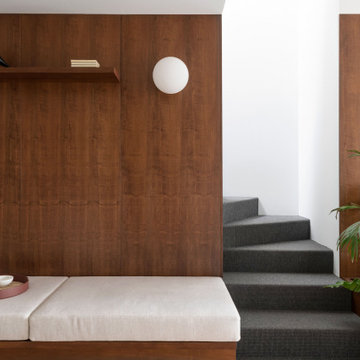
Foto: Federico Villa
На фото: угловая лестница среднего размера в скандинавском стиле с ступенями с ковровым покрытием, ковровыми подступенками, металлическими перилами и панелями на стенах с
На фото: угловая лестница среднего размера в скандинавском стиле с ступенями с ковровым покрытием, ковровыми подступенками, металлическими перилами и панелями на стенах с

Underground staircase connecting the main residence to the the pool house which overlooks the lake. This space features marble mosaic tile inlays, upholstered walls, and is accented with crystal chandeliers and sconces.
Лестница с любой отделкой стен – фото дизайна интерьера класса люкс
2
