Лестница с деревянными ступенями – фото дизайна интерьера
Сортировать:
Бюджет
Сортировать:Популярное за сегодня
1 - 20 из 87 537 фото
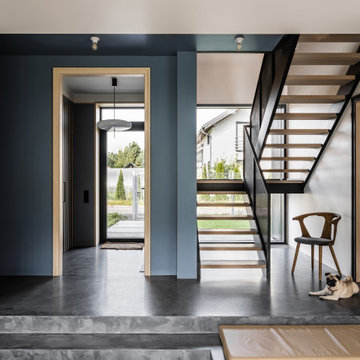
На фото: лестница в современном стиле с деревянными ступенями и металлическими перилами без подступенок
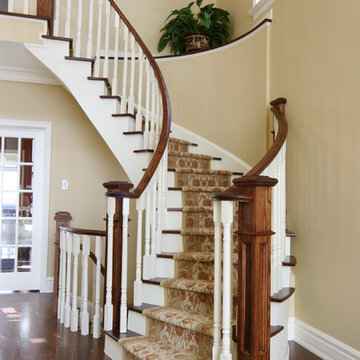
The grand staircase complete with a floral runner.
This project is 5+ years old. Most items shown are custom (eg. millwork, upholstered furniture, drapery). Most goods are no longer available. Benjamin Moore paint.
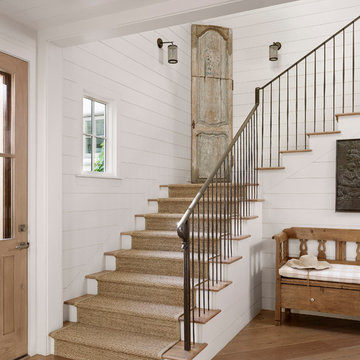
Casey Dunn
Стильный дизайн: лестница в стиле кантри с деревянными ступенями, крашенными деревянными подступенками и металлическими перилами - последний тренд
Стильный дизайн: лестница в стиле кантри с деревянными ступенями, крашенными деревянными подступенками и металлическими перилами - последний тренд

Main stairwell at Weston Modern project. Architect: Stern McCafferty.
Пример оригинального дизайна: большая п-образная лестница в стиле модернизм с деревянными ступенями без подступенок
Пример оригинального дизайна: большая п-образная лестница в стиле модернизм с деревянными ступенями без подступенок
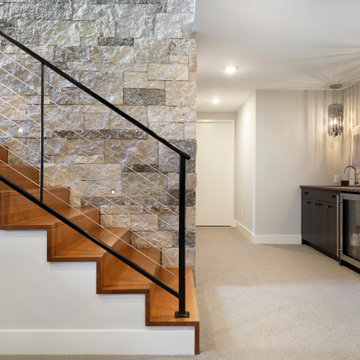
На фото: прямая деревянная лестница в современном стиле с деревянными ступенями и перилами из смешанных материалов
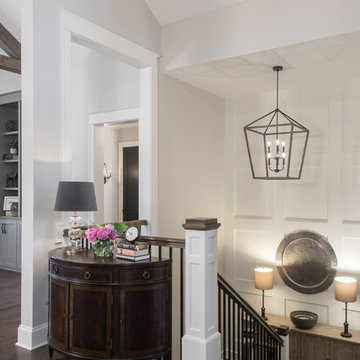
Свежая идея для дизайна: большая лестница в классическом стиле с деревянными ступенями и деревянными перилами - отличное фото интерьера

Пример оригинального дизайна: угловая лестница среднего размера в стиле модернизм с деревянными ступенями и перилами из смешанных материалов

Источник вдохновения для домашнего уюта: винтовая деревянная лестница в скандинавском стиле с деревянными ступенями и деревянными перилами
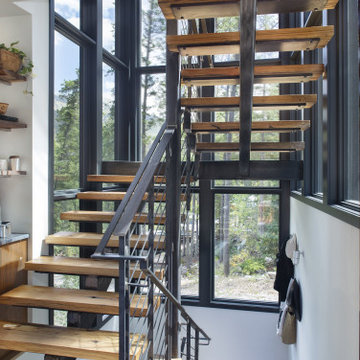
Источник вдохновения для домашнего уюта: п-образная лестница в современном стиле с деревянными ступенями и металлическими перилами без подступенок

Идея дизайна: большая изогнутая лестница в стиле неоклассика (современная классика) с деревянными ступенями, крашенными деревянными подступенками, деревянными перилами и панелями на части стены

Architecture & Interiors: Studio Esteta
Photography: Sean Fennessy
Located in an enviable position within arm’s reach of a beach pier, the refurbishment of Coastal Beach House references the home’s coastal context and pays homage to it’s mid-century bones. “Our client’s brief sought to rejuvenate the double storey residence, whilst maintaining the existing building footprint”, explains Sarah Cosentino, director of Studio Esteta.
As the orientation of the original dwelling already maximized the coastal aspect, the client engaged Studio Esteta to tailor the spatial arrangement to better accommodate their love for entertaining with minor modifications.
“In response, our design seeks to be in synergy with the mid-century character that presented, emphasizing its stylistic significance to create a light-filled, serene and relaxed interior that feels wholly connected to the adjacent bay”, Sarah explains.
The client’s deep appreciation of the mid-century design aesthetic also called for original details to be preserved or used as reference points in the refurbishment. Items such as the unique wall hooks were repurposed and a light, tactile palette of natural materials was adopted. The neutral backdrop allowed space for the client’s extensive collection of art and ceramics and avoided distracting from the coastal views.
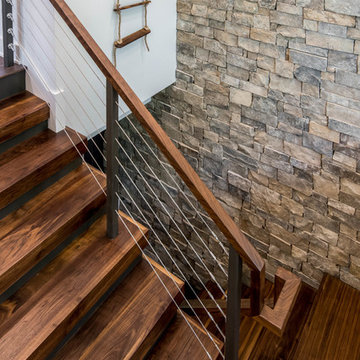
На фото: п-образная деревянная лестница среднего размера в стиле рустика с деревянными ступенями с

Стильный дизайн: угловая лестница среднего размера в классическом стиле с деревянными ступенями, крашенными деревянными подступенками и деревянными перилами - последний тренд
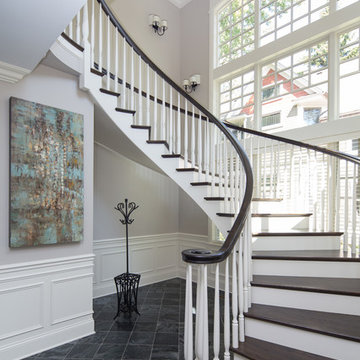
A beautiful custom built, curving two tone wooden staircase with white painted risers, dark walnut stained treads and handrail, huge two story windows, dotted with wall sconces, an abstract art painting, dark slate tile flooring, white wainscoting and crown moulding millwork.
Custom Home Builder and General Contractor for this Home:
Leinster Construction, Inc., Chicago, IL
www.leinsterconstruction.com
Miller + Miller Architectural Photography

stephen allen photography
Пример оригинального дизайна: большая изогнутая лестница в классическом стиле с деревянными ступенями и крашенными деревянными подступенками
Пример оригинального дизайна: большая изогнутая лестница в классическом стиле с деревянными ступенями и крашенными деревянными подступенками
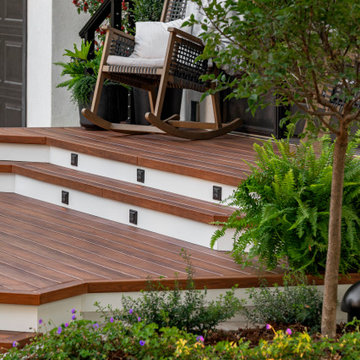
Пример оригинального дизайна: прямая деревянная лестница среднего размера в стиле ретро с деревянными ступенями, перилами из тросов и деревянными стенами

A staircase is so much more than circulation. It provides a space to create dramatic interior architecture, a place for design to carve into, where a staircase can either embrace or stand as its own design piece. In this custom stair and railing design, completed in January 2020, we wanted a grand statement for the two-story foyer. With walls wrapped in a modern wainscoting, the staircase is a sleek combination of black metal balusters and honey stained millwork. Open stair treads of white oak were custom stained to match the engineered wide plank floors. Each riser painted white, to offset and highlight the ascent to a U-shaped loft and hallway above. The black interior doors and white painted walls enhance the subtle color of the wood, and the oversized black metal chandelier lends a classic and modern feel.
The staircase is created with several “zones”: from the second story, a panoramic view is offered from the second story loft and surrounding hallway. The full height of the home is revealed and the detail of our black metal pendant can be admired in close view. At the main level, our staircase lands facing the dining room entrance, and is flanked by wall sconces set within the wainscoting. It is a formal landing spot with views to the front entrance as well as the backyard patio and pool. And in the lower level, the open stair system creates continuity and elegance as the staircase ends at the custom home bar and wine storage. The view back up from the bottom reveals a comprehensive open system to delight its family, both young and old!
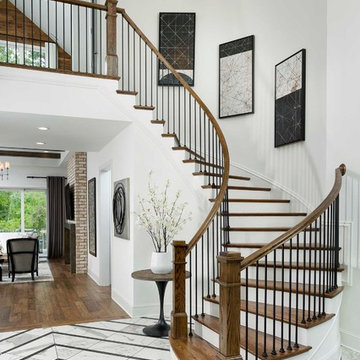
Arthur Rutenberg Homes
Стильный дизайн: изогнутая лестница в стиле неоклассика (современная классика) с деревянными ступенями, крашенными деревянными подступенками и перилами из смешанных материалов - последний тренд
Стильный дизайн: изогнутая лестница в стиле неоклассика (современная классика) с деревянными ступенями, крашенными деревянными подступенками и перилами из смешанных материалов - последний тренд
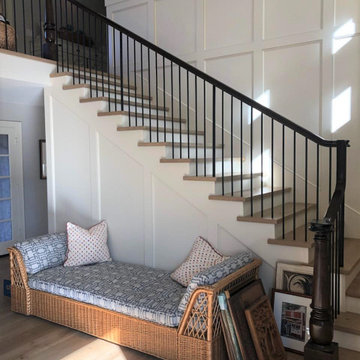
На фото: угловая деревянная лестница среднего размера в классическом стиле с деревянными ступенями и деревянными перилами с

Quarter Sawn White Oak Flooring and Mouldings
Свежая идея для дизайна: большая угловая лестница в стиле неоклассика (современная классика) с деревянными ступенями и металлическими перилами - отличное фото интерьера
Свежая идея для дизайна: большая угловая лестница в стиле неоклассика (современная классика) с деревянными ступенями и металлическими перилами - отличное фото интерьера
Лестница с деревянными ступенями – фото дизайна интерьера
1