Лестница с деревянными ступенями – фото дизайна интерьера
Сортировать:
Бюджет
Сортировать:Популярное за сегодня
81 - 100 из 87 484 фото
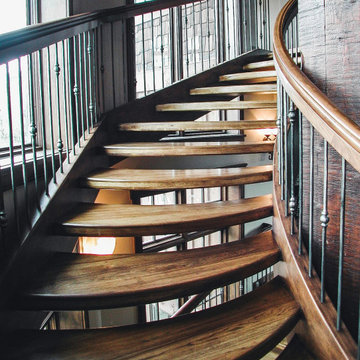
We really enjoyed building this unique traditional style staircase in a beautiful home in Park City, UT. The three stacked freestanding staircases wrap around a glass elevator. The stair is unique in that the owner wanted the outside stringer to follow the octagon shape of the wall while having the inside stringer circular. The stair consists of Alder stringers and curbing, Hickory treads, and a custom Alder handrail profile. The open risers allow more light to permeate the staircase and the curvature of the treads makes the stairs feel as if they flow seamlessly downward around the elevator. Forged metal balusters with a clear satin finish make up the guardrail infill, and for a little extra flair we included several Tuscan panels. Overall, the wood and iron are a classic combination and give a distinguished look.
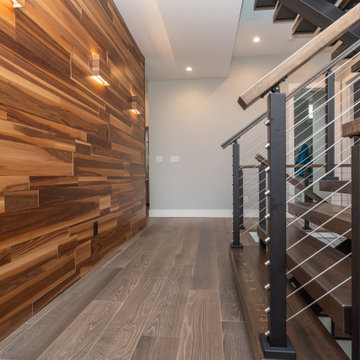
Свежая идея для дизайна: п-образная лестница среднего размера в стиле модернизм с деревянными ступенями и перилами из тросов без подступенок - отличное фото интерьера
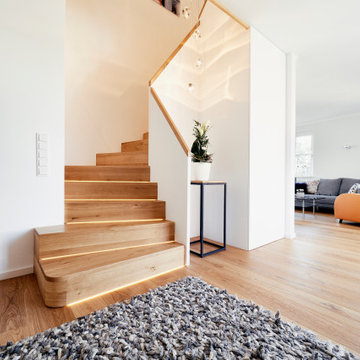
Источник вдохновения для домашнего уюта: маленькая изогнутая деревянная лестница в современном стиле с деревянными ступенями и деревянными перилами для на участке и в саду
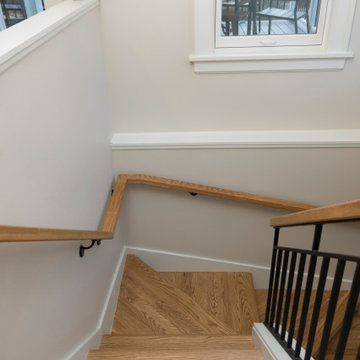
The old staircase was removed and this new staircase built.
©Michelle Wimmer Photography
mwimmerphoto.com
Источник вдохновения для домашнего уюта: большая п-образная деревянная лестница в стиле неоклассика (современная классика) с деревянными ступенями и перилами из смешанных материалов
Источник вдохновения для домашнего уюта: большая п-образная деревянная лестница в стиле неоклассика (современная классика) с деревянными ступенями и перилами из смешанных материалов
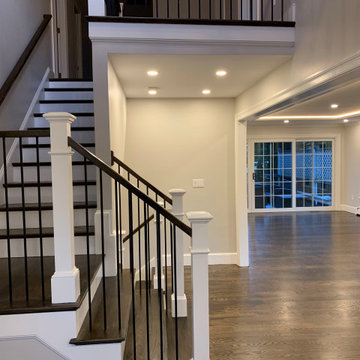
Стильный дизайн: угловая лестница среднего размера в стиле неоклассика (современная классика) с деревянными ступенями, крашенными деревянными подступенками и перилами из смешанных материалов - последний тренд
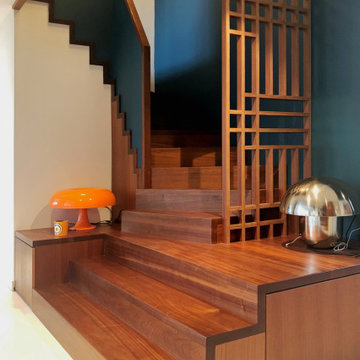
Rénovation d'une maison des années 70
На фото: большая винтовая деревянная лестница в современном стиле с деревянными ступенями с
На фото: большая винтовая деревянная лестница в современном стиле с деревянными ступенями с
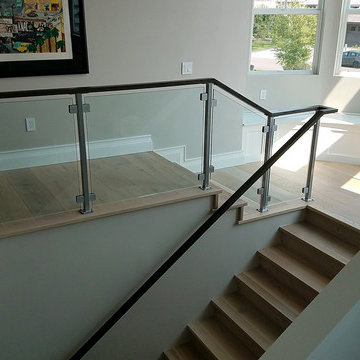
Источник вдохновения для домашнего уюта: большая п-образная деревянная лестница в стиле модернизм с стеклянными перилами и деревянными ступенями
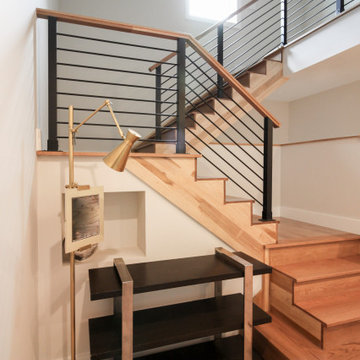
Expansive straight lines define this modern staircase, which features natural/blond hues Hickory steps and stringers that match the linear and smooth hand rail. The stairway's horizontal black rails and symmetrically spaced vertical balusters, allow for plenty of natural light to travel throughout the open stairwell and into the adjacent open areas. CSC 1976-2020 © Century Stair Company ® All rights reserved.
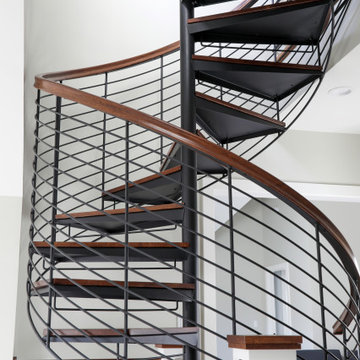
LOWELL CUSTOM HOMES, LAKE GENEVA, WI Custom Home built on beautiful Geneva Lake features New England Shingle Style architecture on the exterior with a thoroughly modern twist to the interior. Artistic and handcrafted elements are showcased throughout the detailed finishes and furnishings.
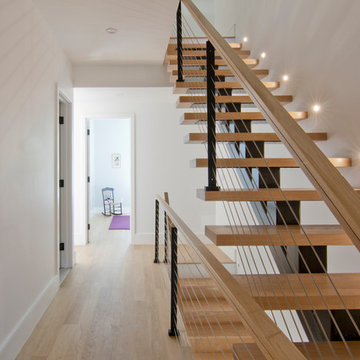
Пример оригинального дизайна: лестница на больцах, среднего размера в современном стиле с деревянными ступенями и перилами из тросов без подступенок

This central staircase is the connecting heart of this modern home. It's waterfall white oak design with cable railing and custom metal design paired with a modern multi finish chandelier makes this staircase a showpiece in this Artisan Tour Home.
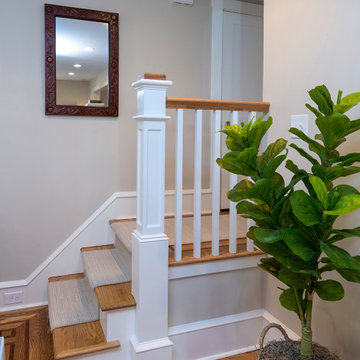
This custom-built staircase connects the new family room to the existing kitchen and is offset by a square newel post. The red oak floor is covered with a carpet tread.
What started as an addition project turned into a full house remodel in this Modern Craftsman home in Narberth, PA. The addition included the creation of a sitting room, family room, mudroom and third floor. As we moved to the rest of the home, we designed and built a custom staircase to connect the family room to the existing kitchen. We laid red oak flooring with a mahogany inlay throughout house. Another central feature of this is home is all the built-in storage. We used or created every nook for seating and storage throughout the house, as you can see in the family room, dining area, staircase landing, bedroom and bathrooms. Custom wainscoting and trim are everywhere you look, and gives a clean, polished look to this warm house.
Rudloff Custom Builders has won Best of Houzz for Customer Service in 2014, 2015 2016, 2017 and 2019. We also were voted Best of Design in 2016, 2017, 2018, 2019 which only 2% of professionals receive. Rudloff Custom Builders has been featured on Houzz in their Kitchen of the Week, What to Know About Using Reclaimed Wood in the Kitchen as well as included in their Bathroom WorkBook article. We are a full service, certified remodeling company that covers all of the Philadelphia suburban area. This business, like most others, developed from a friendship of young entrepreneurs who wanted to make a difference in their clients’ lives, one household at a time. This relationship between partners is much more than a friendship. Edward and Stephen Rudloff are brothers who have renovated and built custom homes together paying close attention to detail. They are carpenters by trade and understand concept and execution. Rudloff Custom Builders will provide services for you with the highest level of professionalism, quality, detail, punctuality and craftsmanship, every step of the way along our journey together.
Specializing in residential construction allows us to connect with our clients early in the design phase to ensure that every detail is captured as you imagined. One stop shopping is essentially what you will receive with Rudloff Custom Builders from design of your project to the construction of your dreams, executed by on-site project managers and skilled craftsmen. Our concept: envision our client’s ideas and make them a reality. Our mission: CREATING LIFETIME RELATIONSHIPS BUILT ON TRUST AND INTEGRITY.
Photo Credit: Linda McManus Images

Пример оригинального дизайна: лестница на больцах в стиле ретро с деревянными ступенями и стеклянными перилами без подступенок
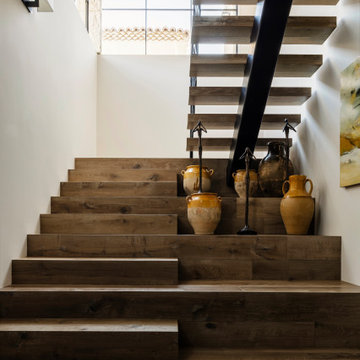
Свежая идея для дизайна: п-образная деревянная лестница в стиле фьюжн с деревянными ступенями - отличное фото интерьера
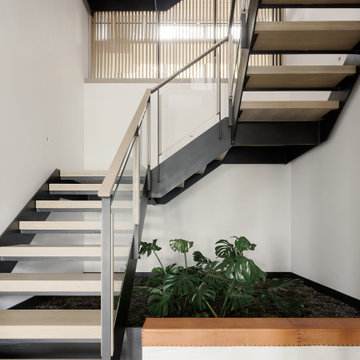
На фото: п-образная лестница в стиле модернизм с деревянными ступенями и перилами из смешанных материалов без подступенок
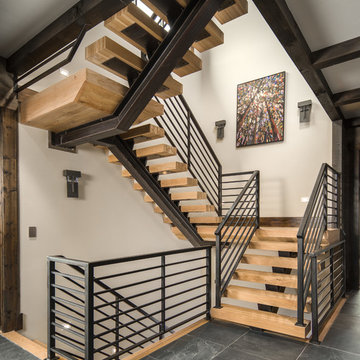
Стильный дизайн: лестница на больцах в стиле рустика с деревянными ступенями и перилами из тросов без подступенок - последний тренд
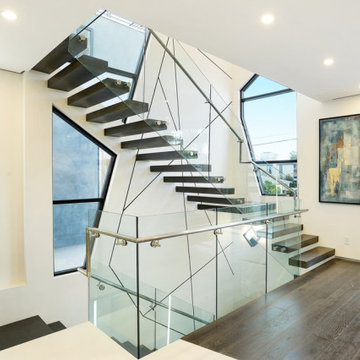
$2,550,000 Price Sold in Venice 2016 -
Selling at $2,995,000 in 2019
3 Beds 4 Baths 2,500 Sq. Ft. $1198 / Sq. Ft
Veronica Brooks Interior Designer ASID
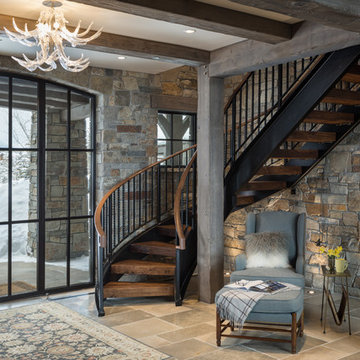
We love to collaborate, whenever and wherever the opportunity arises. For this mountainside retreat, we entered at a unique point in the process—to collaborate on the interior architecture—lending our expertise in fine finishes and fixtures to complete the spaces, thereby creating the perfect backdrop for the family of furniture makers to fill in each vignette. Catering to a design-industry client meant we sourced with singularity and sophistication in mind, from matchless slabs of marble for the kitchen and master bath to timeless basin sinks that feel right at home on the frontier and custom lighting with both industrial and artistic influences. We let each detail speak for itself in situ.
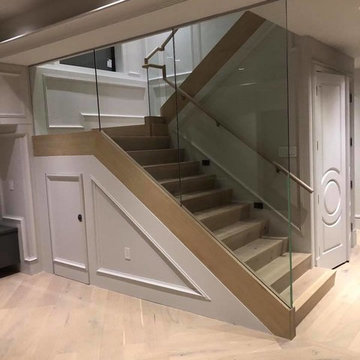
Пример оригинального дизайна: большая п-образная деревянная лестница в стиле модернизм с деревянными ступенями и перилами из смешанных материалов
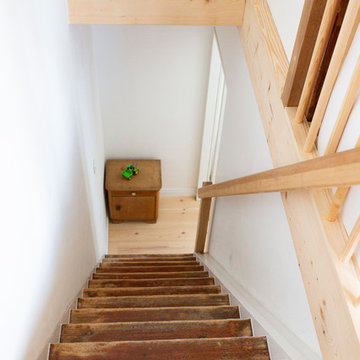
schulteplan/Stefanie Schulte-Architektur, Inga Howe-Photography, Tina Lange-Interior
Идея дизайна: маленькая деревянная лестница в скандинавском стиле с деревянными ступенями и деревянными перилами для на участке и в саду
Идея дизайна: маленькая деревянная лестница в скандинавском стиле с деревянными ступенями и деревянными перилами для на участке и в саду
Лестница с деревянными ступенями – фото дизайна интерьера
5