Лестница на больцах в стиле модернизм – фото дизайна интерьера
Сортировать:
Бюджет
Сортировать:Популярное за сегодня
141 - 160 из 2 973 фото
1 из 3
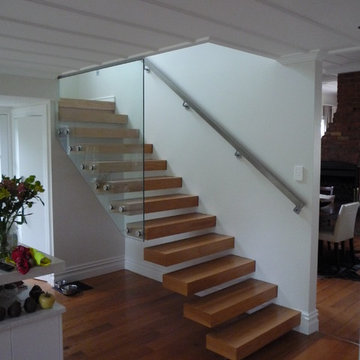
This staircase has a steel stringer concealed inside the wall so that the treads cantilever from the wall and appear as if they are floating! A glass balustrade attached to the treads with stainless steel fixings and a square stainless steel handrail finish this modern stairwell with a classy look!
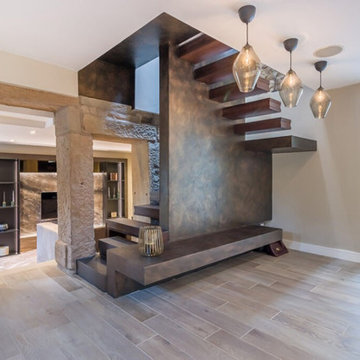
This modernized staircase features sleek brown-painted wooden elements, seamlessly blending contemporary design with the warmth of natural materials. The refined aesthetic of the stairs contributes to a sophisticated and stylish atmosphere, combining the timeless appeal of wood with a modern twist.
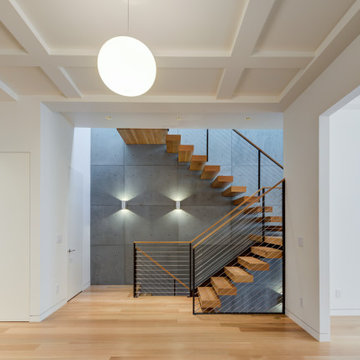
Стильный дизайн: лестница на больцах, среднего размера в стиле модернизм с деревянными ступенями, перилами из тросов и панелями на части стены без подступенок - последний тренд
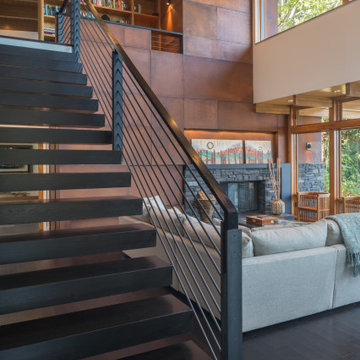
Uphill House floating staircase
Идея дизайна: лестница на больцах, среднего размера в стиле модернизм с перилами из смешанных материалов
Идея дизайна: лестница на больцах, среднего размера в стиле модернизм с перилами из смешанных материалов
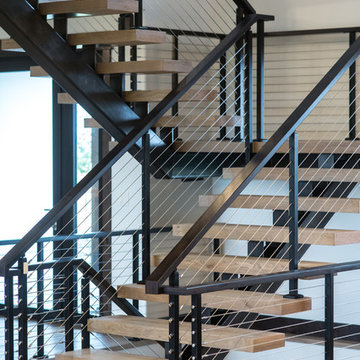
Custom floating staircase, fabricated metal frame, custom treads, custom cable railing, Lockie Photography
На фото: большая лестница на больцах в стиле модернизм с деревянными ступенями и перилами из тросов
На фото: большая лестница на больцах в стиле модернизм с деревянными ступенями и перилами из тросов
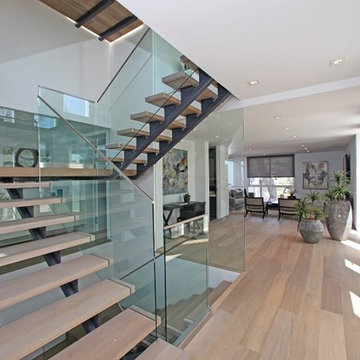
Grandview Drive Hollywood Hills modern home open plan interior & stairs
Стильный дизайн: огромная лестница на больцах в стиле модернизм с деревянными ступенями и стеклянными перилами без подступенок - последний тренд
Стильный дизайн: огромная лестница на больцах в стиле модернизм с деревянными ступенями и стеклянными перилами без подступенок - последний тренд
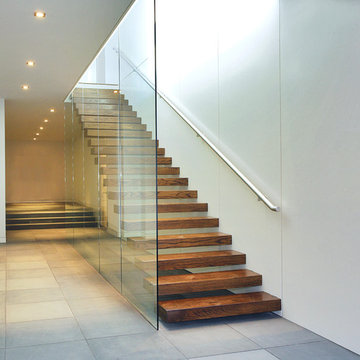
Свежая идея для дизайна: лестница на больцах, среднего размера в стиле модернизм с деревянными ступенями и перилами из смешанных материалов - отличное фото интерьера
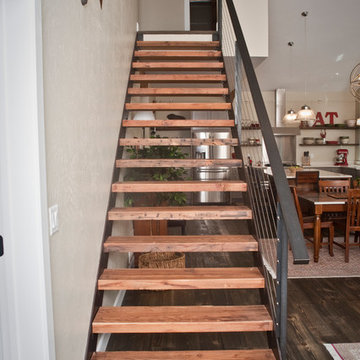
Photography Lynn Donaldson
* Metal Staircase
* Reclaimed wood treads
* Pine beetle kill flooring
* Edison light fixtures
На фото: лестница на больцах в стиле модернизм с деревянными ступенями без подступенок
На фото: лестница на больцах в стиле модернизм с деревянными ступенями без подступенок
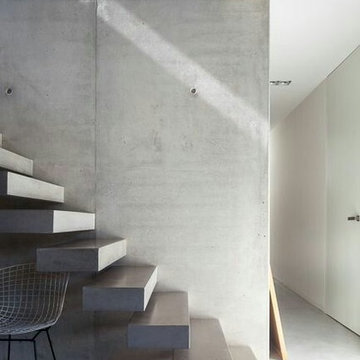
concrete stairs
For More Stairs Designs Visit our Blog
http://stairs-designs.blogspot.com/
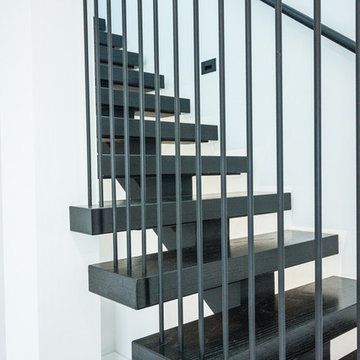
Свежая идея для дизайна: лестница на больцах, среднего размера в стиле модернизм с металлическими ступенями без подступенок - отличное фото интерьера
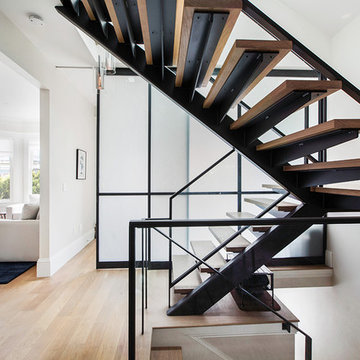
Modern staircase featuring steel and white oak.
Architect: Paul Molina
Photographer: Joseph Schell
Стильный дизайн: большая металлическая лестница на больцах в стиле модернизм с деревянными ступенями - последний тренд
Стильный дизайн: большая металлическая лестница на больцах в стиле модернизм с деревянными ступенями - последний тренд
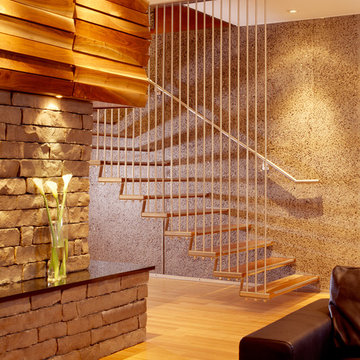
The steep site on which this residence is located dictated the use of a retaining wall to create a level grade. This retaining wall, or “the line”, became the driving element behind the parti of the home and serves to organize the program for the clients. The rituals of daily life fall into place along the line which is expressed as sandblasted exposed concrete and modular block. Three aspects of a house were seperated in this project: Thinking, Living, & Doing. ‘Thinking’ is done in the library, the main house is for ‘living’, and ‘doing’ is in the shop. While each space is separated by walls and windows they are nonetheless connected by “the line”.
Sustainability is married in equal parts to the concept of The Line House. The residence is located along an east/west axis to maximize the benefits of daylighting and solar heat gain. Operable windows maximize natural cross ventilation and reduce the need for air conditioning. Photo Credit: Michael Robinson
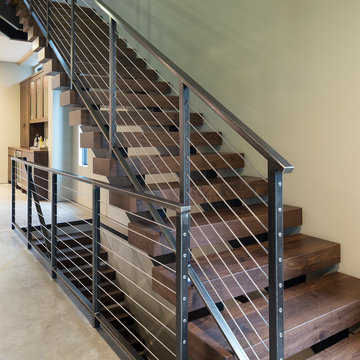
Builder: John Kraemer & Sons | Photography: Landmark Photography
Источник вдохновения для домашнего уюта: маленькая лестница на больцах в стиле модернизм с деревянными ступенями без подступенок для на участке и в саду
Источник вдохновения для домашнего уюта: маленькая лестница на больцах в стиле модернизм с деревянными ступенями без подступенок для на участке и в саду

Свежая идея для дизайна: большая лестница на больцах в стиле модернизм с деревянными ступенями и металлическими перилами без подступенок - отличное фото интерьера
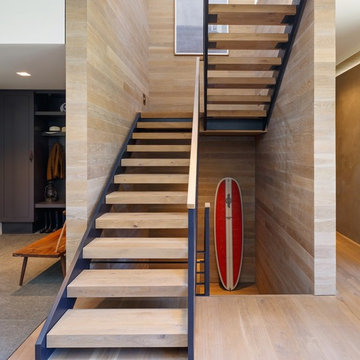
Modern Beach Retreat designed by Sharon Bonnemazou of Mode Interior Designs.
Featured in Interior Design Magazine. Inner Cover of July 2016 Issue. Photo by Collin Miller.
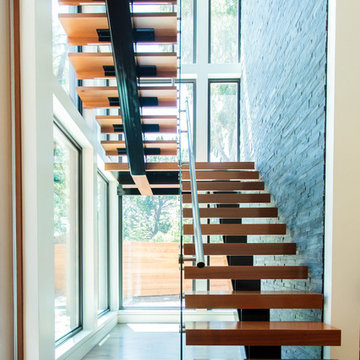
You can see more photos of the mechanics of the home and learn more about the energy-conserving technology by visiting this project on Bone Structure's website: https://bonestructure.ca/en/portfolio/project-15-580/
The materials selected included the stone, tile, wood floors, hardware, light fixtures, plumbing fixtures, siding, paint, doors, and cabinetry. Check out this very special and style focused detail: horizontal grain, walnut, frameless interior doors - adding a very special quality to an otherwise ordinary object.
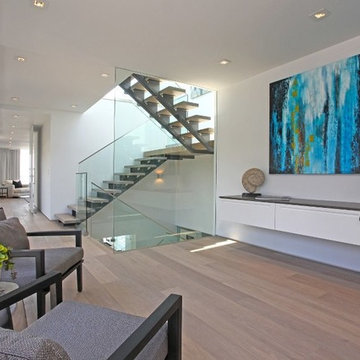
Grandview Drive Hollywood Hills modern home hallway and floating stairs
Источник вдохновения для домашнего уюта: огромная лестница на больцах в стиле модернизм с деревянными ступенями и стеклянными перилами без подступенок
Источник вдохновения для домашнего уюта: огромная лестница на больцах в стиле модернизм с деревянными ступенями и стеклянными перилами без подступенок
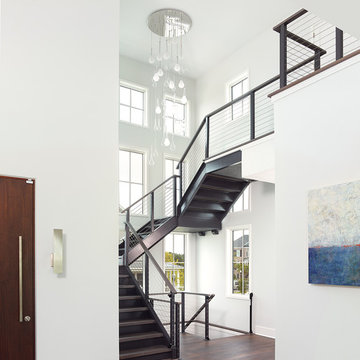
Daniel Island Golf Course - Charleston, SC
Lesesne Street Private Residence
Completed 2016
Photographer: Holger Obenaus
Facebook/Twitter/Instagram/Tumblr:
inkarchitecture
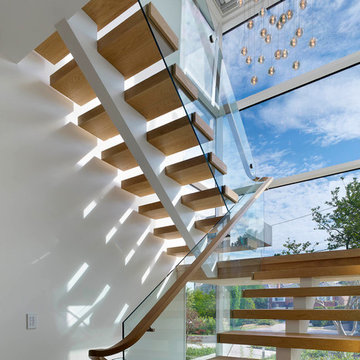
Tom Arban
Пример оригинального дизайна: большая лестница на больцах в стиле модернизм с деревянными ступенями без подступенок
Пример оригинального дизайна: большая лестница на больцах в стиле модернизм с деревянными ступенями без подступенок
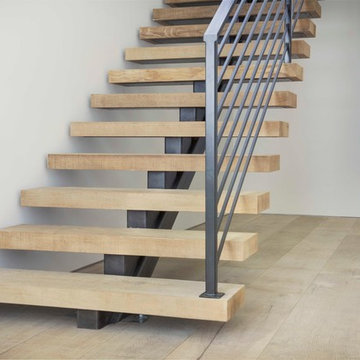
Photo Credit: Ric Stovall
Пример оригинального дизайна: большая металлическая лестница на больцах в стиле модернизм с деревянными ступенями
Пример оригинального дизайна: большая металлическая лестница на больцах в стиле модернизм с деревянными ступенями
Лестница на больцах в стиле модернизм – фото дизайна интерьера
8