Лестница на больцах в современном стиле – фото дизайна интерьера
Сортировать:
Бюджет
Сортировать:Популярное за сегодня
81 - 100 из 3 772 фото
1 из 3
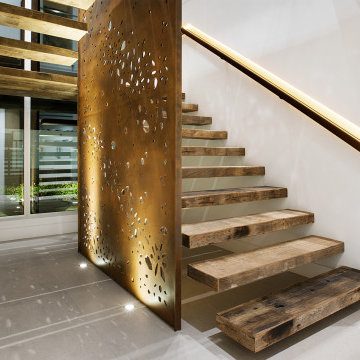
Идея дизайна: большая лестница на больцах в современном стиле с деревянными ступенями и перилами из смешанных материалов без подступенок
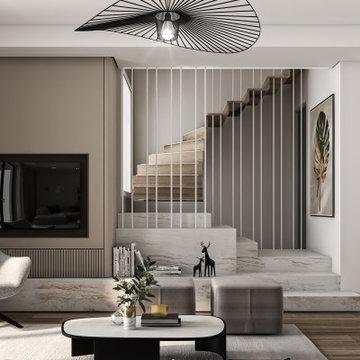
Источник вдохновения для домашнего уюта: деревянная лестница на больцах в современном стиле с металлическими ступенями и перилами из тросов
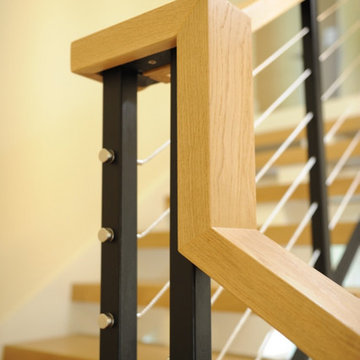
Источник вдохновения для домашнего уюта: лестница на больцах, среднего размера в современном стиле с деревянными ступенями и перилами из тросов без подступенок
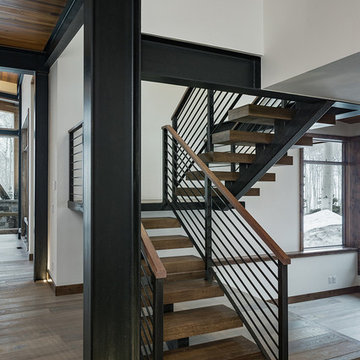
© Scott Griggs Photography
Стильный дизайн: деревянная лестница на больцах, среднего размера в современном стиле с деревянными ступенями и металлическими перилами - последний тренд
Стильный дизайн: деревянная лестница на больцах, среднего размера в современном стиле с деревянными ступенями и металлическими перилами - последний тренд
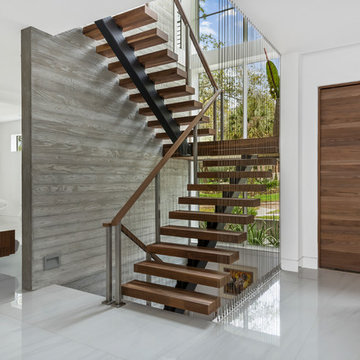
Rickie Agapito
Идея дизайна: лестница на больцах в современном стиле с деревянными ступенями и перилами из тросов без подступенок
Идея дизайна: лестница на больцах в современном стиле с деревянными ступенями и перилами из тросов без подступенок
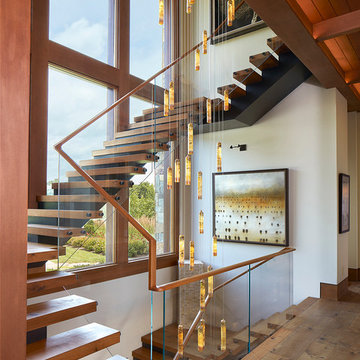
Custom interior two story stair with hot rolled steel chassis, glass guardrail and walnut handrail & treads.
Источник вдохновения для домашнего уюта: большая лестница на больцах в современном стиле с деревянными ступенями без подступенок
Источник вдохновения для домашнего уюта: большая лестница на больцах в современном стиле с деревянными ступенями без подступенок
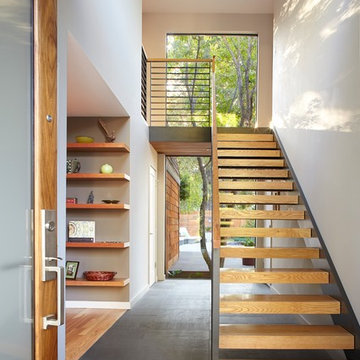
На фото: лестница на больцах в современном стиле с деревянными ступенями без подступенок
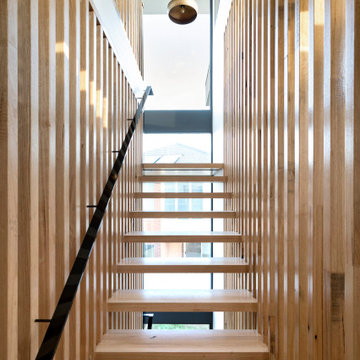
The main internal feature of the house, the design of the floating staircase involved extensive days working together with a structural engineer to refine so that each solid timber stair tread sat perfectly in between long vertical timber battens without the need for stair stringers. This unique staircase was intended to give a feeling of lightness to complement the floating facade and continuous flow of internal spaces.
The warm timber of the staircase continues throughout the refined, minimalist interiors, with extensive use for flooring, kitchen cabinetry and ceiling, combined with luxurious marble in the bathrooms and wrapping the high-ceilinged main bedroom in plywood panels with 10mm express joints.
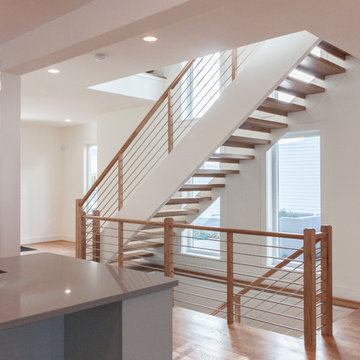
A remarkable Architect/Builder selected us to help design, build and install his geometric/contemporary four-level staircase; definitively not a “cookie-cutter” stair design, capable to blend/accompany very well the geometric forms of the custom millwork found throughout the home, and the spectacular chef’s kitchen/adjoining light filled family room. Since the architect’s goal was to allow plenty of natural light in at all times (staircase is located next to wall of windows), the stairs feature solid 2” oak treads with 4” nose extensions, absence of risers, and beautifully finished poplar stringers. The horizontal cable balustrade system flows dramatically from the lower level rec room to the magnificent view offered by the fourth level roof top deck. CSC © 1976-2020 Century Stair Company. All rights reserved.
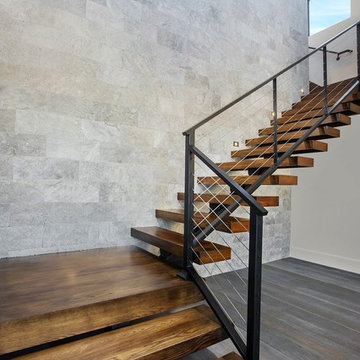
contemporary house style locate north of san antonio texas in the hill country area
design by OSCAR E FLORES DESIGN STUDIO
photo A. Vazquez
Идея дизайна: большая деревянная лестница на больцах в современном стиле с деревянными ступенями
Идея дизайна: большая деревянная лестница на больцах в современном стиле с деревянными ступенями
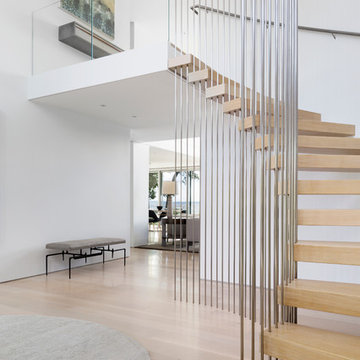
Michael Moran/OTTO photography.
The objective of this award-winning gut renovation was to create a spatially dynamic, light-filled, and energy-efficient home with a strong connection to Long Island Sound. The design strategy is straightforward: a gabled roof covers a central “spine” corridor that terminates with cathedral ceilinged spaces at both ends. The relocated approach and entry deposit visitors into the front hall with its curvilinear, cantilevered stair. A two-story, windowed family gathering space lies ahead – a straight shot to the water beyond.
The design challenge was to utilize the existing house footprint and structure, while raising the top of foundation walls to exceed new flood regulations, reconfiguring the spatial organization, and using innovative materials to produce a tight thermal envelope and contemporary yet contextually appropriate facades.
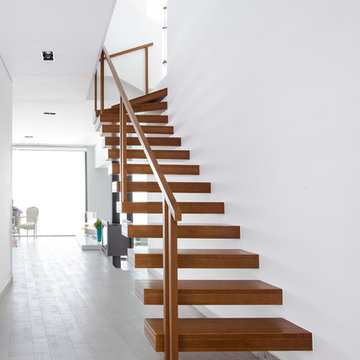
Vedrenne/Zaragoza
На фото: деревянная лестница на больцах, среднего размера в современном стиле с деревянными ступенями
На фото: деревянная лестница на больцах, среднего размера в современном стиле с деревянными ступенями
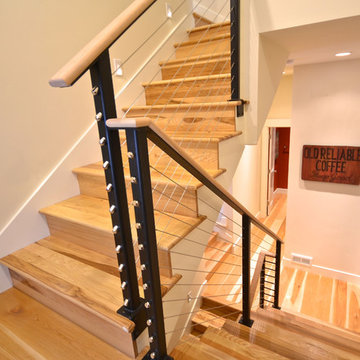
Vintage wood sign graces the hallway, along with a red powder room with Ikat linen shade.
Идея дизайна: маленькая лестница на больцах в современном стиле с деревянными ступенями и крашенными деревянными подступенками для на участке и в саду
Идея дизайна: маленькая лестница на больцах в современном стиле с деревянными ступенями и крашенными деревянными подступенками для на участке и в саду
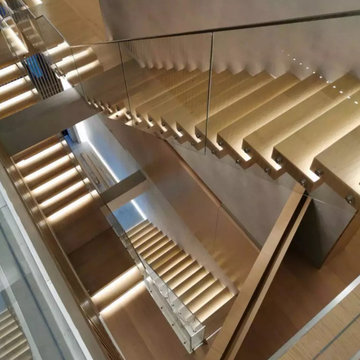
red oak floating staircase with led lighting creation.
Идея дизайна: деревянная лестница на больцах, среднего размера в современном стиле с крашенными деревянными ступенями и стеклянными перилами
Идея дизайна: деревянная лестница на больцах, среднего размера в современном стиле с крашенными деревянными ступенями и стеклянными перилами
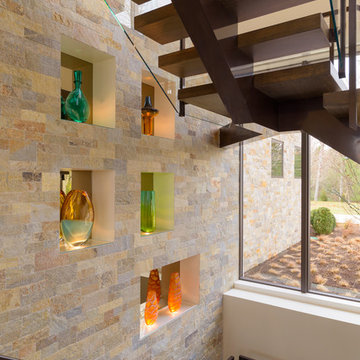
Свежая идея для дизайна: лестница на больцах в современном стиле с деревянными ступенями и стеклянными перилами без подступенок - отличное фото интерьера
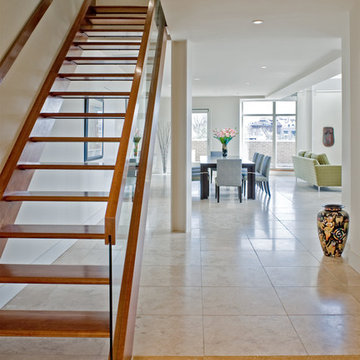
© Maxwell MacKenzie
Идея дизайна: лестница на больцах в современном стиле с деревянными ступенями без подступенок
Идея дизайна: лестница на больцах в современном стиле с деревянными ступенями без подступенок
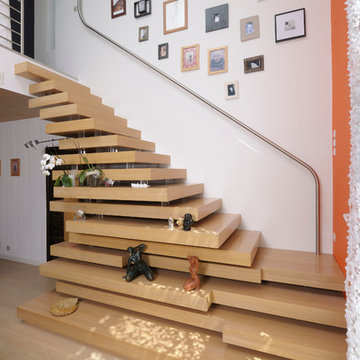
Olivier Calvez
На фото: лестница на больцах, среднего размера в современном стиле с деревянными ступенями без подступенок с
На фото: лестница на больцах, среднего размера в современном стиле с деревянными ступенями без подступенок с
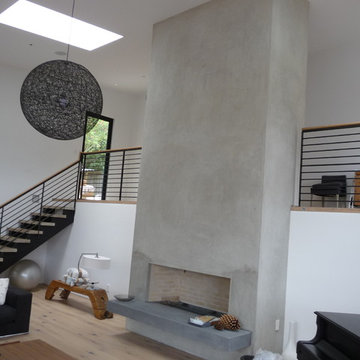
Architectural Horizontal Rail Topanga
Идея дизайна: лестница на больцах в современном стиле с деревянными ступенями без подступенок
Идея дизайна: лестница на больцах в современном стиле с деревянными ступенями без подступенок
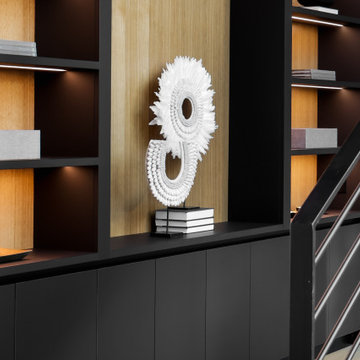
A closer look of the beautiful interior. Intricate lines and only the best materials used for the staircase handrails stairs steps, display cabinet lighting and lovely warm tones of wood.
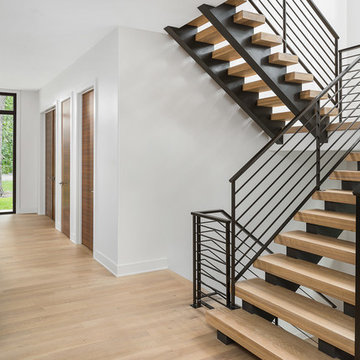
Picture Perfect House
Стильный дизайн: большая лестница на больцах в современном стиле с деревянными ступенями и металлическими перилами без подступенок - последний тренд
Стильный дизайн: большая лестница на больцах в современном стиле с деревянными ступенями и металлическими перилами без подступенок - последний тренд
Лестница на больцах в современном стиле – фото дизайна интерьера
5