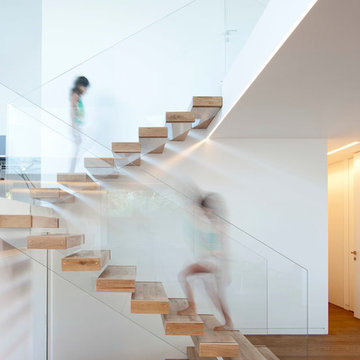Лестница на больцах с любыми перилами – фото дизайна интерьера
Сортировать:
Бюджет
Сортировать:Популярное за сегодня
41 - 60 из 6 950 фото
1 из 3
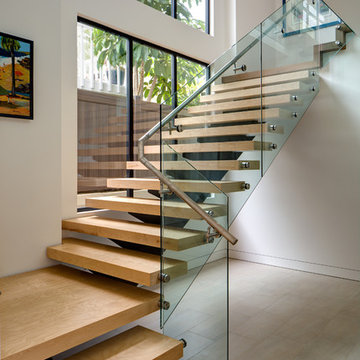
Jim Brady
Пример оригинального дизайна: большая лестница на больцах в стиле модернизм с деревянными ступенями и стеклянными перилами без подступенок
Пример оригинального дизайна: большая лестница на больцах в стиле модернизм с деревянными ступенями и стеклянными перилами без подступенок
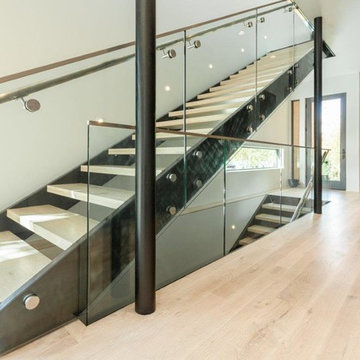
Пример оригинального дизайна: большая лестница на больцах в стиле модернизм с деревянными ступенями и металлическими перилами без подступенок
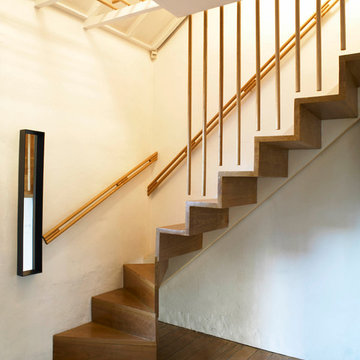
Nick Bowers Photography
Пример оригинального дизайна: маленькая деревянная лестница на больцах в современном стиле с деревянными ступенями и деревянными перилами для на участке и в саду
Пример оригинального дизайна: маленькая деревянная лестница на больцах в современном стиле с деревянными ступенями и деревянными перилами для на участке и в саду
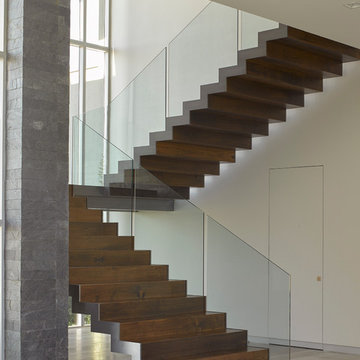
Ken Gutmaker Architectural Photography
Источник вдохновения для домашнего уюта: большая деревянная лестница на больцах в современном стиле с деревянными ступенями и стеклянными перилами
Источник вдохновения для домашнего уюта: большая деревянная лестница на больцах в современном стиле с деревянными ступенями и стеклянными перилами

Here we have a contemporary home in Monterey Heights that is perfect for entertaining on the main and lower level. The vaulted ceilings on the main floor offer space and that open feeling floor plan. Skylights and large windows are offered for natural light throughout the house. The cedar insets on the exterior and the concrete walls are touches we hope you don't miss. As always we put care into our Signature Stair System; floating wood treads with a wrought iron railing detail.
Photography: Nazim Nice

The all-glass wine cellar is the focal point of this great room in a beautiful, high-end West Vancouver home.
Learn more about this project at http://bluegrousewinecellars.com/West-Vancouver-Custom-Wine-Cellars-Contemporary-Project.html
Photo Credit: Kent Kallberg
1621 Welch St North Vancouver, BC V7P 2Y2 (604) 929-3180 - bluegrousewinecellars.com
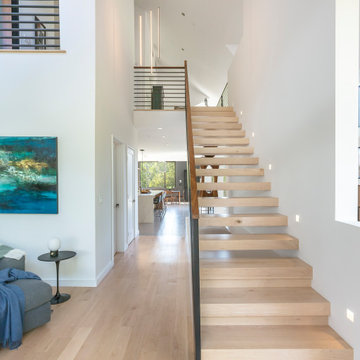
На фото: деревянная лестница на больцах в стиле модернизм с деревянными ступенями и металлическими перилами
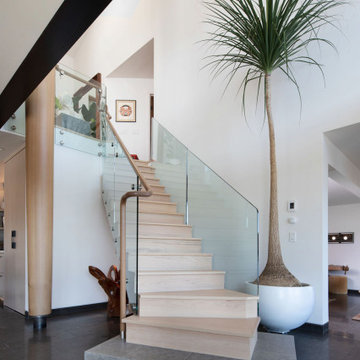
The renovation of an extensive linear residence and site facing Port Orchard waterway embraces water, greenspace and forested hillside. The home, completed this fall, serves as an artist’s studio, galleries, family space, game room, outdoor living areas and peaceful retreat.
New interiors and exterior spaces and finishes, cabinetry, lighting, paving, landscape and courtyards become settings for the owner’s art + collections, three-generations of family and the wonderful colors and textures of the land + water.
Inside, a monumental central stair and tapered two-story tall red cedar and steel column was designed as the residence’s entry focal point and internal landmarks, guiding the visitor’s eye to the main atrium…. and upward. Heavy wide-flange steel moment frames support the house and enable whole walls of glass. Rough, mill-finished steel contrasts refined cabinetry, stone, wood structure and defining dropped ceilings, reflecting the opener’s love of the tension between highly polished and detailed + rough, found art.
Outside, A new southern “dining room” was designed for warm summer evening gatherings under a heavy-timber trellis. The focus, opposite water and island views, is a metal perforated screen. The final screen is composed of the lyrics from a Joe Cocker song of great meaning to the owners, cut from ½” marine bronze, set into dark-fired brick. “Oh My Darling, Be Home Soon….”
Natural daylight and high-efficiency lighting are central players as in any gallery. From a high clerestory and extensive southern and eastern window-walls to carefully selected up-lighting, pendants, and accent fixtures, Rhodes Architecture + Light worked closely with the owner to ensure that their dark existing house would become one filled with light…. night and day.
The owners, Ken and Jane, allowed us to interview them about their experience working with Rhodes Architecture + Light, and how they are feeling about living with the architecture today.
What was your experience like, working with Rhodes Architecture + Light?
“They worked with us because it was a remodel, an existing thing, and we had to try to make it work for all of our interests and how our family operated. They listened, and we listened, and it was a great communication back and forth.”–Jane
How has the renovation changed the way you live and enjoy your home?
“I remember saying to them that I want the whole floor heated because it gets so chilly down here. And we had the wood burning stove, but it was over there and now we just turn the floor heat on and we can come down. It’s cozy and nice. So we’re looking forward to winter now.”–Ken
“We have 5 kids together and now a bunch of grandchildren. I wanted a marble countertop, but there’s just no way. I didn’t want it to be a place where I had to say, ‘No, no, no. Wipe up your drink, do this, do that.’ I wanted it to be a place where everybody can come with all the kids, and we make a big mess, and I can clean it up. And we can enjoy ourselves here, because that room upstairs, we almost never went in. And now we’re in there eating pizza and watching the game.” –Jane
As an artist, Jane enjoyed the collaborative process.
“I can’t believe it was as positive as it was. I went into it thinking it would be a great, creative, fun, collaborative thing, and I have to say, with our architects, it was. I like that creative process. I always say when I am doing a painting, it’s a series of problem solving so it wasn’t unusual for me. I am completely blown away by them and had fun with that part of it.” –Jane
Architect: Tim James Rhodes RA AIA, Rhodes Architecture + Light
Builder: Fairbank Construction Company
Structural: Swensen Say Faget
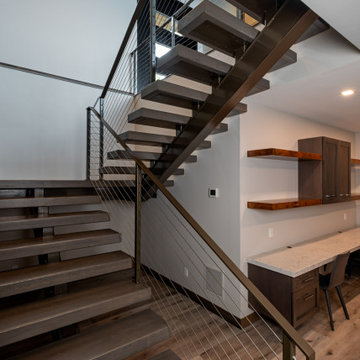
A beautiful and modern take on a lake cabin for a sweet family to make wonderful memories.
На фото: лестница на больцах в современном стиле с деревянными ступенями и металлическими перилами
На фото: лестница на больцах в современном стиле с деревянными ступенями и металлическими перилами

Wood and metal are a match made in heaven. Industrial rustic at it's finest!
Свежая идея для дизайна: большая металлическая лестница на больцах в стиле лофт с деревянными ступенями, металлическими перилами и стенами из вагонки - отличное фото интерьера
Свежая идея для дизайна: большая металлическая лестница на больцах в стиле лофт с деревянными ступенями, металлическими перилами и стенами из вагонки - отличное фото интерьера
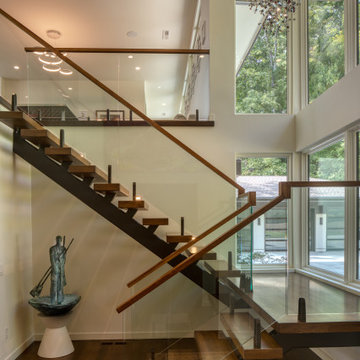
This beautiful floating stairway is constructed of a custom 16 rise scissor stair featuring 3" thick white oak 1/4 sawn treads. It is an open rise and has a 6x8 center steel stringer for structural support. Did you catch a glimpse of the statement fixtures? How about those beautiful hardwood floors?
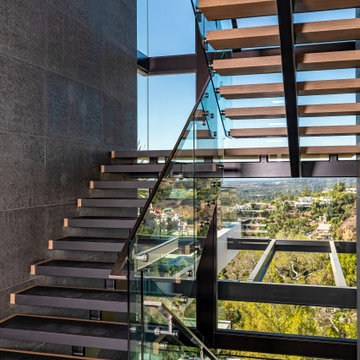
Свежая идея для дизайна: лестница на больцах в современном стиле с стеклянными перилами без подступенок - отличное фото интерьера
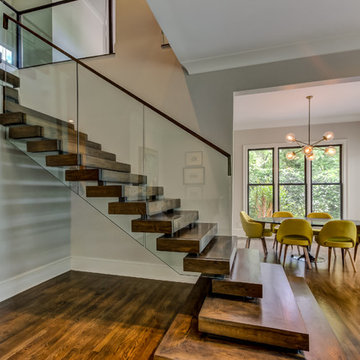
This interior renovation project took a traditional home in The Landings to a mid-century showpiece. There is a beautiful floating staircase as a focal point in the open floor plan. The black marble fireplace surround is a dramatic feature that spans both levels of this home. A folding door in the eating nook allows for easy access to the terraced back patio and two story sunroom provides great natural light in the living spaces of the home. A hidden door in the hall closet allows access to the technology of the home.
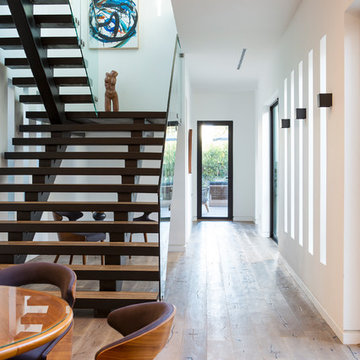
Свежая идея для дизайна: большая лестница на больцах в стиле модернизм с деревянными ступенями и стеклянными перилами - отличное фото интерьера

This three story custom wood/steel/glass stairwell is the core of the home where many spaces intersect. Notably dining area, main bar, outdoor lounge, kitchen, entry at the main level. the loft, master bedroom and bedroom suites on the third level and it connects the theatre, bistro bar and recreational room on the lower level. Eric Lucero photography.

Built by NWC Construction
Ryan Gamma Photography
Стильный дизайн: огромная лестница на больцах в современном стиле с деревянными ступенями и стеклянными перилами без подступенок - последний тренд
Стильный дизайн: огромная лестница на больцах в современном стиле с деревянными ступенями и стеклянными перилами без подступенок - последний тренд
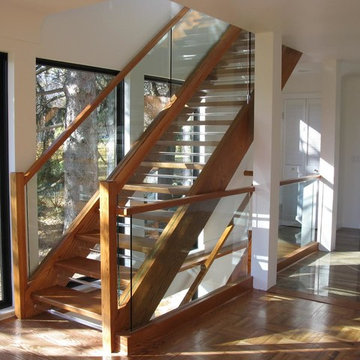
Источник вдохновения для домашнего уюта: большая лестница на больцах в современном стиле с деревянными ступенями и стеклянными перилами без подступенок

The tapered staircase is formed of laminated oak and was supplied and installed by SMET, a Belgian company. It matches the parquet flooring, and sits elegantly in the space by the sliding doors.
Structural glass balustrades help maintain just the right balance of solidity, practicality and lightness of touch and allow the proportions of the rooms and front-to-rear views to dominate.
Photography: Bruce Hemming
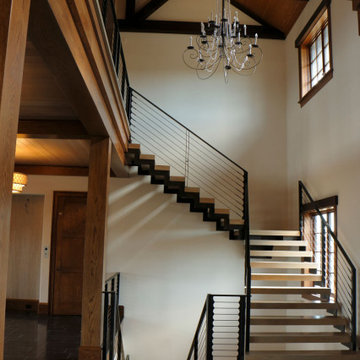
Modern Farm House
Идея дизайна: лестница на больцах в стиле кантри с деревянными ступенями и металлическими перилами без подступенок
Идея дизайна: лестница на больцах в стиле кантри с деревянными ступенями и металлическими перилами без подступенок
Лестница на больцах с любыми перилами – фото дизайна интерьера
3
