Лестница на больцах с любыми перилами – фото дизайна интерьера
Сортировать:
Бюджет
Сортировать:Популярное за сегодня
141 - 160 из 6 950 фото
1 из 3
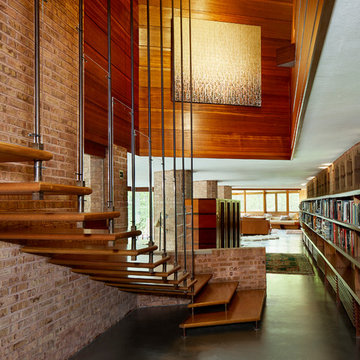
©Brett Bulthuis 2018
На фото: большая лестница на больцах в стиле ретро с деревянными ступенями и перилами из тросов с
На фото: большая лестница на больцах в стиле ретро с деревянными ступенями и перилами из тросов с
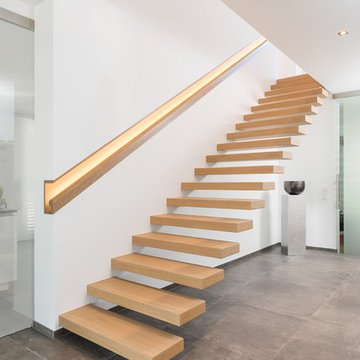
www.timo-lutz.de
Идея дизайна: лестница на больцах, среднего размера в стиле модернизм с деревянными ступенями и деревянными перилами
Идея дизайна: лестница на больцах, среднего размера в стиле модернизм с деревянными ступенями и деревянными перилами
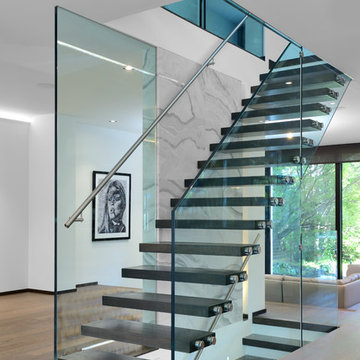
A structural glass staircase. The guardrail on the right side is all glass while the left side uses three materials, glass, faux marble porcelain large format tiles and the stainless steel tubular handrail.
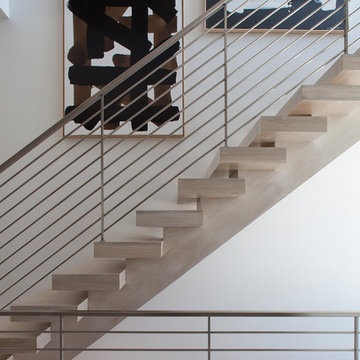
Photos by Jack Gardner
Пример оригинального дизайна: лестница на больцах, среднего размера в современном стиле с деревянными ступенями и металлическими перилами без подступенок
Пример оригинального дизайна: лестница на больцах, среднего размера в современном стиле с деревянными ступенями и металлическими перилами без подступенок
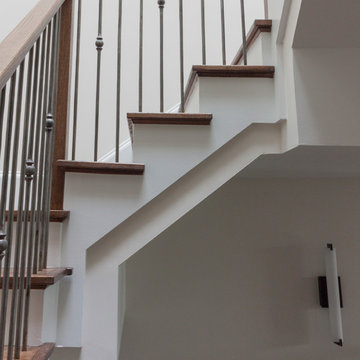
This extraordinary staircase design is graced with soaring ceilings and leads to a one of a kind top floor; the stairwell ceiling features automatic roof air windows, which allow plenty of natural light to travel throughout the open spaces surrounding the floating wooden treads, the glass balustrade system, and the beautiful forged balusters selected by the architectural team. CSC © 1976-2020 Century Stair Company. All rights reserved.
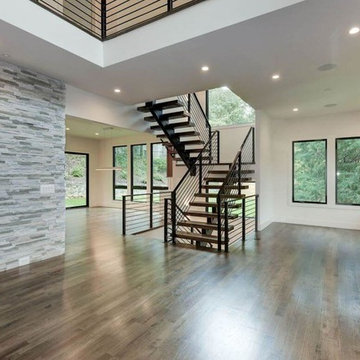
Идея дизайна: лестница на больцах, среднего размера в современном стиле с деревянными ступенями и металлическими перилами без подступенок
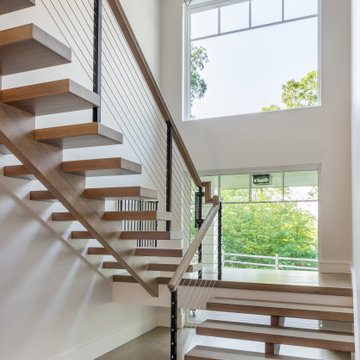
A stunning floating staircase by the front entrance of the home with views to the lake
Источник вдохновения для домашнего уюта: большая лестница на больцах в современном стиле с перилами из тросов без подступенок
Источник вдохновения для домашнего уюта: большая лестница на больцах в современном стиле с перилами из тросов без подступенок
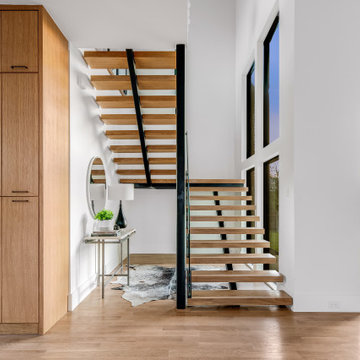
Stunning midcentury-inspired custom home in Dallas.
На фото: большая лестница на больцах в стиле ретро с деревянными ступенями и стеклянными перилами с
На фото: большая лестница на больцах в стиле ретро с деревянными ступенями и стеклянными перилами с
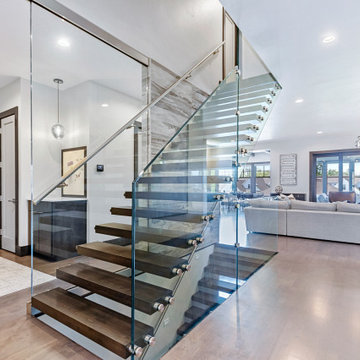
Пример оригинального дизайна: лестница на больцах в современном стиле с деревянными ступенями и стеклянными перилами без подступенок
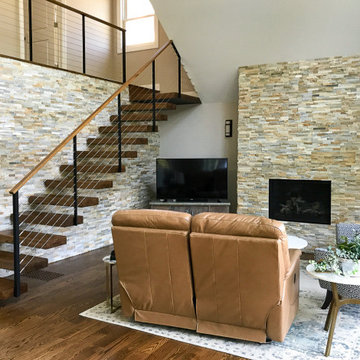
Custom made steel stringer cantilevered floating stairs. The stringer is concealed in the wall giving the appearance of the treads floating up to the second level. The railing is our Ithaca style cable railing.
www.keuka-studios.com
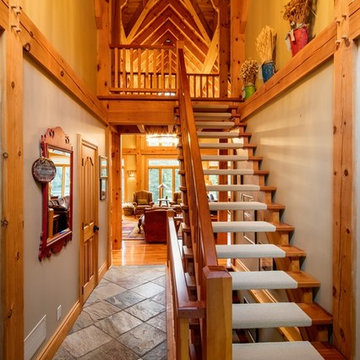
Идея дизайна: маленькая лестница на больцах в стиле рустика с ступенями с ковровым покрытием, крашенными деревянными подступенками и деревянными перилами для на участке и в саду
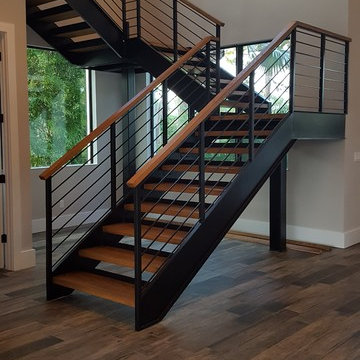
Идея дизайна: лестница на больцах в стиле модернизм с деревянными ступенями и металлическими перилами без подступенок
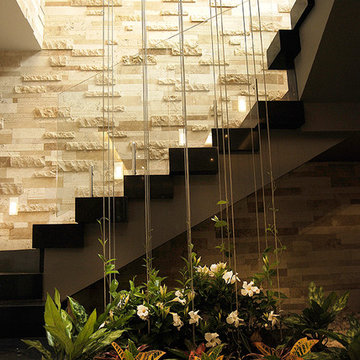
Источник вдохновения для домашнего уюта: лестница на больцах, среднего размера в стиле модернизм с металлическими ступенями, крашенными деревянными подступенками и стеклянными перилами
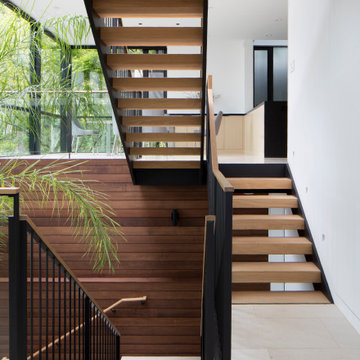
Stairs to the home's many levels were done in a medium toned wood to contrast to the darker cedar wall siding.
Идея дизайна: лестница на больцах, среднего размера в стиле модернизм с деревянными ступенями и перилами из смешанных материалов без подступенок
Идея дизайна: лестница на больцах, среднего размера в стиле модернизм с деревянными ступенями и перилами из смешанных материалов без подступенок
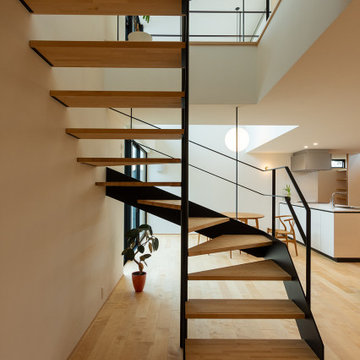
ディテールにこだわりスチールで製作したリビング階段。大きな吹抜けを持つ空間に合わせて、重厚感がありながらも浮遊感を感じさせるデザインに仕上げました。シンプルな大空間の中でリビングとダイニングを緩く仕切っています。
На фото: огромная лестница на больцах с деревянными ступенями, металлическими перилами и обоями на стенах без подступенок с
На фото: огромная лестница на больцах с деревянными ступенями, металлическими перилами и обоями на стенах без подступенок с
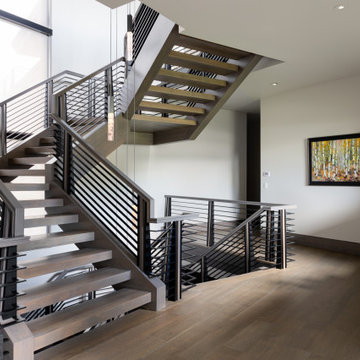
Свежая идея для дизайна: огромная лестница на больцах в восточном стиле с деревянными ступенями и металлическими перилами без подступенок - отличное фото интерьера
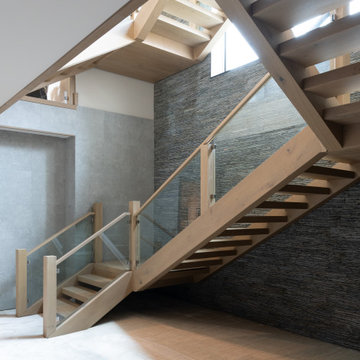
Идея дизайна: огромная лестница на больцах в стиле рустика с деревянными ступенями и стеклянными перилами без подступенок
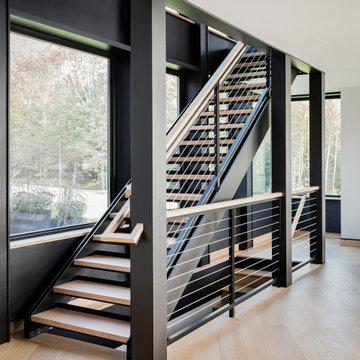
Transitional Stairway
На фото: лестница на больцах в современном стиле с металлическими ступенями и перилами из тросов с
На фото: лестница на больцах в современном стиле с металлическими ступенями и перилами из тросов с
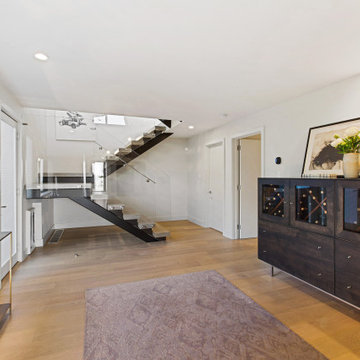
For our client, who had previous experience working with architects, we enlarged, completely gutted and remodeled this Twin Peaks diamond in the rough. The top floor had a rear-sloping ceiling that cut off the amazing view, so our first task was to raise the roof so the great room had a uniformly high ceiling. Clerestory windows bring in light from all directions. In addition, we removed walls, combined rooms, and installed floor-to-ceiling, wall-to-wall sliding doors in sleek black aluminum at each floor to create generous rooms with expansive views. At the basement, we created a full-floor art studio flooded with light and with an en-suite bathroom for the artist-owner. New exterior decks, stairs and glass railings create outdoor living opportunities at three of the four levels. We designed modern open-riser stairs with glass railings to replace the existing cramped interior stairs. The kitchen features a 16 foot long island which also functions as a dining table. We designed a custom wall-to-wall bookcase in the family room as well as three sleek tiled fireplaces with integrated bookcases. The bathrooms are entirely new and feature floating vanities and a modern freestanding tub in the master. Clean detailing and luxurious, contemporary finishes complete the look.

Photo Credit: Matthew Momberger
На фото: огромная лестница на больцах в стиле модернизм с деревянными ступенями и металлическими перилами без подступенок
На фото: огромная лестница на больцах в стиле модернизм с деревянными ступенями и металлическими перилами без подступенок
Лестница на больцах с любыми перилами – фото дизайна интерьера
8