Лестница на больцах – фото дизайна интерьера с высоким бюджетом
Сортировать:
Бюджет
Сортировать:Популярное за сегодня
161 - 180 из 3 509 фото
1 из 3
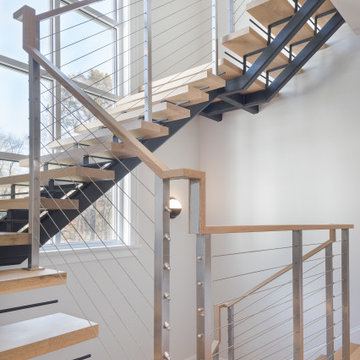
Идея дизайна: большая лестница на больцах в стиле кантри с деревянными ступенями и перилами из тросов без подступенок
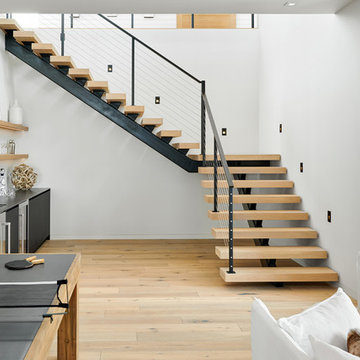
Свежая идея для дизайна: большая лестница на больцах в современном стиле с деревянными ступенями и металлическими перилами без подступенок - отличное фото интерьера
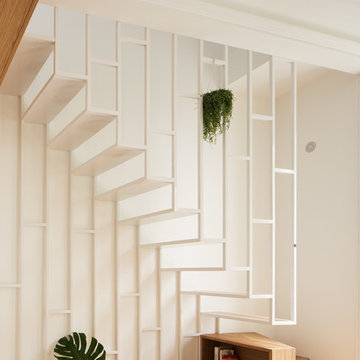
Escalier suspendu en métal blanc. Les marches sont en chêne massif pour améliorer le confort au toucher. Les montants verticaux et horizontaux permettent de sécuriser l'escalier pour les enfants et d'accrocher des éléments déco. Sa forme et sa couleur et l'épaisseur des éléments ne dépassant pas 25 mm lui permettent littéralement de se fondre dans la pièce.
En savoir plus : https://www.houzz.fr/discussions/4321766/comment-creer-une-tremie-d-escalier
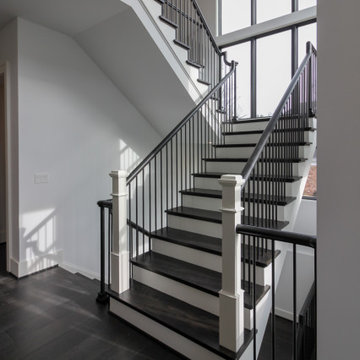
Traditional white-painted newels and risers combined with a modern vertical-balustrade system (black-painted rails) resulted in an elegant space with clean lines, warm and spacious feel. Staircase floats between large windows allowing natural light to reach all levels in this home, especially the basement area. CSC 1976-2021 © Century Stair Company ® All rights reserved.
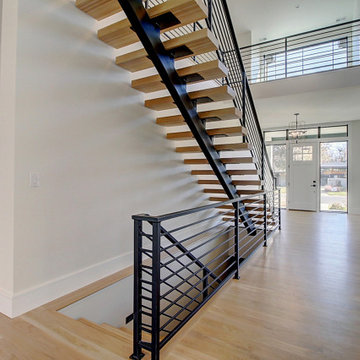
Inspired by the iconic American farmhouse, this transitional home blends a modern sense of space and living with traditional form and materials. Details are streamlined and modernized, while the overall form echoes American nastolgia. Past the expansive and welcoming front patio, one enters through the element of glass tying together the two main brick masses.
The airiness of the entry glass wall is carried throughout the home with vaulted ceilings, generous views to the outside and an open tread stair with a metal rail system. The modern openness is balanced by the traditional warmth of interior details, including fireplaces, wood ceiling beams and transitional light fixtures, and the restrained proportion of windows.
The home takes advantage of the Colorado sun by maximizing the southern light into the family spaces and Master Bedroom, orienting the Kitchen, Great Room and informal dining around the outdoor living space through views and multi-slide doors, the formal Dining Room spills out to the front patio through a wall of French doors, and the 2nd floor is dominated by a glass wall to the front and a balcony to the rear.
As a home for the modern family, it seeks to balance expansive gathering spaces throughout all three levels, both indoors and out, while also providing quiet respites such as the 5-piece Master Suite flooded with southern light, the 2nd floor Reading Nook overlooking the street, nestled between the Master and secondary bedrooms, and the Home Office projecting out into the private rear yard. This home promises to flex with the family looking to entertain or stay in for a quiet evening.
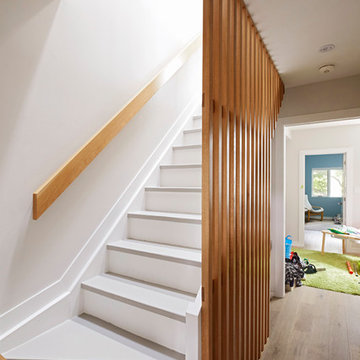
Свежая идея для дизайна: деревянная лестница на больцах, среднего размера в стиле модернизм с деревянными ступенями и деревянными перилами - отличное фото интерьера
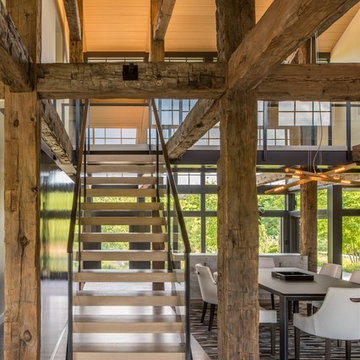
Owner, architect, and site merged a design from their mutual association with the river.
Located on the edge of Goose Creek, the owner was drawn to the site, reminiscent of a river from his youth that he used to tube down with friends and a 6-pack of beer. The architect, although growing up a country way, had similar memories along the water.
Design gains momentum from conversations of built forms they recall floating along: mills and industrial compounds lining waterways that once acted as their lifeline. The common memories of floating past stone abutments and looking up at timber trussed bridges from below inform the interior. The concept extends into the hardscape in piers, and terraces that recall those partial elements remaining in and around the river.
©️Maxwell MacKenzie
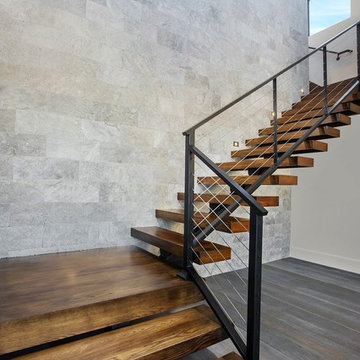
contemporary house style locate north of san antonio texas in the hill country area
design by OSCAR E FLORES DESIGN STUDIO
photo A. Vazquez
Идея дизайна: большая деревянная лестница на больцах в современном стиле с деревянными ступенями
Идея дизайна: большая деревянная лестница на больцах в современном стиле с деревянными ступенями
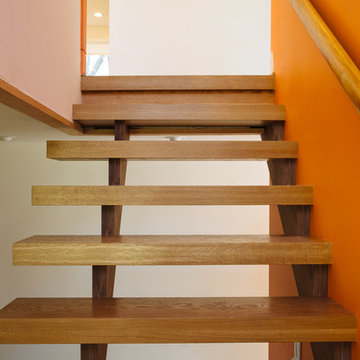
Стильный дизайн: маленькая лестница на больцах в стиле модернизм с деревянными ступенями для на участке и в саду - последний тренд
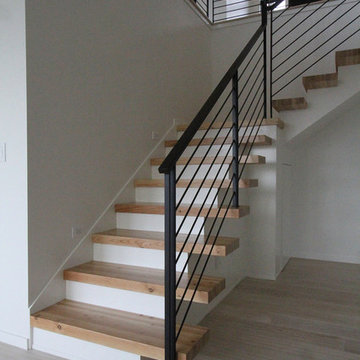
DC Fine Homes & Interiors
На фото: деревянная лестница на больцах, среднего размера в современном стиле с деревянными ступенями
На фото: деревянная лестница на больцах, среднего размера в современном стиле с деревянными ступенями
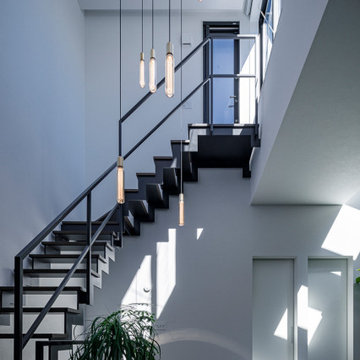
На фото: большая лестница на больцах в современном стиле с деревянными ступенями, металлическими перилами и обоями на стенах без подступенок
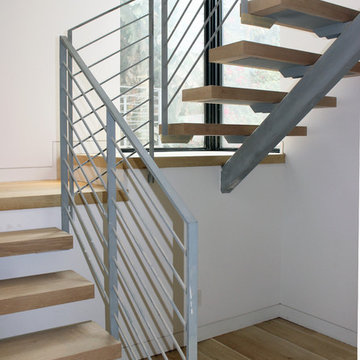
Свежая идея для дизайна: лестница на больцах, среднего размера в современном стиле с деревянными ступенями и металлическими перилами без подступенок - отличное фото интерьера
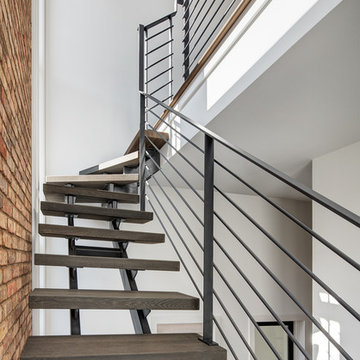
На фото: лестница на больцах, среднего размера в современном стиле с деревянными ступенями без подступенок с
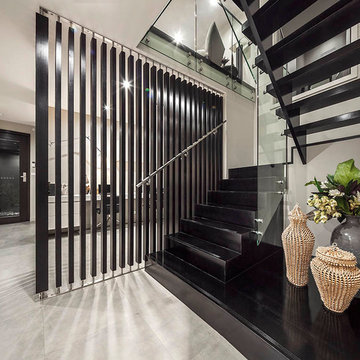
Made by Genneral Staircase | For Masterton Homes
Пример оригинального дизайна: лестница на больцах, среднего размера в стиле модернизм с деревянными ступенями без подступенок
Пример оригинального дизайна: лестница на больцах, среднего размера в стиле модернизм с деревянными ступенями без подступенок
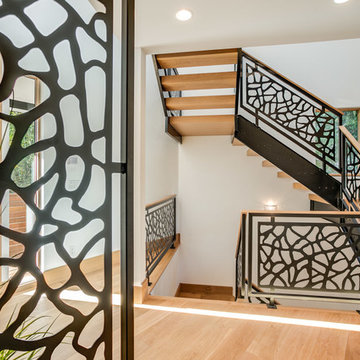
Stepping into this bright modern home in Seattle we hope you get a bit of that mid century feel. The kitchen and baths have a flat panel cabinet design to achieve a clean look. Throughout the home we have oak flooring and casing for the windows. Some focal points we are excited for you to see; organic wrought iron custom floating staircase, floating bathroom cabinets, herb garden and grow wall, outdoor pool/hot tub and an elevator for this 3 story home.
Photographer: Layne Freedle
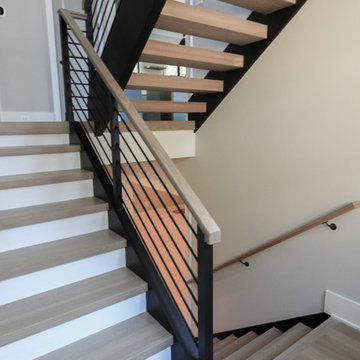
The architect/builder decided to make a design statement by selecting 4" squared-off white oak treads, maintaining uniform open risers (up to code openings), and by matching the bold black-painted 3" routed-stringers with the clean and open 1/2"-round rigid horizontal bars. This thoughtful stair design takes into account the rooms/areas that surround the stairwell and it also brings plenty of light to the basement area. CSC © 1976-2020 Century Stair Company. All rights reserved.
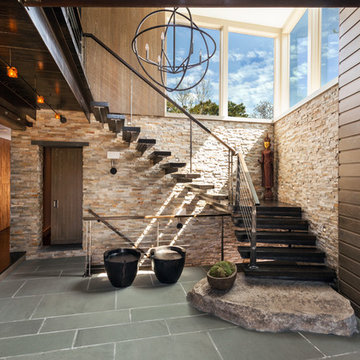
Cutrona
Источник вдохновения для домашнего уюта: большая лестница на больцах в современном стиле с деревянными ступенями и перилами из тросов без подступенок
Источник вдохновения для домашнего уюта: большая лестница на больцах в современном стиле с деревянными ступенями и перилами из тросов без подступенок
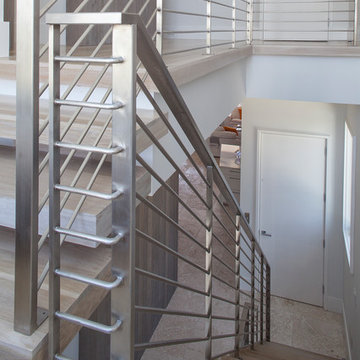
Photos by Jack Gardner
На фото: лестница на больцах, среднего размера в современном стиле с деревянными ступенями и металлическими перилами без подступенок с
На фото: лестница на больцах, среднего размера в современном стиле с деревянными ступенями и металлическими перилами без подступенок с
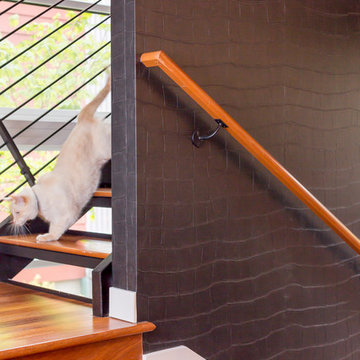
A jewel box townhouse with a high/low approach gave our busy working couple a design-forward space, arousing a new sense of happiness and pride in their home. With a love for entertaining, our clients needed a space that would meet their functional needs and be a reflection of them. They brought on Pulp to create a vision that would functionally articulate their style. Our design team imagined this edgy concept with lots of unique style elements, texture, and contrast. Pulp mixed luxury items, such as the bone-inlay cocktail table and textual black croc wall covering, and offset them with more affordable whimsical touches, like individual framed feathers. Beth and Carolina pushed their tastes to the limit with unexpected touches, like the split face bookends and the teak hand chair, to add a quirky layer and graphic edge that our homeowners would come to fall in love with.
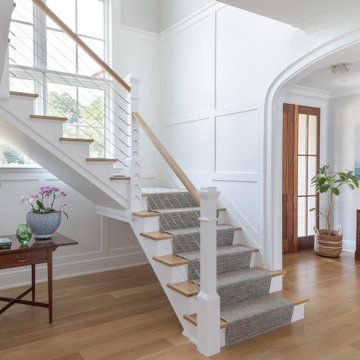
Simple Main stair with cable rail system and large window. Arched doorway.
Идея дизайна: лестница на больцах, среднего размера в морском стиле с деревянными ступенями, крашенными деревянными подступенками, перилами из тросов и панелями на части стены
Идея дизайна: лестница на больцах, среднего размера в морском стиле с деревянными ступенями, крашенными деревянными подступенками, перилами из тросов и панелями на части стены
Лестница на больцах – фото дизайна интерьера с высоким бюджетом
9