Лестница на больцах – фото дизайна интерьера с высоким бюджетом
Сортировать:
Бюджет
Сортировать:Популярное за сегодня
241 - 260 из 3 509 фото
1 из 3
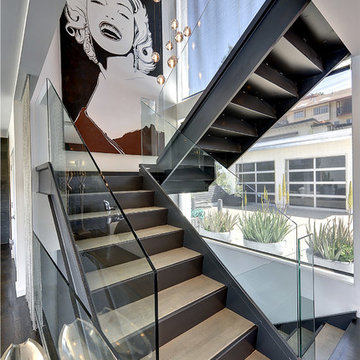
interior illusions
Стильный дизайн: большая лестница на больцах в современном стиле с деревянными ступенями без подступенок - последний тренд
Стильный дизайн: большая лестница на больцах в современном стиле с деревянными ступенями без подступенок - последний тренд
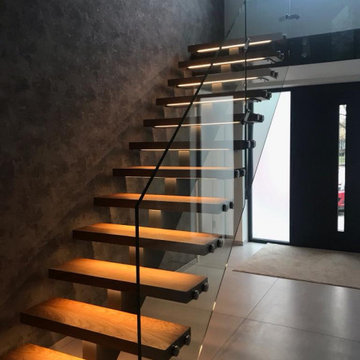
1.2M Wide opening Schuco entrance door with triple glazed frosted side window panels. Floating Stairs with Oak Steps including recessed LED lights and a glass balustade throughout. 1.2m Square Tiles installed on the grand entrance and open plan Living area
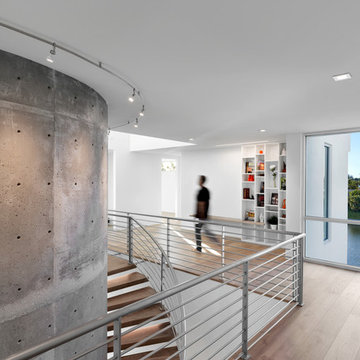
A distinctive modern stairway orchestrates the daily journey from public to private spaces with a playful curve and the use of solid wood treads. The hand-rubbed, exposed concrete wall supports the stairs and the roof provides passive cooling through the use of thermal mass.
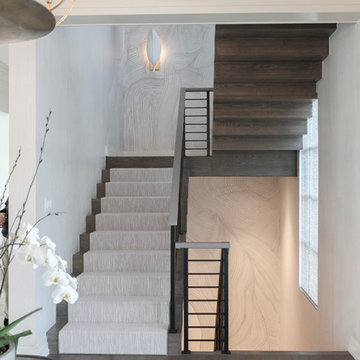
Century Stair met the architect's expectations by fabricating and installing a staircase that matched his aesthetic standards and high-end finishes; the clean and crisp zig-zag stringers were created by joining together modules of thick oak risers and nose less oak treads (fixed to the side walls with concealed joinery). A geometrical carpet selected by the owner, with subtle patterns and tones, makes this exquisitely proportioned stair work with the metal balustrade system and the home's elegant and eclectic interior design. Century Stair's artistic and technological achievements are proudly presented with this residential project. CSC © 1976-2020 Century Stair Company. All rights reserved.
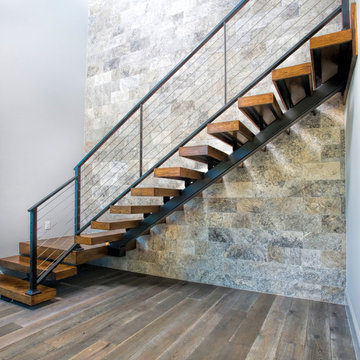
contemporary house style locate north of san antonio texas in the hill country area
design by OSCAR E FLORES DESIGN STUDIO
photo A. Vazquez
На фото: большая деревянная лестница на больцах в современном стиле с деревянными ступенями и металлическими перилами
На фото: большая деревянная лестница на больцах в современном стиле с деревянными ступенями и металлическими перилами
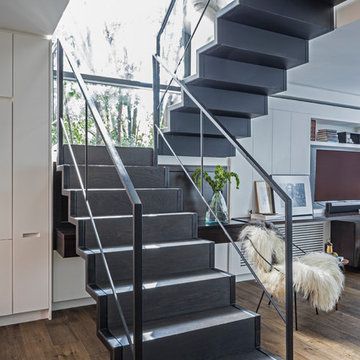
Floating Staircase
Свежая идея для дизайна: лестница на больцах, среднего размера в стиле модернизм с деревянными ступенями и металлическими перилами - отличное фото интерьера
Свежая идея для дизайна: лестница на больцах, среднего размера в стиле модернизм с деревянными ступенями и металлическими перилами - отличное фото интерьера
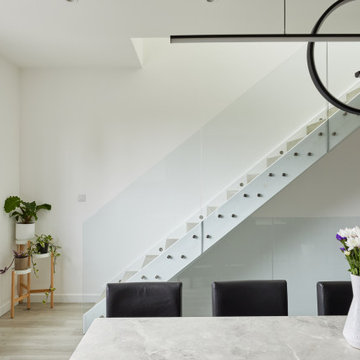
Пример оригинального дизайна: лестница на больцах, среднего размера в стиле модернизм с стеклянными перилами
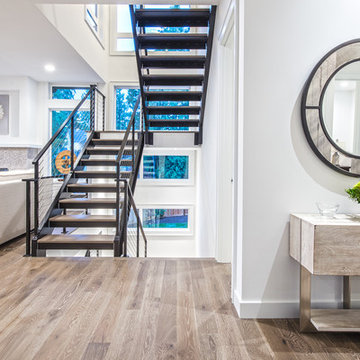
With exposed metal supports and a sleek cable guardrail, the stair design adds an industrial feel to the home. Custom floating stair treads allow all the light to penetrate through into the main living space from the stairwell.
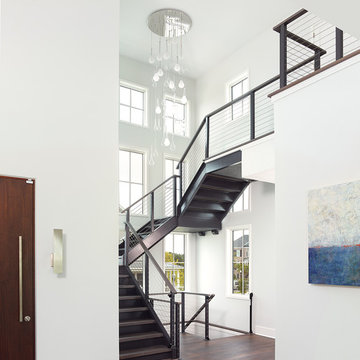
holger obenaus
Anita King Ink Architecture
Идея дизайна: большая металлическая лестница на больцах с деревянными ступенями
Идея дизайна: большая металлическая лестница на больцах с деревянными ступенями
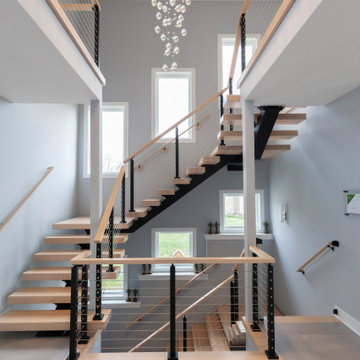
Architect: Meyer Design
Photos: Jody Kmetz
На фото: большая металлическая лестница на больцах в стиле модернизм с деревянными ступенями и перилами из тросов с
На фото: большая металлическая лестница на больцах в стиле модернизм с деревянными ступенями и перилами из тросов с
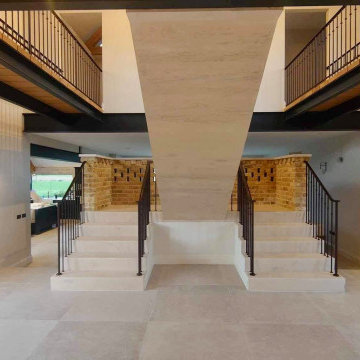
This elegant staircase balustrade features a simple boss detail to the spindles and was finished in a custom in house, hand mixed dark bronze paint. The convex metal handrail was finished in the same paint for a sleek, modern feel.
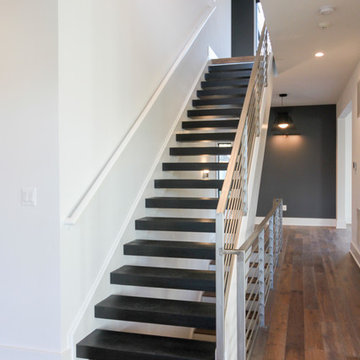
Century Stair made the open riser staircase to Tradition Homes' strict architect specifications; 3" housed stringers with 4" solid oak treads allow light from the large windows on the top floor to cascade down to the basement level. Contrasting colors and textures (white-painted stringers, black-stained treads, and natural metal balustrade) establish the modern character of the whole house and define the surrounding spaces. CSC 1976-2020 © Century Stair Company. ® All Rights Reserved.
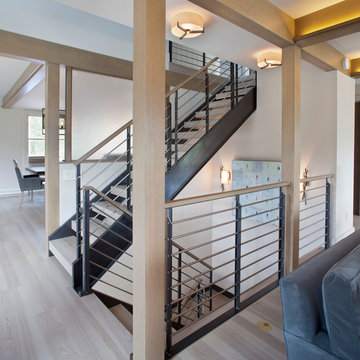
Свежая идея для дизайна: большая лестница на больцах в стиле рустика с деревянными ступенями без подступенок - отличное фото интерьера
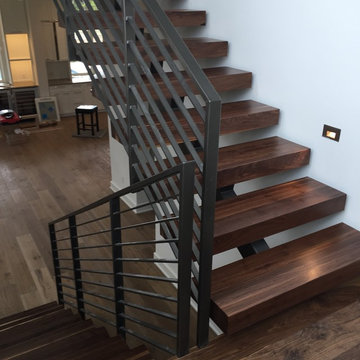
Black Walnut 4" Stair Treads highlight this new home in Austin Texas. Homeowners designed the home with this industrial staircase as a focal point.
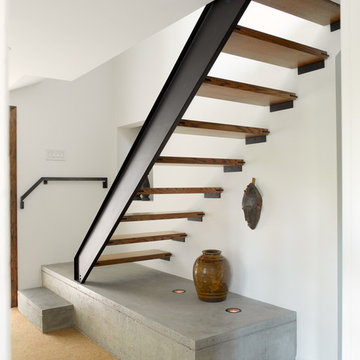
Alex Hayden Photography
Пример оригинального дизайна: лестница на больцах, среднего размера в современном стиле с деревянными ступенями без подступенок
Пример оригинального дизайна: лестница на больцах, среднего размера в современном стиле с деревянными ступенями без подступенок
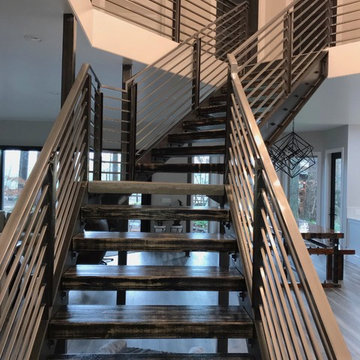
Rebuild
На фото: большая лестница на больцах в современном стиле с деревянными ступенями и металлическими перилами без подступенок с
На фото: большая лестница на больцах в современном стиле с деревянными ступенями и металлическими перилами без подступенок с
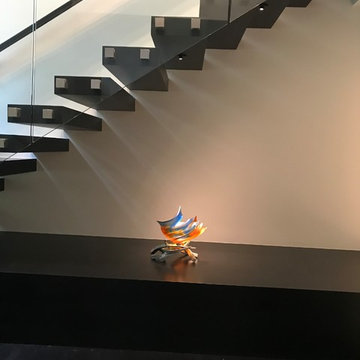
black floating stairs
На фото: большая деревянная лестница на больцах в современном стиле с деревянными ступенями и стеклянными перилами с
На фото: большая деревянная лестница на больцах в современном стиле с деревянными ступенями и стеклянными перилами с
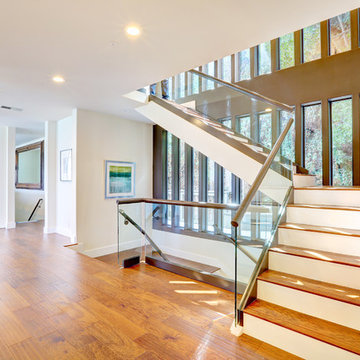
This luxurious contemporary home was completely renovated and updated in 2014 boosts spectacular panoramic views views of San Francisco skyline and the Bay.
The home’s top level features a stunning master suite, state of the art bathroom with soaking tub and an immense shower, study, viewing decks, along with an additional en suite.
The main level offers a gourmet kitchen featuring top of the line appliances with bay windows to showcase the views of Angel Island, Alcatraz and San Francisco. Additionally the main level includes a formal dining room, spacious living room with fire place, full bar and family room, 1 en suite, powder room and 2 large decks to enjoy breathtaking views.
The entry level has an au pair suite, media room, laundry room, 4-car garage, storage and an elevator servicing all levels.
presented by Kouros Tavakoli
Decker Bullock Sotheby's International Realty http://deckerbullocksir.com
presented by Kouros Tavakoli
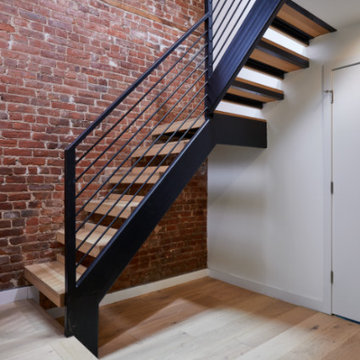
Источник вдохновения для домашнего уюта: лестница на больцах, среднего размера в стиле лофт с деревянными ступенями и металлическими перилами без подступенок
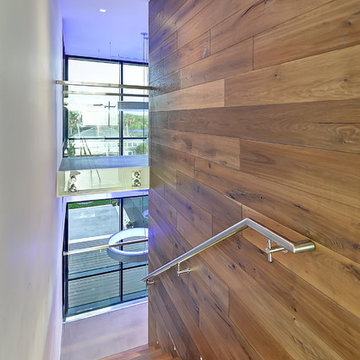
Severine Photography
Источник вдохновения для домашнего уюта: большая лестница на больцах в современном стиле с деревянными ступенями без подступенок
Источник вдохновения для домашнего уюта: большая лестница на больцах в современном стиле с деревянными ступенями без подступенок
Лестница на больцах – фото дизайна интерьера с высоким бюджетом
13