Лестница на больцах – фото дизайна интерьера с высоким бюджетом
Сортировать:
Бюджет
Сортировать:Популярное за сегодня
21 - 40 из 3 509 фото
1 из 3

This Boulder, Colorado remodel by fuentesdesign demonstrates the possibility of renewal in American suburbs, and Passive House design principles. Once an inefficient single story 1,000 square-foot ranch house with a forced air furnace, has been transformed into a two-story, solar powered 2500 square-foot three bedroom home ready for the next generation.
The new design for the home is modern with a sustainable theme, incorporating a palette of natural materials including; reclaimed wood finishes, FSC-certified pine Zola windows and doors, and natural earth and lime plasters that soften the interior and crisp contemporary exterior with a flavor of the west. A Ninety-percent efficient energy recovery fresh air ventilation system provides constant filtered fresh air to every room. The existing interior brick was removed and replaced with insulation. The remaining heating and cooling loads are easily met with the highest degree of comfort via a mini-split heat pump, the peak heat load has been cut by a factor of 4, despite the house doubling in size. During the coldest part of the Colorado winter, a wood stove for ambiance and low carbon back up heat creates a special place in both the living and kitchen area, and upstairs loft.
This ultra energy efficient home relies on extremely high levels of insulation, air-tight detailing and construction, and the implementation of high performance, custom made European windows and doors by Zola Windows. Zola’s ThermoPlus Clad line, which boasts R-11 triple glazing and is thermally broken with a layer of patented German Purenit®, was selected for the project. These windows also provide a seamless indoor/outdoor connection, with 9′ wide folding doors from the dining area and a matching 9′ wide custom countertop folding window that opens the kitchen up to a grassy court where mature trees provide shade and extend the living space during the summer months.
With air-tight construction, this home meets the Passive House Retrofit (EnerPHit) air-tightness standard of
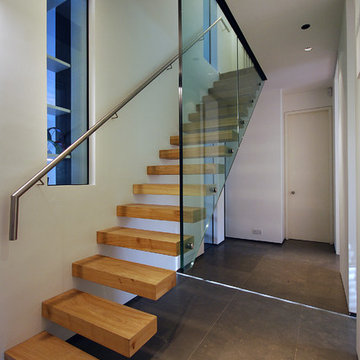
Photography: Lyndon Douglas
Стильный дизайн: большая лестница на больцах в современном стиле с деревянными ступенями без подступенок - последний тренд
Стильный дизайн: большая лестница на больцах в современном стиле с деревянными ступенями без подступенок - последний тренд
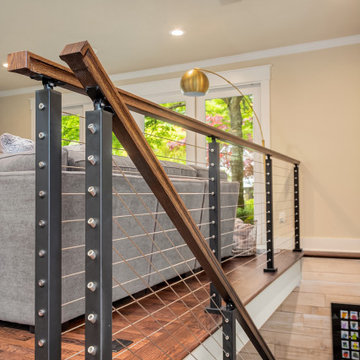
New staircase with floating wood stair treads and cable railing system.
Свежая идея для дизайна: лестница на больцах, среднего размера в современном стиле с деревянными ступенями и перилами из смешанных материалов без подступенок - отличное фото интерьера
Свежая идея для дизайна: лестница на больцах, среднего размера в современном стиле с деревянными ступенями и перилами из смешанных материалов без подступенок - отличное фото интерьера

На фото: лестница на больцах, среднего размера в стиле модернизм с бетонными ступенями и стеклянными перилами без подступенок с
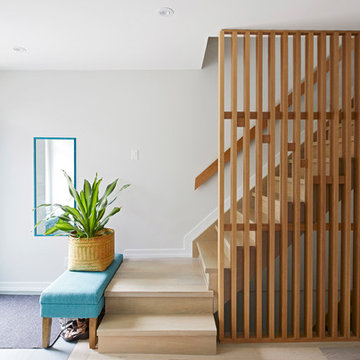
Источник вдохновения для домашнего уюта: деревянная лестница на больцах, среднего размера в современном стиле с деревянными ступенями и деревянными перилами
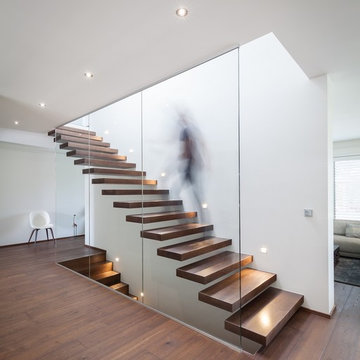
Kragarmtreppe mit Stufen aus gebeizter Eiche und raumhohe Glaswand - by OST Concept Luxemburg (www.ost-concept.lu)
На фото: большая лестница на больцах в стиле модернизм с деревянными ступенями без подступенок с
На фото: большая лестница на больцах в стиле модернизм с деревянными ступенями без подступенок с

Top view of floating staircase and custom multi-pendant glass chandelier.
Источник вдохновения для домашнего уюта: большая металлическая лестница на больцах в современном стиле с деревянными ступенями и стеклянными перилами
Источник вдохновения для домашнего уюта: большая металлическая лестница на больцах в современном стиле с деревянными ступенями и стеклянными перилами
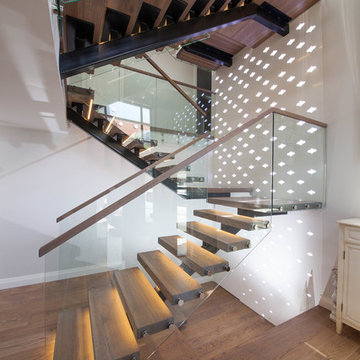
An Ascendo staircase in the centrum design taking you through three levels of this modern home.
Central steel stringer, American Oak timber treads, open risers, a glass balustrade with a timber capping.
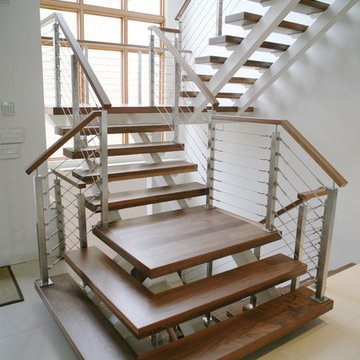
The client approached us an idea and an open space. We took the idea and created a beautiful open riser stairs with lots of details. 3" thick Walnut treads, custom made wood trim for the landings, and a custom wood handrail help complete the entire stair project. Customers vision came to life. Great clients.

Свежая идея для дизайна: большая лестница на больцах в современном стиле с деревянными ступенями, металлическими перилами и кирпичными стенами - отличное фото интерьера
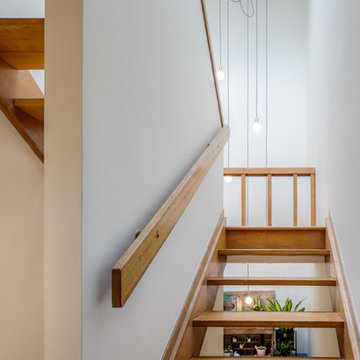
На фото: лестница на больцах, среднего размера в скандинавском стиле с деревянными ступенями и деревянными перилами без подступенок с
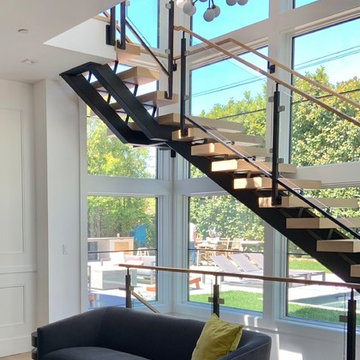
Fiorelle Design-Interior Designer
Источник вдохновения для домашнего уюта: лестница на больцах, среднего размера в классическом стиле с деревянными ступенями и металлическими перилами без подступенок
Источник вдохновения для домашнего уюта: лестница на больцах, среднего размера в классическом стиле с деревянными ступенями и металлическими перилами без подступенок
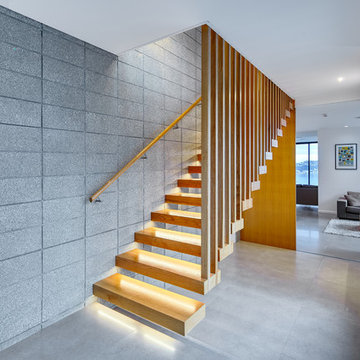
A stunning Novak & Middleton designed home features this floating staircase in the entryway. A timber slat screen and LED lighting under the treads combine to make it a showstopper.
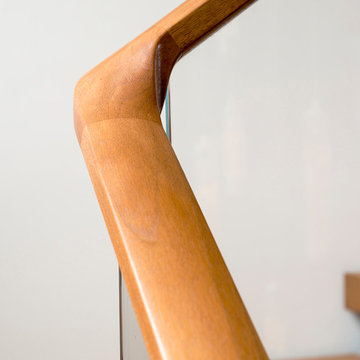
Custom interior two story stair with hot rolled steel chassis, glass guardrail and walnut handrail & treads.
Источник вдохновения для домашнего уюта: большая лестница на больцах в современном стиле с деревянными ступенями без подступенок
Источник вдохновения для домашнего уюта: большая лестница на больцах в современном стиле с деревянными ступенями без подступенок
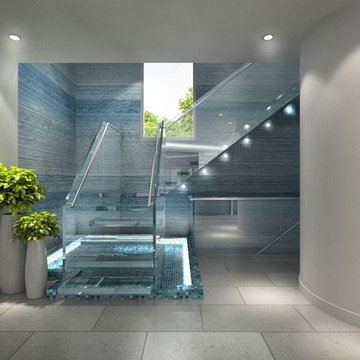
Realistic rendering
Источник вдохновения для домашнего уюта: большая лестница на больцах в стиле модернизм с стеклянными ступенями без подступенок
Источник вдохновения для домашнего уюта: большая лестница на больцах в стиле модернизм с стеклянными ступенями без подступенок
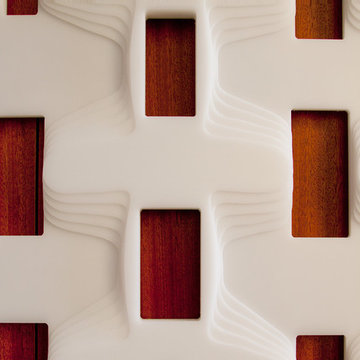
With little to work with but the potential for wonderful light and views, we have given this 1950's Bernal Heights residence an expansive feel that belies its limited square footage. Key to our design is a new staircase (strategically placed to accommodate a future third floor addition), which transforms the entryway and upper level. We collaborated with Andre Caradec of S/U/M Architecture on the design and fabrication of the unique guardrail. The pattern is the result of many considerations: a desire for the perforations to modulate relative to eye level while ascending and descending the stair, the need for a lightweight and self-supporting structure, and, as always, the complex dynamic between design intent, constructability and cost.
Photography: Matthew Millman
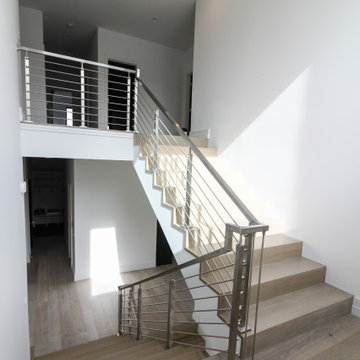
Custom stainless steel horizontal hand rails, newels and balustrade systems are combined with nose-less white oak treads/risers creating a minimalist, and very modern eye-catching stairway. CSC 1976-2020 © Century Stair Company ® All rights reserved.
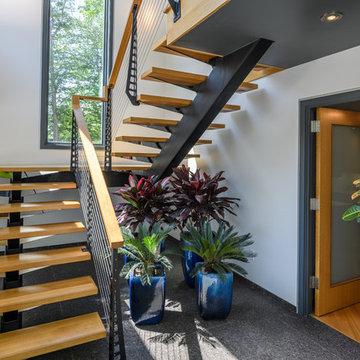
Interior mono stringer staircase with wood treads and handrail made in the Chicago style to match the the exterior railing.
Railing and Stairs by Keuka Studios
www.keuka-studios.com
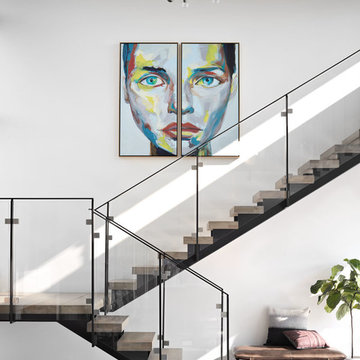
Пример оригинального дизайна: большая деревянная лестница на больцах в современном стиле с деревянными ступенями и стеклянными перилами
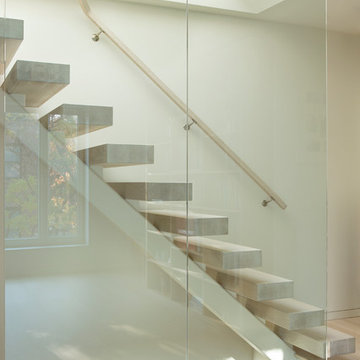
Contractor: Interior Alterations (www.iacm.nyc)
Photographer: Allyson Lubow (www.alubow.com)
На фото: лестница на больцах в стиле модернизм с деревянными ступенями без подступенок
На фото: лестница на больцах в стиле модернизм с деревянными ступенями без подступенок
Лестница на больцах – фото дизайна интерьера с высоким бюджетом
2