Кухня в стиле шебби-шик с белой столешницей – фото дизайна интерьера
Сортировать:
Бюджет
Сортировать:Популярное за сегодня
81 - 100 из 581 фото
1 из 3
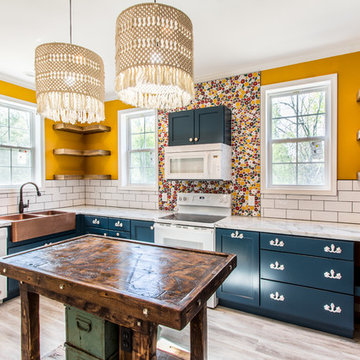
Design Phase Kitchens & Baths, Inc.
Свежая идея для дизайна: угловая кухня среднего размера в стиле шебби-шик с обеденным столом, с полувстраиваемой мойкой (с передним бортиком), плоскими фасадами, синими фасадами, столешницей из ламината, белым фартуком, фартуком из керамической плитки, белой техникой, полом из ламината, островом, серым полом и белой столешницей - отличное фото интерьера
Свежая идея для дизайна: угловая кухня среднего размера в стиле шебби-шик с обеденным столом, с полувстраиваемой мойкой (с передним бортиком), плоскими фасадами, синими фасадами, столешницей из ламината, белым фартуком, фартуком из керамической плитки, белой техникой, полом из ламината, островом, серым полом и белой столешницей - отличное фото интерьера
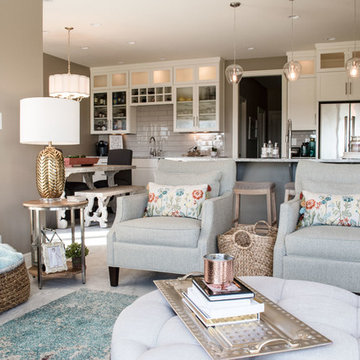
Свежая идея для дизайна: большая угловая кухня в стиле шебби-шик с обеденным столом, с полувстраиваемой мойкой (с передним бортиком), фасадами в стиле шейкер, белыми фасадами, столешницей из кварцевого агломерата, серым фартуком, фартуком из стеклянной плитки, техникой из нержавеющей стали, полом из керамической плитки, островом, серым полом и белой столешницей - отличное фото интерьера
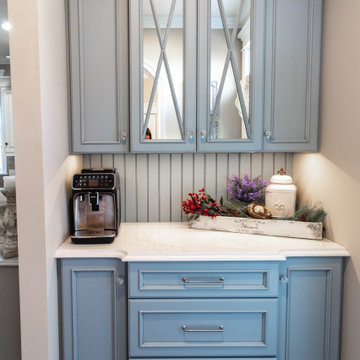
Mudrooms can have style, too! The mudroom may be one of the most used spaces in your home, but that doesn't mean it has to be boring. A stylish, practical mudroom can keep your house in order and still blend with the rest of your home. This homeowner's existing mudroom was not utilizing the area to its fullest. The open shelves and bench seat were constantly cluttered and unorganized. The garage had a large underutilized area, which allowed us to expand the mudroom and create a large walk in closet that now stores all the day to day clutter, and keeps it out of sight behind these custom elegant barn doors. The mudroom now serves as a beautiful and stylish entrance from the garage, yet remains functional and durable with heated tile floors, wainscoting, coat hooks, and lots of shelving and storage in the closet.
Directly outside of the mudroom was a small hall closet that did not get used much. We turned the space into a coffee bar area with a lot of style! Custom dusty blue cabinets add some extra kitchen storage, and mirrored wall cabinets add some function for quick touch ups while heading out the door.
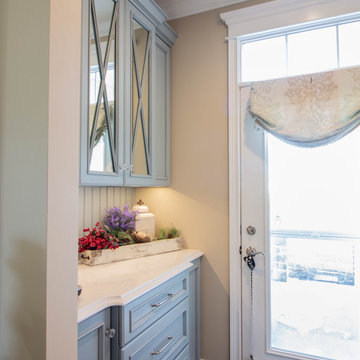
Mudrooms can have style, too! The mudroom may be one of the most used spaces in your home, but that doesn't mean it has to be boring. A stylish, practical mudroom can keep your house in order and still blend with the rest of your home. This homeowner's existing mudroom was not utilizing the area to its fullest. The open shelves and bench seat were constantly cluttered and unorganized. The garage had a large underutilized area, which allowed us to expand the mudroom and create a large walk in closet that now stores all the day to day clutter, and keeps it out of sight behind these custom elegant barn doors. The mudroom now serves as a beautiful and stylish entrance from the garage, yet remains functional and durable with heated tile floors, wainscoting, coat hooks, and lots of shelving and storage in the closet.
Directly outside of the mudroom was a small hall closet that did not get used much. We turned the space into a coffee bar area with a lot of style! Custom dusty blue cabinets add some extra kitchen storage, and mirrored wall cabinets add some function for quick touch ups while heading out the door.
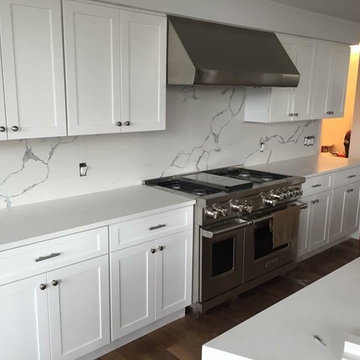
Full kitchen remodel.
На фото: п-образная кухня среднего размера в стиле шебби-шик с обеденным столом, накладной мойкой, плоскими фасадами, белыми фасадами, столешницей из кварцевого агломерата, белым фартуком, фартуком из мрамора, техникой из нержавеющей стали, светлым паркетным полом, островом, коричневым полом и белой столешницей
На фото: п-образная кухня среднего размера в стиле шебби-шик с обеденным столом, накладной мойкой, плоскими фасадами, белыми фасадами, столешницей из кварцевого агломерата, белым фартуком, фартуком из мрамора, техникой из нержавеющей стали, светлым паркетным полом, островом, коричневым полом и белой столешницей
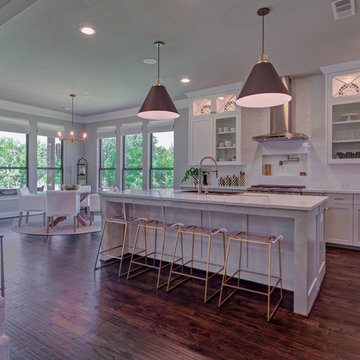
James Wilson
Стильный дизайн: параллельная кухня среднего размера в стиле шебби-шик с обеденным столом, накладной мойкой, плоскими фасадами, белыми фасадами, мраморной столешницей, белым фартуком, фартуком из керамогранитной плитки, техникой из нержавеющей стали, темным паркетным полом, островом, коричневым полом и белой столешницей - последний тренд
Стильный дизайн: параллельная кухня среднего размера в стиле шебби-шик с обеденным столом, накладной мойкой, плоскими фасадами, белыми фасадами, мраморной столешницей, белым фартуком, фартуком из керамогранитной плитки, техникой из нержавеющей стали, темным паркетным полом, островом, коричневым полом и белой столешницей - последний тренд
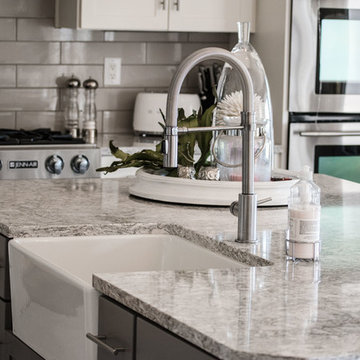
Стильный дизайн: большая угловая кухня в стиле шебби-шик с обеденным столом, с полувстраиваемой мойкой (с передним бортиком), фасадами в стиле шейкер, белыми фасадами, столешницей из кварцевого агломерата, серым фартуком, фартуком из стеклянной плитки, техникой из нержавеющей стали, полом из керамической плитки, островом, серым полом и белой столешницей - последний тренд
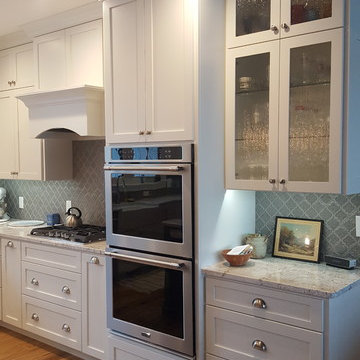
На фото: большая п-образная кухня в стиле шебби-шик с обеденным столом, с полувстраиваемой мойкой (с передним бортиком), плоскими фасадами, белыми фасадами, гранитной столешницей, серым фартуком, фартуком из керамической плитки, техникой из нержавеющей стали, светлым паркетным полом, островом, коричневым полом и белой столешницей
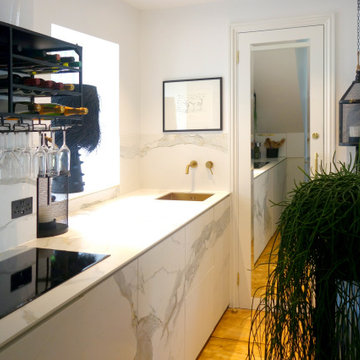
small glamorous kitchen fitted under stairs
Идея дизайна: маленькая параллельная кухня-гостиная в стиле шебби-шик с плоскими фасадами, белыми фасадами, мраморной столешницей, белым фартуком и белой столешницей без острова для на участке и в саду
Идея дизайна: маленькая параллельная кухня-гостиная в стиле шебби-шик с плоскими фасадами, белыми фасадами, мраморной столешницей, белым фартуком и белой столешницей без острова для на участке и в саду
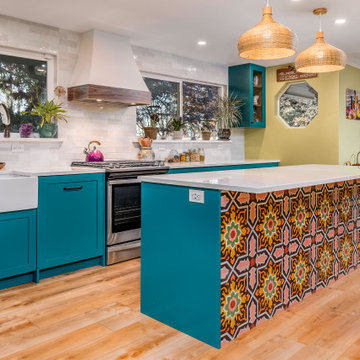
This custom IKEA kitchen remodel was designed by removing the wall between the kitchen and dining room expanding the space creating a larger kitchen with eat-in island. The custom IKEA cabinet fronts and walnut cabinets were built by Dendra Doors. We created a custom exhaust hood for under $1,800 using the IKEA DATID fan insert and building a custom surround painted white with walnut trim providing a minimalistic appearance at an affordable price. The tile on the back of the island was hand painted and imported to us finishing off this quirky one of a kind kitchen.
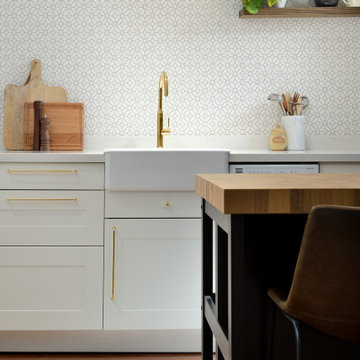
На фото: маленькая угловая кухня в стиле шебби-шик с обеденным столом, с полувстраиваемой мойкой (с передним бортиком), фасадами в стиле шейкер, белыми фасадами, столешницей из кварцита, белой техникой, паркетным полом среднего тона, островом и белой столешницей для на участке и в саду с
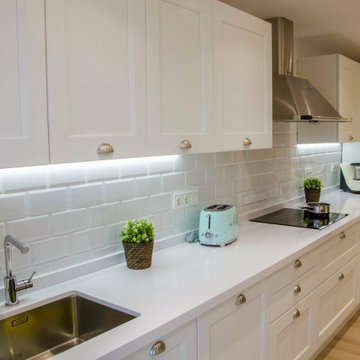
Esta cocina de madera se ha realizado en nuestro modelo Village, un estilo clásico pero que con ciertos toques decorativos, hemos obtenido un resultado vintage.
El proyecto no puede esconder su lado más romántico, cada detalle se ha seleccionado con mucho mimo y nada ha quedado al azar consiguiendo una composición que invita a estar horas delante de una taza de té dejándose envolver por el ambiente cálido y acogedor.
El espacio de esta estancia disfruta de una gran cantidad de luz natural gracias al lavadero con una gran puerta de cristal que la deja fluir, los muebles en tonos claros actúan como reflector potenciando la claridad.
Para dar un toque de viveza a la composición se han seleccionado artículos decorativos en un tono turquesa a juego con la tostadora de Smeg, aportando personaldiad propia a la cocina.
Por supuesto, la selección de electrodomésticos de Smeg son claves para conseguir ese estilo retro que se estaba buscando.
La encimera se ha seleccionado en Silestone blanco Zeus.
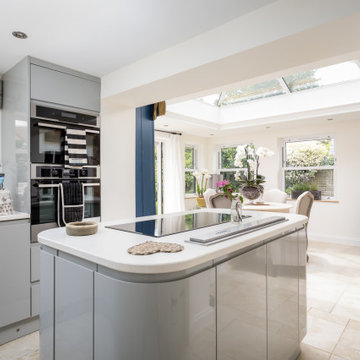
Источник вдохновения для домашнего уюта: угловая кухня-гостиная среднего размера в стиле шебби-шик с монолитной мойкой, плоскими фасадами, серыми фасадами, черной техникой, островом, бежевым полом и белой столешницей
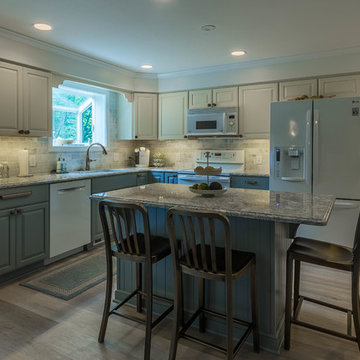
На фото: угловая кухня среднего размера в стиле шебби-шик с обеденным столом, врезной мойкой, фасадами с выступающей филенкой, синими фасадами, столешницей из кварцевого агломерата, белым фартуком, фартуком из мрамора, белой техникой, полом из ламината, островом, бежевым полом и белой столешницей с
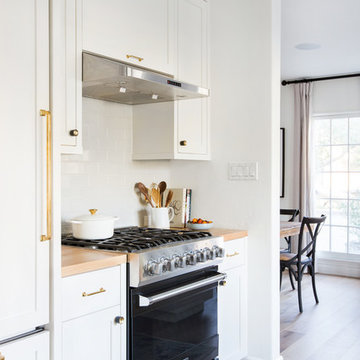
Design by Ginny MacDonald. Photos by Tessa Neustadt
На фото: отдельная, п-образная кухня среднего размера в стиле шебби-шик с накладной мойкой, фасадами с утопленной филенкой, белыми фасадами, мраморной столешницей, серым фартуком, фартуком из керамической плитки, техникой из нержавеющей стали, светлым паркетным полом, бежевым полом и белой столешницей без острова с
На фото: отдельная, п-образная кухня среднего размера в стиле шебби-шик с накладной мойкой, фасадами с утопленной филенкой, белыми фасадами, мраморной столешницей, серым фартуком, фартуком из керамической плитки, техникой из нержавеющей стали, светлым паркетным полом, бежевым полом и белой столешницей без острова с
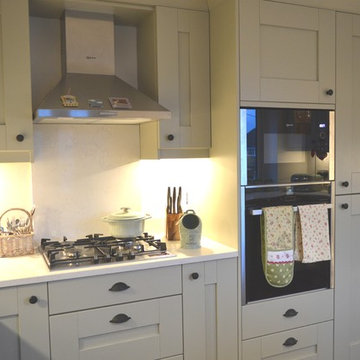
This beautiful shaker kitchen demonstrates perfectly how a breakfast bar can be incorporated into a smaller space. The contrasting oak worktop compliments the overall country feel of this kitchen. The colour of the units works perfectly and brings this whole space to life.
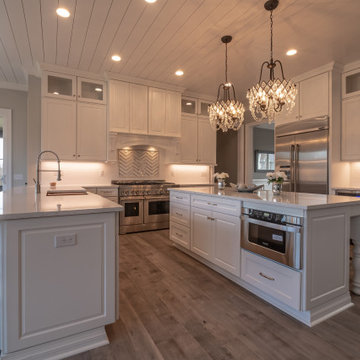
Beautiful french country estate with rustic and modern elements combined! 5 bedrooms, 4 car garage, 2 story foyer and family room, kitchen for entertaining!
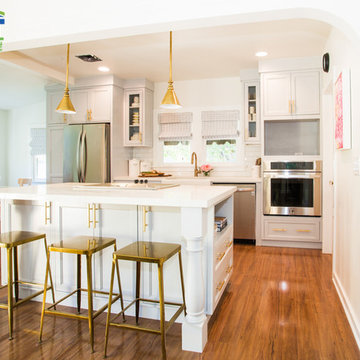
Pasadena Shabby Chic Kitchen.
Пример оригинального дизайна: прямая кухня среднего размера в стиле шебби-шик с обеденным столом, с полувстраиваемой мойкой (с передним бортиком), фасадами в стиле шейкер, бирюзовыми фасадами, столешницей из кварцита, техникой из нержавеющей стали, паркетным полом среднего тона, островом, коричневым полом и белой столешницей
Пример оригинального дизайна: прямая кухня среднего размера в стиле шебби-шик с обеденным столом, с полувстраиваемой мойкой (с передним бортиком), фасадами в стиле шейкер, бирюзовыми фасадами, столешницей из кварцита, техникой из нержавеющей стали, паркетным полом среднего тона, островом, коричневым полом и белой столешницей
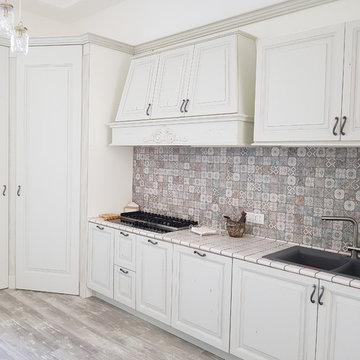
Источник вдохновения для домашнего уюта: параллельная кухня среднего размера в стиле шебби-шик с обеденным столом, двойной мойкой, фасадами с утопленной филенкой, белыми фасадами, столешницей из плитки, разноцветным фартуком, фартуком из керамической плитки, техникой из нержавеющей стали, светлым паркетным полом, бежевым полом и белой столешницей без острова
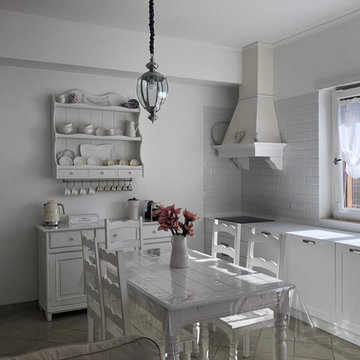
Relooking di una cucina e salone anni '70.
Идея дизайна: прямая кухня-гостиная в стиле шебби-шик с монолитной мойкой, фасадами с утопленной филенкой, белыми фасадами, белым фартуком, техникой из нержавеющей стали, мраморным полом, серым полом и белой столешницей без острова
Идея дизайна: прямая кухня-гостиная в стиле шебби-шик с монолитной мойкой, фасадами с утопленной филенкой, белыми фасадами, белым фартуком, техникой из нержавеющей стали, мраморным полом, серым полом и белой столешницей без острова
Кухня в стиле шебби-шик с белой столешницей – фото дизайна интерьера
5