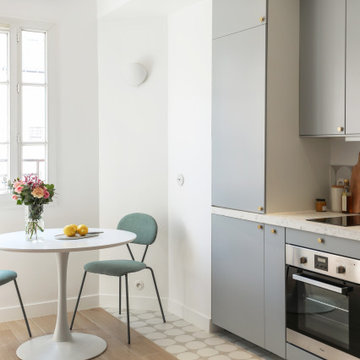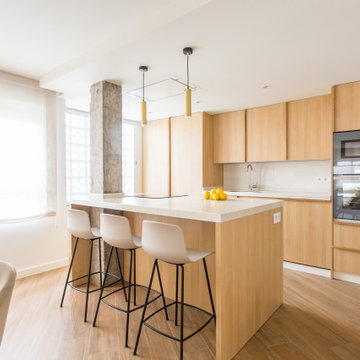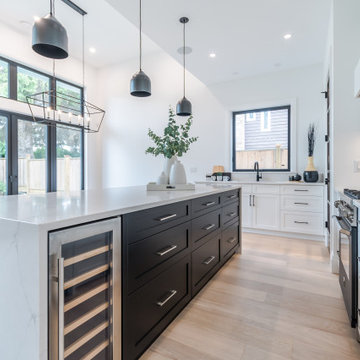Кухня в скандинавском стиле с белой столешницей – фото дизайна интерьера
Сортировать:
Бюджет
Сортировать:Популярное за сегодня
1 - 20 из 5 238 фото
1 из 3

Стильный дизайн: угловая кухня-гостиная среднего размера в скандинавском стиле с двойной мойкой, фасадами с декоративным кантом, синими фасадами, столешницей из кварцевого агломерата, белым фартуком, фартуком из керамогранитной плитки, черной техникой, полом из керамогранита, белым полом, белой столешницей и двухцветным гарнитуром - последний тренд

Кухня-столовая с островом и барной стойкой и мойкой у окна.
Пример оригинального дизайна: п-образная кухня среднего размера в скандинавском стиле с обеденным столом, врезной мойкой, плоскими фасадами, белыми фасадами, столешницей из акрилового камня, бежевым фартуком, фартуком из керамической плитки, черной техникой, паркетным полом среднего тона, островом, коричневым полом, белой столешницей и мойкой у окна
Пример оригинального дизайна: п-образная кухня среднего размера в скандинавском стиле с обеденным столом, врезной мойкой, плоскими фасадами, белыми фасадами, столешницей из акрилового камня, бежевым фартуком, фартуком из керамической плитки, черной техникой, паркетным полом среднего тона, островом, коричневым полом, белой столешницей и мойкой у окна

Complete overhaul of the common area in this wonderful Arcadia home.
The living room, dining room and kitchen were redone.
The direction was to obtain a contemporary look but to preserve the warmth of a ranch home.
The perfect combination of modern colors such as grays and whites blend and work perfectly together with the abundant amount of wood tones in this design.
The open kitchen is separated from the dining area with a large 10' peninsula with a waterfall finish detail.
Notice the 3 different cabinet colors, the white of the upper cabinets, the Ash gray for the base cabinets and the magnificent olive of the peninsula are proof that you don't have to be afraid of using more than 1 color in your kitchen cabinets.
The kitchen layout includes a secondary sink and a secondary dishwasher! For the busy life style of a modern family.
The fireplace was completely redone with classic materials but in a contemporary layout.
Notice the porcelain slab material on the hearth of the fireplace, the subway tile layout is a modern aligned pattern and the comfortable sitting nook on the side facing the large windows so you can enjoy a good book with a bright view.
The bamboo flooring is continues throughout the house for a combining effect, tying together all the different spaces of the house.
All the finish details and hardware are honed gold finish, gold tones compliment the wooden materials perfectly.

Rick McCullagh
На фото: кухня в скандинавском стиле с врезной мойкой, плоскими фасадами, белым фартуком, черной техникой, бетонным полом, островом, серым полом, белой столешницей, черно-белыми фасадами и двухцветным гарнитуром
На фото: кухня в скандинавском стиле с врезной мойкой, плоскими фасадами, белым фартуком, черной техникой, бетонным полом, островом, серым полом, белой столешницей, черно-белыми фасадами и двухцветным гарнитуром

На фото: кухня в скандинавском стиле с обеденным столом, плоскими фасадами, серыми фасадами, бежевым полом и белой столешницей без острова

Joshua Lawrence
На фото: угловая кухня среднего размера в скандинавском стиле с плоскими фасадами, белыми фасадами, столешницей из кварцита, белым фартуком, техникой из нержавеющей стали, светлым паркетным полом, островом, белой столешницей, фартуком из каменной плиты, бежевым полом, двухцветным гарнитуром и мойкой у окна с
На фото: угловая кухня среднего размера в скандинавском стиле с плоскими фасадами, белыми фасадами, столешницей из кварцита, белым фартуком, техникой из нержавеющей стали, светлым паркетным полом, островом, белой столешницей, фартуком из каменной плиты, бежевым полом, двухцветным гарнитуром и мойкой у окна с

Joel Barbitta D-Max Photography
Свежая идея для дизайна: большая прямая кухня-гостиная в скандинавском стиле с плоскими фасадами, белыми фасадами, зеркальным фартуком, черной техникой, светлым паркетным полом, островом, двойной мойкой, столешницей из плитки, фартуком цвета металлик, коричневым полом и белой столешницей - отличное фото интерьера
Свежая идея для дизайна: большая прямая кухня-гостиная в скандинавском стиле с плоскими фасадами, белыми фасадами, зеркальным фартуком, черной техникой, светлым паркетным полом, островом, двойной мойкой, столешницей из плитки, фартуком цвета металлик, коричневым полом и белой столешницей - отличное фото интерьера

Alex Maguire Photography -
Our brief was to expand this period property into a modern 3 bedroom family home. In doing so we managed to create some interesting architectural openings which introduced plenty of daylight and a very open view from front to back.

Photo by: Darren Chung
Источник вдохновения для домашнего уюта: кухня в скандинавском стиле с двойной мойкой, плоскими фасадами, белыми фасадами, белым фартуком, техникой из нержавеющей стали, островом, серым полом, белой столешницей и двухцветным гарнитуром
Источник вдохновения для домашнего уюта: кухня в скандинавском стиле с двойной мойкой, плоскими фасадами, белыми фасадами, белым фартуком, техникой из нержавеющей стали, островом, серым полом, белой столешницей и двухцветным гарнитуром

Au cœur de ce projet, la création d’un espace de vie centré autour de la cuisine avec un îlot central permettant d’adosser une banquette à l’espace salle à manger.

Стильный дизайн: угловая кухня-гостиная среднего размера: освещение в скандинавском стиле с накладной мойкой, фасадами в стиле шейкер, бежевыми фасадами, мраморной столешницей, белым фартуком, фартуком из мрамора, техникой из нержавеющей стали, светлым паркетным полом, островом и белой столешницей - последний тренд

Идея дизайна: параллельная кухня в скандинавском стиле с плоскими фасадами, фасадами цвета дерева среднего тона, техникой из нержавеющей стали, паркетным полом среднего тона, островом, коричневым полом, белой столешницей и белым фартуком

На фото: большая угловая кухня-гостиная в скандинавском стиле с врезной мойкой, плоскими фасадами, синими фасадами, столешницей из кварцевого агломерата, белым фартуком, фартуком из плитки мозаики, техникой из нержавеющей стали, светлым паркетным полом, полуостровом и белой столешницей с

This project for a builder husband and interior-designer wife involved adding onto and restoring the luster of a c. 1883 Carpenter Gothic cottage in Barrington that they had occupied for years while raising their two sons. They were ready to ditch their small tacked-on kitchen that was mostly isolated from the rest of the house, views/daylight, as well as the yard, and replace it with something more generous, brighter, and more open that would improve flow inside and out. They were also eager for a better mudroom, new first-floor 3/4 bath, new basement stair, and a new second-floor master suite above.
The design challenge was to conceive of an addition and renovations that would be in balanced conversation with the original house without dwarfing or competing with it. The new cross-gable addition echoes the original house form, at a somewhat smaller scale and with a simplified more contemporary exterior treatment that is sympathetic to the old house but clearly differentiated from it.
Renovations included the removal of replacement vinyl windows by others and the installation of new Pella black clad windows in the original house, a new dormer in one of the son’s bedrooms, and in the addition. At the first-floor interior intersection between the existing house and the addition, two new large openings enhance flow and access to daylight/view and are outfitted with pairs of salvaged oversized clear-finished wooden barn-slider doors that lend character and visual warmth.
A new exterior deck off the kitchen addition leads to a new enlarged backyard patio that is also accessible from the new full basement directly below the addition.
(Interior fit-out and interior finishes/fixtures by the Owners)

Идея дизайна: большая параллельная кухня: освещение в скандинавском стиле с обеденным столом, врезной мойкой, плоскими фасадами, зелеными фасадами, столешницей из кварцита, фартуком цвета металлик, фартуком из металлической плитки, техникой под мебельный фасад, светлым паркетным полом, островом, бежевым полом, белой столешницей и деревянным потолком

Пример оригинального дизайна: большая угловая кухня в скандинавском стиле с обеденным столом, врезной мойкой, фасадами в стиле шейкер, черными фасадами, столешницей из кварцевого агломерата, белым фартуком, фартуком из кварцевого агломерата, техникой под мебельный фасад, светлым паркетным полом, островом, коричневым полом и белой столешницей

Стильный дизайн: п-образная кухня-гостиная среднего размера в скандинавском стиле с врезной мойкой, фасадами в стиле шейкер, светлыми деревянными фасадами, столешницей из кварцевого агломерата, белым фартуком, фартуком из керамической плитки, техникой из нержавеющей стали, светлым паркетным полом, островом, коричневым полом и белой столешницей - последний тренд

Стильный дизайн: большая параллельная кухня-гостиная в скандинавском стиле с одинарной мойкой, плоскими фасадами, белыми фасадами, столешницей из кварцевого агломерата, фартуком цвета металлик, зеркальным фартуком, черной техникой, светлым паркетным полом, островом, коричневым полом и белой столешницей - последний тренд

Идея дизайна: маленькая угловая кухня в скандинавском стиле с обеденным столом, врезной мойкой, фасадами в стиле шейкер, светлыми деревянными фасадами, столешницей из кварцевого агломерата, бежевым фартуком, фартуком из керамической плитки, техникой из нержавеющей стали, темным паркетным полом, островом, коричневым полом и белой столешницей для на участке и в саду

A Scandinavian inspired modern family kitchen with a hint of mid modern vibe. The slim shaker profile on the cabinet doors provides a timeless mid modern accent, while the overall colour palette remains neutral with wood tones to bring in a sense of nature. Modern finishes such as quartz countertop and large marble porcelain backsplash are chosen for easy maintenance for a busy family.
Кухня в скандинавском стиле с белой столешницей – фото дизайна интерьера
1