Кухня в стиле рустика с синим фартуком – фото дизайна интерьера
Сортировать:
Бюджет
Сортировать:Популярное за сегодня
141 - 160 из 536 фото
1 из 3

Rustic Elegant kitchen with Cherry Cabinets, Ice-stone counter tops and Hickory floors with a copper range hood.
На фото: п-образная кухня среднего размера в стиле рустика с обеденным столом, с полувстраиваемой мойкой (с передним бортиком), фасадами с утопленной филенкой, фасадами цвета дерева среднего тона, столешницей из переработанного стекла, синим фартуком, фартуком из терракотовой плитки, техникой из нержавеющей стали, паркетным полом среднего тона, островом, желтым полом и синей столешницей с
На фото: п-образная кухня среднего размера в стиле рустика с обеденным столом, с полувстраиваемой мойкой (с передним бортиком), фасадами с утопленной филенкой, фасадами цвета дерева среднего тона, столешницей из переработанного стекла, синим фартуком, фартуком из терракотовой плитки, техникой из нержавеющей стали, паркетным полом среднего тона, островом, желтым полом и синей столешницей с
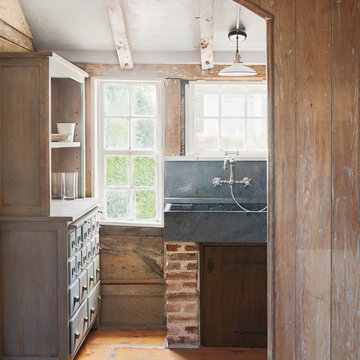
Sam Oberter Photography
Пример оригинального дизайна: маленькая отдельная, п-образная кухня в стиле рустика с с полувстраиваемой мойкой (с передним бортиком), открытыми фасадами, искусственно-состаренными фасадами, столешницей из талькохлорита, синим фартуком, фартуком из каменной плиты, цветной техникой и паркетным полом среднего тона без острова для на участке и в саду
Пример оригинального дизайна: маленькая отдельная, п-образная кухня в стиле рустика с с полувстраиваемой мойкой (с передним бортиком), открытыми фасадами, искусственно-состаренными фасадами, столешницей из талькохлорита, синим фартуком, фартуком из каменной плиты, цветной техникой и паркетным полом среднего тона без острова для на участке и в саду
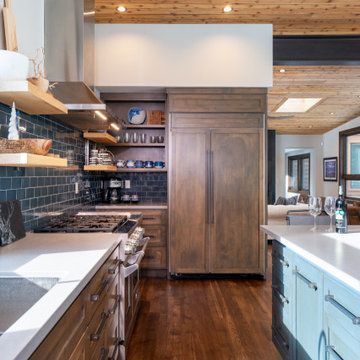
Пример оригинального дизайна: кухня в стиле рустика с фасадами в стиле шейкер, столешницей из кварцевого агломерата, синим фартуком, фартуком из керамической плитки, техникой под мебельный фасад, паркетным полом среднего тона и серой столешницей
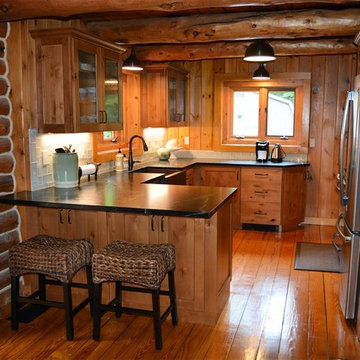
На фото: кухня в стиле рустика с обеденным столом, с полувстраиваемой мойкой (с передним бортиком), фасадами в стиле шейкер, фасадами цвета дерева среднего тона, столешницей из талькохлорита, синим фартуком, фартуком из керамогранитной плитки и техникой из нержавеющей стали без острова с
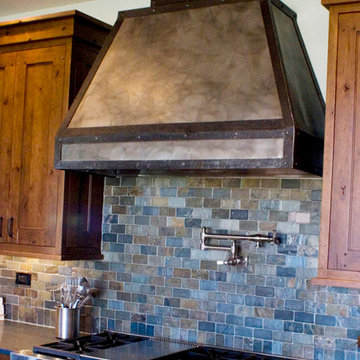
The strong lines, textured steel, and classic style make this piece the undisputed focal point in the most popular room in the house.
Photo: Riggo Design
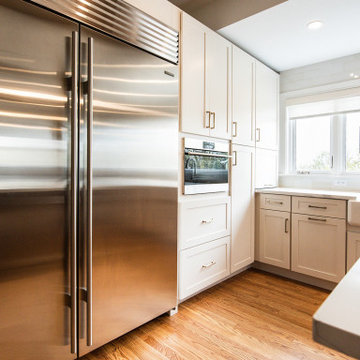
The new open-plan Chef's kitchen was expanded to support a walk-0in pantry 60" range and 60" built-in fridge/freezer
На фото: большая угловая кухня-гостиная в стиле рустика с с полувстраиваемой мойкой (с передним бортиком), фасадами в стиле шейкер, белыми фасадами, столешницей из кварцевого агломерата, синим фартуком, фартуком из керамической плитки, техникой из нержавеющей стали, темным паркетным полом, островом, коричневым полом, белой столешницей и балками на потолке
На фото: большая угловая кухня-гостиная в стиле рустика с с полувстраиваемой мойкой (с передним бортиком), фасадами в стиле шейкер, белыми фасадами, столешницей из кварцевого агломерата, синим фартуком, фартуком из керамической плитки, техникой из нержавеющей стали, темным паркетным полом, островом, коричневым полом, белой столешницей и балками на потолке
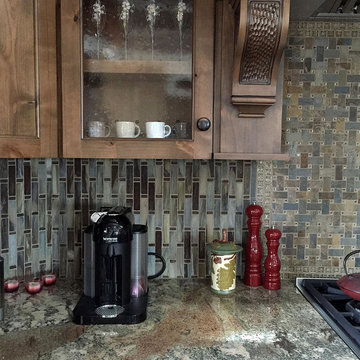
Beautifully stained alder cabinets with a mixed tile back-splash. The back-splash behind the Wolf range is a slate and glass mix.
На фото: большая угловая кухня-гостиная в стиле рустика с фасадами с утопленной филенкой, фасадами цвета дерева среднего тона, гранитной столешницей, синим фартуком, фартуком из каменной плитки, техникой из нержавеющей стали и островом с
На фото: большая угловая кухня-гостиная в стиле рустика с фасадами с утопленной филенкой, фасадами цвета дерева среднего тона, гранитной столешницей, синим фартуком, фартуком из каменной плитки, техникой из нержавеющей стали и островом с
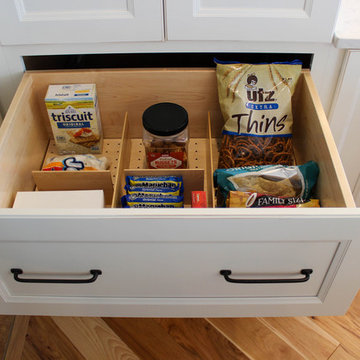
In this kitchen renovation project, the client
wanted to simplify the layout and update
the look of the space. This beautiful rustic
multi-finish cabinetry showcases the Dekton
and Quartz countertops with two Galley
workstations and custom natural hickory floors.
The kitchen area has separate spaces
designated for cleaning, baking, prepping,
cooking and a drink station. A fireplace and
spacious chair were also added for the client
to relax in while drinking his morning coffee.
The designer created a customized organization
plan to maximize the space and reduce clutter
in the cabinetry tailored to meet the client’s wants and needs.
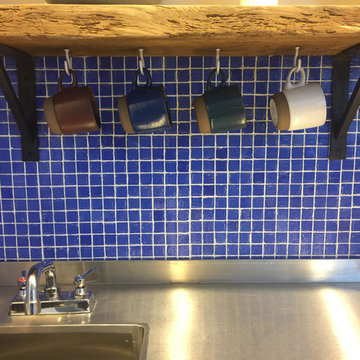
На фото: маленькая отдельная, прямая кухня в стиле рустика с столешницей из нержавеющей стали, синим фартуком, фартуком из стеклянной плитки, техникой из нержавеющей стали и паркетным полом среднего тона без острова для на участке и в саду
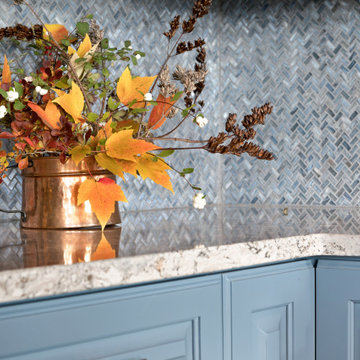
На фото: большая угловая кухня-гостиная в стиле рустика с врезной мойкой, фасадами с выступающей филенкой, синими фасадами, столешницей из кварцевого агломерата, синим фартуком, фартуком из стеклянной плитки, техникой из нержавеющей стали, полом из бамбука, полуостровом, коричневым полом, белой столешницей и деревянным потолком с
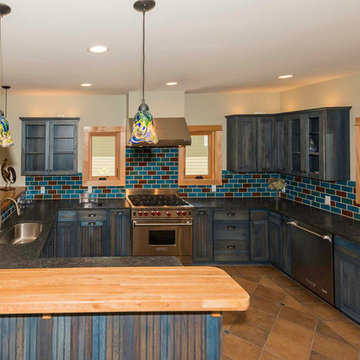
Свежая идея для дизайна: большая п-образная кухня в стиле рустика с двойной мойкой, фасадами в стиле шейкер, синими фасадами, гранитной столешницей, синим фартуком, фартуком из плитки кабанчик, техникой из нержавеющей стали, полуостровом и коричневым полом - отличное фото интерьера
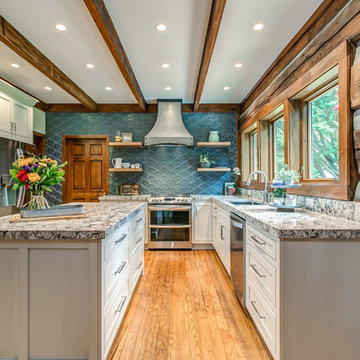
Sophisticated rustic log cabin kitchen remodel by French's Cabinet Gallery, llc designer Erin Hurst, CKD. Crestwood Cabinets, Fairfield door style in Bellini color, beaded inset door overlay, hickory floating shelves in sesame seed color.
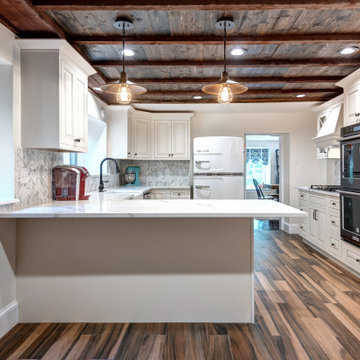
Adding countertop space and hierarchy of room layout, the peninsula for this kitchen provides plenty of space for eating, preparing food, and entertaining. Not to mention, the peninsula provides a great place to enjoy and watch the kettle pot in the mantle!
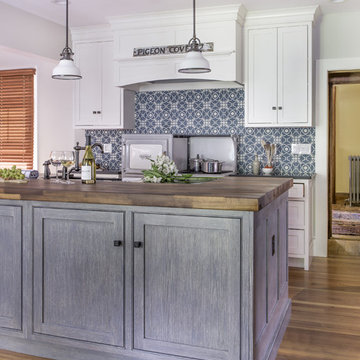
Свежая идея для дизайна: параллельная кухня-гостиная среднего размера в стиле рустика с с полувстраиваемой мойкой (с передним бортиком), фасадами с декоративным кантом, белыми фасадами, деревянной столешницей, синим фартуком, фартуком из цементной плитки, техникой под мебельный фасад, паркетным полом среднего тона, островом, коричневым полом и черной столешницей - отличное фото интерьера
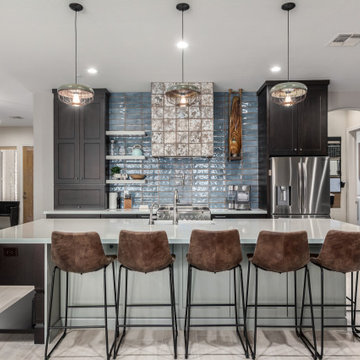
Before, the kitchen was clustered into one corner and wasted a lot of space. We re-arranged everything to create this more linear layout, creating significantly more storage and a much more functional layout. We removed all the travertine flooring throughout the entrance and in the kitchen and installed new porcelain tile flooring that matched the new color palette.
As artists themselves, our clients brought in very creative, hand selected pieces and incorporated their love for flying by adding airplane elements into the design that you see throughout.
For the cabinetry, they selected an espresso color for the perimeter that goes all the way to the 10' high ceilings along with marble quartz countertops. We incorporated lift up appliance garage systems, utensil pull outs, roll out shelving and pull out trash for ease of use and organization. The 12' island has grey painted cabinetry with tons of storage, seating and tying back in the espresso cabinetry with the legs and decorative island end cap along with "chicken feeder" pendants they created. The range wall is the biggest focal point with the accent tile our clients found that is meant to duplicate the look of vintage metal pressed ceilings, along with a gorgeous Italian range, pot filler and fun blue accent tile.
When re-arranging the kitchen and removing walls, we added a custom stained French door that allows them to close off the other living areas on that side of the house. There was this unused space in that corner, that now became a fun coffee bar station with stained turquoise cabinetry, butcher block counter for added warmth and the fun accent tile backsplash our clients found. We white-washed the fireplace to have it blend more in with the new color palette and our clients re-incorporated their wood feature wall that was in a previous home and each piece was hand selected.
Everything came together in such a fun, creative way that really shows their personality and character.
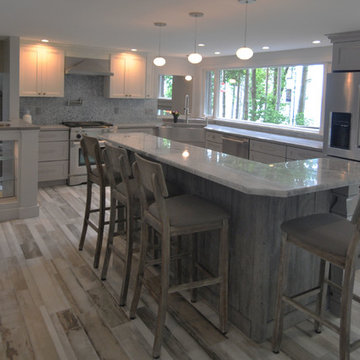
This beautiful kitchen overlooking Lake Ontario features Cabinetry by KraftMaid in the Sedona Full Overlay Recessed Panel door style. The wood species is Maple. The upper wall cabinets are finished in Canvas with Cinder Glaze. The base and pantry cabinets are finished in Pebble Grey. The island features Granite in Vermont Super White.
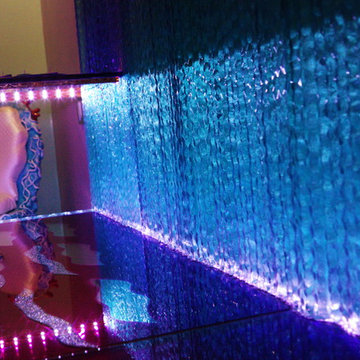
Пример оригинального дизайна: кухня среднего размера в стиле рустика с обеденным столом, накладной мойкой, столешницей из переработанного стекла, синим фартуком и фартуком из стекла
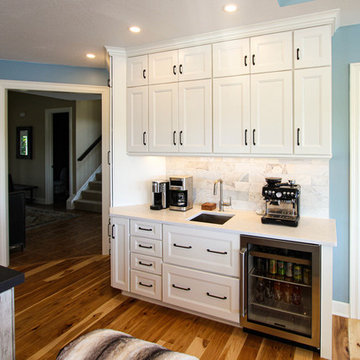
In this kitchen renovation project, the client
wanted to simplify the layout and update
the look of the space. This beautiful rustic
multi-finish cabinetry showcases the Dekton
and Quartz countertops with two Galley
workstations and custom natural hickory floors.
The kitchen area has separate spaces
designated for cleaning, baking, prepping,
cooking and a drink station. A fireplace and
spacious chair were also added for the client
to relax in while drinking his morning coffee.
The designer created a customized organization
plan to maximize the space and reduce clutter
in the cabinetry tailored to meet the client’s wants and needs.
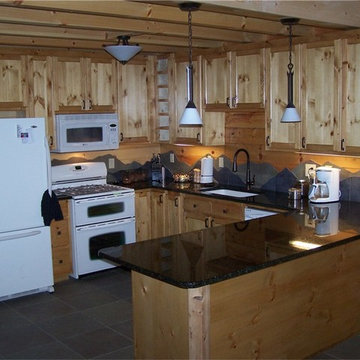
Идея дизайна: п-образная кухня-гостиная среднего размера в стиле рустика с врезной мойкой, фасадами в стиле шейкер, светлыми деревянными фасадами, гранитной столешницей, синим фартуком, фартуком из керамогранитной плитки, белой техникой, полом из керамогранита и полуостровом
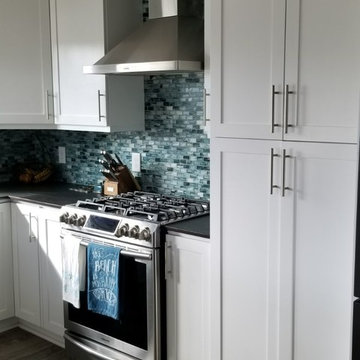
Пример оригинального дизайна: большая п-образная кухня в стиле рустика с обеденным столом, с полувстраиваемой мойкой (с передним бортиком), фасадами в стиле шейкер, белыми фасадами, столешницей из кварцевого агломерата, синим фартуком, фартуком из стеклянной плитки, техникой из нержавеющей стали, полом из керамогранита, островом, бежевым полом и черной столешницей
Кухня в стиле рустика с синим фартуком – фото дизайна интерьера
8