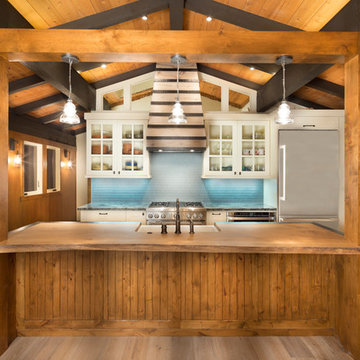Кухня в стиле рустика с синим фартуком – фото дизайна интерьера
Сортировать:
Бюджет
Сортировать:Популярное за сегодня
121 - 140 из 536 фото
1 из 3
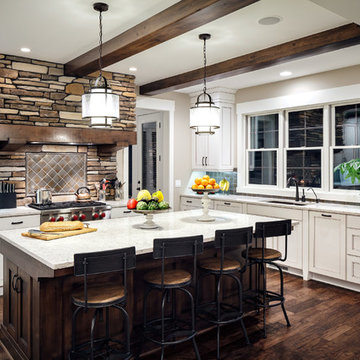
The Musgrove features clean lines and beautiful symmetry. The inviting drive welcomes homeowners and guests to a front entrance flanked by columns and stonework. The main level foyer leads to a spacious sitting area, whose hearth is shared by the open dining room and kitchen. Multiple doorways give access to a sunroom and outdoor living spaces. Also on the main floor is the master suite. Upstairs, there is room for three additional bedrooms and two full baths.
Photographer: Brad Gillette
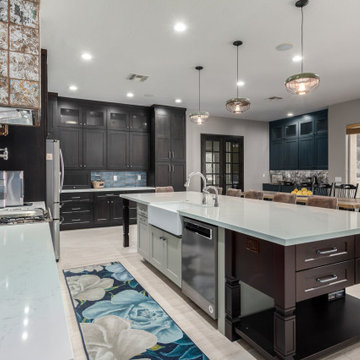
Before, the kitchen was clustered into one corner and wasted a lot of space. We re-arranged everything to create this more linear layout, creating significantly more storage and a much more functional layout. We removed all the travertine flooring throughout the entrance and in the kitchen and installed new porcelain tile flooring that matched the new color palette.
As artists themselves, our clients brought in very creative, hand selected pieces and incorporated their love for flying by adding airplane elements into the design that you see throughout.
For the cabinetry, they selected an espresso color for the perimeter that goes all the way to the 10' high ceilings along with marble quartz countertops. We incorporated lift up appliance garage systems, utensil pull outs, roll out shelving and pull out trash for ease of use and organization. The 12' island has grey painted cabinetry with tons of storage, seating and tying back in the espresso cabinetry with the legs and decorative island end cap along with "chicken feeder" pendants they created. The range wall is the biggest focal point with the accent tile our clients found that is meant to duplicate the look of vintage metal pressed ceilings, along with a gorgeous Italian range, pot filler and fun blue accent tile.
When re-arranging the kitchen and removing walls, we added a custom stained French door that allows them to close off the other living areas on that side of the house. There was this unused space in that corner, that now became a fun coffee bar station with stained turquoise cabinetry, butcher block counter for added warmth and the fun accent tile backsplash our clients found. We white-washed the fireplace to have it blend more in with the new color palette and our clients re-incorporated their wood feature wall that was in a previous home and each piece was hand selected.
Everything came together in such a fun, creative way that really shows their personality and character.
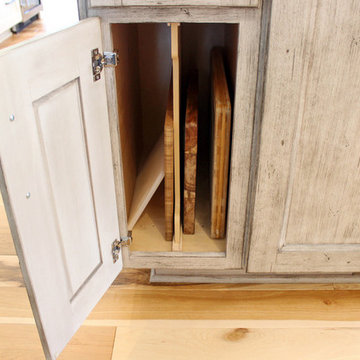
In this kitchen renovation project, the client
wanted to simplify the layout and update
the look of the space. This beautiful rustic
multi-finish cabinetry showcases the Dekton
and Quartz countertops with two Galley
workstations and custom natural hickory floors.
The kitchen area has separate spaces
designated for cleaning, baking, prepping,
cooking and a drink station. A fireplace and
spacious chair were also added for the client
to relax in while drinking his morning coffee.
The designer created a customized organization
plan to maximize the space and reduce clutter
in the cabinetry tailored to meet the client’s wants and needs.
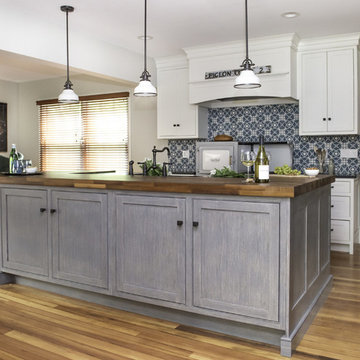
Пример оригинального дизайна: параллельная кухня-гостиная среднего размера в стиле рустика с с полувстраиваемой мойкой (с передним бортиком), фасадами с декоративным кантом, белыми фасадами, деревянной столешницей, синим фартуком, фартуком из цементной плитки, техникой под мебельный фасад, паркетным полом среднего тона, островом, коричневым полом и черной столешницей
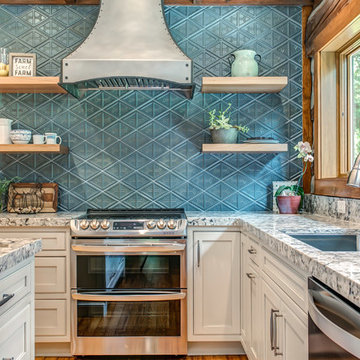
Sophisticated rustic log cabin kitchen remodel by French's Cabinet Gallery, llc designer Erin Hurst, CKD. Crestwood Cabinets, Fairfield door style in Bellini color, beaded inset door overlay, hickory floating shelves in sesame seed color.
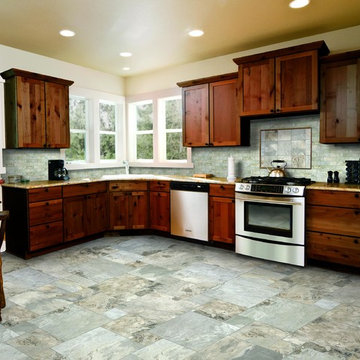
На фото: угловая кухня среднего размера в стиле рустика с обеденным столом, врезной мойкой, фасадами в стиле шейкер, темными деревянными фасадами, гранитной столешницей, синим фартуком, фартуком из каменной плитки, техникой из нержавеющей стали и полом из сланца без острова
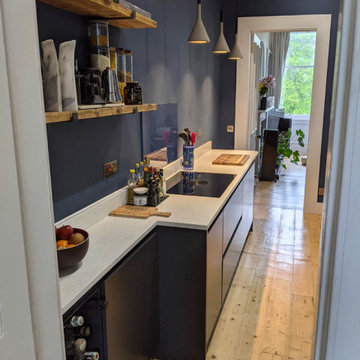
Description: Client was looking for a statement kitchen that would tie with their Edinburgh flat but not look fussy as the kitchen is a walk through to other rooms. The Porter Matt handless is ideal for this and mixing it with the distressed oak shelving to match the floor adds a rustic, warm feel to what can sometimes be a cold style.
Cost £20k including all trades and converting a mezzanine level in a storage cupboard.
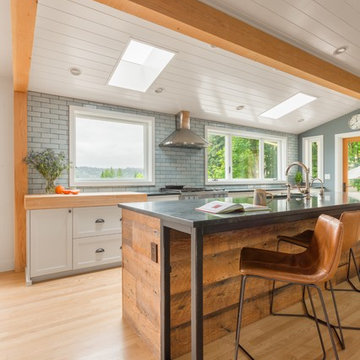
Industrial style meets coastal bliss in this bright lakeside kitchen. A glazed Thin Brick backsplash in Blue Nebula anchors white wood panel ceilings.
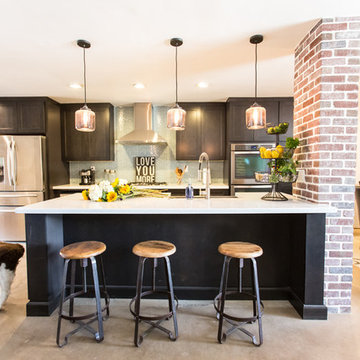
Styled by - Geralyn Gormley of Acumen Builders
Свежая идея для дизайна: прямая кухня-гостиная среднего размера в стиле рустика с темными деревянными фасадами, синим фартуком, техникой из нержавеющей стали, островом, врезной мойкой, фасадами в стиле шейкер, столешницей из кварцита, фартуком из стеклянной плитки, бетонным полом и серым полом - отличное фото интерьера
Свежая идея для дизайна: прямая кухня-гостиная среднего размера в стиле рустика с темными деревянными фасадами, синим фартуком, техникой из нержавеющей стали, островом, врезной мойкой, фасадами в стиле шейкер, столешницей из кварцита, фартуком из стеклянной плитки, бетонным полом и серым полом - отличное фото интерьера
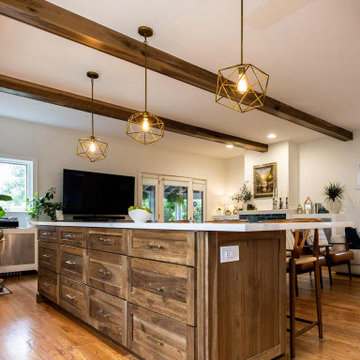
Rustic hickory cabinets and exposed beams contrast the clean lines of this modern chef's kitchen
Идея дизайна: большая угловая кухня-гостиная в стиле рустика с с полувстраиваемой мойкой (с передним бортиком), фасадами в стиле шейкер, фасадами цвета дерева среднего тона, столешницей из кварцита, синим фартуком, фартуком из керамической плитки, техникой из нержавеющей стали, паркетным полом среднего тона, островом, коричневым полом, белой столешницей и балками на потолке
Идея дизайна: большая угловая кухня-гостиная в стиле рустика с с полувстраиваемой мойкой (с передним бортиком), фасадами в стиле шейкер, фасадами цвета дерева среднего тона, столешницей из кварцита, синим фартуком, фартуком из керамической плитки, техникой из нержавеющей стали, паркетным полом среднего тона, островом, коричневым полом, белой столешницей и балками на потолке
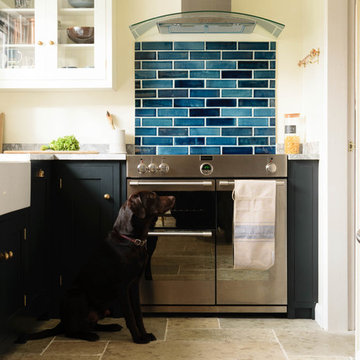
The jewel-like blue tones of the Indian Peacock Blue Handmade tiles work beautifully as a splashback in this country kitchen. Our Jaipur Brushed Limestone has been laid on the floor in a grand opus pattern.
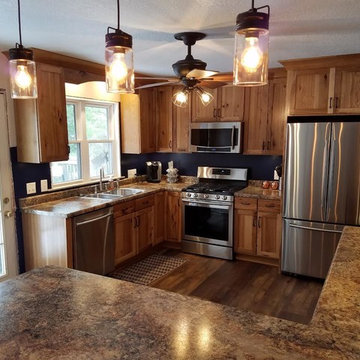
На фото: отдельная, п-образная кухня среднего размера в стиле рустика с двойной мойкой, фасадами в стиле шейкер, фасадами цвета дерева среднего тона, гранитной столешницей, синим фартуком, техникой из нержавеющей стали, паркетным полом среднего тона, островом, коричневым полом и бежевой столешницей с
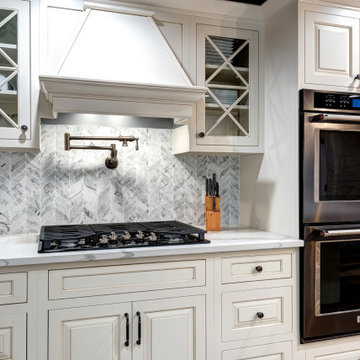
Keeping the uniformity of the cabinets, an inset countertop stove is a great aesthetic for any traditional, transitional, or contemporary home.
Идея дизайна: огромная отдельная, п-образная кухня в стиле рустика с с полувстраиваемой мойкой (с передним бортиком), фасадами с выступающей филенкой, белыми фасадами, столешницей из кварцевого агломерата, синим фартуком, фартуком из плитки мозаики, техникой из нержавеющей стали, полом из керамогранита, полуостровом, разноцветным полом и разноцветной столешницей
Идея дизайна: огромная отдельная, п-образная кухня в стиле рустика с с полувстраиваемой мойкой (с передним бортиком), фасадами с выступающей филенкой, белыми фасадами, столешницей из кварцевого агломерата, синим фартуком, фартуком из плитки мозаики, техникой из нержавеющей стали, полом из керамогранита, полуостровом, разноцветным полом и разноцветной столешницей
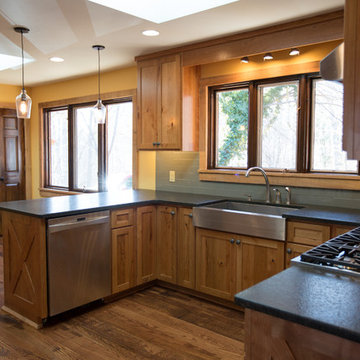
Melissa Batman Photography
Идея дизайна: большая п-образная кухня в стиле рустика с кладовкой, с полувстраиваемой мойкой (с передним бортиком), фасадами с выступающей филенкой, фасадами цвета дерева среднего тона, синим фартуком, фартуком из керамической плитки, техникой из нержавеющей стали и темным паркетным полом без острова
Идея дизайна: большая п-образная кухня в стиле рустика с кладовкой, с полувстраиваемой мойкой (с передним бортиком), фасадами с выступающей филенкой, фасадами цвета дерева среднего тона, синим фартуком, фартуком из керамической плитки, техникой из нержавеющей стали и темным паркетным полом без острова
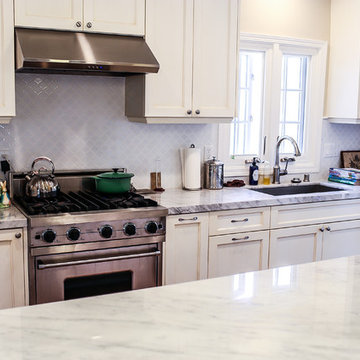
Hexagon tile can make a bold statement because of its unique shape. In this case the homeowner choose a subtle tile color that paired well with the entire kitchen
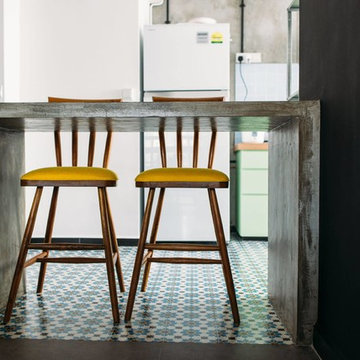
Идея дизайна: кухня среднего размера в стиле рустика с обеденным столом, двойной мойкой, плоскими фасадами, зелеными фасадами, деревянной столешницей, синим фартуком, фартуком из керамической плитки, полом из керамогранита и островом
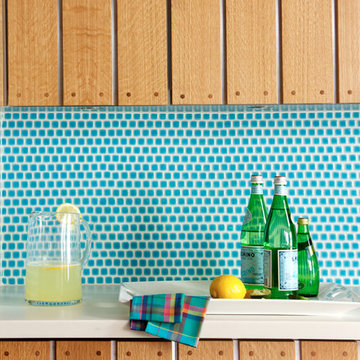
Frank de Biasi Interiors
Идея дизайна: огромная п-образная кухня в стиле рустика с кладовкой, монолитной мойкой, фасадами с выступающей филенкой, фасадами цвета дерева среднего тона, столешницей из талькохлорита, синим фартуком, фартуком из керамогранитной плитки, техникой из нержавеющей стали, паркетным полом среднего тона и островом
Идея дизайна: огромная п-образная кухня в стиле рустика с кладовкой, монолитной мойкой, фасадами с выступающей филенкой, фасадами цвета дерева среднего тона, столешницей из талькохлорита, синим фартуком, фартуком из керамогранитной плитки, техникой из нержавеющей стали, паркетным полом среднего тона и островом
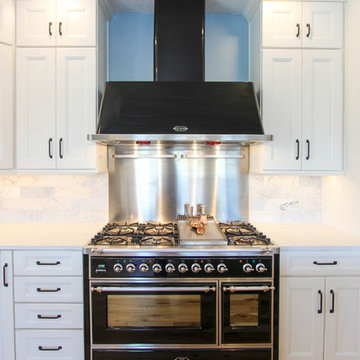
In this kitchen renovation project, the client
wanted to simplify the layout and update
the look of the space. This beautiful rustic
multi-finish cabinetry showcases the Dekton
and Quartz countertops with two Galley
workstations and custom natural hickory floors.
The kitchen area has separate spaces
designated for cleaning, baking, prepping,
cooking and a drink station. A fireplace and
spacious chair were also added for the client
to relax in while drinking his morning coffee.
The designer created a customized organization
plan to maximize the space and reduce clutter
in the cabinetry tailored to meet the client’s wants and needs.
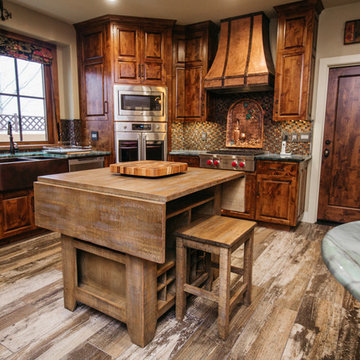
Источник вдохновения для домашнего уюта: большая п-образная кухня-гостиная в стиле рустика с с полувстраиваемой мойкой (с передним бортиком), фасадами с выступающей филенкой, темными деревянными фасадами, синим фартуком, фартуком из стеклянной плитки, техникой из нержавеющей стали, темным паркетным полом, двумя и более островами и коричневым полом
Кухня в стиле рустика с синим фартуком – фото дизайна интерьера
7
