Кухня в стиле рустика с синим фартуком – фото дизайна интерьера
Сортировать:
Бюджет
Сортировать:Популярное за сегодня
221 - 240 из 545 фото
1 из 3
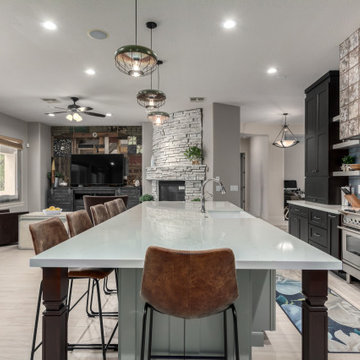
Before, the kitchen was clustered into one corner and wasted a lot of space. We re-arranged everything to create this more linear layout, creating significantly more storage and a much more functional layout. We removed all the travertine flooring throughout the entrance and in the kitchen and installed new porcelain tile flooring that matched the new color palette.
As artists themselves, our clients brought in very creative, hand selected pieces and incorporated their love for flying by adding airplane elements into the design that you see throughout.
For the cabinetry, they selected an espresso color for the perimeter that goes all the way to the 10' high ceilings along with marble quartz countertops. We incorporated lift up appliance garage systems, utensil pull outs, roll out shelving and pull out trash for ease of use and organization. The 12' island has grey painted cabinetry with tons of storage, seating and tying back in the espresso cabinetry with the legs and decorative island end cap along with "chicken feeder" pendants they created. The range wall is the biggest focal point with the accent tile our clients found that is meant to duplicate the look of vintage metal pressed ceilings, along with a gorgeous Italian range, pot filler and fun blue accent tile.
When re-arranging the kitchen and removing walls, we added a custom stained French door that allows them to close off the other living areas on that side of the house. There was this unused space in that corner, that now became a fun coffee bar station with stained turquoise cabinetry, butcher block counter for added warmth and the fun accent tile backsplash our clients found. We white-washed the fireplace to have it blend more in with the new color palette and our clients re-incorporated their wood feature wall that was in a previous home and each piece was hand selected.
Everything came together in such a fun, creative way that really shows their personality and character.
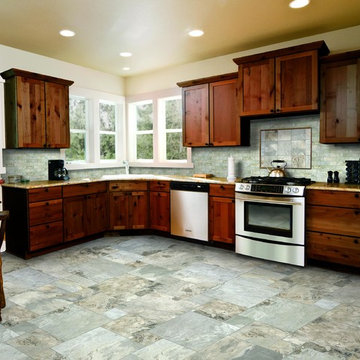
На фото: угловая кухня среднего размера в стиле рустика с обеденным столом, врезной мойкой, фасадами в стиле шейкер, темными деревянными фасадами, гранитной столешницей, синим фартуком, фартуком из каменной плитки, техникой из нержавеющей стали и полом из сланца без острова
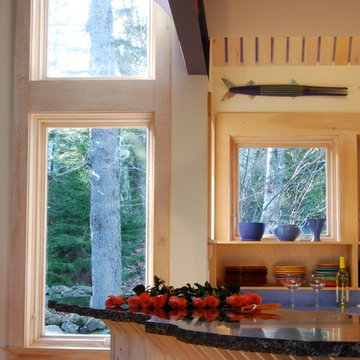
Detail of curved, rough-edged granite countertop.
Photo by John Whipple.
Стильный дизайн: параллельная кухня-гостиная в стиле рустика с гранитной столешницей, островом, светлым паркетным полом, светлыми деревянными фасадами и синим фартуком - последний тренд
Стильный дизайн: параллельная кухня-гостиная в стиле рустика с гранитной столешницей, островом, светлым паркетным полом, светлыми деревянными фасадами и синим фартуком - последний тренд
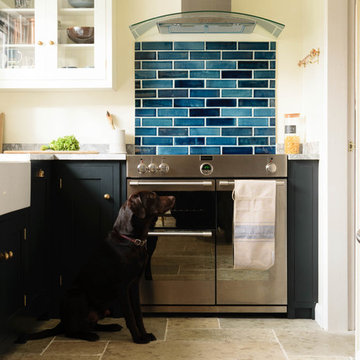
The jewel-like blue tones of the Indian Peacock Blue Handmade tiles work beautifully as a splashback in this country kitchen. Our Jaipur Brushed Limestone has been laid on the floor in a grand opus pattern.
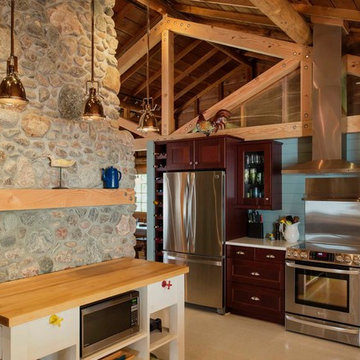
На фото: большая отдельная, угловая кухня в стиле рустика с темными деревянными фасадами, синим фартуком, техникой из нержавеющей стали, двойной мойкой, фасадами в стиле шейкер и островом
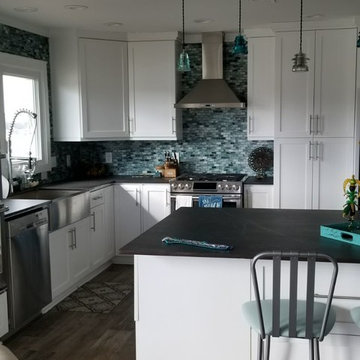
Свежая идея для дизайна: большая п-образная кухня в стиле рустика с обеденным столом, с полувстраиваемой мойкой (с передним бортиком), фасадами в стиле шейкер, белыми фасадами, столешницей из кварцевого агломерата, синим фартуком, фартуком из стеклянной плитки, техникой из нержавеющей стали, полом из керамогранита, островом, бежевым полом и черной столешницей - отличное фото интерьера
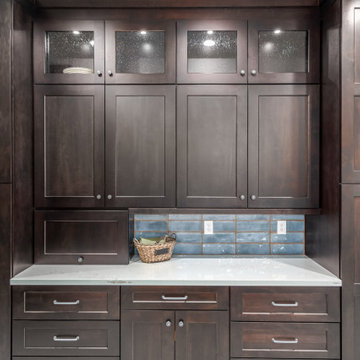
Before, the kitchen was clustered into one corner and wasted a lot of space. We re-arranged everything to create this more linear layout, creating significantly more storage and a much more functional layout. We removed all the travertine flooring throughout the entrance and in the kitchen and installed new porcelain tile flooring that matched the new color palette.
As artists themselves, our clients brought in very creative, hand selected pieces and incorporated their love for flying by adding airplane elements into the design that you see throughout.
For the cabinetry, they selected an espresso color for the perimeter that goes all the way to the 10' high ceilings along with marble quartz countertops. We incorporated lift up appliance garage systems, utensil pull outs, roll out shelving and pull out trash for ease of use and organization. The 12' island has grey painted cabinetry with tons of storage, seating and tying back in the espresso cabinetry with the legs and decorative island end cap along with "chicken feeder" pendants they created. The range wall is the biggest focal point with the accent tile our clients found that is meant to duplicate the look of vintage metal pressed ceilings, along with a gorgeous Italian range, pot filler and fun blue accent tile.
When re-arranging the kitchen and removing walls, we added a custom stained French door that allows them to close off the other living areas on that side of the house. There was this unused space in that corner, that now became a fun coffee bar station with stained turquoise cabinetry, butcher block counter for added warmth and the fun accent tile backsplash our clients found. We white-washed the fireplace to have it blend more in with the new color palette and our clients re-incorporated their wood feature wall that was in a previous home and each piece was hand selected.
Everything came together in such a fun, creative way that really shows their personality and character.
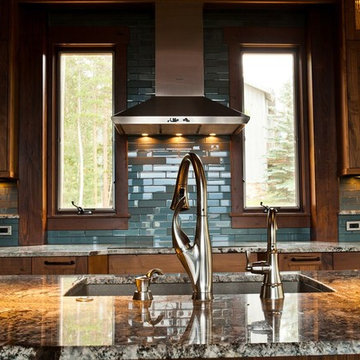
Woodhouse The Timber Frame Company custom Post & Bean Mortise and Tenon Home. 4 bedroom, 4.5 bath with covered decks, main floor master, lock-off caretaker unit over 2-car garage. Expansive views of Keystone Ski Area, Dillon Reservoir, and the Ten-Mile Range.
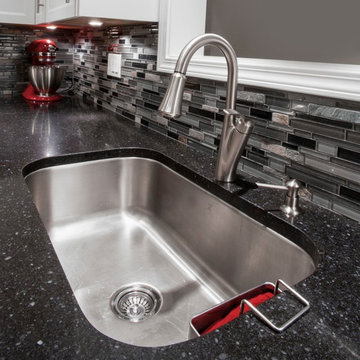
Pics Photography, Stainless steel sink was chosen to provide optimum space for washing large pots and includes a soap dispenser and modern Moen Faucet.
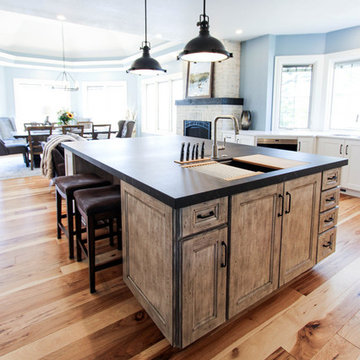
In this kitchen renovation project, the client
wanted to simplify the layout and update
the look of the space. This beautiful rustic
multi-finish cabinetry showcases the Dekton
and Quartz countertops with two Galley
workstations and custom natural hickory floors.
The kitchen area has separate spaces
designated for cleaning, baking, prepping,
cooking and a drink station. A fireplace and
spacious chair were also added for the client
to relax in while drinking his morning coffee.
The designer created a customized organization
plan to maximize the space and reduce clutter
in the cabinetry tailored to meet the client’s wants and needs.
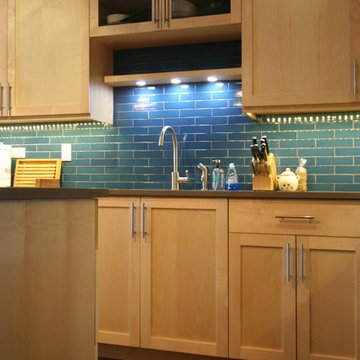
Пример оригинального дизайна: большая угловая кухня в стиле рустика с обеденным столом, врезной мойкой, фасадами в стиле шейкер, светлыми деревянными фасадами, столешницей из кварцевого агломерата, синим фартуком, фартуком из керамической плитки, техникой из нержавеющей стали, темным паркетным полом и островом
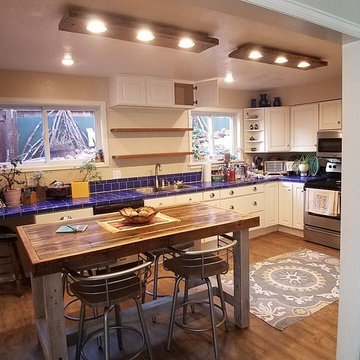
Пример оригинального дизайна: большая угловая кухня в стиле рустика с обеденным столом, двойной мойкой, фасадами с выступающей филенкой, белыми фасадами, столешницей из плитки, синим фартуком, фартуком из керамической плитки, техникой из нержавеющей стали, светлым паркетным полом, островом и коричневым полом
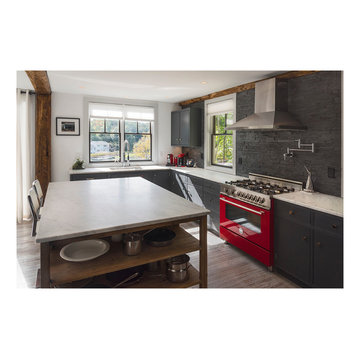
D Walker
На фото: большая п-образная кухня-гостиная в стиле рустика с одинарной мойкой, фасадами с декоративным кантом, синими фасадами, мраморной столешницей, синим фартуком, фартуком из сланца, техникой из нержавеющей стали, деревянным полом, островом, серым полом и белой столешницей
На фото: большая п-образная кухня-гостиная в стиле рустика с одинарной мойкой, фасадами с декоративным кантом, синими фасадами, мраморной столешницей, синим фартуком, фартуком из сланца, техникой из нержавеющей стали, деревянным полом, островом, серым полом и белой столешницей
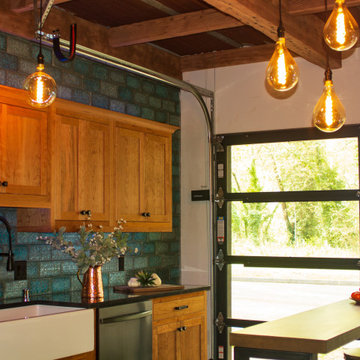
Свежая идея для дизайна: кухня среднего размера в стиле рустика с с полувстраиваемой мойкой (с передним бортиком), фасадами в стиле шейкер, фасадами цвета дерева среднего тона, гранитной столешницей, синим фартуком, фартуком из керамической плитки, техникой из нержавеющей стали, серым полом, черной столешницей и кессонным потолком - отличное фото интерьера
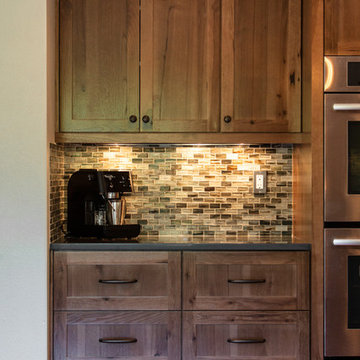
Portland Metro's Design and Build Firm | Photo Credit: Shawn St. Peter
Источник вдохновения для домашнего уюта: большая угловая кухня в стиле рустика с обеденным столом, одинарной мойкой, фасадами в стиле шейкер, фасадами цвета дерева среднего тона, столешницей из кварцевого агломерата, синим фартуком, фартуком из плитки мозаики, техникой из нержавеющей стали, светлым паркетным полом, островом и бежевым полом
Источник вдохновения для домашнего уюта: большая угловая кухня в стиле рустика с обеденным столом, одинарной мойкой, фасадами в стиле шейкер, фасадами цвета дерева среднего тона, столешницей из кварцевого агломерата, синим фартуком, фартуком из плитки мозаики, техникой из нержавеющей стали, светлым паркетным полом, островом и бежевым полом
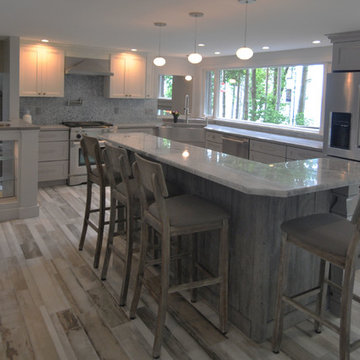
This beautiful kitchen overlooking Lake Ontario features Cabinetry by KraftMaid in the Sedona Full Overlay Recessed Panel door style. The wood species is Maple. The upper wall cabinets are finished in Canvas with Cinder Glaze. The base and pantry cabinets are finished in Pebble Grey. The island features Granite in Vermont Super White.
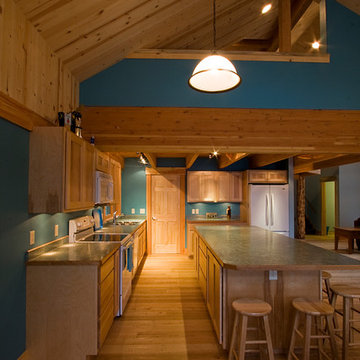
Rustic-Modern fusion kitchen in Montana's Flathead Lake area featuring Koch cabinetry.
Designer: Logan Stark
Стильный дизайн: кухня в стиле рустика с накладной мойкой, фасадами в стиле шейкер, светлыми деревянными фасадами, столешницей из ламината, синим фартуком, белой техникой, светлым паркетным полом и островом - последний тренд
Стильный дизайн: кухня в стиле рустика с накладной мойкой, фасадами в стиле шейкер, светлыми деревянными фасадами, столешницей из ламината, синим фартуком, белой техникой, светлым паркетным полом и островом - последний тренд
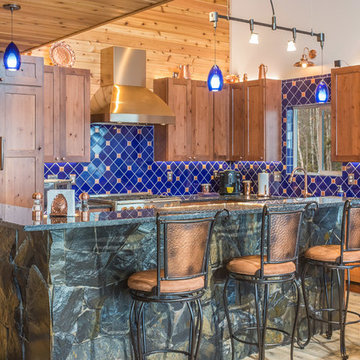
На фото: большая угловая кухня в стиле рустика с обеденным столом, фасадами в стиле шейкер, фасадами цвета дерева среднего тона, островом, с полувстраиваемой мойкой (с передним бортиком), гранитной столешницей, синим фартуком, фартуком из керамогранитной плитки, техникой из нержавеющей стали, светлым паркетным полом и коричневым полом
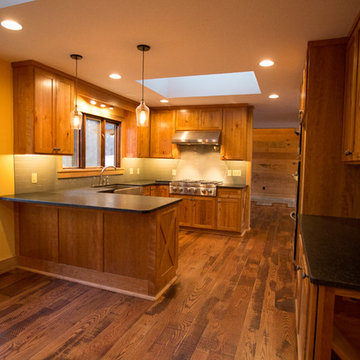
Melissa Batman Photography
Свежая идея для дизайна: большая п-образная кухня в стиле рустика с кладовкой, одинарной мойкой, фасадами с выступающей филенкой, фасадами цвета дерева среднего тона, синим фартуком, фартуком из керамической плитки, техникой из нержавеющей стали и темным паркетным полом без острова - отличное фото интерьера
Свежая идея для дизайна: большая п-образная кухня в стиле рустика с кладовкой, одинарной мойкой, фасадами с выступающей филенкой, фасадами цвета дерева среднего тона, синим фартуком, фартуком из керамической плитки, техникой из нержавеющей стали и темным паркетным полом без острова - отличное фото интерьера
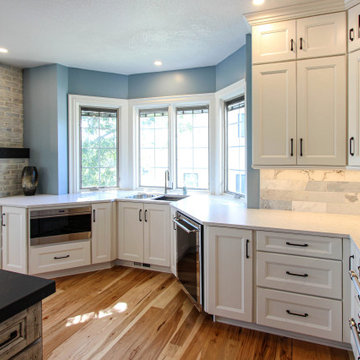
In this kitchen renovation project, the client
wanted to simplify the layout and update
the look of the space. This beautiful rustic
multi-finish cabinetry showcases the Dekton
and Quartz countertops with two Galley
workstations and custom natural hickory floors.
The kitchen area has separate spaces
designated for cleaning, baking, prepping,
cooking and a drink station. A fireplace and
spacious chair were also added for the client
to relax in while drinking his morning coffee.
The designer created a customized organization
plan to maximize the space and reduce clutter
in the cabinetry tailored to meet the client’s wants and needs.
Кухня в стиле рустика с синим фартуком – фото дизайна интерьера
12