Кухня в стиле рустика с открытыми фасадами – фото дизайна интерьера
Сортировать:
Бюджет
Сортировать:Популярное за сегодня
81 - 100 из 285 фото
1 из 3
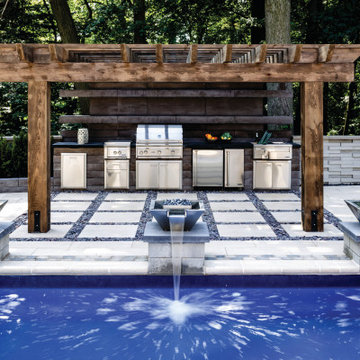
This luxury outdoor kitchen was created with our wood look-a-like collection called Borealis! Now you can regain the lavish look of hardwood floors on the outside with this concrete slab that resembles a plank of wood. Borealis tiles have the look and look of wood planks and are available in three attractive, maintenance-free colors so you can design your own outdoor kitchen to match your unique style! So you will never have to stain or treat the wood, or even deal with rotten wood. Whether used for your pool surround, veranda or patio, our any outdoor feature, Borealis tiles give your backyard the aesthetic appeal of natural wood!
Discover more about this impressive wood look-a-like slab here: https://www.techo-bloc.com/shop/slabs/borealis-slab/
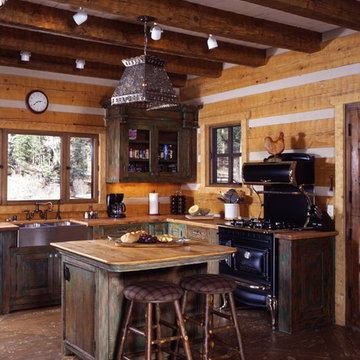
The pretty kitchen has an island, farmhouse sink and a replica of a vintage stove. Perfect for a log home!
Пример оригинального дизайна: угловая кухня-гостиная среднего размера в стиле рустика с с полувстраиваемой мойкой (с передним бортиком), открытыми фасадами, черной техникой, темным паркетным полом и островом
Пример оригинального дизайна: угловая кухня-гостиная среднего размера в стиле рустика с с полувстраиваемой мойкой (с передним бортиком), открытыми фасадами, черной техникой, темным паркетным полом и островом
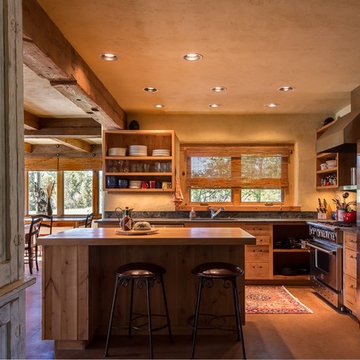
Идея дизайна: большая угловая кухня-гостиная в стиле рустика с врезной мойкой, открытыми фасадами, светлыми деревянными фасадами, деревянной столешницей, техникой из нержавеющей стали, бетонным полом, островом и коричневым полом
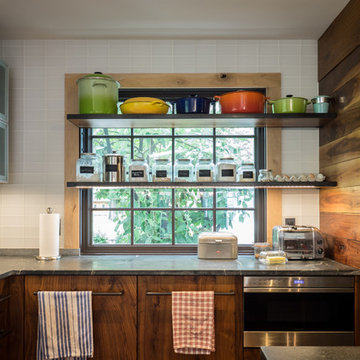
Photographer: Thomas Robert Clark
На фото: отдельная, параллельная кухня среднего размера в стиле рустика с с полувстраиваемой мойкой (с передним бортиком), открытыми фасадами, фасадами цвета дерева среднего тона, столешницей из талькохлорита, белым фартуком, фартуком из стеклянной плитки, техникой из нержавеющей стали, паркетным полом среднего тона, островом и коричневым полом с
На фото: отдельная, параллельная кухня среднего размера в стиле рустика с с полувстраиваемой мойкой (с передним бортиком), открытыми фасадами, фасадами цвета дерева среднего тона, столешницей из талькохлорита, белым фартуком, фартуком из стеклянной плитки, техникой из нержавеющей стали, паркетным полом среднего тона, островом и коричневым полом с
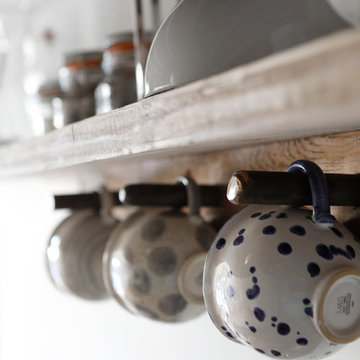
Emma Wood
Свежая идея для дизайна: маленькая прямая кухня-гостиная в стиле рустика с с полувстраиваемой мойкой (с передним бортиком), открытыми фасадами, искусственно-состаренными фасадами, деревянной столешницей, серым фартуком, фартуком из плитки кабанчик, черной техникой и паркетным полом среднего тона без острова для на участке и в саду - отличное фото интерьера
Свежая идея для дизайна: маленькая прямая кухня-гостиная в стиле рустика с с полувстраиваемой мойкой (с передним бортиком), открытыми фасадами, искусственно-состаренными фасадами, деревянной столешницей, серым фартуком, фартуком из плитки кабанчик, черной техникой и паркетным полом среднего тона без острова для на участке и в саду - отличное фото интерьера
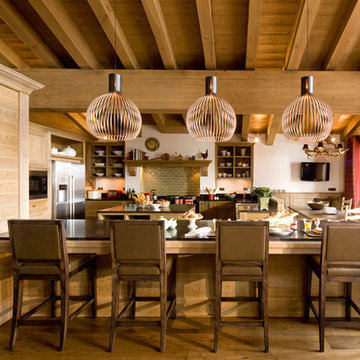
Пример оригинального дизайна: большая п-образная кухня в стиле рустика с открытыми фасадами, фасадами цвета дерева среднего тона, зеленым фартуком, фартуком из плитки кабанчик, техникой из нержавеющей стали, паркетным полом среднего тона, островом и обеденным столом
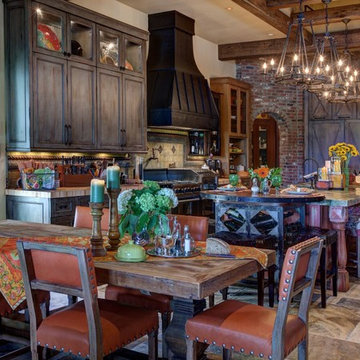
Michael Lowry Photography
Свежая идея для дизайна: большая параллельная кухня в стиле рустика с обеденным столом, открытыми фасадами и островом - отличное фото интерьера
Свежая идея для дизайна: большая параллельная кухня в стиле рустика с обеденным столом, открытыми фасадами и островом - отличное фото интерьера
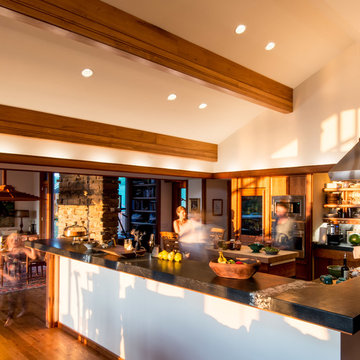
A lake house on Smith Mountain lake. The residence uses stone, glass, and wood to provide views to the lake. The large roof overhangs protect the glass from the sun. An open plan allows for the sharing of space between functions. Most of the rooms enjoy a view of the water.
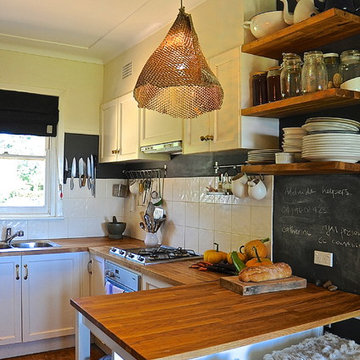
Photo: Luci Dibley-Westwood © 2014 Houzz
Идея дизайна: п-образная кухня в стиле рустика с двойной мойкой, открытыми фасадами, фасадами цвета дерева среднего тона, деревянной столешницей, белым фартуком, техникой из нержавеющей стали, паркетным полом среднего тона и окном
Идея дизайна: п-образная кухня в стиле рустика с двойной мойкой, открытыми фасадами, фасадами цвета дерева среднего тона, деревянной столешницей, белым фартуком, техникой из нержавеющей стали, паркетным полом среднего тона и окном
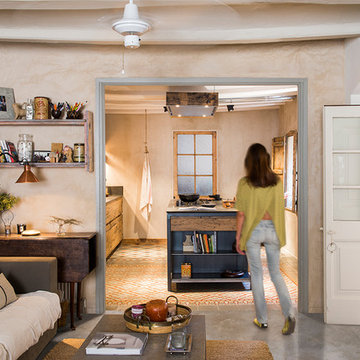
Proyecto by Smöprojects
Fotografia: Stella Rotger
На фото: кухня-гостиная среднего размера в стиле рустика с двойной мойкой, открытыми фасадами, бежевым фартуком, техникой из нержавеющей стали, бетонным полом, островом, серым полом и черной столешницей с
На фото: кухня-гостиная среднего размера в стиле рустика с двойной мойкой, открытыми фасадами, бежевым фартуком, техникой из нержавеющей стали, бетонным полом, островом, серым полом и черной столешницей с
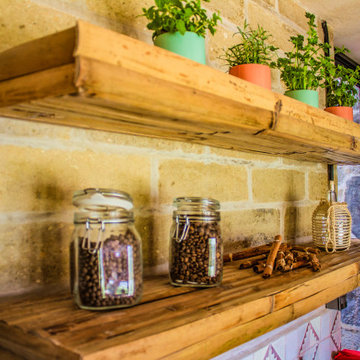
Yolseuiloyan: Nahuatl word that means "the place where the heart rests and strengthens." The project is a sustainable eco-tourism complex of 43 cabins, located in the Sierra Norte de Puebla, Surrounded by a misty forest ecosystem, in an area adjacent to Cuetzalan del Progreso’s downtown, a magical place with indigenous roots.
The cabins integrate bio-constructive local elements in order to favor the local economy, and at the same time to reduce the negative environmental impact of new construction; for this purpose, the chosen materials were bamboo panels and structure, adobe walls made from local soil, and limestone extracted from the site. The selection of materials are also suitable for the humid climate of Cuetzalan, and help to maintain a mild temperature in the interior, thanks to the material properties and the implementation of bioclimatic design strategies.
For the architectural design, a traditional house typology, with a contemporary feel was chosen to integrate with the local natural context, and at the same time to promote a unique warm natural atmosphere in connection with its surroundings, with the aim to transport the user into a calm relaxed atmosphere, full of local tradition that respects the community and the environment.
The interior design process integrated accessories made by local artisans who incorporate the use of textiles and ceramics, bamboo and wooden furniture, and local clay, thus expressing a part of their culture through the use of local materials.
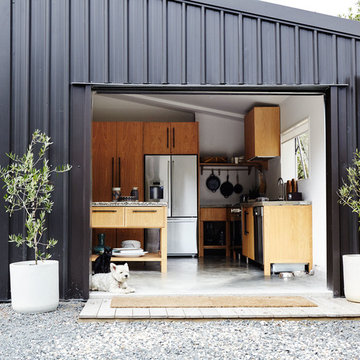
Pippa Drummond
Идея дизайна: маленькая угловая кухня в стиле рустика с обеденным столом, двойной мойкой, открытыми фасадами, светлыми деревянными фасадами, столешницей из бетона, техникой из нержавеющей стали, бетонным полом и островом для на участке и в саду
Идея дизайна: маленькая угловая кухня в стиле рустика с обеденным столом, двойной мойкой, открытыми фасадами, светлыми деревянными фасадами, столешницей из бетона, техникой из нержавеющей стали, бетонным полом и островом для на участке и в саду
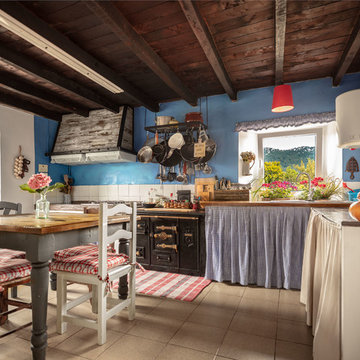
На фото: угловая кухня среднего размера в стиле рустика с обеденным столом, монолитной мойкой, открытыми фасадами, деревянной столешницей, белым фартуком, фартуком из керамической плитки, полом из керамической плитки, бежевым полом и коричневой столешницей в частном доме с
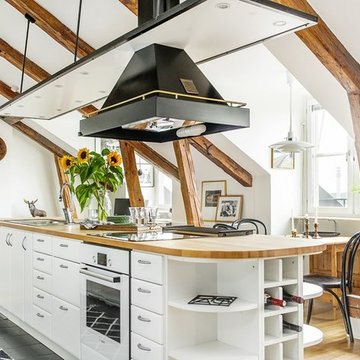
Стильный дизайн: прямая кухня среднего размера в стиле рустика с обеденным столом, накладной мойкой, открытыми фасадами, белыми фасадами, деревянной столешницей, белым фартуком, техникой из нержавеющей стали, светлым паркетным полом и островом - последний тренд
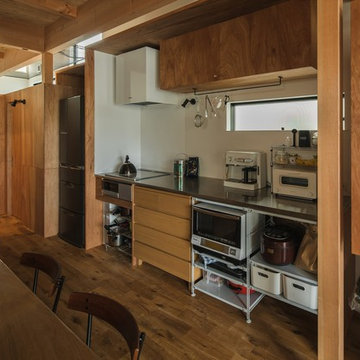
収納をテーマにした家
На фото: маленькая параллельная кухня-гостиная в стиле рустика с монолитной мойкой, открытыми фасадами, бежевыми фасадами, столешницей из нержавеющей стали, белым фартуком, фартуком из стекла, техникой из нержавеющей стали, паркетным полом среднего тона, островом, бежевым полом и серой столешницей для на участке и в саду
На фото: маленькая параллельная кухня-гостиная в стиле рустика с монолитной мойкой, открытыми фасадами, бежевыми фасадами, столешницей из нержавеющей стали, белым фартуком, фартуком из стекла, техникой из нержавеющей стали, паркетным полом среднего тона, островом, бежевым полом и серой столешницей для на участке и в саду
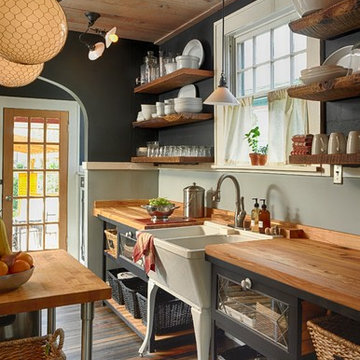
Michael Jones
Пример оригинального дизайна: кухня в стиле рустика с с полувстраиваемой мойкой (с передним бортиком) и открытыми фасадами
Пример оригинального дизайна: кухня в стиле рустика с с полувстраиваемой мойкой (с передним бортиком) и открытыми фасадами
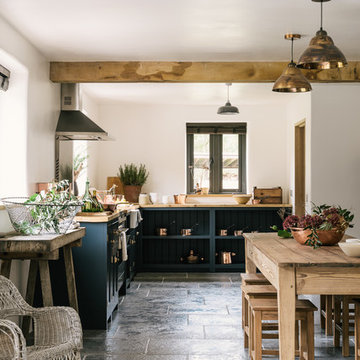
Just the most stunning kitchen. Based in the Leicestershire forest, it has more of a Mediterranean vibe.
Источник вдохновения для домашнего уюта: большая угловая кухня в стиле рустика с обеденным столом, открытыми фасадами, синими фасадами, деревянной столешницей и полом из известняка без острова
Источник вдохновения для домашнего уюта: большая угловая кухня в стиле рустика с обеденным столом, открытыми фасадами, синими фасадами, деревянной столешницей и полом из известняка без острова
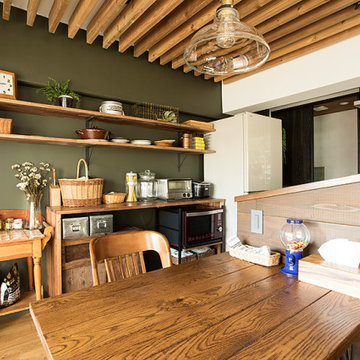
何度も確認しながら腰壁の高さを決めた上でキッチン側面の壁は斜めカットに。ダイニングテーブルの席についててもキッチンで料理をしている人と目と目をあわせて話ができる。ちょっとした心くばりがうれしい。こんなにちょうどいい「斜め」になったのも「高さ」への拘りゆえです。
Стильный дизайн: прямая кухня-гостиная среднего размера в стиле рустика с врезной мойкой, открытыми фасадами, светлыми деревянными фасадами, столешницей из нержавеющей стали, белой техникой, паркетным полом среднего тона, полуостровом, коричневым полом и серой столешницей - последний тренд
Стильный дизайн: прямая кухня-гостиная среднего размера в стиле рустика с врезной мойкой, открытыми фасадами, светлыми деревянными фасадами, столешницей из нержавеющей стали, белой техникой, паркетным полом среднего тона, полуостровом, коричневым полом и серой столешницей - последний тренд

Photographed by the designer, Pete Sandfort.
Personally selected slab of Soapstone counter top with Striking White veining. The island is 60" x 125" and the cabinets are made from reclaimed trailer flooring. The back wall of the kitchen is a low cost, thin Brick tile. The floor is a Vinyl Plank.
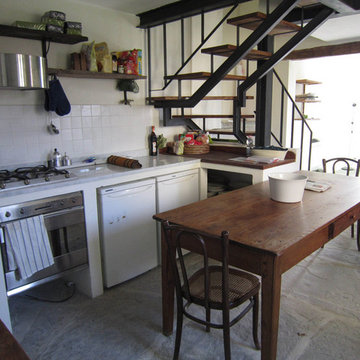
Lo stile della cucina, fulcro della casa, mantiene i caratteri tipici del casolare emiliano. La base è aperta in muratura chiusa da un top in marmo locale e legno. I pensili sono sostituiti da mensole anch'esse del medesimo legno del tavolo.
Кухня в стиле рустика с открытыми фасадами – фото дизайна интерьера
5