Кухня в стиле ретро с фартуком из керамогранитной плитки – фото дизайна интерьера
Сортировать:
Бюджет
Сортировать:Популярное за сегодня
81 - 100 из 1 707 фото
1 из 3
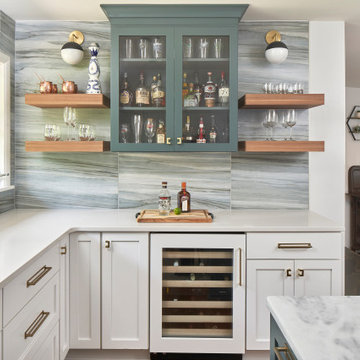
© Lassiter Photography | ReVisionCharlotte.com
Источник вдохновения для домашнего уюта: п-образная кухня-гостиная среднего размера в стиле ретро с врезной мойкой, фасадами в стиле шейкер, белыми фасадами, столешницей из кварцевого агломерата, серым фартуком, фартуком из керамогранитной плитки, техникой под мебельный фасад, паркетным полом среднего тона, островом, коричневым полом и белой столешницей
Источник вдохновения для домашнего уюта: п-образная кухня-гостиная среднего размера в стиле ретро с врезной мойкой, фасадами в стиле шейкер, белыми фасадами, столешницей из кварцевого агломерата, серым фартуком, фартуком из керамогранитной плитки, техникой под мебельный фасад, паркетным полом среднего тона, островом, коричневым полом и белой столешницей
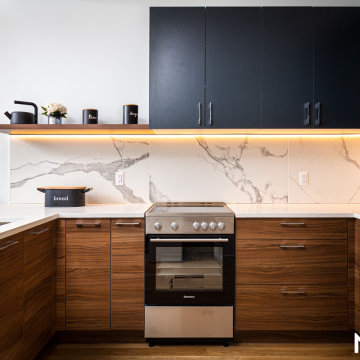
A little went a long way in dressing up this fabulous kitchen
Свежая идея для дизайна: маленькая угловая кухня в стиле ретро с обеденным столом, врезной мойкой, плоскими фасадами, темными деревянными фасадами, столешницей из кварцита, белым фартуком, фартуком из керамогранитной плитки, техникой из нержавеющей стали, паркетным полом среднего тона, коричневым полом и белой столешницей без острова для на участке и в саду - отличное фото интерьера
Свежая идея для дизайна: маленькая угловая кухня в стиле ретро с обеденным столом, врезной мойкой, плоскими фасадами, темными деревянными фасадами, столешницей из кварцита, белым фартуком, фартуком из керамогранитной плитки, техникой из нержавеющей стали, паркетным полом среднего тона, коричневым полом и белой столешницей без острова для на участке и в саду - отличное фото интерьера
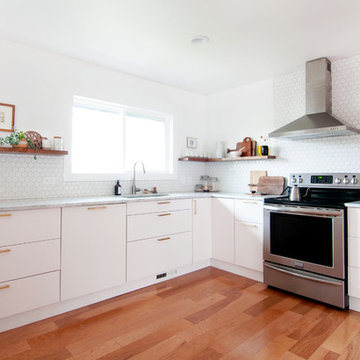
Wall paint: Simply White, Benjamin Moore; hardwood floor: Southern Pecan Natural, Home Depot; cabinets: Veddinge, Ikea; sink: Undermount Deep Single Bowl, Zuhne; faucet: Ringskär, Ikea; range hood: Luftig, Ikea; shelves: Reclaimed Wood Shelving + Brackets, West Elm; backsplash: Retro 2" x 2" Hex Porcelain Mosaic Tile in Glossy White, EliteTile; hardware: Edgecliff Pull - Natural Brass, Schoolhouse Electric; dinnerware: Coupe Line in Opaque White, Heath Ceramics; countertop: Carrara Marble, The Stone Collection
Photo: Allie Crafton © 2016 Houzz
Design: Annabode + Co
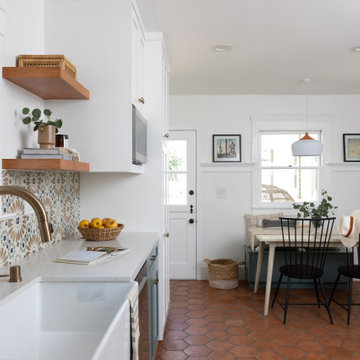
Пример оригинального дизайна: угловая кухня среднего размера в стиле ретро с обеденным столом, врезной мойкой, фасадами в стиле шейкер, зелеными фасадами, столешницей из кварцевого агломерата, разноцветным фартуком, фартуком из керамогранитной плитки, техникой из нержавеющей стали, полом из терракотовой плитки, коричневым полом и белой столешницей без острова
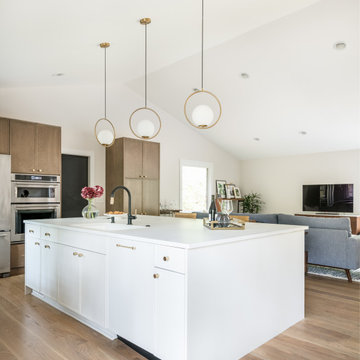
Идея дизайна: большая угловая кухня в стиле ретро с обеденным столом, врезной мойкой, плоскими фасадами, фасадами цвета дерева среднего тона, столешницей из кварцевого агломерата, зеленым фартуком, фартуком из керамогранитной плитки, техникой из нержавеющей стали, паркетным полом среднего тона, островом, белой столешницей и сводчатым потолком
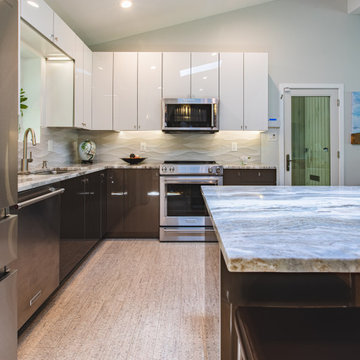
На фото: п-образная кухня-гостиная среднего размера в стиле ретро с одинарной мойкой, плоскими фасадами, белыми фасадами, столешницей из кварцита, белым фартуком, фартуком из керамогранитной плитки, техникой из нержавеющей стали, пробковым полом, полуостровом, бежевым полом, разноцветной столешницей и сводчатым потолком с
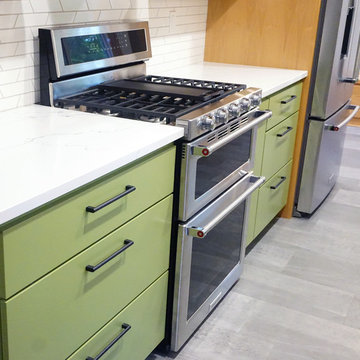
На фото: параллельная кухня среднего размера в стиле ретро с с полувстраиваемой мойкой (с передним бортиком), плоскими фасадами, фасадами цвета дерева среднего тона, столешницей из кварцевого агломерата, белым фартуком, фартуком из керамогранитной плитки, техникой из нержавеющей стали, полом из винила, серым полом и белой столешницей
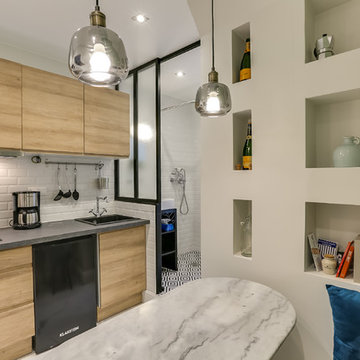
Cuisine ouverte avec espace repas pour 4 personnes
Banquette intégrant des rangements, assise noire rehaussée d'un mur vert d'eau.
Niches décoratives
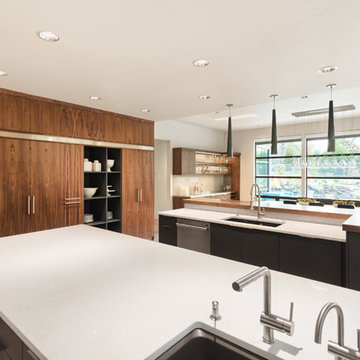
Kitchen Remodeling In Woodland Hills, CA photo by A-List Builders
Brand New Oak Floors
Custom Cabinets
New Countertops
Recessed lights
Custom Island
Dining Set
All New Appliances
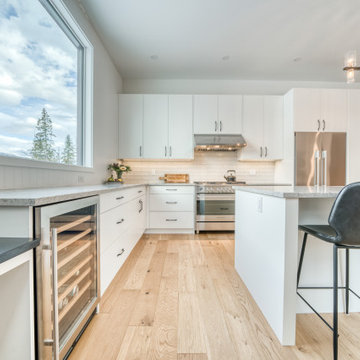
Situated in a beautiful acreage community, this modern home has great views all around. Following a day enjoying all that the area has to offer, watch the sunset over the rocky mountains. The residence is a 4-bedroom, 2900 sq/ft custom home with uniquely beautiful features and accents. With room for entertaining and playing, this home is designed for your lifestyle.
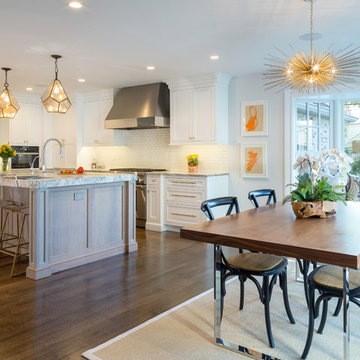
3 ½ inch buildup Quartzite island countertop creates an industrial feel, while the window bench adds warmth while still maximizing space
Свежая идея для дизайна: огромная угловая кухня в стиле ретро с обеденным столом, с полувстраиваемой мойкой (с передним бортиком), фасадами с декоративным кантом, белыми фасадами, столешницей из кварцита, белым фартуком, фартуком из керамогранитной плитки, техникой из нержавеющей стали, паркетным полом среднего тона, островом, коричневым полом и серой столешницей - отличное фото интерьера
Свежая идея для дизайна: огромная угловая кухня в стиле ретро с обеденным столом, с полувстраиваемой мойкой (с передним бортиком), фасадами с декоративным кантом, белыми фасадами, столешницей из кварцита, белым фартуком, фартуком из керамогранитной плитки, техникой из нержавеющей стали, паркетным полом среднего тона, островом, коричневым полом и серой столешницей - отличное фото интерьера
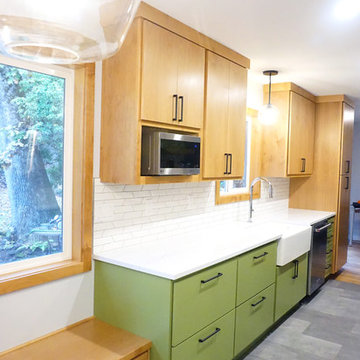
На фото: параллельная кухня среднего размера в стиле ретро с с полувстраиваемой мойкой (с передним бортиком), плоскими фасадами, фасадами цвета дерева среднего тона, столешницей из кварцевого агломерата, белым фартуком, фартуком из керамогранитной плитки, техникой из нержавеющей стали, полом из винила, серым полом и белой столешницей с
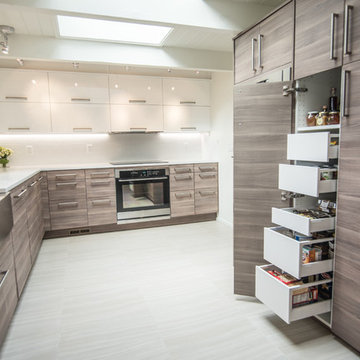
Here is an architecturally built mid-century modern home that was opened up between the kitchen and dining room, enlarged windows viewing out to a public park, porcelain tile floor, IKEA cabinets, IKEA appliances, quartz countertop, and subway tile backsplash.
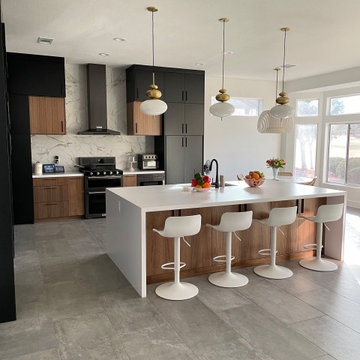
Full kitchen view
Идея дизайна: большая угловая кухня-гостиная в стиле ретро с врезной мойкой, плоскими фасадами, черными фасадами, столешницей из кварцевого агломерата, разноцветным фартуком, фартуком из керамогранитной плитки, черной техникой, полом из керамогранита, островом, серым полом и белой столешницей
Идея дизайна: большая угловая кухня-гостиная в стиле ретро с врезной мойкой, плоскими фасадами, черными фасадами, столешницей из кварцевого агломерата, разноцветным фартуком, фартуком из керамогранитной плитки, черной техникой, полом из керамогранита, островом, серым полом и белой столешницей
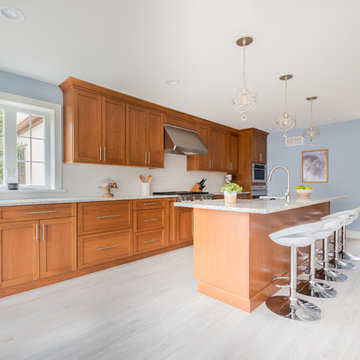
Inviting and warm, this mid-century modern kitchen is the perfect spot for family and friends to gather! Gardner/Fox expanded this room from the original 120 sq. ft. footprint to a spacious 370 sq. ft., not including the additional new mud room. Gray wood-look tile floors, polished quartz countertops, and white porcelain subway tile all work together to complement the cherry cabinetry.

©Teague Hunziker
Источник вдохновения для домашнего уюта: маленькая параллельная кухня в стиле ретро с обеденным столом, двойной мойкой, фасадами с выступающей филенкой, светлыми деревянными фасадами, столешницей из плитки, белым фартуком, фартуком из керамогранитной плитки, техникой из нержавеющей стали, полом из керамогранита, бежевым полом и белой столешницей для на участке и в саду
Источник вдохновения для домашнего уюта: маленькая параллельная кухня в стиле ретро с обеденным столом, двойной мойкой, фасадами с выступающей филенкой, светлыми деревянными фасадами, столешницей из плитки, белым фартуком, фартуком из керамогранитной плитки, техникой из нержавеющей стали, полом из керамогранита, бежевым полом и белой столешницей для на участке и в саду
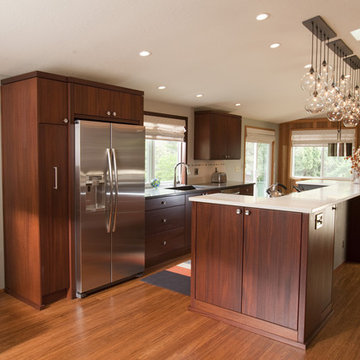
Modern materials were chosen to fit the existing style of the home. Mahogany cabinets topped with Caesarstone countertops in Nougat and Raven were accented by 24×24-inch recycled porcelain tile with 1-inch glass penny round decos. Elsewhere in the kitchen, quality appliances were re-used. The oven was located in its original brick wall location. The microwave convection oven was located neatly under the island countertop. A tall pull out pantry was included to the left of the refrigerator. The island became the focus of the design. It provided the main food prep and cooking area, and helped direct traffic through the space, keeping guests comfortable on one side and cooks on the other. Large porcelain tiles clad the back side of the island to protect the surface from feet on stools and accent the surrounding surfaces.
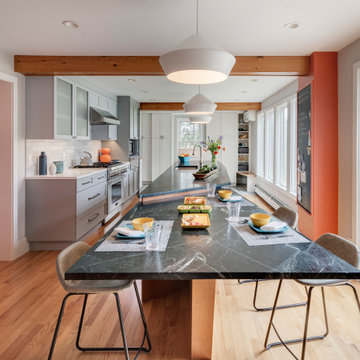
На фото: большая прямая кухня в стиле ретро с фасадами в стиле шейкер, серыми фасадами, столешницей из кварцевого агломерата, серым фартуком, фартуком из керамогранитной плитки, светлым паркетным полом и двумя и более островами
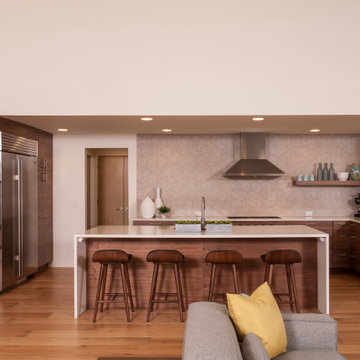
The Kitchen has slab walnut cabinets and an eye catching waterfall island. Paired with the geometric back-splash and organic wood finishes, the kitchen an important design aspect of this home.
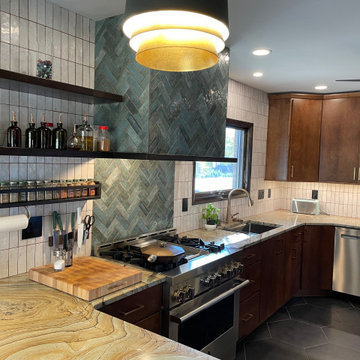
A Davenport Quad Cities kitchen get remodeled featuring Mid Century Modern style lighting, Koch Birch slab Liberty cabinets in the Chestnut stain, unique pattern natural stone countertops, black hex tile floors, and white and green tiled backsplash. Kitchen remodeled start to finish by Village Home Stores.
Кухня в стиле ретро с фартуком из керамогранитной плитки – фото дизайна интерьера
5