Кухня в стиле неоклассика (современная классика) с фартуком из стекла – фото дизайна интерьера
Сортировать:
Бюджет
Сортировать:Популярное за сегодня
21 - 40 из 3 892 фото
1 из 3
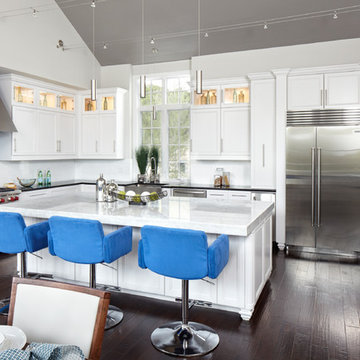
На фото: п-образная кухня среднего размера в стиле неоклассика (современная классика) с обеденным столом, с полувстраиваемой мойкой (с передним бортиком), белыми фасадами, синим фартуком, фартуком из стекла, техникой из нержавеющей стали, темным паркетным полом, островом, фасадами в стиле шейкер и столешницей из акрилового камня с
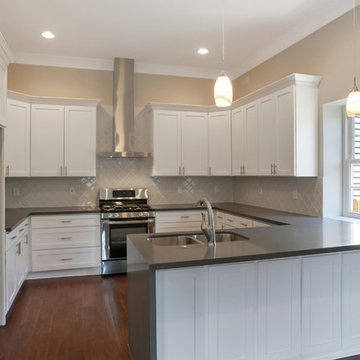
Heart of New Orleans, LA, beautiful full homes renovation from studs up.
Property features:
- quartz and marble counter tops,
- wood floors,
- 8" base and crown mouldings,
- all wood cabinets,
..and much, much more!
For free estimate call or click now!
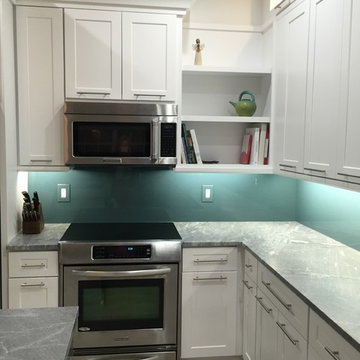
This moody blue backsplash was custom color matched using ultra clear glass. Electrical outlets were covered using real glass cover plates also custom color matched and painted
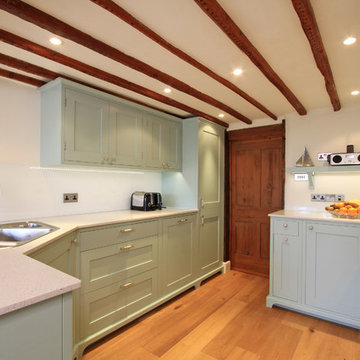
Here you can see the overall layout of the kitchen with the sink and main preparation area to the left with the fridge at the end. On the right you have the twin, side-by-side Samsung single ovens, Bosch induction hob and Elica chimney extractor hood.
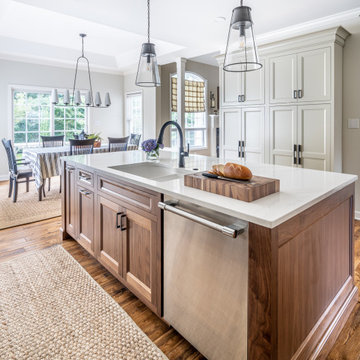
Идея дизайна: параллельная кухня среднего размера в стиле неоклассика (современная классика) с обеденным столом, врезной мойкой, плоскими фасадами, бежевыми фасадами, столешницей из кварцевого агломерата, белым фартуком, фартуком из стекла, техникой из нержавеющей стали, паркетным полом среднего тона, островом, коричневым полом и белой столешницей
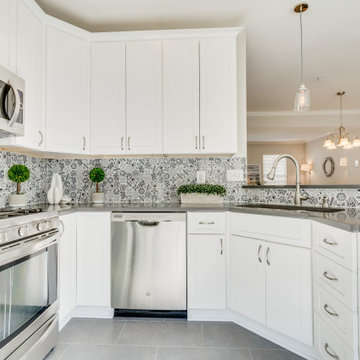
Стильный дизайн: маленькая п-образная кухня в стиле неоклассика (современная классика) с обеденным столом, одинарной мойкой, фасадами в стиле шейкер, белыми фасадами, столешницей из кварцевого агломерата, серым фартуком, фартуком из стекла, техникой из нержавеющей стали, полом из керамогранита, полуостровом, серым полом и серой столешницей для на участке и в саду - последний тренд
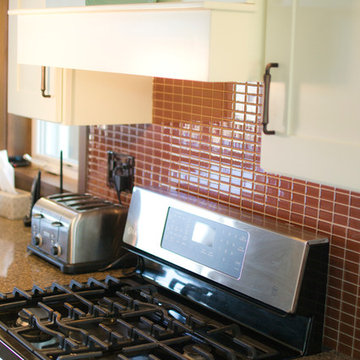
Viatera quartz tops
Идея дизайна: большая угловая кухня в стиле неоклассика (современная классика) с обеденным столом, с полувстраиваемой мойкой (с передним бортиком), плоскими фасадами, белыми фасадами, столешницей из кварцита, оранжевым фартуком, фартуком из стекла, техникой из нержавеющей стали, темным паркетным полом и островом
Идея дизайна: большая угловая кухня в стиле неоклассика (современная классика) с обеденным столом, с полувстраиваемой мойкой (с передним бортиком), плоскими фасадами, белыми фасадами, столешницей из кварцита, оранжевым фартуком, фартуком из стекла, техникой из нержавеющей стали, темным паркетным полом и островом
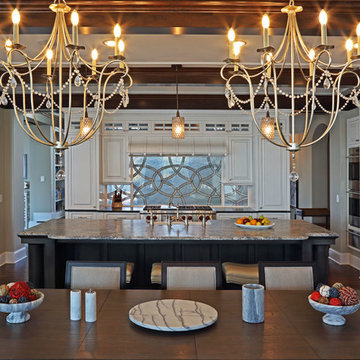
In partnership with Charles Cudd Co.
Photo by John Hruska
Orono MN, Architectural Details, Architecture, JMAD, Jim McNeal, Shingle Style Home, Transitional Design
White Kitchen, Accent Island, Dining Room, Open Concept, Lake View
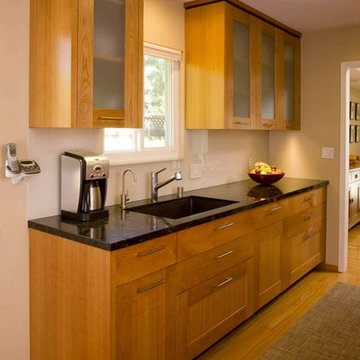
Peter Giles
На фото: параллельная кухня среднего размера в стиле неоклассика (современная классика) с обеденным столом, врезной мойкой, фасадами в стиле шейкер, светлыми деревянными фасадами, гранитной столешницей, бежевым фартуком, фартуком из стекла, техникой из нержавеющей стали, светлым паркетным полом и полуостровом
На фото: параллельная кухня среднего размера в стиле неоклассика (современная классика) с обеденным столом, врезной мойкой, фасадами в стиле шейкер, светлыми деревянными фасадами, гранитной столешницей, бежевым фартуком, фартуком из стекла, техникой из нержавеющей стали, светлым паркетным полом и полуостровом
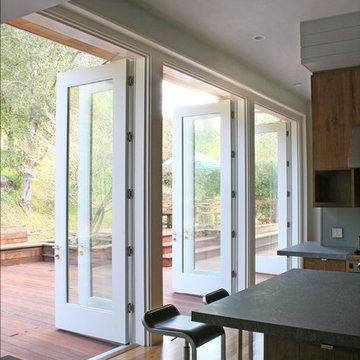
The most noteworthy quality of this suburban home was its dramatic site overlooking a wide- open hillside. The interior spaces, however, did little to engage with this expansive view. Our project corrects these deficits, lifting the height of the space over the kitchen and dining rooms and lining the rear facade with a series of 9' high doors, opening to the deck and the hillside beyond.
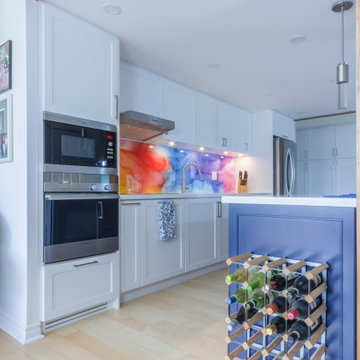
Источник вдохновения для домашнего уюта: прямая кухня-гостиная среднего размера в стиле неоклассика (современная классика) с врезной мойкой, фасадами в стиле шейкер, белыми фасадами, столешницей из кварцевого агломерата, разноцветным фартуком, фартуком из стекла, техникой из нержавеющей стали, светлым паркетным полом, островом, желтым полом, белой столешницей и балками на потолке
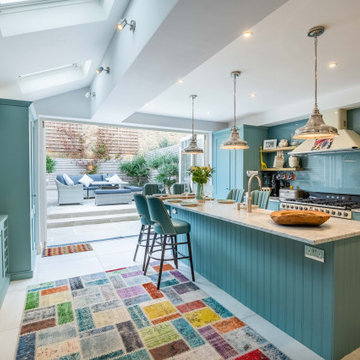
Стильный дизайн: параллельная кухня в стиле неоклассика (современная классика) с фасадами в стиле шейкер, зелеными фасадами, зеленым фартуком, фартуком из стекла, островом, бежевым полом и белой столешницей - последний тренд
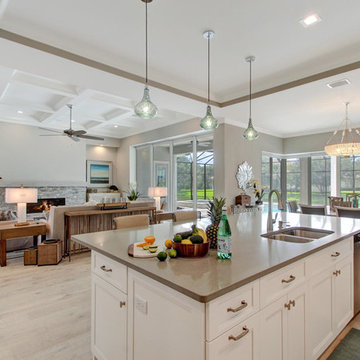
Living:
Fireplace Surround: Dal Golden Sun S783 Dry Stacked Stone
Sofas & decorative pillows: Lexington Home Furniture
Lamps: Uttermost
Accessories: Uttermost & Mercana
Sofa Table: Lexington Furniture
End Tables: Lexington Furniture
ALL:
Wall paint: SW 7029 Agreeable Gray
Flooring: Mohawk -- Artistic, Artic White Oak Hardwood
Dining:
Chandelier: Currey & Co
Mirror: Lexington Furniture
Artwork: Mercana
Console: Brownstone
Table & Chairs: Lexington Furniture
Accessories: Uttermost & Mercana
Kitchen:
Barstools: Caracole
Pendants: Uttermost
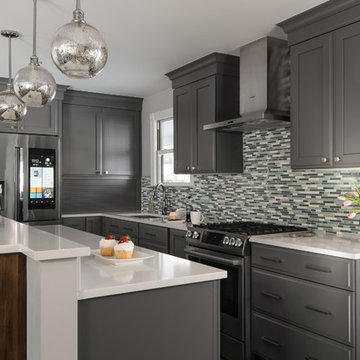
For this young family, their existing space wasn’t working for their lifestyle. Besides the aesthetics, they felt the kitchen wasn’t living up to its full potential. A list of their wants/needs included an open, sleek design that allowed their three children to eat at the island and have a place at a nearby desk to complete homework or watch television while dinner was being prepared.
With the family’s main traffic area leading directly from the garage into the kitchen, it was critical to consider a place for the kids to place their schoolwork, sports equipment, art supplies and even bring in groceries. With all of that in mind, we added lockers for each child right at the garage entry, with the idea that the cabinets could be transitioned into additional pantry storage as the family matures.
With the new open space, we were able to update the room using dark and light grays, on the cabinetry and walls. Combining the elegance of traditional design with the fresh and refined look of contemporary style trends, we mixed natural wood and stone and dark oak flooring with the contemporary look of paneled cabinetry, stainless steel appliances, sleek hardware, and a glass and marble tile backsplash.
By mixing these materials the home’s traditional heritage is kept intact, but the young tech savvy family now has a fantastic space where they can gather for family meals and entertainment.
Kate Benjamin Photography

Medallion Cherry Madison door style in Chestnut stain was installed with brushed nickel hardware. Eternia Castlebar quartz was installed on the countertop. Modern Hearth White Ash 3x12 field tile and 6x6 deco tile was installed on the backsplash. Three Kichler decorative pendants in brushed nickel was installed over the island. Transolid single stainless steel undermount sink was installed. On the floor is Homecrest Cascade Dover Slate vinyl tile.
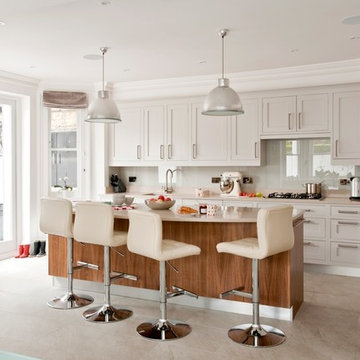
Dining room with roman blinds at the bay windows, floating shelves, and space for appliances. With a built in wine cooler and wide drawers for storage.
Photos by Fraser Marr
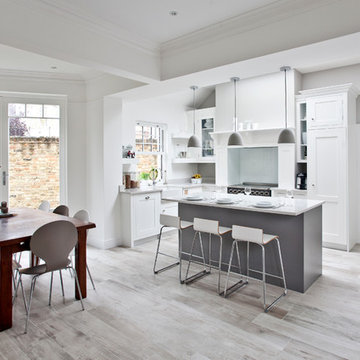
Fraser Marr Photography
На фото: большая угловая кухня в стиле неоклассика (современная классика) с обеденным столом, с полувстраиваемой мойкой (с передним бортиком), фасадами в стиле шейкер, серыми фасадами, столешницей из акрилового камня, серым фартуком, фартуком из стекла, техникой из нержавеющей стали, светлым паркетным полом и островом с
На фото: большая угловая кухня в стиле неоклассика (современная классика) с обеденным столом, с полувстраиваемой мойкой (с передним бортиком), фасадами в стиле шейкер, серыми фасадами, столешницей из акрилового камня, серым фартуком, фартуком из стекла, техникой из нержавеющей стали, светлым паркетным полом и островом с
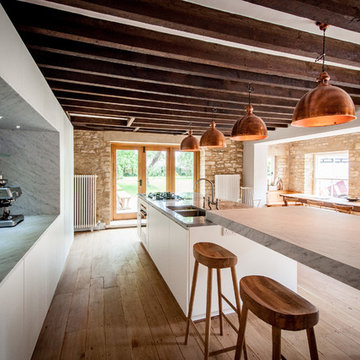
Lee Warden
Стильный дизайн: большая прямая кухня-гостиная в стиле неоклассика (современная классика) с монолитной мойкой, плоскими фасадами, белыми фасадами, мраморной столешницей, серым фартуком, фартуком из стекла, техникой из нержавеющей стали, паркетным полом среднего тона и островом - последний тренд
Стильный дизайн: большая прямая кухня-гостиная в стиле неоклассика (современная классика) с монолитной мойкой, плоскими фасадами, белыми фасадами, мраморной столешницей, серым фартуком, фартуком из стекла, техникой из нержавеющей стали, паркетным полом среднего тона и островом - последний тренд
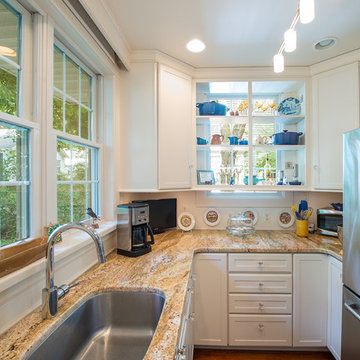
Shelves see through to window, granite countertops, new kitchen lighting, stanless steel sink and refrigerator.
photo by Don Cochran
Свежая идея для дизайна: маленькая отдельная, угловая кухня в стиле неоклассика (современная классика) с врезной мойкой, фасадами с утопленной филенкой, белыми фасадами, гранитной столешницей, фартуком из стекла, техникой из нержавеющей стали, паркетным полом среднего тона и коричневым полом без острова для на участке и в саду - отличное фото интерьера
Свежая идея для дизайна: маленькая отдельная, угловая кухня в стиле неоклассика (современная классика) с врезной мойкой, фасадами с утопленной филенкой, белыми фасадами, гранитной столешницей, фартуком из стекла, техникой из нержавеющей стали, паркетным полом среднего тона и коричневым полом без острова для на участке и в саду - отличное фото интерьера
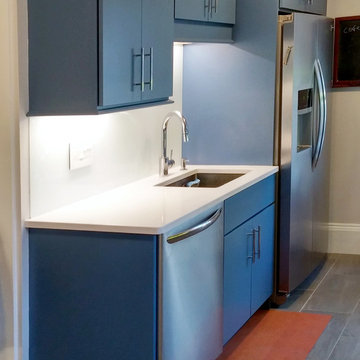
Идея дизайна: маленькая отдельная, параллельная кухня в стиле неоклассика (современная классика) с врезной мойкой, плоскими фасадами, синими фасадами, столешницей из кварцевого агломерата, белым фартуком, фартуком из стекла, техникой из нержавеющей стали и полом из керамогранита без острова для на участке и в саду
Кухня в стиле неоклассика (современная классика) с фартуком из стекла – фото дизайна интерьера
2