Кухня
Сортировать:
Бюджет
Сортировать:Популярное за сегодня
101 - 120 из 3 893 фото
1 из 3
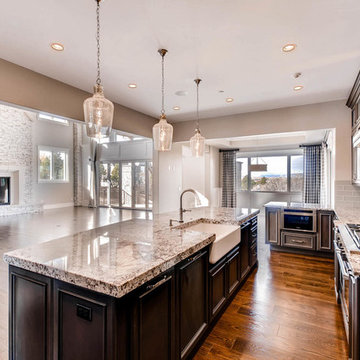
CUSTOM HOME BY STERLING CUSTOM HOMES, CASTLE ROCK, CO
Пример оригинального дизайна: большая прямая кухня в стиле неоклассика (современная классика) с обеденным столом, с полувстраиваемой мойкой (с передним бортиком), фасадами с выступающей филенкой, темными деревянными фасадами, гранитной столешницей, серым фартуком, фартуком из стекла, техникой из нержавеющей стали, темным паркетным полом, островом, коричневым полом и разноцветной столешницей
Пример оригинального дизайна: большая прямая кухня в стиле неоклассика (современная классика) с обеденным столом, с полувстраиваемой мойкой (с передним бортиком), фасадами с выступающей филенкой, темными деревянными фасадами, гранитной столешницей, серым фартуком, фартуком из стекла, техникой из нержавеющей стали, темным паркетным полом, островом, коричневым полом и разноцветной столешницей
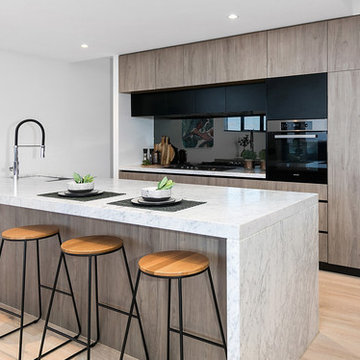
Источник вдохновения для домашнего уюта: параллельная кухня-гостиная среднего размера в стиле неоклассика (современная классика) с врезной мойкой, плоскими фасадами, фасадами цвета дерева среднего тона, мраморной столешницей, черным фартуком, фартуком из стекла, светлым паркетным полом, островом, бежевым полом и белой столешницей
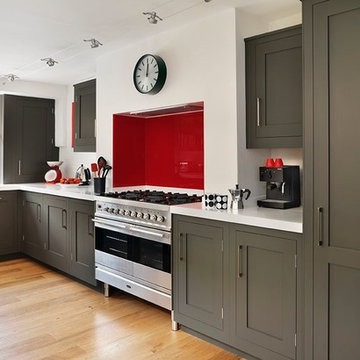
Nick Dolling
Стильный дизайн: угловая кухня в стиле неоклассика (современная классика) с фасадами в стиле шейкер, серыми фасадами, красным фартуком, фартуком из стекла, техникой из нержавеющей стали, паркетным полом среднего тона и белой столешницей - последний тренд
Стильный дизайн: угловая кухня в стиле неоклассика (современная классика) с фасадами в стиле шейкер, серыми фасадами, красным фартуком, фартуком из стекла, техникой из нержавеющей стали, паркетным полом среднего тона и белой столешницей - последний тренд
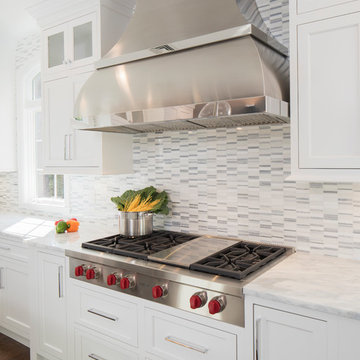
Источник вдохновения для домашнего уюта: большая кухня в стиле неоклассика (современная классика) с обеденным столом, фасадами в стиле шейкер, белыми фасадами, столешницей из кварцевого агломерата, белым фартуком, фартуком из стекла, техникой из нержавеющей стали, паркетным полом среднего тона, островом и коричневым полом
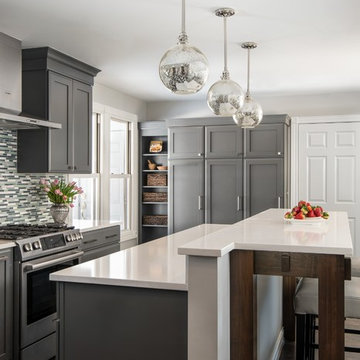
For this young family, their existing space wasn’t working for their lifestyle. Besides the aesthetics, they felt the kitchen wasn’t living up to its full potential. A list of their wants/needs included an open, sleek design that allowed their three children to eat at the island and have a place at a nearby desk to complete homework or watch television while dinner was being prepared.
With the family’s main traffic area leading directly from the garage into the kitchen, it was critical to consider a place for the kids to place their schoolwork, sports equipment, art supplies and even bring in groceries. With all of that in mind, we added lockers for each child right at the garage entry, with the idea that the cabinets could be transitioned into additional pantry storage as the family matures.
With the new open space, we were able to update the room using dark and light grays, on the cabinetry and walls. Combining the elegance of traditional design with the fresh and refined look of contemporary style trends, we mixed natural wood and stone and dark oak flooring with the contemporary look of paneled cabinetry, stainless steel appliances, sleek hardware, and a glass and marble tile backsplash.
By mixing these materials the home’s traditional heritage is kept intact, but the young tech savvy family now has a fantastic space where they can gather for family meals and entertainment.
Kate Benjamin Photography

This client wanted to update their kitchen and make the island larger. Some features that are in this kitchen include built in fridge and wine fridge, cabinet style hood, glass cabinets with glass shelving. The countertop used was quartzite and the backsplash a small mosaic glass. We moved all the outlets out of the backsplash and under the cabinets to give the space a clean look.
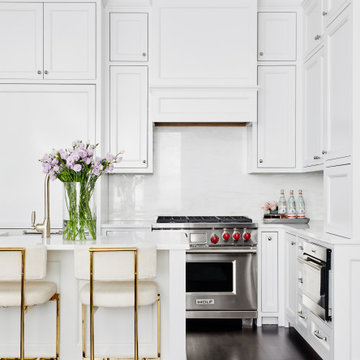
На фото: большая угловая кухня в стиле неоклассика (современная классика) с фасадами в стиле шейкер, белыми фасадами, белым фартуком, фартуком из стекла, темным паркетным полом, островом, коричневым полом и белой столешницей с
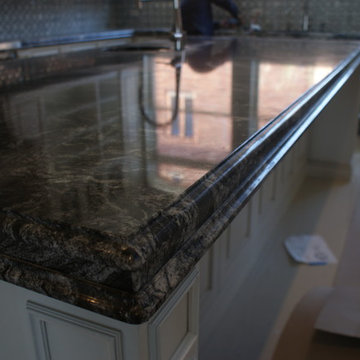
Свежая идея для дизайна: угловая кухня среднего размера в стиле неоклассика (современная классика) с обеденным столом, врезной мойкой, фасадами с выступающей филенкой, белыми фасадами, мраморной столешницей, разноцветным фартуком, фартуком из стекла, техникой из нержавеющей стали, островом, мраморным полом и белым полом - отличное фото интерьера

Идея дизайна: светлая кухня в стиле неоклассика (современная классика) с фасадами в стиле шейкер, белыми фасадами, техникой из нержавеющей стали, белым фартуком, фартуком из стекла, паркетным полом среднего тона и белой столешницей
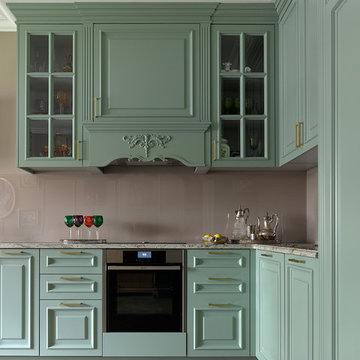
На фото: угловая кухня в стиле неоклассика (современная классика) с фасадами с выступающей филенкой, зелеными фасадами, черной техникой, паркетным полом среднего тона, бежевой столешницей, коричневым фартуком, фартуком из стекла, коричневым полом и мятными фасадами без острова с
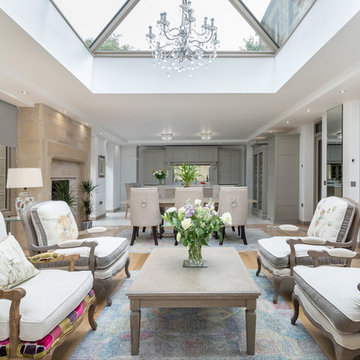
An elegant tranquil kitchen, diner and living space for a new extension. The cabinets are in muted shades of grey with a light coloured Quartz worktop. The colour scheme flows through with the furnishings.

The informal dining area integrated at this end of the island provides a safe space for the children to sit whilst Carla and Ben are cooking. Bearing in mind the need for this room to work for a family, a designated safe area for the children was necessary. The pendant lights above the table echo the Merlot glass splashback, bringing different elements of the room together.
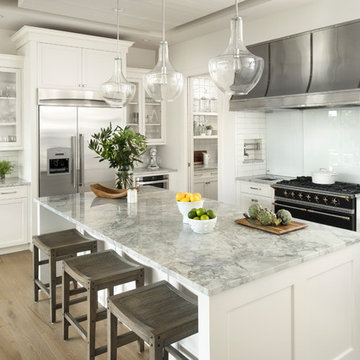
Stephen Allen Photography
На фото: угловая кухня в стиле неоклассика (современная классика) с фасадами в стиле шейкер, белыми фасадами, мраморной столешницей, серым фартуком, техникой из нержавеющей стали, светлым паркетным полом, островом, коричневым полом и фартуком из стекла с
На фото: угловая кухня в стиле неоклассика (современная классика) с фасадами в стиле шейкер, белыми фасадами, мраморной столешницей, серым фартуком, техникой из нержавеющей стали, светлым паркетным полом, островом, коричневым полом и фартуком из стекла с
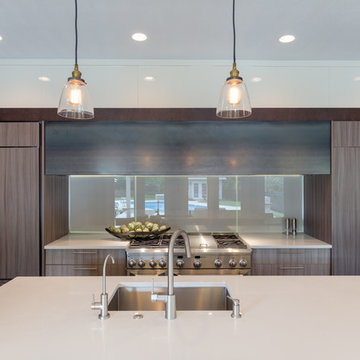
Design by Lauren Levant, Photography by Dave Bryce
Идея дизайна: угловая кухня среднего размера в стиле неоклассика (современная классика) с обеденным столом, врезной мойкой, плоскими фасадами, коричневыми фасадами, столешницей из ламината, серым фартуком, фартуком из стекла, техникой под мебельный фасад, темным паркетным полом, островом и коричневым полом
Идея дизайна: угловая кухня среднего размера в стиле неоклассика (современная классика) с обеденным столом, врезной мойкой, плоскими фасадами, коричневыми фасадами, столешницей из ламината, серым фартуком, фартуком из стекла, техникой под мебельный фасад, темным паркетным полом, островом и коричневым полом
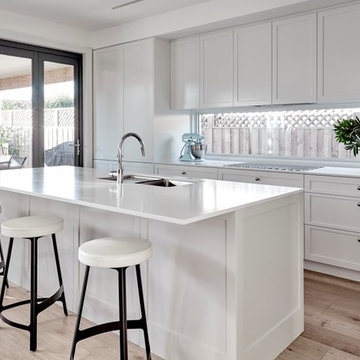
The Linear Kitchen flows from the open lounge dining area to include a butlers pantry the to the laundry and
seamlessly into the storage area designed for shoes school bags and sporting equipment. Clever Storage .. Pivot doors hide the kitchen appliances and breakfast bar and open up as needed. The doors fit neatly back into the joinery.
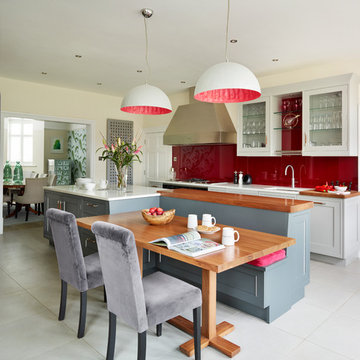
На фото: кухня в стиле неоклассика (современная классика) с обеденным столом, врезной мойкой, стеклянными фасадами, красным фартуком, фартуком из стекла и островом с
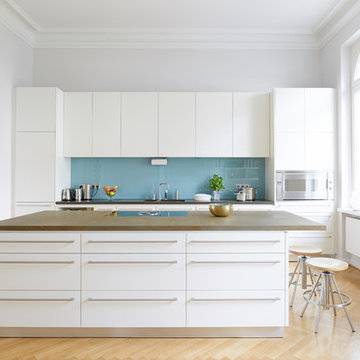
На фото: большая отдельная, параллельная кухня в стиле неоклассика (современная классика) с плоскими фасадами, белыми фасадами, фартуком из стекла, техникой из нержавеющей стали, светлым паркетным полом, коричневой столешницей, синим фартуком, островом и бежевым полом

This stylish painted Brompton kitchen from McCarron & Co in this beautiful Edwardian property presents a clean, modern look without being too contemporary and it complements the traditional elements within the property. The kitchen features a combination of painted cabinets and natural oak with the worktops in a modern quartz. The design encompasses plenty of worktops and Wolf and Miele appliances as well as a high breakfast bar which conceals the preparation area when guests are seated in the dining area. A stunning ceiling lantern naturally lights the area between the large kitchen and dining area.
Photographer: Trevor Richards

Transitional kitchen features modern White counter tops and Shaker doors, Knotty Alder cabinets and rustic wood flooring. Mesquite raised bar counter top and Schluter edging at the top of the cabinets are unique design features. Commercial range and range hood used on the project, and lights in the canopy above the sink are special features as well.
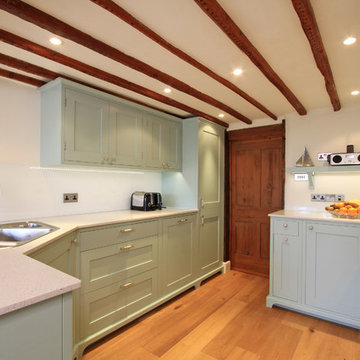
Here you can see the overall layout of the kitchen with the sink and main preparation area to the left with the fridge at the end. On the right you have the twin, side-by-side Samsung single ovens, Bosch induction hob and Elica chimney extractor hood.
6