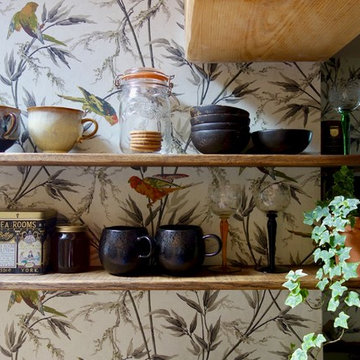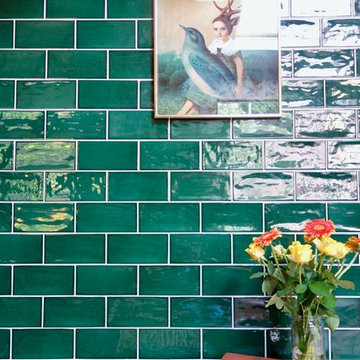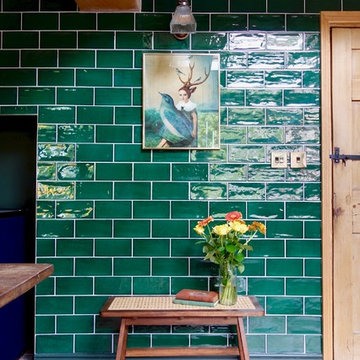Кухня в викторианском стиле с фартуком из стекла – фото дизайна интерьера
Сортировать:
Бюджет
Сортировать:Популярное за сегодня
1 - 20 из 81 фото
1 из 3
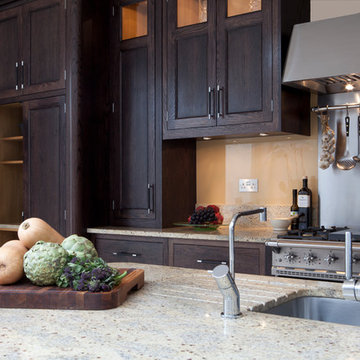
A Victorian terraced house in Queens Park NW6 is the backdrop of this classic Oak bespoke fitted kitchen with a stained and lacquered exterior, the finish highlights the wonderful characteristics of the grain in the wood, whilst period elements, glass cabinets and handles offer a classical luxury feel.

Simon Taylor Furniture was commissioned to undertake the full refurbishment of an existing kitchen space in a Victorian railway cottage in a small village, near Aylesbury. The clients were seeking a light, bright traditional Shaker kitchen that would include plenty of storage and seating for two people. In addition to removing the old kitchen, they also laid a new floor using 60 x60cm floor tiles in Lakestone Ivory Matt by Minoli, prior to installing the new kitchen.
All cabinetry was handmade at the Simon Taylor Furniture cabinet workshop in Bierton, near Aylesbury, and it was handpainted in Skimming Stone by Farrow & Ball. The Shaker design includes cot bead frames with Ovolo bead moulding on the inner edge of each door, with tongue and groove panelling in the peninsula recess and as end panels to add contrast. Above the tall cabinetry and overhead cupboards is the Simon Taylor Furniture classic cornice to the ceiling. All internal carcases and dovetail drawer boxes are made of oak, with open shelving in oak as an accent detail. The white window pelmets feature the same Ovolo design with LED lighting at the base, and were also handmade at the workshop. The worktops and upstands, featured throughout the kitchen, are made from 20mm thick quartz with a double pencil edge in Vicenza by CRL Stone.
The working kitchen area was designed in an L-shape with a wet run beneath the main feature window and the cooking run against an internal wall. The wet run includes base cabinets for bins and utility items in addition to a 60cm integrated dishwasher by Siemens with deep drawers to one side. At the centre is a farmhouse sink by Villeroy & Boch with a dual lever mixer tap by Perrin & Rowe.
The overhead cabinetry for the cooking run includes three storage cupboards and a housing for a 45cm built-in Microwave by Siemens. The base cabinetry beneath includes two sets of soft-opening cutlery and storage drawers on either side of a Britannia range cooker that the clients already owned. Above the glass splashback is a concealed canopy hood, also by Siemens.
Intersecting the 16sq. metre space is a stylish curved peninsula with a tongue and grooved recess beneath the worktop that has space for two counter stools, a feature that was integral to the initial brief. At the curved end of the peninsula is a double-door crockery cabinet and on the wall above it are open shelves in oak, inset with LED downlights, next to a tall white radiator by Zehnder.
To the left of the peninsula is an integrated French Door fridge freezer by Fisher & Paykel on either side of two tall shallow cabinets, which are installed into a former doorway to a utility room, which now has a new doorway next to it. The cabinetry door fronts feature a broken façade to add further detail to this Shaker kitchen. Directly opposite the fridge freezer, the corner space next to doors that lead to the formal dining room now has a tall pantry larder with oak internal shelving and spice racks inside the double doors. All cup handles and ball knobs are by Hafele.
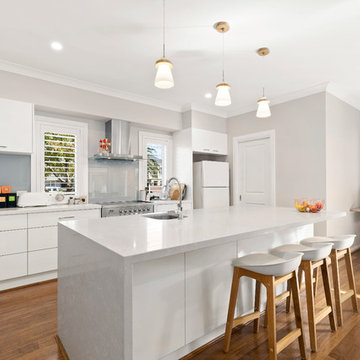
На фото: параллельная кухня-гостиная среднего размера в викторианском стиле с плоскими фасадами, белыми фасадами, паркетным полом среднего тона, островом, коричневым полом, белой столешницей, врезной мойкой, синим фартуком, фартуком из стекла и техникой из нержавеющей стали
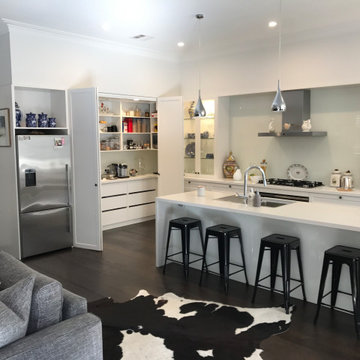
Источник вдохновения для домашнего уюта: параллельная кухня среднего размера в викторианском стиле с обеденным столом, накладной мойкой, фасадами с утопленной филенкой, белыми фасадами, гранитной столешницей, белым фартуком, фартуком из стекла, черной техникой, темным паркетным полом, островом, коричневым полом и белой столешницей
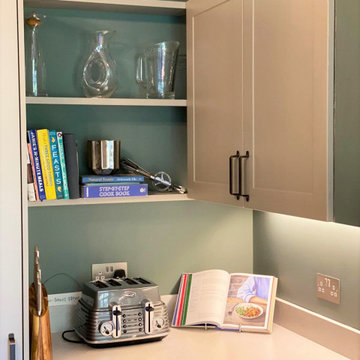
Stone Grey Shaker Style Kitchen using the neutral tones from the Pronorm Collection. Quooker Flex tap, Blanco Silgranit Sink, Capel Wine Cooler, Britannia Range Cooker, Silestone Worktop used to design a a waterfall island with low-level seating option.
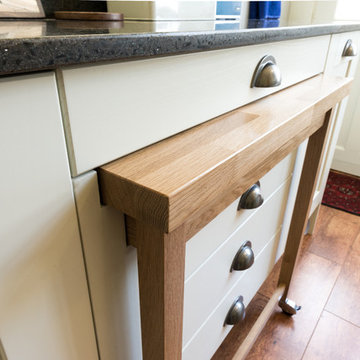
Nina Petchey, Bells and Bows Photography
Свежая идея для дизайна: отдельная, п-образная кухня среднего размера в викторианском стиле с с полувстраиваемой мойкой (с передним бортиком), фасадами в стиле шейкер, белыми фасадами, столешницей из переработанного стекла, белым фартуком, фартуком из стекла, белой техникой и паркетным полом среднего тона без острова - отличное фото интерьера
Свежая идея для дизайна: отдельная, п-образная кухня среднего размера в викторианском стиле с с полувстраиваемой мойкой (с передним бортиком), фасадами в стиле шейкер, белыми фасадами, столешницей из переработанного стекла, белым фартуком, фартуком из стекла, белой техникой и паркетным полом среднего тона без острова - отличное фото интерьера
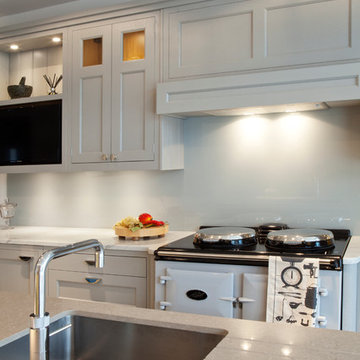
A classic inset frame kitchen in solid Ash with a brushed out grain and factory sprayed exterior finish. The interior is in Oak with solid Oak dovetailed drawers, Carrara marble work tops and a glass back splash.
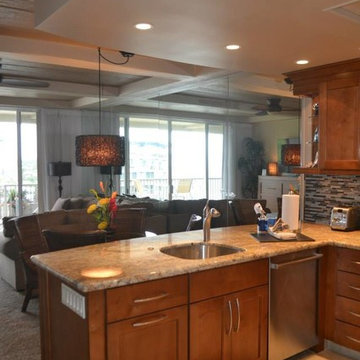
Стильный дизайн: п-образная кухня-гостиная среднего размера в викторианском стиле с врезной мойкой, фасадами в стиле шейкер, фасадами цвета дерева среднего тона, гранитной столешницей, разноцветным фартуком, фартуком из стекла, техникой из нержавеющей стали и островом - последний тренд
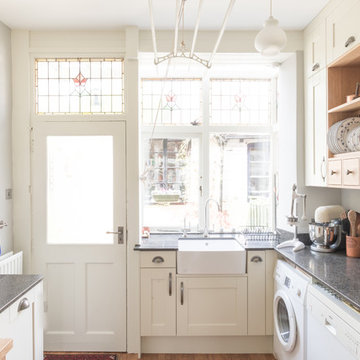
Nina Petchey, Bells and Bows Photography
Стильный дизайн: отдельная, п-образная кухня среднего размера в викторианском стиле с с полувстраиваемой мойкой (с передним бортиком), фасадами в стиле шейкер, белыми фасадами, столешницей из переработанного стекла, белым фартуком, фартуком из стекла, белой техникой и паркетным полом среднего тона без острова - последний тренд
Стильный дизайн: отдельная, п-образная кухня среднего размера в викторианском стиле с с полувстраиваемой мойкой (с передним бортиком), фасадами в стиле шейкер, белыми фасадами, столешницей из переработанного стекла, белым фартуком, фартуком из стекла, белой техникой и паркетным полом среднего тона без острова - последний тренд
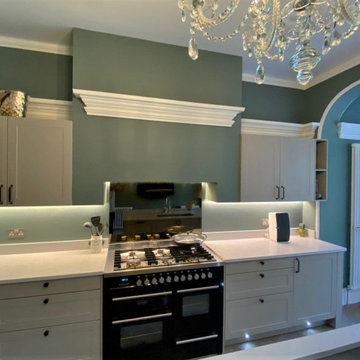
Stone Grey Shaker Style Kitchen using the neutral tones from the Pronorm Collection. Quooker Flex tap, Blanco Silgranit Sink, Capel Wine Cooler, Britannia Range Cooker, Silestone Worktop used to design a a waterfall island with low-level seating option.
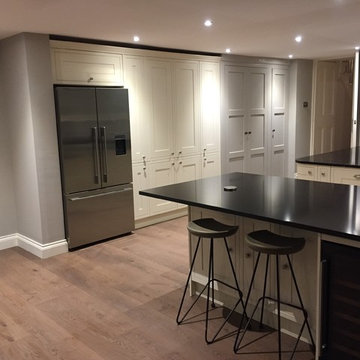
Finished Kitchen after rear single-storey extension & refurbishment. Black granite worktops with cream shaker-style units & cabinet knobs. Oak wooden floor. Belfast sink, range cooker, wine fridge & free-standing Fridge/freezer.
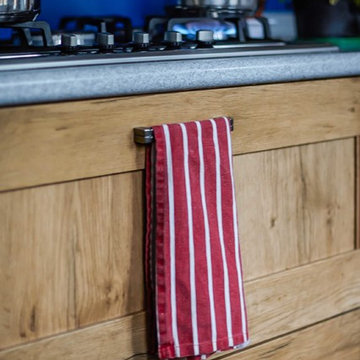
4 Newton Lane - Private House
HOOLE - CHESTER
Redeveloped Victorian town house.
Ben Tynegate - Architectural Photographer based in London
Пример оригинального дизайна: отдельная кухня в викторианском стиле с фасадами цвета дерева среднего тона, синим фартуком, фартуком из стекла и техникой из нержавеющей стали
Пример оригинального дизайна: отдельная кухня в викторианском стиле с фасадами цвета дерева среднего тона, синим фартуком, фартуком из стекла и техникой из нержавеющей стали
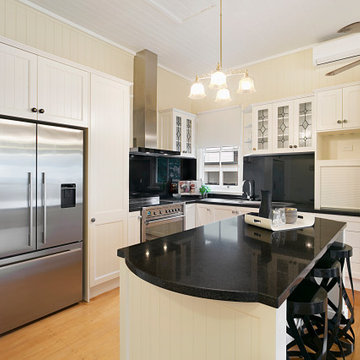
The brief for this grand old Taringa residence was to blur the line between old and new. We renovated the 1910 Queenslander, restoring the enclosed front sleep-out to the original balcony and designing a new split staircase as a nod to tradition, while retaining functionality to access the tiered front yard. We added a rear extension consisting of a new master bedroom suite, larger kitchen, and family room leading to a deck that overlooks a leafy surround. A new laundry and utility rooms were added providing an abundance of purposeful storage including a laundry chute connecting them.
Selection of materials, finishes and fixtures were thoughtfully considered so as to honour the history while providing modern functionality. Colour was integral to the design giving a contemporary twist on traditional colours.
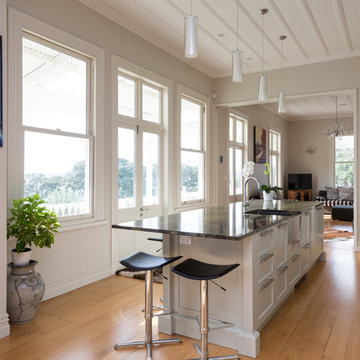
Looking from kitchen towards living room
На фото: параллельная кухня среднего размера в викторианском стиле с обеденным столом, с полувстраиваемой мойкой (с передним бортиком), фасадами с утопленной филенкой, бежевыми фасадами, гранитной столешницей, черным фартуком, фартуком из стекла, техникой из нержавеющей стали, светлым паркетным полом и островом
На фото: параллельная кухня среднего размера в викторианском стиле с обеденным столом, с полувстраиваемой мойкой (с передним бортиком), фасадами с утопленной филенкой, бежевыми фасадами, гранитной столешницей, черным фартуком, фартуком из стекла, техникой из нержавеющей стали, светлым паркетным полом и островом
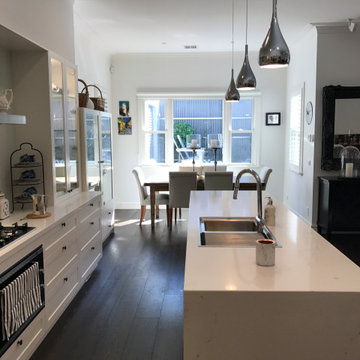
На фото: параллельная кухня среднего размера в викторианском стиле с обеденным столом, накладной мойкой, фасадами с утопленной филенкой, белыми фасадами, гранитной столешницей, белым фартуком, фартуком из стекла, черной техникой, темным паркетным полом, островом, коричневым полом и белой столешницей с
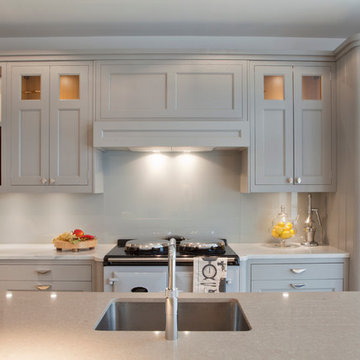
A classic inset frame kitchen in solid Ash with a brushed out grain and factory sprayed exterior finish. The interior is in Oak with solid Oak dovetailed drawers, Carrara marble work tops and a glass back splash.
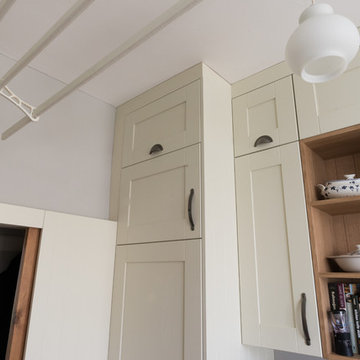
Nina Petchey, Bells and Bows Photography
Стильный дизайн: отдельная, п-образная кухня среднего размера в викторианском стиле с с полувстраиваемой мойкой (с передним бортиком), фасадами в стиле шейкер, белыми фасадами, белым фартуком, фартуком из стекла, белой техникой и паркетным полом среднего тона без острова - последний тренд
Стильный дизайн: отдельная, п-образная кухня среднего размера в викторианском стиле с с полувстраиваемой мойкой (с передним бортиком), фасадами в стиле шейкер, белыми фасадами, белым фартуком, фартуком из стекла, белой техникой и паркетным полом среднего тона без острова - последний тренд
Кухня в викторианском стиле с фартуком из стекла – фото дизайна интерьера
1
