Кухня в стиле лофт с гранитной столешницей – фото дизайна интерьера
Сортировать:
Бюджет
Сортировать:Популярное за сегодня
121 - 140 из 1 668 фото
1 из 3
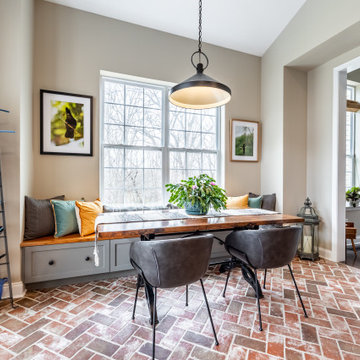
На фото: большая параллельная кухня в стиле лофт с обеденным столом, с полувстраиваемой мойкой (с передним бортиком), фасадами в стиле шейкер, серыми фасадами, гранитной столешницей, фартуком из гранита, техникой под мебельный фасад, кирпичным полом, островом и черной столешницей с
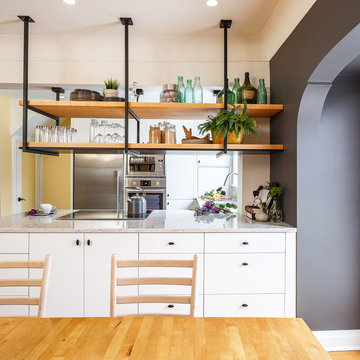
This old tiny kitchen now boasts big space, ideal for a small family or a bigger gathering. It's main feature is the customized black metal frame that hangs from the ceiling providing support for two natural maple butcher block shevles, but also divides the two rooms. A downdraft vent compliments the functionality and aesthetic of this installation.
The kitchen counters encroach into the dining room, providing more under counter storage. The concept of a proportionately larger peninsula allows more working and entertaining surface. The weightiness of the counters was balanced by the wall of tall cabinets. These cabinets provide most of the kitchen storage and boast an appliance garage, deep pantry and a clever lemans system for the corner storage.
Design: Astro Design Centre, Ottawa Canada
Photos: Doublespace Photography
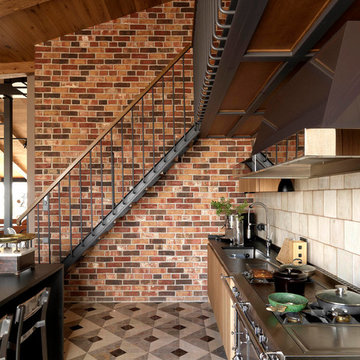
Источник вдохновения для домашнего уюта: прямая кухня среднего размера в стиле лофт с обеденным столом, мраморным полом, разноцветным полом, врезной мойкой, плоскими фасадами, светлыми деревянными фасадами, гранитной столешницей, бежевым фартуком, фартуком из керамической плитки, черной техникой и черной столешницей
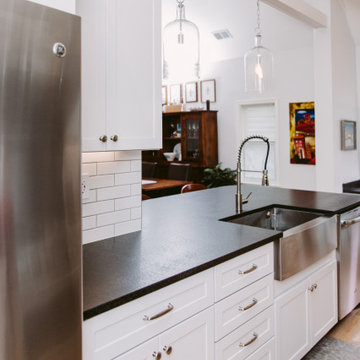
Стильный дизайн: параллельная кухня среднего размера в стиле лофт с обеденным столом, с полувстраиваемой мойкой (с передним бортиком), фасадами в стиле шейкер, белыми фасадами, гранитной столешницей, белым фартуком, фартуком из плитки кабанчик, техникой из нержавеющей стали, паркетным полом среднего тона, полуостровом, коричневым полом, черной столешницей и балками на потолке - последний тренд
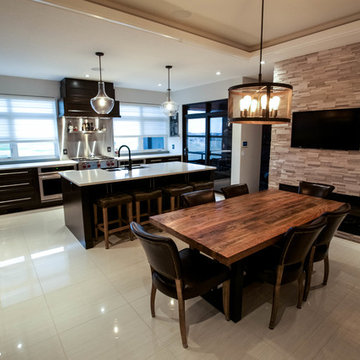
Стильный дизайн: огромная угловая кухня в стиле лофт с обеденным столом, накладной мойкой, темными деревянными фасадами, гранитной столешницей, серым фартуком, техникой из нержавеющей стали и островом - последний тренд
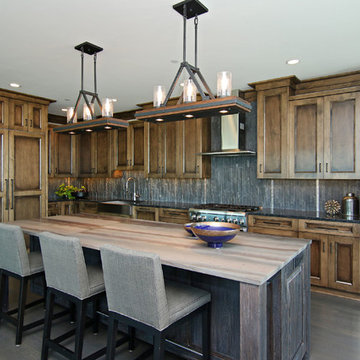
Brandon Rowell Photography
Пример оригинального дизайна: большая угловая кухня в стиле лофт с обеденным столом, с полувстраиваемой мойкой (с передним бортиком), фасадами с утопленной филенкой, темными деревянными фасадами, гранитной столешницей, черным фартуком, фартуком из каменной плитки, техникой из нержавеющей стали, темным паркетным полом и островом
Пример оригинального дизайна: большая угловая кухня в стиле лофт с обеденным столом, с полувстраиваемой мойкой (с передним бортиком), фасадами с утопленной филенкой, темными деревянными фасадами, гранитной столешницей, черным фартуком, фартуком из каменной плитки, техникой из нержавеющей стали, темным паркетным полом и островом
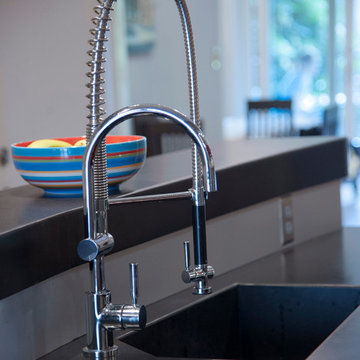
Property marketed by Hudson Place Realty - Sleek, modern & fabulously avant-garde loft style 1 bedroom with stunning 750 sq. ft. private yard. Unmatched in design, fit & finish, this home offers floor to ceiling windows & steel tri-fold sliding privacy doors into bedroom & living space, ultra contemporary kitchen with custom European style cabinetry, center island, high end stainless steel appliances & honed black onyx granite counters.
Clever & resourceful seamless doors create a separate office space & an amazing amount of storage while maintaining a beautiful aesthetic of cork finish & inset lighting. 2 full designer baths, 1 en suite with inset soaking tub, custom tile & double vanities.
The deck & yard make a true urban sanctuary , complete with wisteria covered pergola, perimeter built in stone planters, perennials, vines, climbing hydrangeas and outdoor lighting.
Exposed duct work, high ceilings, hardwood floors, central air conditioning, washer and dryer, designer lighting, Bose surround sound speakers & ceiling fan complete this home.

This 2,500 square-foot home, combines the an industrial-meets-contemporary gives its owners the perfect place to enjoy their rustic 30- acre property. Its multi-level rectangular shape is covered with corrugated red, black, and gray metal, which is low-maintenance and adds to the industrial feel.
Encased in the metal exterior, are three bedrooms, two bathrooms, a state-of-the-art kitchen, and an aging-in-place suite that is made for the in-laws. This home also boasts two garage doors that open up to a sunroom that brings our clients close nature in the comfort of their own home.
The flooring is polished concrete and the fireplaces are metal. Still, a warm aesthetic abounds with mixed textures of hand-scraped woodwork and quartz and spectacular granite counters. Clean, straight lines, rows of windows, soaring ceilings, and sleek design elements form a one-of-a-kind, 2,500 square-foot home
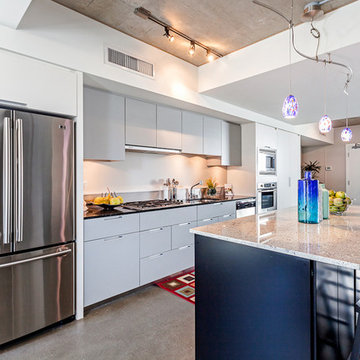
Lumen Condominium kitchen
Gordon Wang © 2014
Стильный дизайн: большая параллельная кухня-гостиная в стиле лофт с врезной мойкой, плоскими фасадами, серыми фасадами, гранитной столешницей, техникой из нержавеющей стали, бетонным полом и островом - последний тренд
Стильный дизайн: большая параллельная кухня-гостиная в стиле лофт с врезной мойкой, плоскими фасадами, серыми фасадами, гранитной столешницей, техникой из нержавеющей стали, бетонным полом и островом - последний тренд
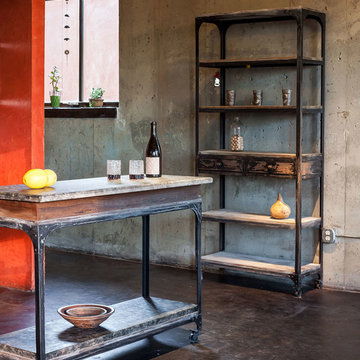
Свежая идея для дизайна: кухня в стиле лофт с бетонным полом, островом и гранитной столешницей - отличное фото интерьера
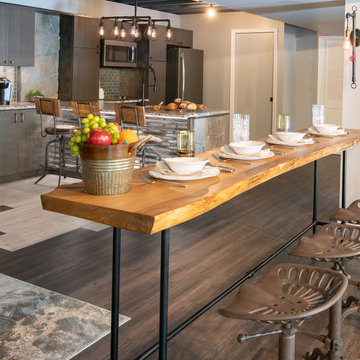
Style aesthetic combines earthy, industrial, rustic and cozy elements. Kitchen cabinetry, small cooktop, combination microwave/convection and refrigerator are all located along one wall, including a beverage center. The peninsula houses the sink and dishwasher creating a fully functional kitchen and counter-top height seating area.
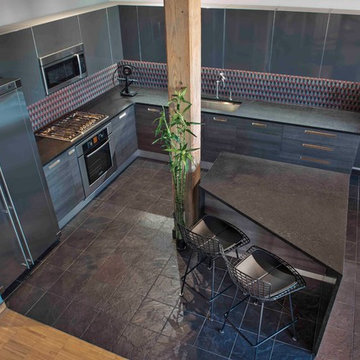
Photo by Boswell Hardwick.
This kitchen is situated in a true urban loft reverted from an old industrial ice cream plant. The homeowner wanted to maintain the industrial feel by using Scavolini textured gray melamine cabinet lowers with stainless steel pulls, and titanium gray glossy laminate uppers with aluminum banding. The black granite countertops have a honed finish, and the floor tile is also textured. The retro gray and red mosaic backsplash is the only real color in the space adding texture and a slight automotive feel. Black Bertoia wire bar stools are another dark accent.
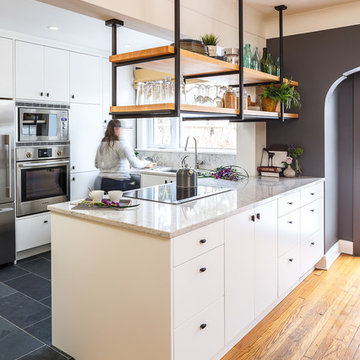
This old tiny kitchen now boasts big space, ideal for a small family or a bigger gathering. It's main feature is the customized black metal frame that hangs from the ceiling providing support for two natural maple butcher block shevles, but also divides the two rooms. A downdraft vent compliments the functionality and aesthetic of this installation.
The kitchen counters encroach into the dining room, providing more under counter storage. The concept of a proportionately larger peninsula allows more working and entertaining surface. The weightiness of the counters was balanced by the wall of tall cabinets. These cabinets provide most of the kitchen storage and boast an appliance garage, deep pantry and a clever lemans system for the corner storage.
Design: Astro Design Centre, Ottawa Canada
Photos: Doublespace Photography
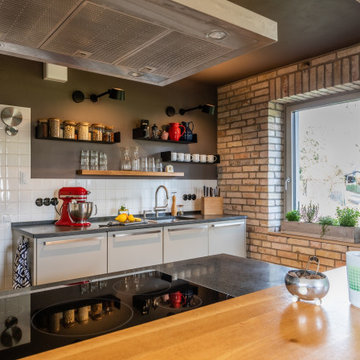
Blick über die Insel zur Spüle.
На фото: маленькая параллельная кухня-гостиная в стиле лофт с врезной мойкой, плоскими фасадами, серыми фасадами, гранитной столешницей, белым фартуком, фартуком из керамической плитки, техникой из нержавеющей стали, светлым паркетным полом, островом, коричневым полом и черной столешницей для на участке и в саду с
На фото: маленькая параллельная кухня-гостиная в стиле лофт с врезной мойкой, плоскими фасадами, серыми фасадами, гранитной столешницей, белым фартуком, фартуком из керамической плитки, техникой из нержавеющей стали, светлым паркетным полом, островом, коричневым полом и черной столешницей для на участке и в саду с
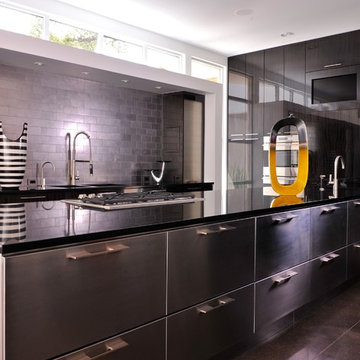
LAIR Architectural + Interior Photography
Источник вдохновения для домашнего уюта: большая параллельная кухня-гостиная в стиле лофт с врезной мойкой, плоскими фасадами, фасадами из нержавеющей стали, гранитной столешницей, фартуком цвета металлик, фартуком из плитки кабанчик, техникой из нержавеющей стали и бетонным полом
Источник вдохновения для домашнего уюта: большая параллельная кухня-гостиная в стиле лофт с врезной мойкой, плоскими фасадами, фасадами из нержавеющей стали, гранитной столешницей, фартуком цвета металлик, фартуком из плитки кабанчик, техникой из нержавеющей стали и бетонным полом
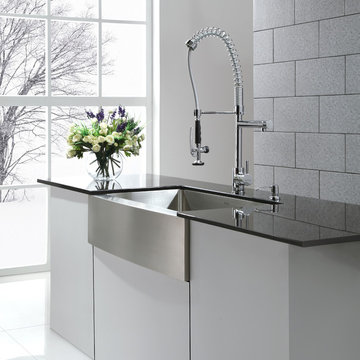
Свежая идея для дизайна: кухня среднего размера в стиле лофт с обеденным столом, одинарной мойкой, гранитной столешницей, серым фартуком, полом из керамогранита и островом - отличное фото интерьера
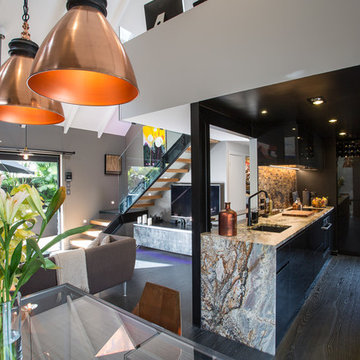
Open plan dining and living surround the kitchen.
Black steel, walls and ceiling wrap around the kitchen - which is emulated in the kitchen cabinetry and sink and mixer.
Copper clad Sliding doors house the pantry and bar.
Kitchen Designer: Hayley Dryland, August & Co Design
Photgrpahy: Jamie Cobel
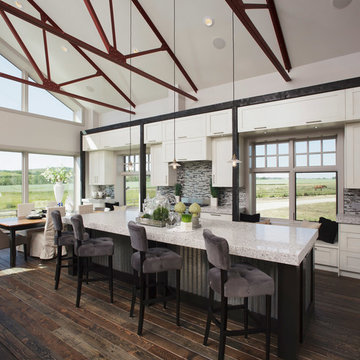
Источник вдохновения для домашнего уюта: большая параллельная кухня-гостиная в стиле лофт с врезной мойкой, фасадами в стиле шейкер, белыми фасадами, разноцветным фартуком, фартуком из удлиненной плитки, техникой из нержавеющей стали, паркетным полом среднего тона, островом, гранитной столешницей и коричневым полом
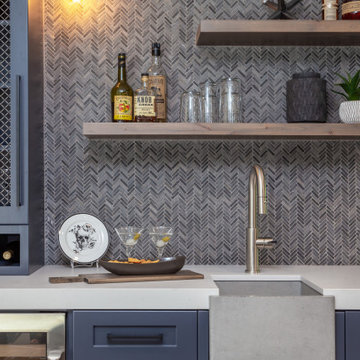
Стильный дизайн: большая угловая кухня в стиле лофт с обеденным столом, врезной мойкой, фасадами в стиле шейкер, черными фасадами, гранитной столешницей, фартуком из каменной плиты, техникой из нержавеющей стали, полом из ламината, островом, коричневым полом и черной столешницей - последний тренд
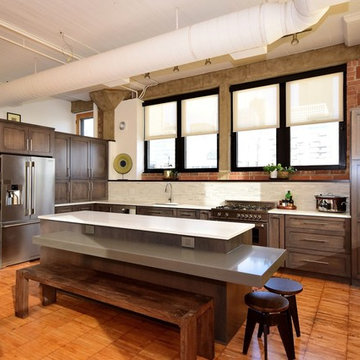
Gray stained, shaker style maple cabinets. Floating table height ledge on island. Dog bowls in pantry toekick.
Photographer: Luke Cebulak
Стильный дизайн: большая п-образная кухня в стиле лофт с обеденным столом, накладной мойкой, фасадами с утопленной филенкой, темными деревянными фасадами, гранитной столешницей, белым фартуком, фартуком из терракотовой плитки, техникой из нержавеющей стали, паркетным полом среднего тона, островом и коричневым полом - последний тренд
Стильный дизайн: большая п-образная кухня в стиле лофт с обеденным столом, накладной мойкой, фасадами с утопленной филенкой, темными деревянными фасадами, гранитной столешницей, белым фартуком, фартуком из терракотовой плитки, техникой из нержавеющей стали, паркетным полом среднего тона, островом и коричневым полом - последний тренд
Кухня в стиле лофт с гранитной столешницей – фото дизайна интерьера
7