Кухня в стиле лофт с гранитной столешницей – фото дизайна интерьера
Сортировать:
Бюджет
Сортировать:Популярное за сегодня
61 - 80 из 1 668 фото
1 из 3
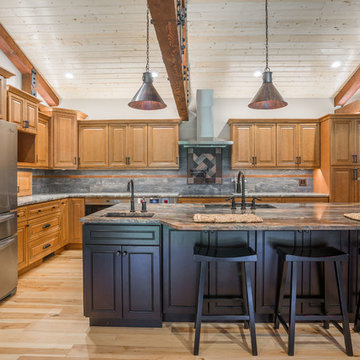
Snohomish Home
Designed by Gary Hartz @ http://www.kitchensforcooksonline.com/
Countertops fabricated by ProGranite
Island Material: Fusion 3cm Polished Granite
Perimeter: Cielo 3cm Polished Quartzite
with Eased edge
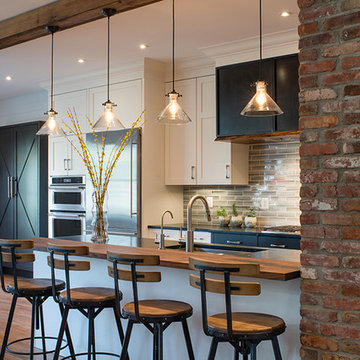
Washington DC Wardman Refined Industrial Kitchen
Design by #MeghanBrowne4JenniferGilmer
http://www.gilmerkitchens.com/
Photography by John Cole
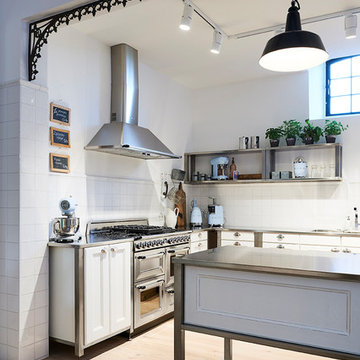
На фото: угловая кухня-гостиная среднего размера в стиле лофт с гранитной столешницей, серым фартуком, двумя и более островами, накладной мойкой, фасадами с утопленной филенкой, белыми фасадами, техникой из нержавеющей стали, паркетным полом среднего тона и коричневым полом
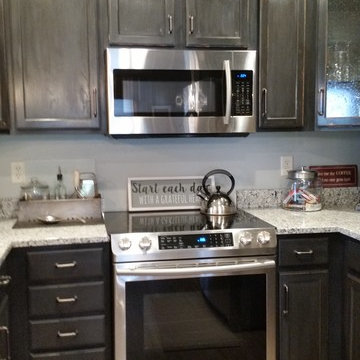
Susan Schiller
Свежая идея для дизайна: маленькая п-образная кухня в стиле лофт с обеденным столом, врезной мойкой, фасадами в стиле шейкер, искусственно-состаренными фасадами, гранитной столешницей, техникой из нержавеющей стали, полом из винила и полуостровом для на участке и в саду - отличное фото интерьера
Свежая идея для дизайна: маленькая п-образная кухня в стиле лофт с обеденным столом, врезной мойкой, фасадами в стиле шейкер, искусственно-состаренными фасадами, гранитной столешницей, техникой из нержавеющей стали, полом из винила и полуостровом для на участке и в саду - отличное фото интерьера

Идея дизайна: отдельная, угловая кухня среднего размера в стиле лофт с монолитной мойкой, плоскими фасадами, гранитной столешницей, серым фартуком, фартуком из цементной плитки, техникой из нержавеющей стали, бетонным полом, серым полом, серой столешницей и черными фасадами без острова

moderne Küche mit freistehender Kochinsel und breiter Fensterfront
На фото: большая параллельная кухня-гостиная в стиле лофт с плоскими фасадами, белыми фасадами, гранитной столешницей, белым фартуком, фартуком из стекла, бетонным полом, островом, серой столешницей, сводчатым потолком, врезной мойкой, техникой из нержавеющей стали и серым полом с
На фото: большая параллельная кухня-гостиная в стиле лофт с плоскими фасадами, белыми фасадами, гранитной столешницей, белым фартуком, фартуком из стекла, бетонным полом, островом, серой столешницей, сводчатым потолком, врезной мойкой, техникой из нержавеющей стали и серым полом с

Идея дизайна: большая угловая кухня в стиле лофт с обеденным столом, врезной мойкой, фасадами в стиле шейкер, черными фасадами, гранитной столешницей, фартуком из каменной плиты, техникой из нержавеющей стали, полом из ламината, островом, коричневым полом и черной столешницей
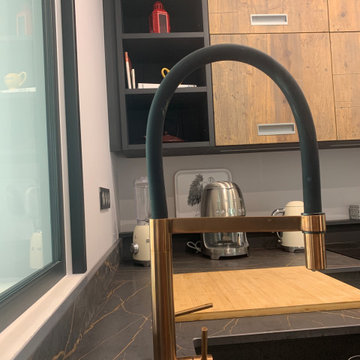
L'ensemble sanitaire fait éclore les veines colorés du plan de travail en céramique.
Источник вдохновения для домашнего уюта: кухня-гостиная среднего размера в стиле лофт с монолитной мойкой, фасадами с декоративным кантом, фасадами цвета дерева среднего тона, гранитной столешницей, бежевым фартуком, фартуком из керамической плитки, техникой под мебельный фасад, полом из керамической плитки, бежевым полом и черной столешницей
Источник вдохновения для домашнего уюта: кухня-гостиная среднего размера в стиле лофт с монолитной мойкой, фасадами с декоративным кантом, фасадами цвета дерева среднего тона, гранитной столешницей, бежевым фартуком, фартуком из керамической плитки, техникой под мебельный фасад, полом из керамической плитки, бежевым полом и черной столешницей
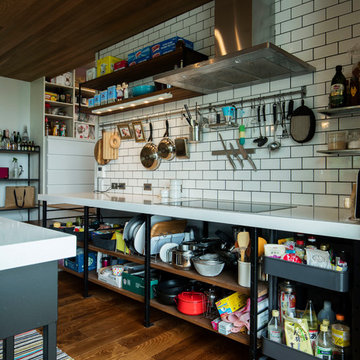
Пример оригинального дизайна: большая параллельная кухня-гостиная в стиле лофт с монолитной мойкой, открытыми фасадами, черными фасадами, гранитной столешницей, белым фартуком, фартуком из плитки кабанчик, черной техникой, темным паркетным полом, островом, коричневым полом и белой столешницей
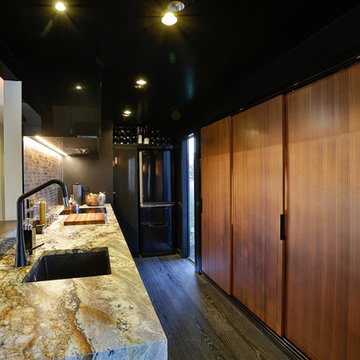
Black steel, walls and ceiling wrap around the kitchen - which is emulated in the kitchen cabinetry, sink and mixer.
The granite benchtop has a waterfall end and brings all the tones together. Copper clad Sliding doors house the pantry and bar.
Kitchen Designer: Hayley Dryland, August & Co Design
Photgrpahy: Jamie Cobel
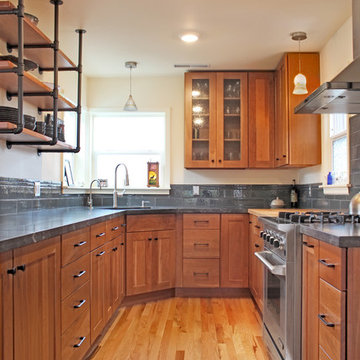
Less is more in this narrow kitchen. With a clean color palette, the open shelves (brilliantly built by the client) add an industrial style to a modernized farmhouse. The cherry cabinets give a warmth and vibrancy to the space, which reminds us of all of the beautiful Redwood trees on the mountains in the view from the sink.
Photos by Nicolette Jarquin

Photos by Kaity
На фото: угловая кухня среднего размера в стиле лофт с обеденным столом, врезной мойкой, фасадами в стиле шейкер, синими фасадами, гранитной столешницей, коричневым фартуком, фартуком из плитки кабанчик, техникой из нержавеющей стали, паркетным полом среднего тона и островом
На фото: угловая кухня среднего размера в стиле лофт с обеденным столом, врезной мойкой, фасадами в стиле шейкер, синими фасадами, гранитной столешницей, коричневым фартуком, фартуком из плитки кабанчик, техникой из нержавеющей стали, паркетным полом среднего тона и островом
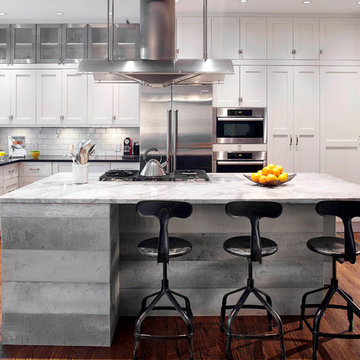
This shaker style kitchen with an opaque lacquer finish shows a "L" shaped layout with an island. Storage space is the main concern in this room. Undeniably, the designer has focused on maximizing the amount of space available by having the cabinets installed up to the ceiling. An entire wall is dedicated to storage and kitchen organization. Glass doors with stainless steel framing bring lightness and refinement while reminding us of the appliances and hood’s finish. This kitchen has an eclectic style, but one that remains sober. The monochromatic color palette allows all components to be well integrated with each other and make this room an interesting and pleasant place to live in. Several classic elements like shaker doors and a "subway" style backsplash are diminished by the industrial aspect that bring the concrete island, the massive stainless steel hood and the black steel stools. Tiled windows remind us of the windows of largeMontreal’s factories in the early 30s, and therefore add to the more industrial look. The central element and a major focal point of this kitchen is unquestionably the concrete island. It gives this room a lot of texture and interest while remaining sober and harmonious. Black steel stools contribute to this urban and industrial aspect thanks to their minimalist and quaint design. A white porcelain farmhouse sink is integrated impeccably with the cabinets while remaining discreet. Its specific shape adds character to the kitchen of thisWestmount’s house, built in 1927. Finally, the wood floor just brightens up and warms the atmosphere by creating a sustained contrast with the rest of the kitchen. In the dining room, a gorgeous antique solid wood table is also warming up the space and the upholstered chairs add comfort and contribute to a comfortable and welcoming ambience.
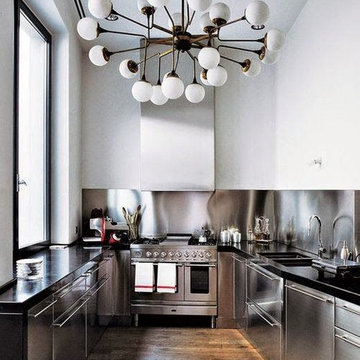
На фото: п-образная кухня среднего размера в стиле лофт с обеденным столом, врезной мойкой, плоскими фасадами, фасадами из нержавеющей стали, гранитной столешницей, фартуком цвета металлик, техникой из нержавеющей стали, паркетным полом среднего тона, коричневым полом и черной столешницей
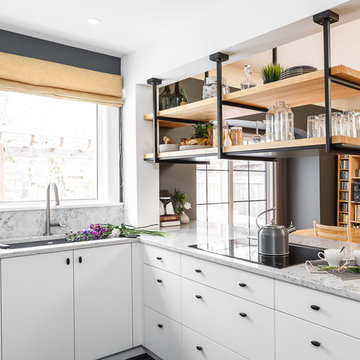
This old tiny kitchen now boasts big space, ideal for a small family or a bigger gathering. It's main feature is the customized black metal frame that hangs from the ceiling providing support for two natural maple butcher block shevles, but also divides the two rooms. A downdraft vent compliments the functionality and aesthetic of this installation.
The kitchen counters encroach into the dining room, providing more under counter storage. The concept of a proportionately larger peninsula allows more working and entertaining surface. The weightiness of the counters was balanced by the wall of tall cabinets. These cabinets provide most of the kitchen storage and boast an appliance garage, deep pantry and a clever lemans system for the corner storage.
Design: Astro Design Centre, Ottawa Canada
Photos: Doublespace Photography
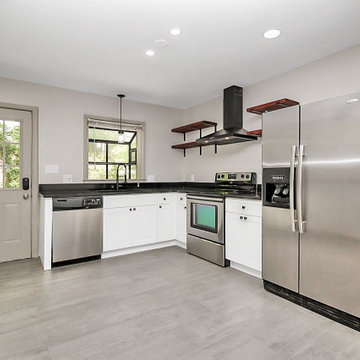
Quick kitchen renovation for a rental home in the Charlotte area. Client wanted all new cabinetry and counters with a minimal, sleek looks perfect for a flexible rental or AirBNB depending on the market.

Reforma integral de una cocina con 3 zonas bien diferenciadas: zona cocinado, zona lavandería y zona comedor.
El objetivo de este proyecto fue mantener las 3 zonas diferenciadas pero mejorando su equipamiento y funcionalidad.
Los clientes deseaban darle un aspecto más industrial y moderno a la cocina sin perder la practicidad de los elementos característicos de la misma. Por lo tanto se optó por aglutinar todo el almacenaje de despensa y frigorífico en la zona de columnas, hacer más funcional y práctico el almacenaje en la zona de cocinado ubicando cajoneras y carros extraíbles en lugar de puertas, y hacer una zona de lavandería con suficiente superficie de trabajo y almacenaje para una gran familia.
Respecto a los materiales y acabados, para dar mayor luminosidad al espacio, que aunque cuenta con 2 ventanas no tiene una gran luz natural, se ha optado por aportar luz al ambiente con un porcelánico DEKTON modelo Kairos que cubre tanto encimeras como frontales de pared.
Para el mobiliario de cocina se ha escogido un acabado de puerta en color cemento que combinado con zócalo y tirador uñero en titanio negro aportan un aire industrial.
La pared de la zona comedor en papel pintado de la marca GLAMORA con aspecto de hormigón completan el ambiente industrial y austero de la cocina.
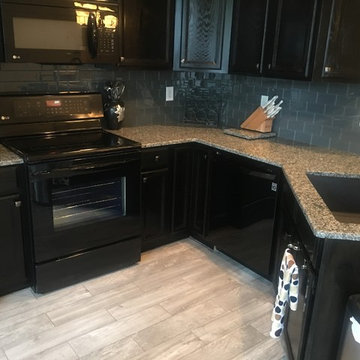
На фото: кухня среднего размера в стиле лофт с врезной мойкой, фасадами с выступающей филенкой, черными фасадами, гранитной столешницей, синим фартуком, фартуком из плитки кабанчик, черной техникой и светлым паркетным полом без острова с
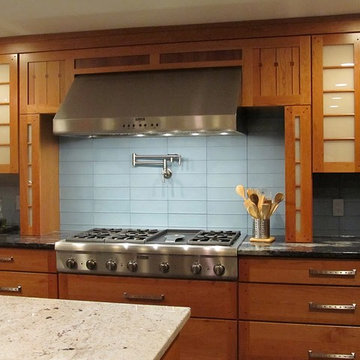
На фото: отдельная, п-образная кухня среднего размера в стиле лофт с врезной мойкой, плоскими фасадами, фасадами цвета дерева среднего тона, гранитной столешницей, синим фартуком, фартуком из стеклянной плитки, техникой из нержавеющей стали, островом, полом из керамогранита и серым полом с
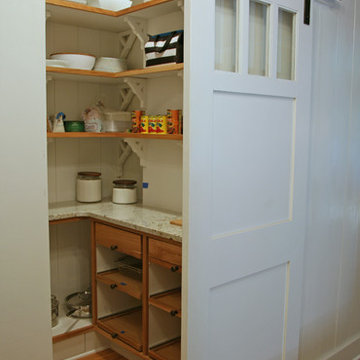
This pantry is just off the kitchen and so the additional counter space is ideal for more prep space if needed. The interior was customized with hand shaped corbels and slide out trays.
Кухня в стиле лофт с гранитной столешницей – фото дизайна интерьера
4