Кухня в стиле лофт с гранитной столешницей – фото дизайна интерьера
Сортировать:
Бюджет
Сортировать:Популярное за сегодня
81 - 100 из 1 668 фото
1 из 3
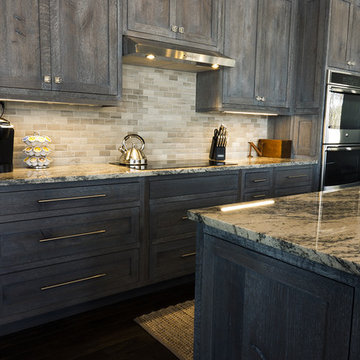
This kitchen is built out of 1/4 sawn rustic white oak and then it was wire brushed for a textured finish. I then stained the completed cabinets Storm Grey, and then applied a white glaze to enhance the grain and appearance of texture.
The kitchen is an open design with 10′ ceilings with the uppers going all the way up. The top of the upper cabinets have glass doors and are backlit to add the the industrial feel. This kitchen features several nice custom organizers on each end of the front of the island with two hidden doors on the back of the island for storage.
Kelly and Carla also had me build custom cabinets for the master bath to match the kitchen.
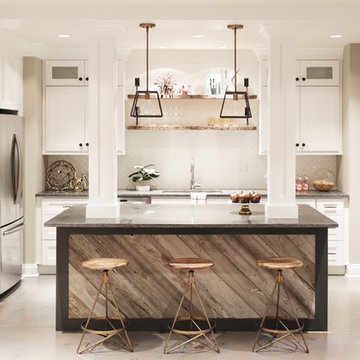
Идея дизайна: угловая кухня-гостиная среднего размера в стиле лофт с двойной мойкой, фасадами в стиле шейкер, белыми фасадами, гранитной столешницей, белым фартуком, фартуком из плитки кабанчик, техникой из нержавеющей стали, полом из цементной плитки и островом
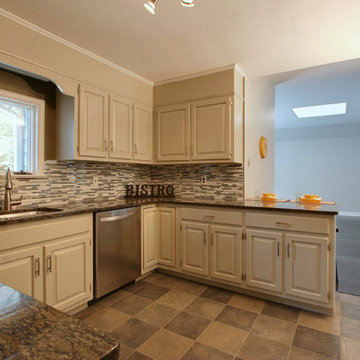
Kitchen update with simple means - painting cabinetry, replacing hardware, new counter top, sink, flooring, backsplash, lighting, appliances.
Birgit Anich
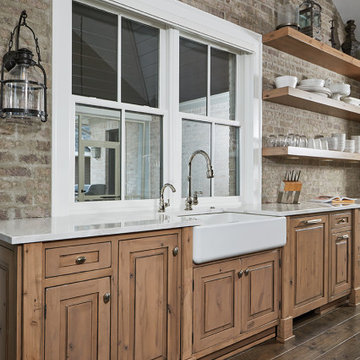
Идея дизайна: большая п-образная кухня в стиле лофт с обеденным столом, с полувстраиваемой мойкой (с передним бортиком), фасадами с выступающей филенкой, светлыми деревянными фасадами, гранитной столешницей, фартуком из кирпича, техникой под мебельный фасад, паркетным полом среднего тона, островом и белой столешницей
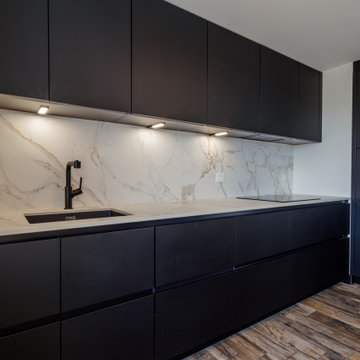
Photo de l'ensemble du projet cuisine.
Cuisine Bauformat Allemande, sans poignées, avec plan de travail et crédences en Dekton Entzo
Пример оригинального дизайна: угловая кухня среднего размера в стиле лофт с обеденным столом, монолитной мойкой, плоскими фасадами, черными фасадами, гранитной столешницей, белым фартуком, фартуком из керамической плитки, черной техникой, полом из ламината, островом, коричневым полом, белой столешницей и многоуровневым потолком
Пример оригинального дизайна: угловая кухня среднего размера в стиле лофт с обеденным столом, монолитной мойкой, плоскими фасадами, черными фасадами, гранитной столешницей, белым фартуком, фартуком из керамической плитки, черной техникой, полом из ламината, островом, коричневым полом, белой столешницей и многоуровневым потолком

This 2,500 square-foot home, combines the an industrial-meets-contemporary gives its owners the perfect place to enjoy their rustic 30- acre property. Its multi-level rectangular shape is covered with corrugated red, black, and gray metal, which is low-maintenance and adds to the industrial feel.
Encased in the metal exterior, are three bedrooms, two bathrooms, a state-of-the-art kitchen, and an aging-in-place suite that is made for the in-laws. This home also boasts two garage doors that open up to a sunroom that brings our clients close nature in the comfort of their own home.
The flooring is polished concrete and the fireplaces are metal. Still, a warm aesthetic abounds with mixed textures of hand-scraped woodwork and quartz and spectacular granite counters. Clean, straight lines, rows of windows, soaring ceilings, and sleek design elements form a one-of-a-kind, 2,500 square-foot home
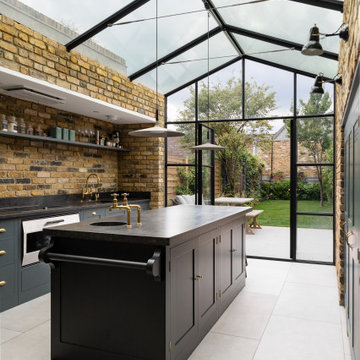
На фото: маленькая отдельная, параллельная кухня в стиле лофт с накладной мойкой, плоскими фасадами, зелеными фасадами, гранитной столешницей, бежевым фартуком, фартуком из кирпича, техникой под мебельный фасад, полом из известняка, островом, бежевым полом и черной столешницей для на участке и в саду

Matte black kitchen counters made of Honed Petit Granite and a blackened steel backsplash provide a sleek low-maintenance space for food preparation.
Dan Arnold Photo
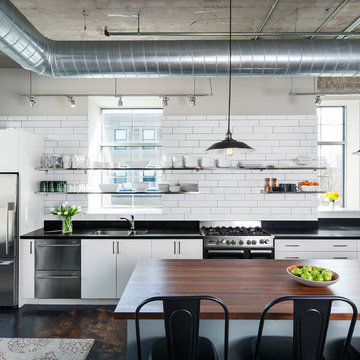
Pete Sieger
На фото: большая прямая кухня в стиле лофт с обеденным столом, плоскими фасадами, белыми фасадами, белым фартуком, фартуком из плитки кабанчик, бетонным полом, островом, двойной мойкой, гранитной столешницей и техникой из нержавеющей стали
На фото: большая прямая кухня в стиле лофт с обеденным столом, плоскими фасадами, белыми фасадами, белым фартуком, фартуком из плитки кабанчик, бетонным полом, островом, двойной мойкой, гранитной столешницей и техникой из нержавеющей стали

Идея дизайна: угловая кухня-гостиная среднего размера в стиле лофт с врезной мойкой, плоскими фасадами, белыми фасадами, гранитной столешницей, бежевым фартуком, фартуком из гранита, техникой под мебельный фасад, островом, серым полом, бежевой столешницей и балками на потолке
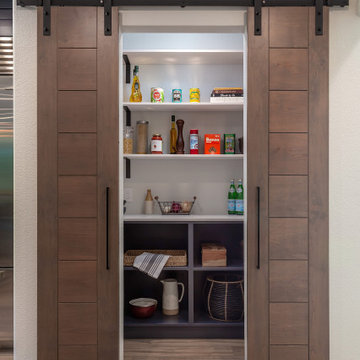
Идея дизайна: большая угловая кухня в стиле лофт с обеденным столом, врезной мойкой, фасадами в стиле шейкер, черными фасадами, гранитной столешницей, фартуком из каменной плиты, техникой из нержавеющей стали, полом из ламината, островом, коричневым полом и черной столешницей
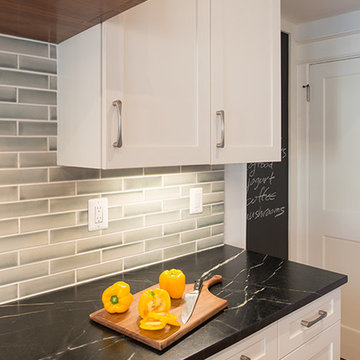
Washington DC Wardman Refined Industrial Kitchen
Design by #MeghanBrowne4JenniferGilmer
http://www.gilmerkitchens.com/
Photography by John Cole
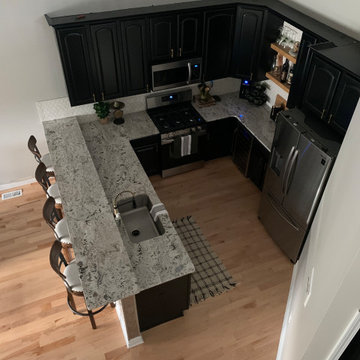
Свежая идея для дизайна: п-образная кухня среднего размера в стиле лофт с обеденным столом, врезной мойкой, фасадами с выступающей филенкой, черными фасадами, гранитной столешницей, белым фартуком, фартуком из плитки мозаики, техникой из нержавеющей стали, светлым паркетным полом, разноцветной столешницей и сводчатым потолком - отличное фото интерьера
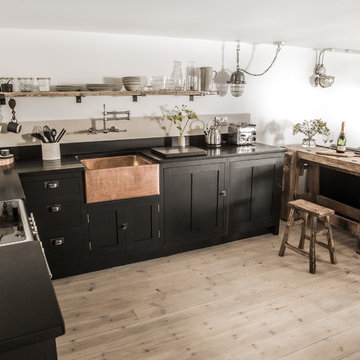
Black Shaker Kitchen with Granite Worktops
Chris Yacoubian
Свежая идея для дизайна: маленькая угловая кухня-гостиная в стиле лофт с с полувстраиваемой мойкой (с передним бортиком), фасадами в стиле шейкер, черными фасадами, гранитной столешницей, белым фартуком, фартуком из цементной плитки, техникой под мебельный фасад, светлым паркетным полом и полуостровом для на участке и в саду - отличное фото интерьера
Свежая идея для дизайна: маленькая угловая кухня-гостиная в стиле лофт с с полувстраиваемой мойкой (с передним бортиком), фасадами в стиле шейкер, черными фасадами, гранитной столешницей, белым фартуком, фартуком из цементной плитки, техникой под мебельный фасад, светлым паркетным полом и полуостровом для на участке и в саду - отличное фото интерьера
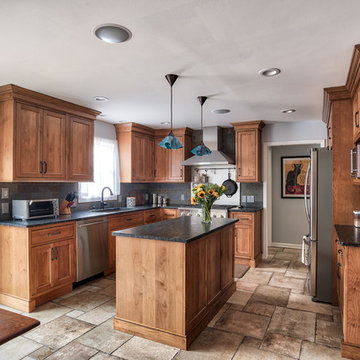
This updated updated kitchen we got rid of the peninsula and adding a large island. Materials chosen are warm and welcoming while having a slight industrial feel with stainless appliances. Cabinetry by Starmark, the wood species is alder and the doors are inset.
Chris Veith
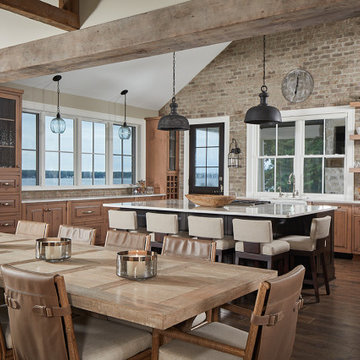
Пример оригинального дизайна: большая п-образная кухня в стиле лофт с обеденным столом, с полувстраиваемой мойкой (с передним бортиком), фасадами с выступающей филенкой, светлыми деревянными фасадами, гранитной столешницей, фартуком из кирпича, техникой под мебельный фасад, паркетным полом среднего тона, островом и белой столешницей
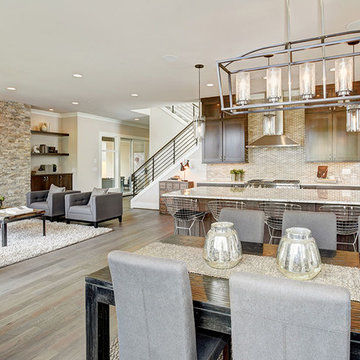
На фото: п-образная кухня среднего размера в стиле лофт с обеденным столом, фасадами в стиле шейкер, темными деревянными фасадами, гранитной столешницей, бежевым фартуком, фартуком из каменной плитки, техникой из нержавеющей стали, светлым паркетным полом, островом, серым полом и бежевой столешницей
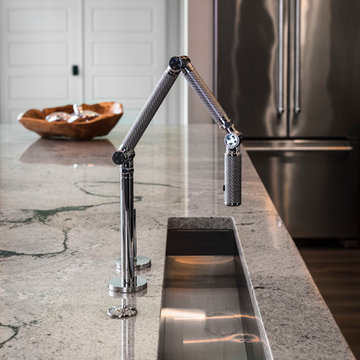
Пример оригинального дизайна: угловая кухня-гостиная среднего размера в стиле лофт с врезной мойкой, плоскими фасадами, коричневыми фасадами, гранитной столешницей, бежевым фартуком, техникой из нержавеющей стали, темным паркетным полом, островом и коричневым полом
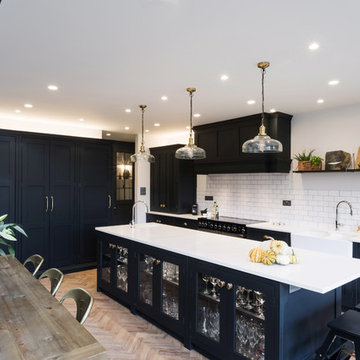
Tucked away in a lovely little side street in Greenwich, this London townhouse is beautiful and elegant, and so unassuming from the exterior! When the homeowners purchased the property in 2016, it was divided into three separate flats and in desperate need of some TLC! Two years on, stepping through the immaculately painted charcoal front door was an absolute pleasure, and it is certainly one of those houses that make you say 'WOW!'.
Burlanes were commissioned to design, handmake and install an industrial style kitchen, with all the benefits of contemporary living.
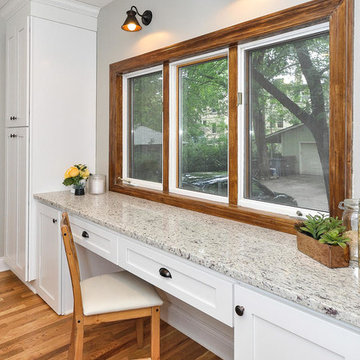
Boulevard Photography
Источник вдохновения для домашнего уюта: маленькая отдельная кухня в стиле лофт с врезной мойкой, фасадами в стиле шейкер, гранитной столешницей, белым фартуком, фартуком из керамической плитки, техникой из нержавеющей стали, паркетным полом среднего тона, островом, коричневым полом и белыми фасадами для на участке и в саду
Источник вдохновения для домашнего уюта: маленькая отдельная кухня в стиле лофт с врезной мойкой, фасадами в стиле шейкер, гранитной столешницей, белым фартуком, фартуком из керамической плитки, техникой из нержавеющей стали, паркетным полом среднего тона, островом, коричневым полом и белыми фасадами для на участке и в саду
Кухня в стиле лофт с гранитной столешницей – фото дизайна интерьера
5