Кухня в стиле лофт с белой столешницей – фото дизайна интерьера
Сортировать:
Бюджет
Сортировать:Популярное за сегодня
81 - 100 из 2 049 фото
1 из 3
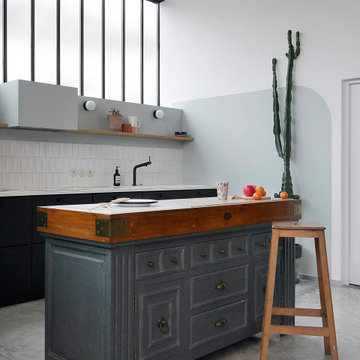
Идея дизайна: огромная угловая кухня-гостиная в стиле лофт с одинарной мойкой, фасадами с декоративным кантом, черными фасадами, столешницей из ламината, белым фартуком, фартуком из керамической плитки, черной техникой, бетонным полом, островом, серым полом и белой столешницей
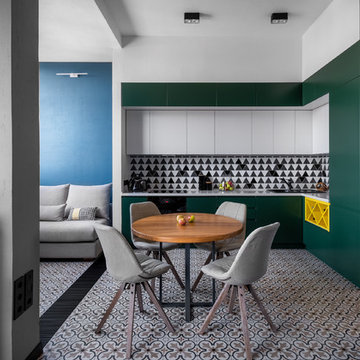
Свежая идея для дизайна: угловая кухня-гостиная в стиле лофт с плоскими фасадами, зелеными фасадами, разноцветным фартуком, разноцветным полом, белой столешницей и красивой плиткой без острова - отличное фото интерьера
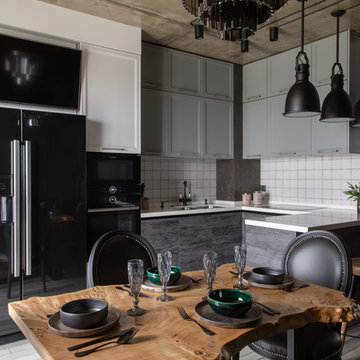
Свежая идея для дизайна: п-образная кухня в стиле лофт с обеденным столом, врезной мойкой, фасадами с утопленной филенкой, серыми фасадами, белым фартуком, черной техникой, полуостровом, белой столешницей и двухцветным гарнитуром - отличное фото интерьера
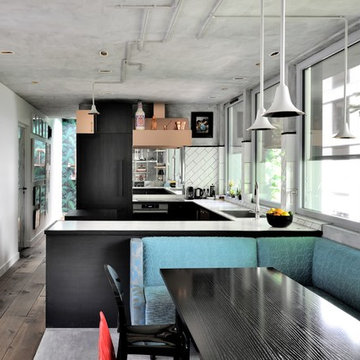
Frenchie Cristogatin
На фото: п-образная кухня в стиле лофт с обеденным столом, накладной мойкой, плоскими фасадами, черными фасадами, белым фартуком, техникой под мебельный фасад, паркетным полом среднего тона, полуостровом, серым полом и белой столешницей с
На фото: п-образная кухня в стиле лофт с обеденным столом, накладной мойкой, плоскими фасадами, черными фасадами, белым фартуком, техникой под мебельный фасад, паркетным полом среднего тона, полуостровом, серым полом и белой столешницей с

Una gran puerta corredera que separa la cocina de la zona de armarios y el acceso al cuarto de baño
Источник вдохновения для домашнего уюта: большая угловая кухня-гостиная в стиле лофт с одинарной мойкой, плоскими фасадами, белыми фасадами, мраморной столешницей, белым фартуком, фартуком из керамической плитки, техникой из нержавеющей стали, полом из керамической плитки, синим полом, белой столешницей и балками на потолке без острова
Источник вдохновения для домашнего уюта: большая угловая кухня-гостиная в стиле лофт с одинарной мойкой, плоскими фасадами, белыми фасадами, мраморной столешницей, белым фартуком, фартуком из керамической плитки, техникой из нержавеющей стали, полом из керамической плитки, синим полом, белой столешницей и балками на потолке без острова
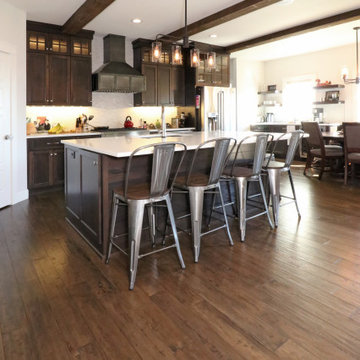
Идея дизайна: угловая кухня-гостиная в стиле лофт с с полувстраиваемой мойкой (с передним бортиком), фасадами в стиле шейкер, темными деревянными фасадами, столешницей из кварцита, белым фартуком, техникой из нержавеющей стали, паркетным полом среднего тона, островом, коричневым полом и белой столешницей
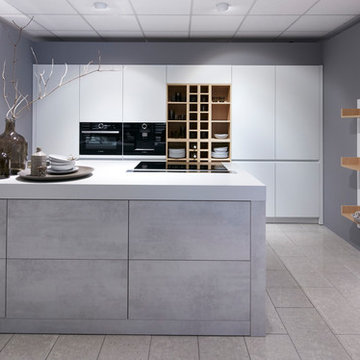
Extrem: Estratificado antihuellas tacto seda, ultramte.
Cemento: Melamina texturizada imitación cemento
Sanremo: Melamina imitando madera de roble
Свежая идея для дизайна: большая угловая кухня-гостиная в стиле лофт с с полувстраиваемой мойкой (с передним бортиком), белыми фасадами, черной техникой, полом из керамической плитки, островом, серым полом и белой столешницей - отличное фото интерьера
Свежая идея для дизайна: большая угловая кухня-гостиная в стиле лофт с с полувстраиваемой мойкой (с передним бортиком), белыми фасадами, черной техникой, полом из керамической плитки, островом, серым полом и белой столешницей - отличное фото интерьера
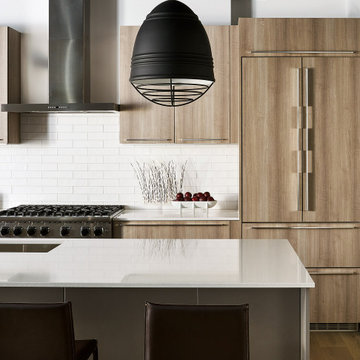
На фото: большая прямая кухня-гостиная в стиле лофт с плоскими фасадами, столешницей из кварцевого агломерата, белым фартуком, островом и белой столешницей
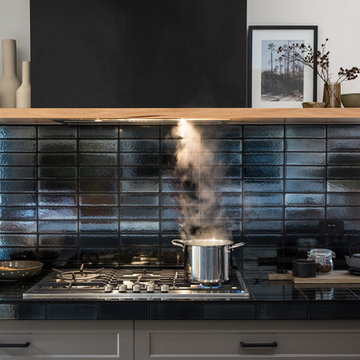
Josie Withers
На фото: огромная параллельная кухня в стиле лофт с кладовкой, двойной мойкой, фасадами в стиле шейкер, серыми фасадами, столешницей из акрилового камня, черным фартуком, фартуком из плитки кабанчик, техникой из нержавеющей стали, бетонным полом, островом, серым полом и белой столешницей с
На фото: огромная параллельная кухня в стиле лофт с кладовкой, двойной мойкой, фасадами в стиле шейкер, серыми фасадами, столешницей из акрилового камня, черным фартуком, фартуком из плитки кабанчик, техникой из нержавеющей стали, бетонным полом, островом, серым полом и белой столешницей с
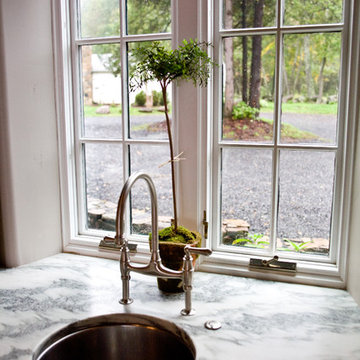
This project was a long labor of love. The clients adored this eclectic farm home from the moment they first opened the front door. They knew immediately as well that they would be making many careful changes to honor the integrity of its old architecture. The original part of the home is a log cabin built in the 1700’s. Several additions had been added over time. The dark, inefficient kitchen that was in place would not serve their lifestyle of entertaining and love of cooking well at all. Their wish list included large pro style appliances, lots of visible storage for collections of plates, silverware, and cookware, and a magazine-worthy end result in terms of aesthetics. After over two years into the design process with a wonderful plan in hand, construction began. Contractors experienced in historic preservation were an important part of the project. Local artisans were chosen for their expertise in metal work for one-of-a-kind pieces designed for this kitchen – pot rack, base for the antique butcher block, freestanding shelves, and wall shelves. Floor tile was hand chipped for an aged effect. Old barn wood planks and beams were used to create the ceiling. Local furniture makers were selected for their abilities to hand plane and hand finish custom antique reproduction pieces that became the island and armoire pantry. An additional cabinetry company manufactured the transitional style perimeter cabinetry. Three different edge details grace the thick marble tops which had to be scribed carefully to the stone wall. Cable lighting and lamps made from old concrete pillars were incorporated. The restored stone wall serves as a magnificent backdrop for the eye- catching hood and 60” range. Extra dishwasher and refrigerator drawers, an extra-large fireclay apron sink along with many accessories enhance the functionality of this two cook kitchen. The fabulous style and fun-loving personalities of the clients shine through in this wonderful kitchen. If you don’t believe us, “swing” through sometime and see for yourself! Matt Villano Photography

Свежая идея для дизайна: угловая кухня-гостиная среднего размера в стиле лофт с врезной мойкой, плоскими фасадами, фасадами цвета дерева среднего тона, столешницей из кварцита, красным фартуком, фартуком из кирпича, техникой из нержавеющей стали, бетонным полом, островом, серым полом и белой столешницей - отличное фото интерьера
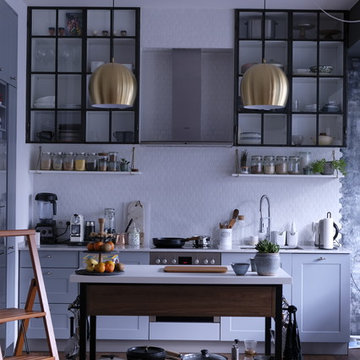
Свежая идея для дизайна: маленькая параллельная кухня в стиле лофт с монолитной мойкой, синими фасадами, белым фартуком, фартуком из керамической плитки, техникой из нержавеющей стали, темным паркетным полом, островом, коричневым полом, белой столешницей и фасадами в стиле шейкер для на участке и в саду - отличное фото интерьера
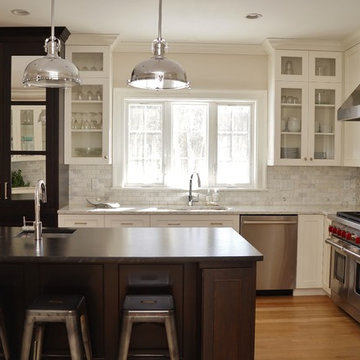
Hand-Crafted by Taylor Made Cabinets in Leominster MA.
Стильный дизайн: угловая кухня среднего размера в стиле лофт с обеденным столом, врезной мойкой, белыми фасадами, серым фартуком, техникой из нержавеющей стали, светлым паркетным полом, островом, фартуком из плитки кабанчик, фасадами в стиле шейкер, столешницей из ламината, коричневым полом и белой столешницей - последний тренд
Стильный дизайн: угловая кухня среднего размера в стиле лофт с обеденным столом, врезной мойкой, белыми фасадами, серым фартуком, техникой из нержавеющей стали, светлым паркетным полом, островом, фартуком из плитки кабанчик, фасадами в стиле шейкер, столешницей из ламината, коричневым полом и белой столешницей - последний тренд

Свежая идея для дизайна: большая прямая кухня в стиле лофт с обеденным столом, монолитной мойкой, открытыми фасадами, фасадами из нержавеющей стали, столешницей из нержавеющей стали, техникой из нержавеющей стали, бетонным полом, островом, серым полом и белой столешницей - отличное фото интерьера
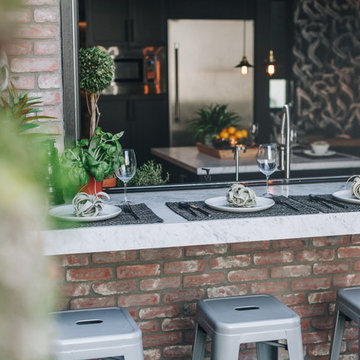
Источник вдохновения для домашнего уюта: большая п-образная кухня в стиле лофт с обеденным столом, с полувстраиваемой мойкой (с передним бортиком), фасадами в стиле шейкер, черными фасадами, красным фартуком, фартуком из кирпича, техникой из нержавеющей стали, полом из ламината, островом, коричневым полом и белой столешницей
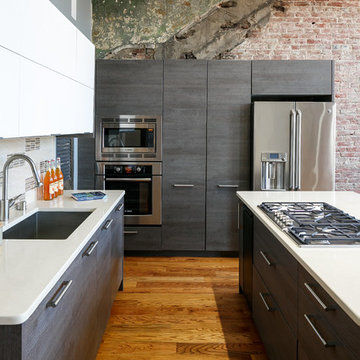
Идея дизайна: кухня в стиле лофт с врезной мойкой, плоскими фасадами, черными фасадами, белым фартуком, фартуком из плитки кабанчик, техникой из нержавеющей стали, паркетным полом среднего тона, островом и белой столешницей
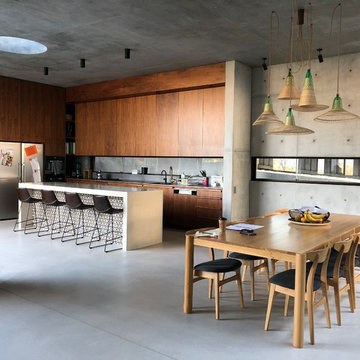
Идея дизайна: угловая кухня в стиле лофт с плоскими фасадами, темными деревянными фасадами, техникой из нержавеющей стали, бетонным полом, островом, серым полом, белой столешницей и красивой плиткой
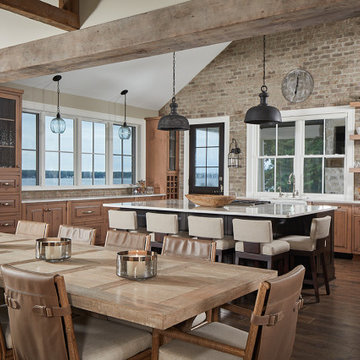
Пример оригинального дизайна: большая п-образная кухня в стиле лофт с обеденным столом, с полувстраиваемой мойкой (с передним бортиком), фасадами с выступающей филенкой, светлыми деревянными фасадами, гранитной столешницей, фартуком из кирпича, техникой под мебельный фасад, паркетным полом среднего тона, островом и белой столешницей

Virginia AIA Merit Award for Excellence in Interior Design | The renovated apartment is located on the third floor of the oldest building on the downtown pedestrian mall in Charlottesville. The existing structure built in 1843 was in sorry shape — framing, roof, insulation, windows, mechanical systems, electrical and plumbing were all completely renewed to serve for another century or more.
What used to be a dark commercial space with claustrophobic offices on the third floor and a completely separate attic was transformed into one spacious open floor apartment with a sleeping loft. Transparency through from front to back is a key intention, giving visual access to the street trees in front, the play of sunlight in the back and allowing multiple modes of direct and indirect natural lighting. A single cabinet “box” with hidden hardware and secret doors runs the length of the building, containing kitchen, bathroom, services and storage. All kitchen appliances are hidden when not in use. Doors to the left and right of the work surface open fully for access to wall oven and refrigerator. Functional and durable stainless-steel accessories for the kitchen and bath are custom designs and fabricated locally.
The sleeping loft stair is both foreground and background, heavy and light: the white guardrail is a single 3/8” steel plate, the treads and risers are folded perforated steel.
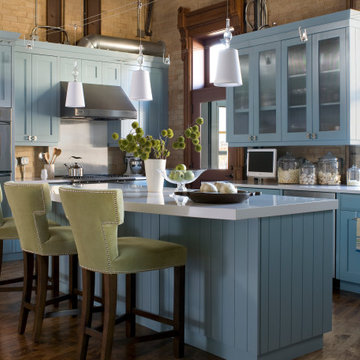
Our transformation of this originally dark and dingy downtown loft won the Colorado Homes & Lifestyles Home of the Year in 2011. The space features clear, vertical grain Douglas Fir floors, custom built-in cabinets, and interior windows looking into an inspiring home office. We tastefully highlighted the original details and architecture and turned this historic Volker Loft – an important part of Denver’s rich history – into a dream home.
Кухня в стиле лофт с белой столешницей – фото дизайна интерьера
5