Кухня в стиле лофт с белой столешницей – фото дизайна интерьера
Сортировать:
Бюджет
Сортировать:Популярное за сегодня
41 - 60 из 2 049 фото
1 из 3

The minimal shaker detail on the cabinetry brings a contemporary feeling to this project. Handpainted dark furniture contrasts beautifully with the brass handles, Quooker tap and the purity of the quartz worktops.
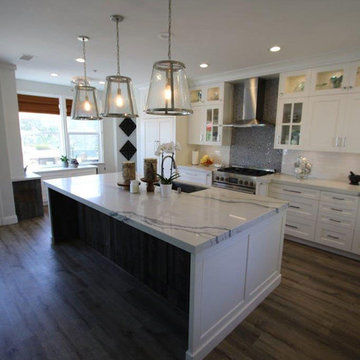
Industrial style, Transitional Design Build Kitchen Remodel with custom white cabinets in San Clemente Orange County
На фото: большая угловая кухня в стиле лофт с обеденным столом, одинарной мойкой, стеклянными фасадами, белыми фасадами, мраморной столешницей, серым фартуком, фартуком из керамической плитки, техникой из нержавеющей стали, светлым паркетным полом, островом, коричневым полом и белой столешницей с
На фото: большая угловая кухня в стиле лофт с обеденным столом, одинарной мойкой, стеклянными фасадами, белыми фасадами, мраморной столешницей, серым фартуком, фартуком из керамической плитки, техникой из нержавеющей стали, светлым паркетным полом, островом, коричневым полом и белой столешницей с

This project features a stunning Pentland Homes property in the Lydden Hills. The client wanted an industrial style design which was cosy and homely. It was a pleasure to work with Art Republic on this project who tailored a bespoke collection of contemporary artwork for my client. These pieces have provided a fantastic focal point for each room and combined with Farrow and Ball paint work and carefully selected decor throughout, this design really hits the brief.
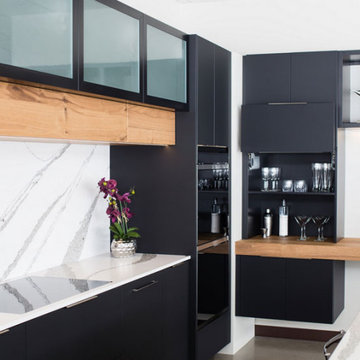
Designed and crafted by Woodways, this contemporary, modern kitchen utilizes matte black cabinetry and white quartz countertop flowing into a full backsplash. The kitchen island utilizes the same countertop and adds a waterfall edge with barstool seating. A patterned black material is used to add emphasis to this area of the kitchen. Warm wood accents are introduced to brighten the space and off set the cold materials and color. Roll out drawers provide ample storage and touch open/close vertical lift upper cabinets allow access to high storage.
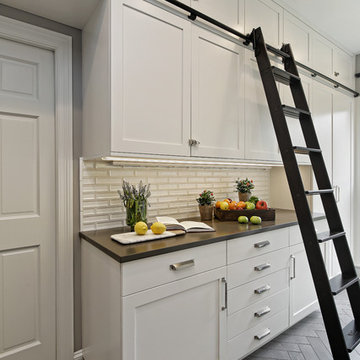
Pantry
Идея дизайна: большая п-образная кухня-гостиная в стиле лофт с врезной мойкой, фасадами с утопленной филенкой, серыми фасадами, столешницей из кварцита, белым фартуком, фартуком из каменной плиты, техникой из нержавеющей стали, полом из керамогранита, островом, серым полом и белой столешницей
Идея дизайна: большая п-образная кухня-гостиная в стиле лофт с врезной мойкой, фасадами с утопленной филенкой, серыми фасадами, столешницей из кварцита, белым фартуком, фартуком из каменной плиты, техникой из нержавеющей стали, полом из керамогранита, островом, серым полом и белой столешницей

Josie Withers Photography
Источник вдохновения для домашнего уюта: большая угловая кухня в стиле лофт с кладовкой, одинарной мойкой, плоскими фасадами, черными фасадами, столешницей из акрилового камня, белым фартуком, фартуком из керамической плитки, черной техникой, бетонным полом, островом, серым полом и белой столешницей
Источник вдохновения для домашнего уюта: большая угловая кухня в стиле лофт с кладовкой, одинарной мойкой, плоскими фасадами, черными фасадами, столешницей из акрилового камня, белым фартуком, фартуком из керамической плитки, черной техникой, бетонным полом, островом, серым полом и белой столешницей
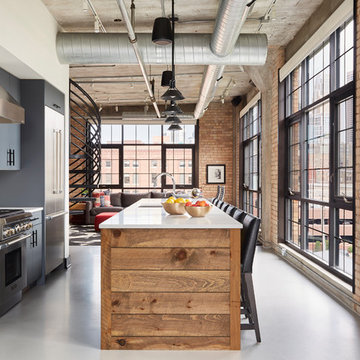
Alyssa Lee Photography
Источник вдохновения для домашнего уюта: параллельная кухня-гостиная в стиле лофт с серыми фасадами, техникой из нержавеющей стали, белой столешницей, врезной мойкой, плоскими фасадами, белым фартуком, островом и серым полом
Источник вдохновения для домашнего уюта: параллельная кухня-гостиная в стиле лофт с серыми фасадами, техникой из нержавеющей стали, белой столешницей, врезной мойкой, плоскими фасадами, белым фартуком, островом и серым полом
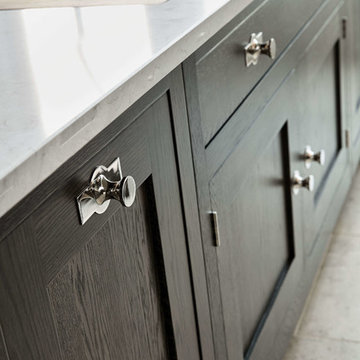
This modern grey kitchen is a perfect example of how a classic style can be used to create a modern industrial kitchen design. Updated with features such as square-cut frames and a smoked oak veneer, this kitchen features top-of-the-range appliances and strong, clean lines to create the industrial look.
The unique blend of Marjoram painted perimeter cabinets and the Smoked Oak veneer on the kitchen island creates a stunning industrial grey kitchen that is the ultimate in contemporary style, particularly when coupled with the Snowy Ibiza work surfaces.
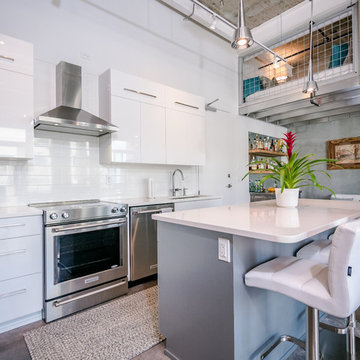
Стильный дизайн: параллельная кухня в стиле лофт с плоскими фасадами, белыми фасадами, белым фартуком, техникой из нержавеющей стали, бетонным полом, островом, серым полом и белой столешницей - последний тренд
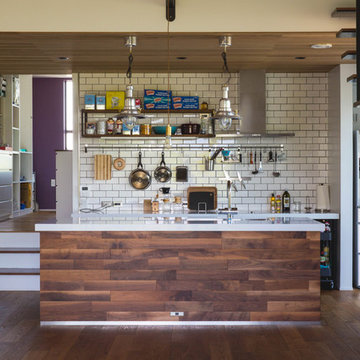
На фото: большая прямая кухня-гостиная в стиле лофт с белым фартуком, фартуком из плитки кабанчик, паркетным полом среднего тона, островом, открытыми фасадами, черными фасадами, гранитной столешницей, черной техникой, коричневым полом и белой столешницей с
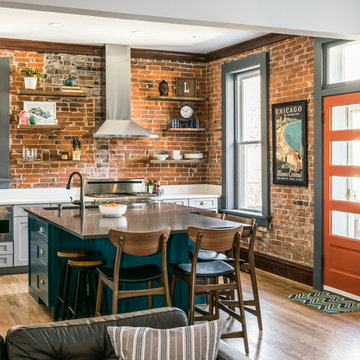
Karen Palmer Photography
Идея дизайна: кухня среднего размера в стиле лофт с одинарной мойкой, фасадами в стиле шейкер, серыми фасадами, столешницей из кварцевого агломерата, фартуком из кирпича, техникой из нержавеющей стали, паркетным полом среднего тона, островом и белой столешницей
Идея дизайна: кухня среднего размера в стиле лофт с одинарной мойкой, фасадами в стиле шейкер, серыми фасадами, столешницей из кварцевого агломерата, фартуком из кирпича, техникой из нержавеющей стали, паркетным полом среднего тона, островом и белой столешницей

Herbert stolz, regensburg
Свежая идея для дизайна: прямая кухня-гостиная среднего размера в стиле лофт с светлым паркетным полом, накладной мойкой, плоскими фасадами, белым фартуком, белыми фасадами, техникой из нержавеющей стали, коричневым полом, белой столешницей и деревянным потолком без острова - отличное фото интерьера
Свежая идея для дизайна: прямая кухня-гостиная среднего размера в стиле лофт с светлым паркетным полом, накладной мойкой, плоскими фасадами, белым фартуком, белыми фасадами, техникой из нержавеющей стали, коричневым полом, белой столешницей и деревянным потолком без острова - отличное фото интерьера
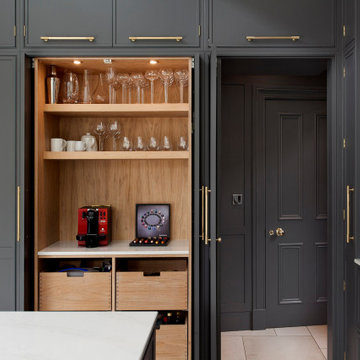
The minimal shaker detail on the cabinetry brings a contemporary feeling to this project. Handpainted dark furniture contrasts beautifully with the brass handles, Quooker tap and the purity of the quartz worktops.
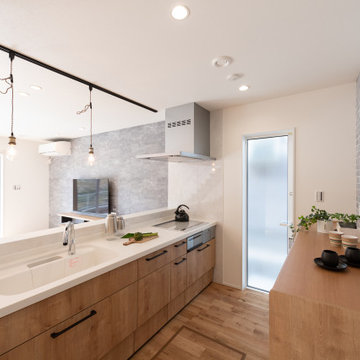
Пример оригинального дизайна: параллельная кухня в стиле лофт с монолитной мойкой, плоскими фасадами, фасадами цвета дерева среднего тона, паркетным полом среднего тона, коричневым полом и белой столешницей без острова

This stunning modern extension in Harrogate incorporates an existing Victorian brick wall, giving a warehouse feel to this open plan kitchen with a dining and living area. The exposed brick wall adds texture and sits harmoniously with the simple rectangular glass table lantern. Dark cabinets painted in Basalt by Little Green, makes the units feel industrial, the vintage scrub top table painted in the same colour as the units add character. The kitchens simple brass handles are practical yet elegant, enhancing the warehouse-style and almost adds a pinch of glamour. The bank of wall cupboards house a larder, tall fridge and ends with a countertop pantry cupboard with folding doors plus more cupboard space above. The lower runs have a mix of drawers and cupboard which also house an integrated dishwasher and bin. White Silestone worktops lift the look and the traditional natural oak parquet flooring give texture and warmth to the room, which leads through to a family sitting room. Large oak glass doors look towards beautifully manicured gardens and bring the outdoors indoors. Christopher designed the kitchen with our client Francesca to achieve a great space for family life and entertaining.
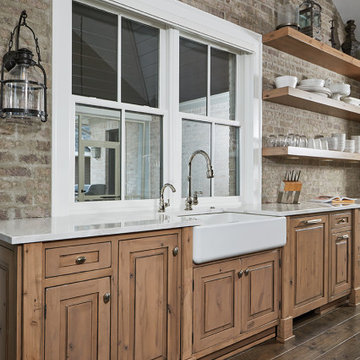
Идея дизайна: большая п-образная кухня в стиле лофт с обеденным столом, с полувстраиваемой мойкой (с передним бортиком), фасадами с выступающей филенкой, светлыми деревянными фасадами, гранитной столешницей, фартуком из кирпича, техникой под мебельный фасад, паркетным полом среднего тона, островом и белой столешницей
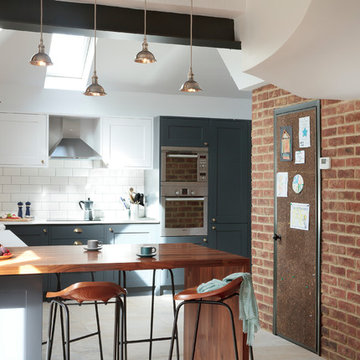
Influenced by contemporary indusrial design, this bright kitchen is the perfect space to cook and entertain. Featuring furniture from the Stoneham Kitchens Edwardian collection with Blue Hague base units and Classic White wall units, the designer, Matteo Bianchi, cleverly created the effect of freestanding furniture using a combination of different finishes. Other standout features include Farrow and Ball railings, LED strip lights, pedant lights, Spekva Walnut breakfast bar and shelving plus Bosch & Elica appliances.
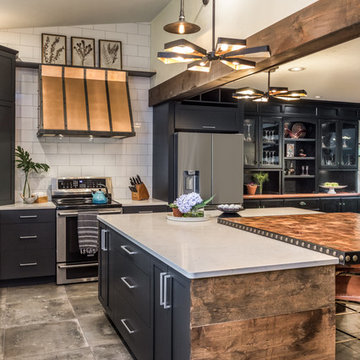
Brittany Fecteau
Пример оригинального дизайна: большая угловая кухня в стиле лофт с кладовкой, врезной мойкой, плоскими фасадами, черными фасадами, столешницей из кварцевого агломерата, белым фартуком, фартуком из керамогранитной плитки, техникой из нержавеющей стали, полом из цементной плитки, островом, серым полом и белой столешницей
Пример оригинального дизайна: большая угловая кухня в стиле лофт с кладовкой, врезной мойкой, плоскими фасадами, черными фасадами, столешницей из кварцевого агломерата, белым фартуком, фартуком из керамогранитной плитки, техникой из нержавеющей стали, полом из цементной плитки, островом, серым полом и белой столешницей
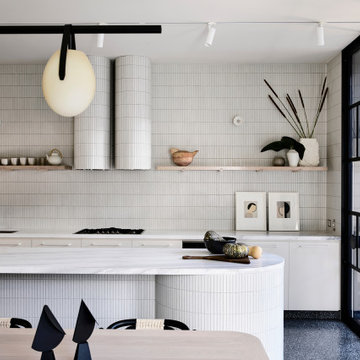
Стильный дизайн: параллельная кухня в стиле лофт с врезной мойкой, плоскими фасадами, белым фартуком, фартуком из плитки мозаики, островом, серым полом, белой столешницей и черно-белыми фасадами - последний тренд
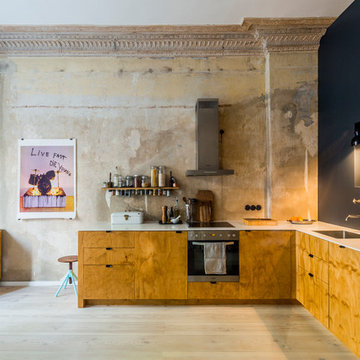
Patrick Nitzsche
Источник вдохновения для домашнего уюта: отдельная, угловая кухня среднего размера в стиле лофт с плоскими фасадами, фасадами цвета дерева среднего тона, светлым паркетным полом, бежевым полом, белой столешницей, врезной мойкой, бежевым фартуком и техникой под мебельный фасад без острова
Источник вдохновения для домашнего уюта: отдельная, угловая кухня среднего размера в стиле лофт с плоскими фасадами, фасадами цвета дерева среднего тона, светлым паркетным полом, бежевым полом, белой столешницей, врезной мойкой, бежевым фартуком и техникой под мебельный фасад без острова
Кухня в стиле лофт с белой столешницей – фото дизайна интерьера
3