Кухня в стиле фьюжн с бежевым полом – фото дизайна интерьера
Сортировать:
Бюджет
Сортировать:Популярное за сегодня
141 - 160 из 1 826 фото
1 из 3
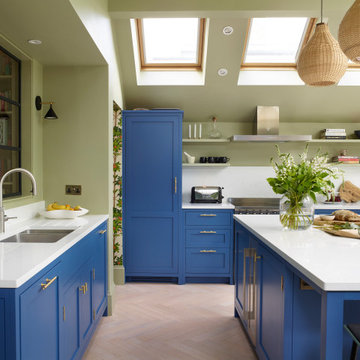
На фото: кухня-гостиная в стиле фьюжн с двойной мойкой, фасадами в стиле шейкер, синими фасадами, столешницей из акрилового камня, светлым паркетным полом, островом, бежевым полом и белой столешницей с
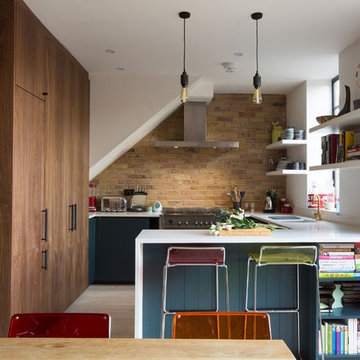
A "Home" should be the physical 'representation' of an individual's or several individuals' personalities. That is exactly what we achieved with this project. After presenting us with an amazing collection of mood boards with everything they aspirated to, we took onboard the core of what was being asked and ran with it.
We ended up gutting out the whole flat and re-designing a new layout that allowed for daylight, intimacy, colour, texture, glamour, luxury and so much attention to detail. All the joinery is bespoke.
Photography by Alex Maguire photography
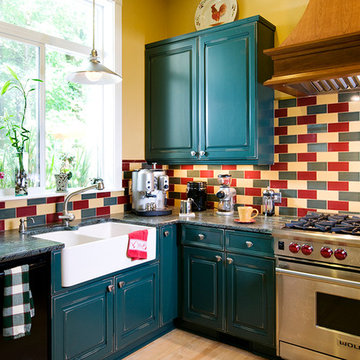
Идея дизайна: кухня в стиле фьюжн с с полувстраиваемой мойкой (с передним бортиком), фасадами с выступающей филенкой, синими фасадами, гранитной столешницей, разноцветным фартуком, фартуком из керамической плитки, светлым паркетным полом и бежевым полом
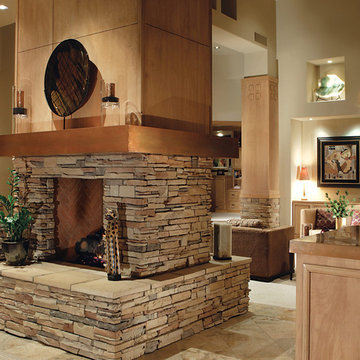
The open concept kitchen in this transitional home retains an old world feel with the heavy stacked stone fireplace, but adds modern touches with contemporary art pieces and architectural detail. The custom kitchen cabinetry is echoed in the fireplace stack and mantle, and the wrapped wooden columns.
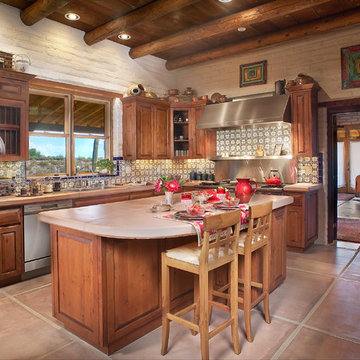
Integral Colored Concrete Counter top, Mexican Talavera Tile,
Thomas Veneklasen Photography
Идея дизайна: угловая кухня среднего размера в стиле фьюжн с обеденным столом, двойной мойкой, фасадами с выступающей филенкой, столешницей из бетона, фартуком из керамической плитки, техникой из нержавеющей стали, бетонным полом, фасадами цвета дерева среднего тона, разноцветным фартуком, островом и бежевым полом
Идея дизайна: угловая кухня среднего размера в стиле фьюжн с обеденным столом, двойной мойкой, фасадами с выступающей филенкой, столешницей из бетона, фартуком из керамической плитки, техникой из нержавеющей стали, бетонным полом, фасадами цвета дерева среднего тона, разноцветным фартуком, островом и бежевым полом

Boho meets Portuguese design in a stunning transformation of this Van Ness tudor in the upper northwest neighborhood of Washington, DC. Our team’s primary objectives were to fill space with natural light, period architectural details, and cohesive selections throughout the main level and primary suite. At the entry, new archways are created to maximize light and flow throughout the main level while ensuring the space feels intimate. A new kitchen layout along with a peninsula grounds the chef’s kitchen while securing its part in the everyday living space. Well-appointed dining and living rooms infuse dimension and texture into the home, and a pop of personality in the powder room round out the main level. Strong raw wood elements, rich tones, hand-formed elements, and contemporary nods make an appearance throughout the newly renovated main level and primary suite of the home.
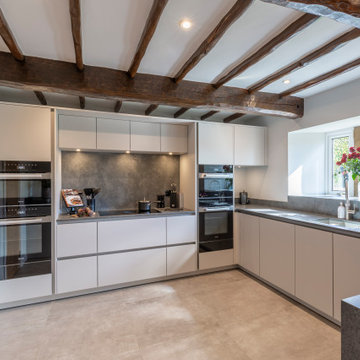
На фото: большая п-образная кухня в стиле фьюжн с обеденным столом, врезной мойкой, плоскими фасадами, белыми фасадами, столешницей из кварцита, серым фартуком, черной техникой, бежевым полом, серой столешницей и балками на потолке
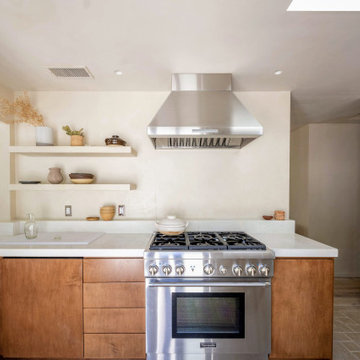
Пример оригинального дизайна: угловая кухня в стиле фьюжн с обеденным столом, плоскими фасадами, фасадами цвета дерева среднего тона, столешницей из бетона, бежевым фартуком, полом из известняка, бежевым полом, врезной мойкой, техникой из нержавеющей стали и белой столешницей без острова
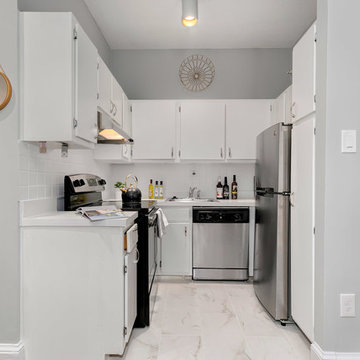
На фото: п-образная кухня в стиле фьюжн с накладной мойкой, плоскими фасадами, белыми фасадами, белым фартуком, техникой из нержавеющей стали, бежевым полом и белой столешницей с
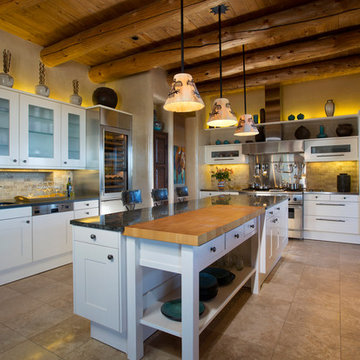
Kate Russell
Источник вдохновения для домашнего уюта: большая п-образная кухня в стиле фьюжн с с полувстраиваемой мойкой (с передним бортиком), фасадами в стиле шейкер, белыми фасадами, бежевым фартуком, техникой из нержавеющей стали, островом, гранитной столешницей, фартуком из каменной плитки, полом из керамической плитки и бежевым полом
Источник вдохновения для домашнего уюта: большая п-образная кухня в стиле фьюжн с с полувстраиваемой мойкой (с передним бортиком), фасадами в стиле шейкер, белыми фасадами, бежевым фартуком, техникой из нержавеющей стали, островом, гранитной столешницей, фартуком из каменной плитки, полом из керамической плитки и бежевым полом
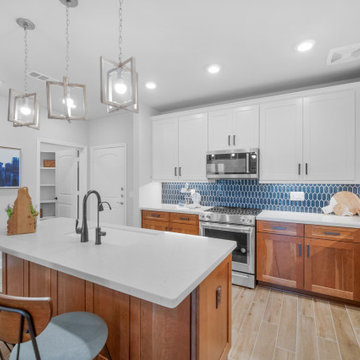
A striking kitchen with two-tone cabinets, a bold backsplash and warm and earthy accents.
Источник вдохновения для домашнего уюта: маленькая угловая кухня-гостиная в стиле фьюжн с врезной мойкой, фасадами в стиле шейкер, фасадами цвета дерева среднего тона, столешницей из кварцевого агломерата, синим фартуком, фартуком из керамической плитки, техникой из нержавеющей стали, полом из керамической плитки, островом, бежевым полом и белой столешницей для на участке и в саду
Источник вдохновения для домашнего уюта: маленькая угловая кухня-гостиная в стиле фьюжн с врезной мойкой, фасадами в стиле шейкер, фасадами цвета дерева среднего тона, столешницей из кварцевого агломерата, синим фартуком, фартуком из керамической плитки, техникой из нержавеющей стали, полом из керамической плитки, островом, бежевым полом и белой столешницей для на участке и в саду
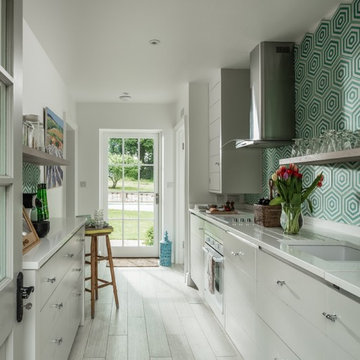
На фото: параллельная кухня среднего размера в стиле фьюжн с врезной мойкой, плоскими фасадами, белыми фасадами, техникой из нержавеющей стали, белой столешницей, разноцветным фартуком, бежевым полом и красивой плиткой
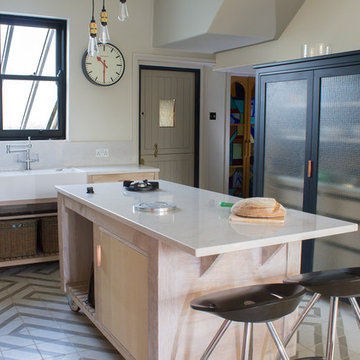
The Wexler kitchen employs a mix and match approach to its design with some cabinets in rough sawn oak with a white tinted oiled finish and some smooth painted in Farrow and ball Black Blue. This approach really fitted in with the client's eclectic taste. The reinforced glass panels on the large storage unit is repeated on the wall cabinets on the opposite wall and give an industrial feel along with a cluster of filament bulbs above the island and the large castors on the island unit which is movable. A feature worthy of note is the integrated burner for stir-frying on the island top powered by a propane cylinder, the client kept their original AGA range cooker as well. The installation is brought together by Silestone lagoon worktops and quirky copper handles. Fitted alcove shelves down the other end of the long room, also painted in Black Blue complete this unique and stylish kitchen.
Photo: Ian Hampson
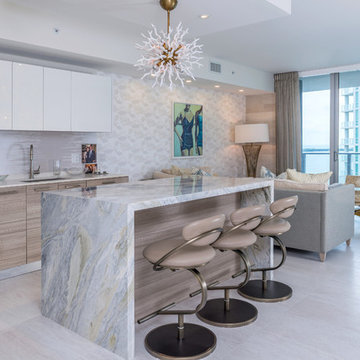
На фото: большая угловая кухня в стиле фьюжн с врезной мойкой, плоскими фасадами, белыми фасадами, разноцветным фартуком, техникой из нержавеющей стали, островом, обеденным столом, полом из керамической плитки и бежевым полом с

This Boulder, Colorado remodel by fuentesdesign demonstrates the possibility of renewal in American suburbs, and Passive House design principles. Once an inefficient single story 1,000 square-foot ranch house with a forced air furnace, has been transformed into a two-story, solar powered 2500 square-foot three bedroom home ready for the next generation.
The new design for the home is modern with a sustainable theme, incorporating a palette of natural materials including; reclaimed wood finishes, FSC-certified pine Zola windows and doors, and natural earth and lime plasters that soften the interior and crisp contemporary exterior with a flavor of the west. A Ninety-percent efficient energy recovery fresh air ventilation system provides constant filtered fresh air to every room. The existing interior brick was removed and replaced with insulation. The remaining heating and cooling loads are easily met with the highest degree of comfort via a mini-split heat pump, the peak heat load has been cut by a factor of 4, despite the house doubling in size. During the coldest part of the Colorado winter, a wood stove for ambiance and low carbon back up heat creates a special place in both the living and kitchen area, and upstairs loft.
This ultra energy efficient home relies on extremely high levels of insulation, air-tight detailing and construction, and the implementation of high performance, custom made European windows and doors by Zola Windows. Zola’s ThermoPlus Clad line, which boasts R-11 triple glazing and is thermally broken with a layer of patented German Purenit®, was selected for the project. These windows also provide a seamless indoor/outdoor connection, with 9′ wide folding doors from the dining area and a matching 9′ wide custom countertop folding window that opens the kitchen up to a grassy court where mature trees provide shade and extend the living space during the summer months.
With air-tight construction, this home meets the Passive House Retrofit (EnerPHit) air-tightness standard of
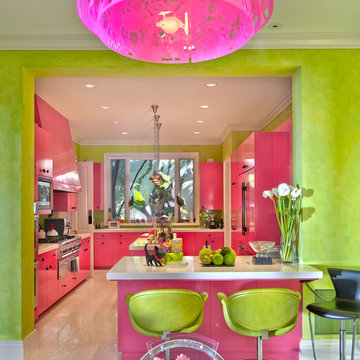
На фото: отдельная, п-образная кухня среднего размера в стиле фьюжн с врезной мойкой, плоскими фасадами, фиолетовыми фасадами, столешницей из кварцевого агломерата, зеленым фартуком, фартуком из плитки мозаики, техникой под мебельный фасад, полом из керамической плитки, островом и бежевым полом с
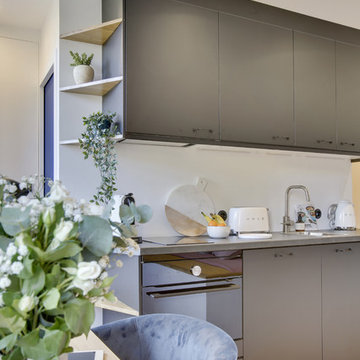
Shoootin pour Marion Gouëllo
Свежая идея для дизайна: маленькая прямая кухня-гостиная в стиле фьюжн с врезной мойкой, фасадами с декоративным кантом, черными фасадами, столешницей из ламината, белым фартуком, черной техникой, светлым паркетным полом, бежевым полом и серой столешницей без острова для на участке и в саду - отличное фото интерьера
Свежая идея для дизайна: маленькая прямая кухня-гостиная в стиле фьюжн с врезной мойкой, фасадами с декоративным кантом, черными фасадами, столешницей из ламината, белым фартуком, черной техникой, светлым паркетным полом, бежевым полом и серой столешницей без острова для на участке и в саду - отличное фото интерьера
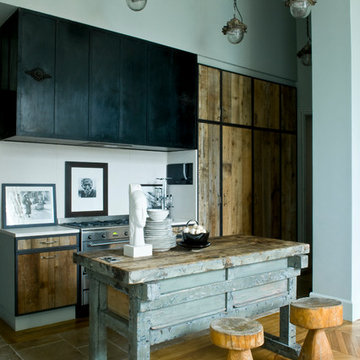
Источник вдохновения для домашнего уюта: большая угловая кухня-гостиная в стиле фьюжн с монолитной мойкой, плоскими фасадами, фасадами цвета дерева среднего тона, белым фартуком, техникой из нержавеющей стали, паркетным полом среднего тона, островом и бежевым полом
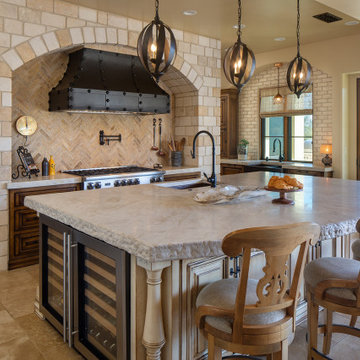
На фото: большая угловая кухня в стиле фьюжн с кладовкой, с полувстраиваемой мойкой (с передним бортиком), фасадами с выступающей филенкой, фасадами цвета дерева среднего тона, столешницей из кварцита, бежевым фартуком, фартуком из известняка, техникой из нержавеющей стали, полом из известняка, островом, бежевым полом и бежевой столешницей

Photographer - Billy Bolton
Источник вдохновения для домашнего уюта: п-образная кухня в стиле фьюжн с плоскими фасадами, желтыми фасадами, фартуком из кирпича, цветной техникой, светлым паркетным полом, двумя и более островами, бежевым полом и бежевой столешницей
Источник вдохновения для домашнего уюта: п-образная кухня в стиле фьюжн с плоскими фасадами, желтыми фасадами, фартуком из кирпича, цветной техникой, светлым паркетным полом, двумя и более островами, бежевым полом и бежевой столешницей
Кухня в стиле фьюжн с бежевым полом – фото дизайна интерьера
8