Кухня в классическом стиле с бежевым полом – фото дизайна интерьера
Сортировать:
Бюджет
Сортировать:Популярное за сегодня
1 - 20 из 19 643 фото

На фото: п-образная кухня-гостиная среднего размера в классическом стиле с монолитной мойкой, фасадами с выступающей филенкой, зелеными фасадами, столешницей из акрилового камня, белым фартуком, фартуком из керамической плитки, черной техникой, паркетным полом среднего тона, полуостровом, бежевым полом и белой столешницей с

Пример оригинального дизайна: большая отдельная, угловая кухня в классическом стиле с врезной мойкой, фасадами с утопленной филенкой, белыми фасадами, серым фартуком, островом, бежевым полом и белой столешницей

Стильный дизайн: светлая кухня в классическом стиле с обеденным столом, с полувстраиваемой мойкой (с передним бортиком), белыми фасадами, белым фартуком, фартуком из плитки кабанчик, техникой из нержавеющей стали, светлым паркетным полом, островом, бежевым полом, серой столешницей и фасадами в стиле шейкер - последний тренд

Свежая идея для дизайна: п-образная кухня среднего размера в классическом стиле с обеденным столом, с полувстраиваемой мойкой (с передним бортиком), белыми фасадами, островом, бежевым полом, фасадами с декоративным кантом, мраморной столешницей, бежевым фартуком, фартуком из терракотовой плитки, белой техникой, полом из известняка, белой столешницей и красивой плиткой - отличное фото интерьера
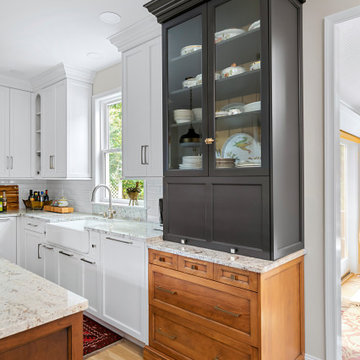
Hutch piece on the end is painted in a black paint, with a mustard paint and glazed beaded board back with clear beveled glass inserts. The island is stained with glaze on cherry wood. The floor is 5" white oak.

An L shaped island provides plenty of space for food preparation as well as an area for casual dining, homework or a coffee.
Свежая идея для дизайна: большая угловая кухня в классическом стиле с обеденным столом, врезной мойкой, фасадами с утопленной филенкой, черными фасадами, столешницей из кварцита, бежевым фартуком, фартуком из кварцевого агломерата, техникой под мебельный фасад, полом из известняка, островом, бежевым полом и бежевой столешницей - отличное фото интерьера
Свежая идея для дизайна: большая угловая кухня в классическом стиле с обеденным столом, врезной мойкой, фасадами с утопленной филенкой, черными фасадами, столешницей из кварцита, бежевым фартуком, фартуком из кварцевого агломерата, техникой под мебельный фасад, полом из известняка, островом, бежевым полом и бежевой столешницей - отличное фото интерьера
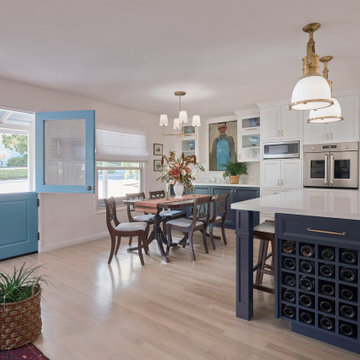
Purpose-built chef's kitchen and dining room.
На фото: угловая кухня-гостиная среднего размера в классическом стиле с врезной мойкой, фасадами с утопленной филенкой, синими фасадами, столешницей из кварцевого агломерата, синим фартуком, фартуком из керамической плитки, техникой из нержавеющей стали, светлым паркетным полом, островом, бежевым полом и белой столешницей с
На фото: угловая кухня-гостиная среднего размера в классическом стиле с врезной мойкой, фасадами с утопленной филенкой, синими фасадами, столешницей из кварцевого агломерата, синим фартуком, фартуком из керамической плитки, техникой из нержавеющей стали, светлым паркетным полом, островом, бежевым полом и белой столешницей с

Источник вдохновения для домашнего уюта: маленькая прямая кухня в классическом стиле с обеденным столом, врезной мойкой, фасадами с выступающей филенкой, бежевыми фасадами, столешницей из акрилового камня, синим фартуком, фартуком из керамической плитки, белой техникой, полом из ламината, бежевым полом и коричневой столешницей без острова для на участке и в саду

This corner was created for the family to have a place to charge phones and tablets as well as a message and calendar station. The cabinetry was designed around all the infrastucture for the audio and video feeds needed at the front door
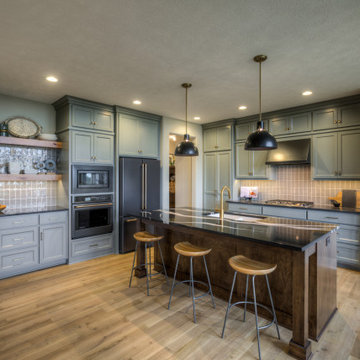
Стильный дизайн: угловая кухня в классическом стиле с врезной мойкой, фасадами с утопленной филенкой, зелеными фасадами, серым фартуком, черной техникой, светлым паркетным полом, островом, бежевым полом и черной столешницей - последний тренд
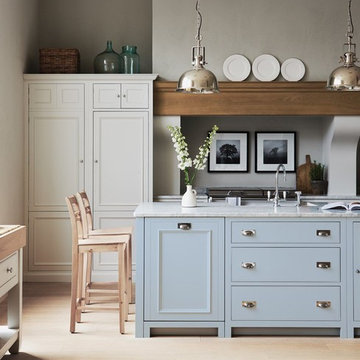
Neptune kitchens delivered & fitted nationwide in France. Cuisines de Neptune livrer et poser dans tout la France.
Beaumont is a real estate & interiors company based in France helping mainly, but not exclusively, ex-pats to buy, and renovate their homes in France. We are a partner of Neptune and therefore specialise in Neptune kitchens and furniture, however we also work with other brands to supply flooring, bathrooms, lighting, fabrics & more.
We've created the possibility to look after our clients from the beginning of their journey of acquiring a home in France right through to the end. A committed service, where we build personal relationships and simplify the process for you, our valued clients.

Design, Fabrication, Install and Photography by MacLaren Kitchen and Bath
Cabinetry: Centra/Mouser Square Inset style. Coventry Doors/Drawers and select Slab top drawers. Semi-Custom Cabinetry, mouldings and hardware installed by MacLaren and adjusted onsite.
Decorative Hardware: Jeffrey Alexander/Florence Group Cups and Knobs
Backsplash: Handmade Subway Tile in Crackled Ice with Custom ledge and frame installed in Sea Pearl Quartzite
Countertops: Sea Pearl Quartzite with a Half-Round-Over Edge
Sink: Blanco Large Single Bowl in Metallic Gray
Extras: Modified wooden hood frame, Custom Doggie Niche feature for dog platters and treats drawer, embellished with a custom Corian dog-bone pull.

Candlelight/ Cherry Wood/ Overlay doors/ Cambria Quartz Countertop/stainless steel appliances/tile flooring.
Стильный дизайн: кухня среднего размера в классическом стиле с обеденным столом, накладной мойкой, коричневыми фасадами, столешницей из кварцита, бежевым фартуком, фартуком из каменной плитки, техникой из нержавеющей стали, полом из керамической плитки, бежевым полом и коричневой столешницей без острова - последний тренд
Стильный дизайн: кухня среднего размера в классическом стиле с обеденным столом, накладной мойкой, коричневыми фасадами, столешницей из кварцита, бежевым фартуком, фартуком из каменной плитки, техникой из нержавеющей стали, полом из керамической плитки, бежевым полом и коричневой столешницей без острова - последний тренд
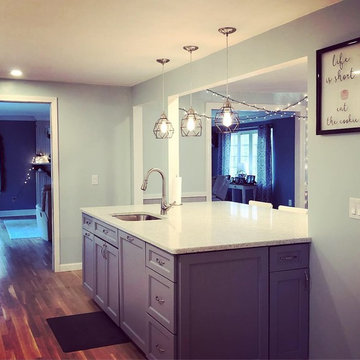
Пример оригинального дизайна: параллельная кухня-гостиная среднего размера в классическом стиле с фасадами с утопленной филенкой, белыми фасадами, белым фартуком, фартуком из керамической плитки, техникой из нержавеющей стали, светлым паркетным полом, полуостровом, бежевым полом и серой столешницей

Clean, simple, uncluttered. This elegant oak and hand-painted kitchen features an understated bevelled door detail which lends the room a classic, timeless style.
The layout flows around the central island which houses a built-in wine cooler and has a circular prep sink at one end balanced by a larger, circular solid oak dining area at the other. These curves complement the two arched doorways at the far end of the room, filling the space with light.
Plenty of storage has been provided thanks to a traditional larder with oak interiors and twin double-door butler cupboards.
Finishing touches include Miele appliances, quartz worktops with a profiled edge detail, a mirrored glass splashback and polished stainless steel handles.
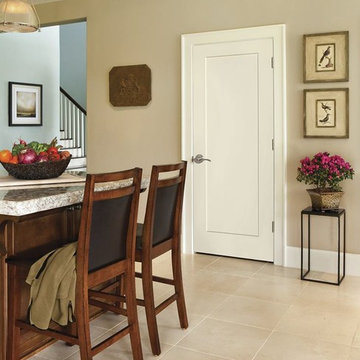
На фото: отдельная кухня среднего размера в классическом стиле с темными деревянными фасадами, гранитной столешницей, полом из керамической плитки, островом, бежевым полом и коричневой столешницей с
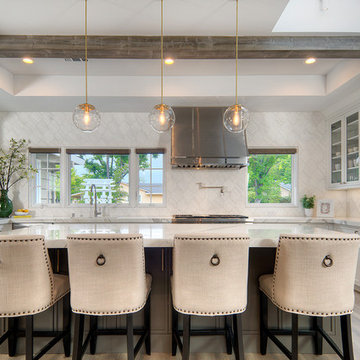
Beautiful kitchen, dining room, and living room renovation by Design Matters! Our client's home features Signature Custom Cabinetry Luca Inset Door and full overlay in both Decorator's White and TC Pewter. We selected honed Marble Counters and fireplace wall from DaVinci Marble in San Carlos. We selected Marble Systems back splash from All Natural Stone. Our client's home features Wolf/Sub Zero Appliances and Custom hood with Stainless bands and brass rivets. The Cedar and Moss pendants glow over the island. Our client completed her dining room and family room make over with a custom hutch/ work station/ entertainment center all in one! A wonderful functional use of space!

Paint by Sherwin Williams
Body Color - Wool Skein - SW 6148
Flex Suite Color - Universal Khaki - SW 6150
Downstairs Guest Suite Color - Silvermist - SW 7621
Downstairs Media Room Color - Quiver Tan - SW 6151
Exposed Beams & Banister Stain - Northwood Cabinets - Custom Truffle Stain
Gas Fireplace by Heat & Glo
Flooring & Tile by Macadam Floor & Design
Hardwood by Shaw Floors
Hardwood Product Kingston Oak in Tapestry
Carpet Products by Dream Weaver Carpet
Main Level Carpet Cosmopolitan in Iron Frost
Downstairs Carpet Santa Monica in White Orchid
Kitchen Backsplash by Z Tile & Stone
Tile Product - Textile in Ivory
Kitchen Backsplash Mosaic Accent by Glazzio Tiles
Tile Product - Versailles Series in Dusty Trail Arabesque Mosaic
Sinks by Decolav
Slab Countertops by Wall to Wall Stone Corp
Main Level Granite Product Colonial Cream
Downstairs Quartz Product True North Silver Shimmer
Windows by Milgard Windows & Doors
Window Product Style Line® Series
Window Supplier Troyco - Window & Door
Window Treatments by Budget Blinds
Lighting by Destination Lighting
Interior Design by Creative Interiors & Design
Custom Cabinetry & Storage by Northwood Cabinets
Customized & Built by Cascade West Development
Photography by ExposioHDR Portland
Original Plans by Alan Mascord Design Associates
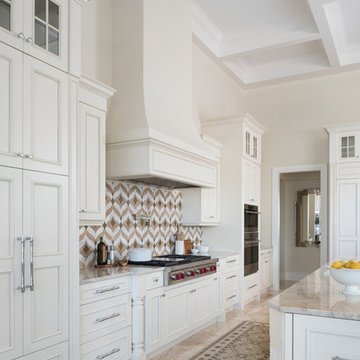
Идея дизайна: угловая кухня в классическом стиле с обеденным столом, фасадами с утопленной филенкой, белыми фасадами, коричневым фартуком, техникой из нержавеющей стали, островом, бежевым полом, акцентной стеной и красивой плиткой

Photo © Wittefini
На фото: угловая, серо-белая, светлая кухня-гостиная среднего размера в классическом стиле с врезной мойкой, фасадами с утопленной филенкой, белыми фасадами, серым фартуком, фартуком из плитки кабанчик, островом, гранитной столешницей, техникой под мебельный фасад, паркетным полом среднего тона, бежевым полом и двухцветным гарнитуром
На фото: угловая, серо-белая, светлая кухня-гостиная среднего размера в классическом стиле с врезной мойкой, фасадами с утопленной филенкой, белыми фасадами, серым фартуком, фартуком из плитки кабанчик, островом, гранитной столешницей, техникой под мебельный фасад, паркетным полом среднего тона, бежевым полом и двухцветным гарнитуром
Кухня в классическом стиле с бежевым полом – фото дизайна интерьера
1