Кухня в современном стиле с желтой столешницей – фото дизайна интерьера
Сортировать:
Бюджет
Сортировать:Популярное за сегодня
21 - 40 из 505 фото
1 из 3
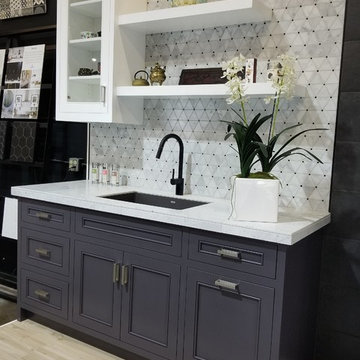
Photography - Zapata Design LLC
Стильный дизайн: маленькая прямая кухня-гостиная в современном стиле с фасадами с декоративным кантом, фиолетовыми фасадами, разноцветным фартуком, фартуком из мрамора, желтой столешницей и мраморной столешницей без острова для на участке и в саду - последний тренд
Стильный дизайн: маленькая прямая кухня-гостиная в современном стиле с фасадами с декоративным кантом, фиолетовыми фасадами, разноцветным фартуком, фартуком из мрамора, желтой столешницей и мраморной столешницей без острова для на участке и в саду - последний тренд
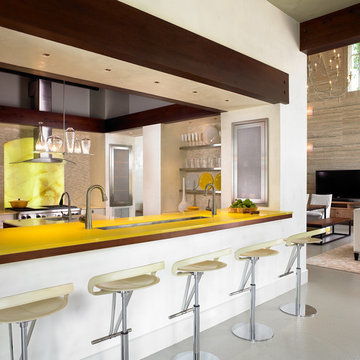
Photo Credit: Kim Sargent
Идея дизайна: п-образная кухня в современном стиле с желтым фартуком, фартуком из каменной плиты, техникой из нержавеющей стали, стеклянными фасадами, фасадами из нержавеющей стали, желтой столешницей и барной стойкой
Идея дизайна: п-образная кухня в современном стиле с желтым фартуком, фартуком из каменной плиты, техникой из нержавеющей стали, стеклянными фасадами, фасадами из нержавеющей стали, желтой столешницей и барной стойкой
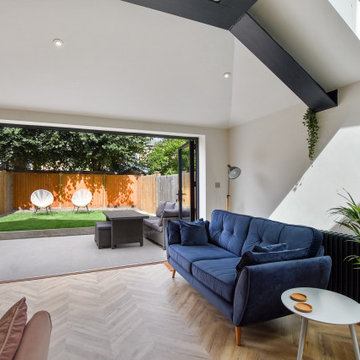
Пример оригинального дизайна: параллельная кухня-гостиная среднего размера в современном стиле с с полувстраиваемой мойкой (с передним бортиком), фасадами в стиле шейкер, синими фасадами, столешницей из акрилового камня, техникой из нержавеющей стали, паркетным полом среднего тона, островом и желтой столешницей
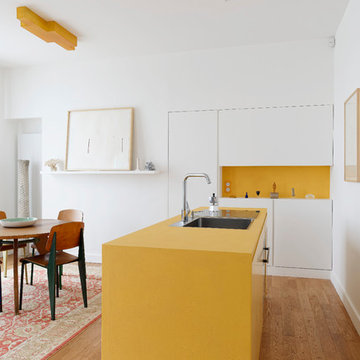
Пример оригинального дизайна: маленькая, узкая прямая кухня в современном стиле с обеденным столом, одинарной мойкой, плоскими фасадами, белыми фасадами, желтым фартуком, светлым паркетным полом, островом и желтой столешницей для на участке и в саду

Out with the white, in with the slate. Darker cabinets with light terracotta tile backsplash and grey veined quartz counters were an ideal combo for this open concept kitchen.

Источник вдохновения для домашнего уюта: маленькая п-образная кухня-гостиная в современном стиле с монолитной мойкой, плоскими фасадами, бежевыми фасадами, столешницей из акрилового камня, белым фартуком, черной техникой, светлым паркетным полом и желтой столешницей без острова для на участке и в саду
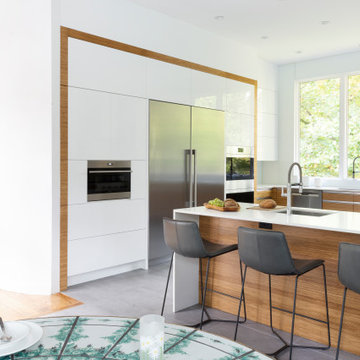
A convergence of sleek contemporary style and organic elements culminate in this elevated esthetic. High gloss white contrasts with sustainable bamboo veneers, run horizontally, and stained a warm matte caramel color. The showpiece is the 3” bamboo framing around the tall units, engineered in strips that perfectly align with the breaks in the surrounding cabinetry. So as not to clutter the clean lines of the flat panel doors, the white cabinets open with touch latches, most of which have lift-up mechanisms. Base cabinets have integrated channel hardware in stainless steel, echoing the appliances. Storage abounds, with such conveniences as tray partitions, corner swing-out lazy susans, and assorted dividers and inserts for the profusion of large drawers.
Pure white quartz countertops terminate in a waterfall end at the peninsula, where there’s room for three comfortable stools under the overhang. A unique feature is the execution of the cooktop: it’s set flush into the countertop, with a fascia of quartz below it; the cooktop’s knobs are set into that fascia. To assure a clean look throughout, the quartz is continued onto the backsplashes, punctuated by a sheet of stainless steel behind the rangetop and hood. Serenity and style in a hardworking space.
This project was designed in collaboration with Taylor Viazzo Architects.
Photography by Jason Taylor, R.A., AIA.
Written by Paulette Gambacorta, adapted for Houzz
Bilotta Designer: Danielle Florie
Architect: Taylor Viazzo Architects
Photographer: Jason Taylor, R.A., AIA
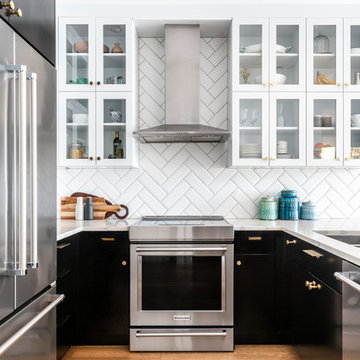
Black and white classic transitional kitchen with pops of polished brass hardware. Beautiful glass uppers, quartz counters and white beveled herringbone tile backsplash. Kitchen Aid appliances.
Photos: Dasha Armstrong
Cabinetry: Cabico Cabinetry
Designer: Heather Stewart
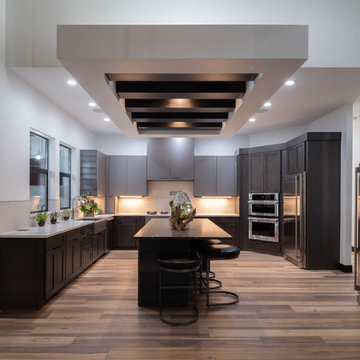
This multi award winning Kitchen features a eye-catching center island ceiling detail, 2 refrigerators and 2 windows leading out to an indoor-outdoor Kitchen featuring a Glass Garage Door opening to panoramic views.
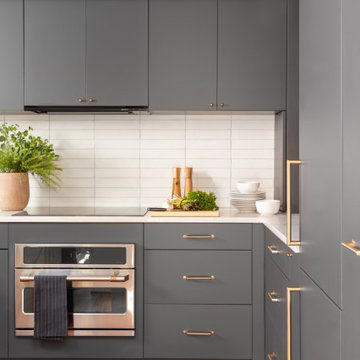
See tall fridge on the right? Didn't think so! No one wants to see the fridge first thing walking into a kitchen, so we hid one behind custom built-in cabinet doors to keep it seamlessly tied in with the rest of the cabinetry.

New butler's pantry with slate floors and high-gloss cabinets.
Стильный дизайн: параллельная, глянцевая кухня в современном стиле с врезной мойкой, плоскими фасадами, белыми фасадами, серым фартуком, столешницей из бетона, белой техникой, черным полом, желтой столешницей и полом из сланца - последний тренд
Стильный дизайн: параллельная, глянцевая кухня в современном стиле с врезной мойкой, плоскими фасадами, белыми фасадами, серым фартуком, столешницей из бетона, белой техникой, черным полом, желтой столешницей и полом из сланца - последний тренд

На фото: угловая кухня среднего размера в современном стиле с обеденным столом, врезной мойкой, фасадами с декоративным кантом, синими фасадами, столешницей из кварцевого агломерата, белым фартуком, фартуком из плитки кабанчик, техникой из нержавеющей стали, паркетным полом среднего тона, островом, коричневым полом, желтой столешницей и балками на потолке
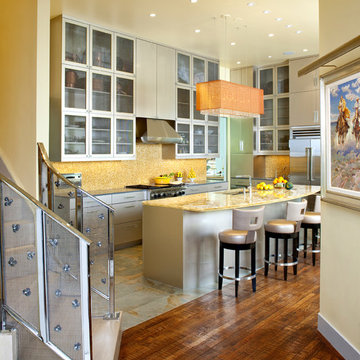
AWARD WINNING KITCHEN.Elegance and simplicity of design, and extraordinary finishes. Metallic auto paint on cabinets for a beautiful sheen, resin counter with selenite chunk inclusions, mirror polish stainless stairwell repeating stainless wire panels in cabinets, and tiny hand wrought stainless rosettes with quartz centers for embellishment. Soft golden walls with apricot sheer and chrystal chandelier. Photographer:Dan Piassick
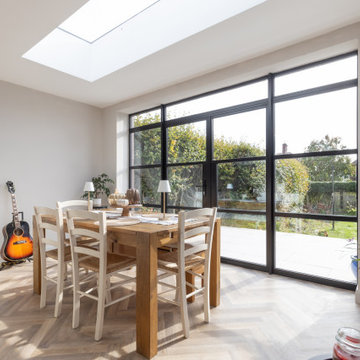
We were approached by our client to transform their existing semi-house into a home that not only functions as a home for a growing family but has an aesthetic that reflects their character.
The result is a bold extension to transform what is somewhat mundane into something spectacular. An internal remodel complimented by a contemporary extension creates much needed additional family space. The extensive glazing maximises natural light and brings the outside in.
Group D guided the client through the process from concept through to planning completion.
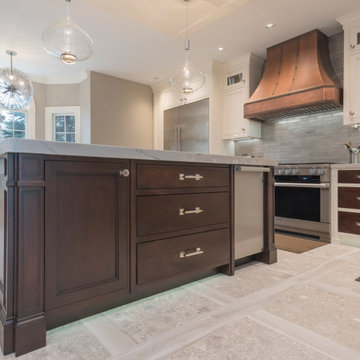
Besides the subtle details in the panels, cabinetry, mullion doors, and island ceiling, this modern white kitchen is more interesting through the combination of materials and colors. Like the addition of a dark mahogany stained island, shelves and drawer fronts, the stainless steel appliances and a copper hood. Plenty of details to keep you interested and engaged.
For more kitchens visit our website wlkitchenandhome.com
.
.
.
.
.
#kitchenmanufacture #kitchenideas #luxurydesign #luxurykitchens #bespokekitchens #bespokekitchendesign #beautifulkitchens #spaciouskitchens #whitedesign #whitekitchen #designhomes #cozyhome #newjerseyhomes #mansionkitchens #njmansion #njhomes #homeremodel #luxuryhomes #luxuryinteriors #contemporarykitchen #njkitchens #kitchensnewyork #nyckitchen #njcabinets #millworkInstallation #kitchenisland #njkitchenrenovation #kitchenhoods #rangehood
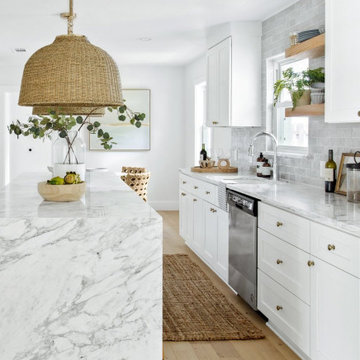
Interior Design By Designer and Broker Jessica Koltun Home | Selling Dallas Texas
На фото: огромная параллельная кухня в современном стиле с обеденным столом, одинарной мойкой, фасадами с декоративным кантом, желтыми фасадами, мраморной столешницей, серым фартуком, фартуком из каменной плитки, техникой из нержавеющей стали, светлым паркетным полом, островом, коричневым полом и желтой столешницей
На фото: огромная параллельная кухня в современном стиле с обеденным столом, одинарной мойкой, фасадами с декоративным кантом, желтыми фасадами, мраморной столешницей, серым фартуком, фартуком из каменной плитки, техникой из нержавеющей стали, светлым паркетным полом, островом, коричневым полом и желтой столешницей

This Kitchen in Milton, Georgia is a Kitchen Lover’s Dream! The floor to ceiling Waypoint Cabinetry in Linen finish offer a vast array of storage solutions. Additional storage can be located in the kitchen island which is a great feature for working, eating or conversing with family and friends. The high contrast elements of the 30” Stainless Steel Apron sink with the Slate finish of the cabinet underneath, adds a pop of style against the light and airy finish of the rest of the kitchen. Ranier quartz countertops with Camden White 4” x 12” subway tile in brick pattern showcase the 4” x 12” Camden Deco Tiles under the stainless steel range hood. One of our favorite features of the cabinet design is how the pantry seams to hug the wall, leading the eye to the customized bar with wallpaper and exposed Waypoint shelves.
Some of the features of this kitchen:
Cabinetry: Waypoint Shaker Door Style in Linen Finish and in Slate Finish on the kitchen island
Cabinet Hardware: Merrick in Satin Nickle Finish
Tile: 4” x 12” Camden White Subway tile in Brick Pattern Layout
4” x 12” Camden Deco Tile in Pearl
1/2” x 8” Pencil Liner
Lighting: Undermount Cabinetry Lighting
Countertops: 3CM Rainier Engineered Quartz with standard eased edge
Sink: 30” Farm Sink 15G Handmade with slight curved apron
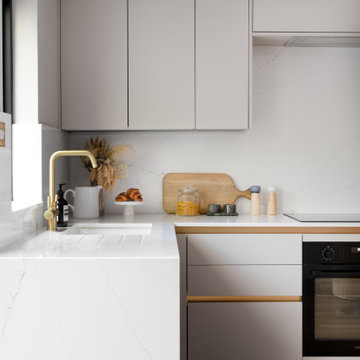
Свежая идея для дизайна: маленькая п-образная кухня-гостиная в современном стиле с монолитной мойкой, плоскими фасадами, бежевыми фасадами, столешницей из акрилового камня, белым фартуком, черной техникой, светлым паркетным полом и желтой столешницей без острова для на участке и в саду - отличное фото интерьера
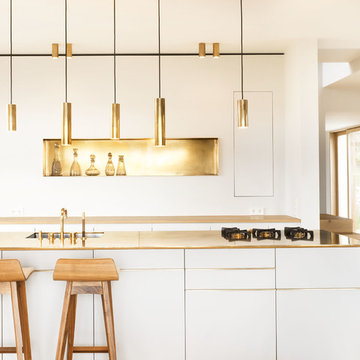
Messing ist das wiederkehrende Material, das sich durch das ganze Haus zieht - neben Lampen, Armaturen und Türklinken ist auch die Küchenarbeitsplatte aus diesem natürlichen Material gefertigt.
Foto: MierswaKluska
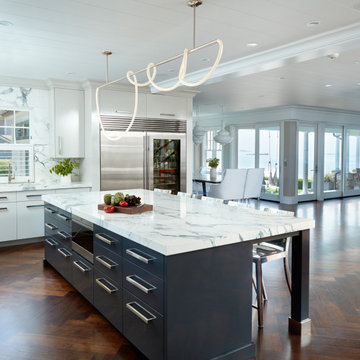
This collaboration was with a return client, who wanted to completely restore and renovate her over 100-year-old Victorian. It was key for the homeowner maintained the original footprint of the home with full front to back views of the sound. A contemporary vision translated into slab doors in a navy high-gloss finish for the island and smoky white for the perimeter and upper cabinetry. Simple, satin nickel contemporary hardware reiterates the linear elements throughout. Interior detailing features rich walnut to complement the herringbone floors. The custom hood is hammered stainless steel to play off the plinth block island legs. The undeniable focal point is the stunning Calacatta Corchia marble selected for the countertops and full-height backsplash and walls. The lighting is a unique, suspended adjustable LED fixture. The twin side-by-side Sub-Zero Pro Fridge/Freezer columns include a glass front to highlight interior storage. The Wolf 60" range with pro handles features 2 30" full-size ovens, 6 burners, and a double griddle. The retractable doors in the wet bar cleverly close to hide the sink and bottle storage. The many windows bring lots of light into the space to make it a warm and inviting place to entertain friends and family.
Кухня в современном стиле с желтой столешницей – фото дизайна интерьера
2