Кухня в современном стиле с желтой столешницей – фото дизайна интерьера
Сортировать:
Бюджет
Сортировать:Популярное за сегодня
1 - 20 из 505 фото
1 из 3

With the request for neutral tones, our design team has created a beautiful, light-filled space with a white lithostone bench top, solid timber drop-down seating area and terrazzo splashback ledge to amplify functionality without compromising style.
We extended the window out to attract as much natural light as possible and utilised existing dead-space by adding a cozy reading nook. Fitted with power points and shelves, this nook can also be used to get on top of life admin.

Küche
Свежая идея для дизайна: маленькая прямая, глянцевая кухня-гостиная в современном стиле с желтыми фасадами, светлым паркетным полом, накладной мойкой, плоскими фасадами, белым фартуком и желтой столешницей для на участке и в саду - отличное фото интерьера
Свежая идея для дизайна: маленькая прямая, глянцевая кухня-гостиная в современном стиле с желтыми фасадами, светлым паркетным полом, накладной мойкой, плоскими фасадами, белым фартуком и желтой столешницей для на участке и в саду - отличное фото интерьера
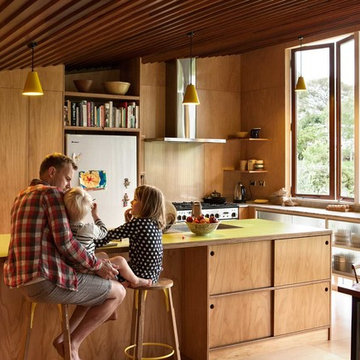
Источник вдохновения для домашнего уюта: угловая кухня в современном стиле с обеденным столом, открытыми фасадами, фасадами цвета дерева среднего тона, техникой из нержавеющей стали, паркетным полом среднего тона, островом, желтой столешницей и окном
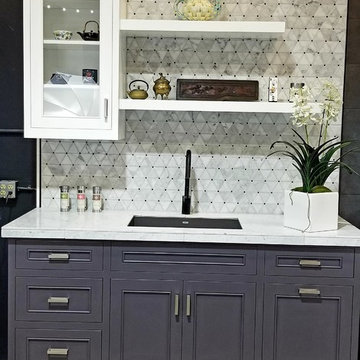
Photography - Zapata Design LLC
На фото: маленькая прямая кухня-гостиная в современном стиле с фасадами с декоративным кантом, фиолетовыми фасадами, столешницей из плитки, разноцветным фартуком, фартуком из мрамора и желтой столешницей без острова для на участке и в саду с
На фото: маленькая прямая кухня-гостиная в современном стиле с фасадами с декоративным кантом, фиолетовыми фасадами, столешницей из плитки, разноцветным фартуком, фартуком из мрамора и желтой столешницей без острова для на участке и в саду с

This multi award winning Kitchen features a eye-catching center island ceiling detail, 2 refrigerators and 2 windows leading out to an indoor-outdoor Kitchen featuring a Glass Garage Door opening to panoramic views.

A traditional Georgian home receives an incredible transformation with an addition to expand the originally compact kitchen and create a pathway into the family room and dining area, opening the flow of the spaces that allow for fluid movement from each living space for the young family of four. Taking the lead from the client's desire to have a contemporary and edgier feel to their home's very classic facade, House of L worked with the architect's addition to the existing kitchen to design a kitchen that was incredibly functional and gorgeously dramatic, beckoning people to grab a barstool and hang out. Glossy macassar ebony wood is complimented with lacquered white cabinets for an amazing study in contrast. An oversized brushed nickel hood with polished nickel banding makes a presence on the feature wall of the kitchen. Brushed and polished nickel details are peppered in the landscape of this room, including the cabinets in the second island, a storage cabinet and automated hopper doors by Hafele on the refrigeration wall and all of the cabinet hardware, supplied and custom sized by Rajack. White quartz countertops by Hanstone in the Bianco Canvas colorway float on all the perimeter cabinets and the secondary island and creates a floating frame for the Palomino Quartzite that is a highlight in the kitchen and lends an organic feel to the clean lines of the millwork. The backsplash area behind the rangetop is a brick patterned mosaic blend of stone and glass, while surrounding walls have a layered sandstone tile that lend an incredible texture to the room. The light fixture hanging above the second island is by Wells Long and features faceted metal polygons with an amber gold interior. Woven linen drapes at window winks at the warmer tones in the room with a lustrous sheen that catches the natural light filtering in. The rift and sawn cut white oak floors are 8" planks that were fitted and finished on site to match the existing floor in the family and dining rooms. The clients were very clear on the appliances they needed the kitchen to accommodate. In addition to the vast expanses of wall space that were gained with the kitchen addition the larger footprint allowed for two sizeable islands and a host of cooking amenities, including a 48" rangetop, two double ovens, a warming drawer, and a built-in coffee maker by Miele and a 36" Refrigerator and Freezer and a beverage drawer by Subzero. A fabulous stainless steel Kallista sink by Mick De Giulio's series for the company is fitted in the first island which serves as a prep area, flanked by an Asko dishwasher to the right. A Dorenbracht faucet is a strong compliment to the scale of the sink. A smaller Kallista stainless sink is centered in the second island which has a secondary burner by Miele for overflow cooking.
Jason Miller, Pixelate
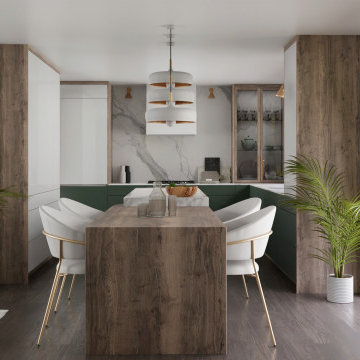
This west coast home renovation turned a dull, drab and dated home into a calming, warm and inviting sanctuary.
На фото: п-образная кухня среднего размера в современном стиле с обеденным столом, врезной мойкой, плоскими фасадами, белыми фасадами, столешницей из кварцевого агломерата, белым фартуком, фартуком из кварцевого агломерата, техникой под мебельный фасад, темным паркетным полом, островом, коричневым полом и желтой столешницей
На фото: п-образная кухня среднего размера в современном стиле с обеденным столом, врезной мойкой, плоскими фасадами, белыми фасадами, столешницей из кварцевого агломерата, белым фартуком, фартуком из кварцевого агломерата, техникой под мебельный фасад, темным паркетным полом, островом, коричневым полом и желтой столешницей
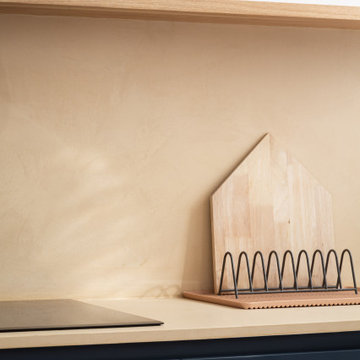
Dettaglio cucina
Источник вдохновения для домашнего уюта: угловая кухня-гостиная среднего размера в современном стиле с плоскими фасадами, синими фасадами, столешницей из бетона, желтым фартуком, бетонным полом, серым полом и желтой столешницей без острова
Источник вдохновения для домашнего уюта: угловая кухня-гостиная среднего размера в современном стиле с плоскими фасадами, синими фасадами, столешницей из бетона, желтым фартуком, бетонным полом, серым полом и желтой столешницей без острова
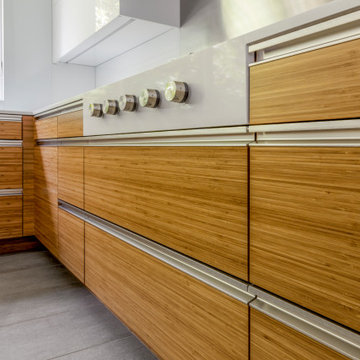
A convergence of sleek contemporary style and organic elements culminate in this elevated esthetic. High gloss white contrasts with sustainable bamboo veneers, run horizontally, and stained a warm matte caramel color. The showpiece is the 3” bamboo framing around the tall units, engineered in strips that perfectly align with the breaks in the surrounding cabinetry. So as not to clutter the clean lines of the flat panel doors, the white cabinets open with touch latches, most of which have lift-up mechanisms. Base cabinets have integrated channel hardware in stainless steel, echoing the appliances. Storage abounds, with such conveniences as tray partitions, corner swing-out lazy susans, and assorted dividers and inserts for the profusion of large drawers.
Pure white quartz countertops terminate in a waterfall end at the peninsula, where there’s room for three comfortable stools under the overhang. A unique feature is the execution of the cooktop: it’s set flush into the countertop, with a fascia of quartz below it; the cooktop’s knobs are set into that fascia. To assure a clean look throughout, the quartz is continued onto the backsplashes, punctuated by a sheet of stainless steel behind the rangetop and hood. Serenity and style in a hardworking space.
This project was designed in collaboration with Taylor Viazzo Architects.
Photography by Jason Taylor, R.A., AIA.
Written by Paulette Gambacorta, adapted for Houzz
Bilotta Designer: Danielle Florie
Architect: Taylor Viazzo Architects
Photographer: Jason Taylor, R.A., AIA
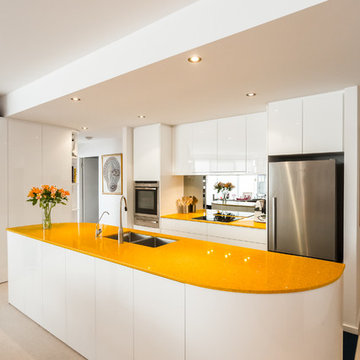
Стильный дизайн: маленькая параллельная кухня-гостиная в современном стиле с врезной мойкой, плоскими фасадами, белыми фасадами, столешницей из кварцевого агломерата, фартуком из стекла, техникой из нержавеющей стали и желтой столешницей для на участке и в саду - последний тренд
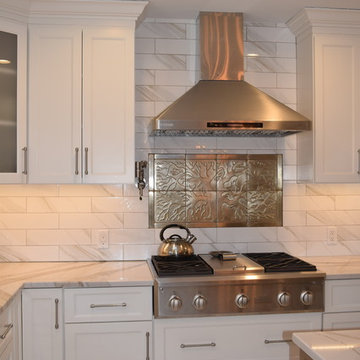
featuring Cambria Gold countertops and Msi Tile
На фото: большая угловая кухня в современном стиле с обеденным столом, врезной мойкой, фасадами в стиле шейкер, желтыми фасадами, столешницей из кварцевого агломерата, белым фартуком, фартуком из плитки кабанчик, техникой из нержавеющей стали, полом из керамогранита, островом, белым полом и желтой столешницей
На фото: большая угловая кухня в современном стиле с обеденным столом, врезной мойкой, фасадами в стиле шейкер, желтыми фасадами, столешницей из кварцевого агломерата, белым фартуком, фартуком из плитки кабанчик, техникой из нержавеющей стали, полом из керамогранита, островом, белым полом и желтой столешницей
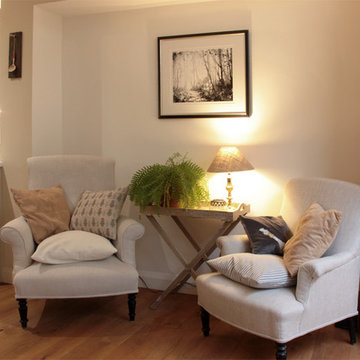
What was two, dark, small rooms is now one bright kitchen/dining room with a snug area between the two spaces, beautifully dressed with armchairs and table.

This smallish kitchen needed to be both updated and opened up. By taking out the wall where the peninsula is now and adding a garden window made the kitchen feels much bigger even though we didn't add any square footage! Opening up the wall between the kitchen and entry also added much needed light. 48 inch AGA range is the show stopper in the room. The flush mount hood vent keeps the sight line clear. We were even able to find a deck mount pot filler.
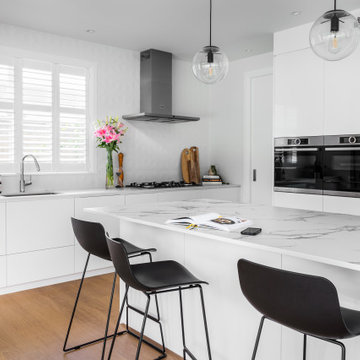
Beautiful high gloss white contemporary kitchen with hidden bar, push to open doors and drawers, double ovens and a large 6 seater island
Идея дизайна: большая угловая кухня в современном стиле с обеденным столом, врезной мойкой, фасадами с утопленной филенкой, белыми фасадами, столешницей из кварцевого агломерата, белым фартуком, фартуком из керамогранитной плитки, техникой из нержавеющей стали, светлым паркетным полом, островом и желтой столешницей
Идея дизайна: большая угловая кухня в современном стиле с обеденным столом, врезной мойкой, фасадами с утопленной филенкой, белыми фасадами, столешницей из кварцевого агломерата, белым фартуком, фартуком из керамогранитной плитки, техникой из нержавеющей стали, светлым паркетным полом, островом и желтой столешницей
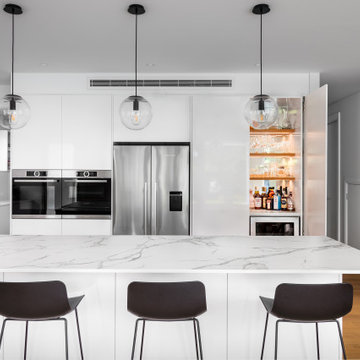
Beautiful high gloss white contemporary kitchen with pocket doors hiding light up bar area. Large kitchen island that seats 6.
На фото: большая угловая кухня в современном стиле с обеденным столом, врезной мойкой, фасадами с утопленной филенкой, белыми фасадами, столешницей из кварцевого агломерата, белым фартуком, фартуком из керамогранитной плитки, техникой из нержавеющей стали, светлым паркетным полом, островом и желтой столешницей
На фото: большая угловая кухня в современном стиле с обеденным столом, врезной мойкой, фасадами с утопленной филенкой, белыми фасадами, столешницей из кварцевого агломерата, белым фартуком, фартуком из керамогранитной плитки, техникой из нержавеющей стали, светлым паркетным полом, островом и желтой столешницей
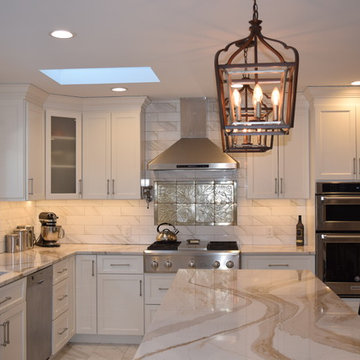
featuring Cambria Gold countertops and Msi Tile
Идея дизайна: большая угловая кухня в современном стиле с обеденным столом, врезной мойкой, фасадами в стиле шейкер, желтыми фасадами, столешницей из кварцевого агломерата, белым фартуком, фартуком из плитки кабанчик, техникой из нержавеющей стали, полом из керамогранита, островом, белым полом и желтой столешницей
Идея дизайна: большая угловая кухня в современном стиле с обеденным столом, врезной мойкой, фасадами в стиле шейкер, желтыми фасадами, столешницей из кварцевого агломерата, белым фартуком, фартуком из плитки кабанчик, техникой из нержавеющей стали, полом из керамогранита, островом, белым полом и желтой столешницей
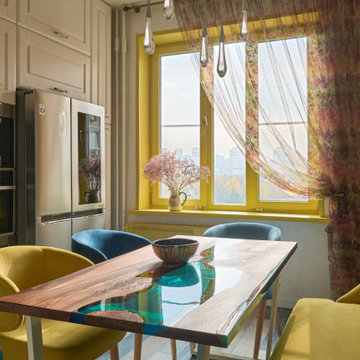
Пример оригинального дизайна: угловая кухня среднего размера в современном стиле с обеденным столом, врезной мойкой, фасадами с выступающей филенкой, белыми фасадами, столешницей из акрилового камня, разноцветным фартуком, фартуком из керамической плитки, техникой из нержавеющей стали, полом из керамической плитки, разноцветным полом и желтой столешницей без острова
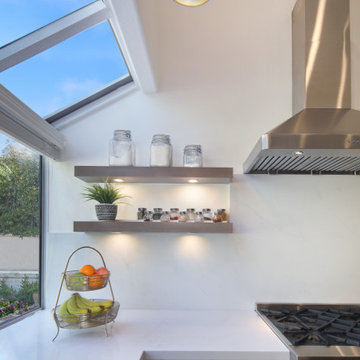
На фото: большая п-образная кухня в современном стиле с обеденным столом, врезной мойкой, фасадами с утопленной филенкой, белыми фасадами, столешницей из кварцевого агломерата, разноцветным фартуком, фартуком из кварцевого агломерата, техникой из нержавеющей стали, полуостровом, бежевым полом и желтой столешницей

На фото: маленькая параллельная кухня-гостиная в современном стиле с накладной мойкой, фасадами с декоративным кантом, серыми фасадами, столешницей из акрилового камня, красным фартуком, фартуком из керамической плитки, техникой из нержавеющей стали, бетонным полом, островом и желтой столешницей для на участке и в саду
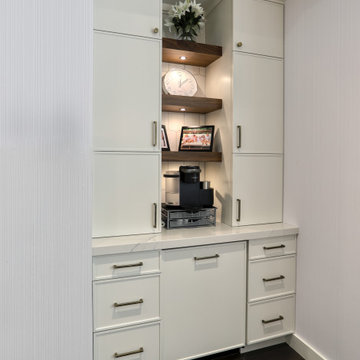
На фото: большая отдельная, п-образная кухня в современном стиле с с полувстраиваемой мойкой (с передним бортиком), фасадами с утопленной филенкой, белыми фасадами, столешницей из кварцевого агломерата, белым фартуком, фартуком из керамогранитной плитки, техникой из нержавеющей стали, полом из керамогранита, островом, коричневым полом, желтой столешницей и сводчатым потолком с
Кухня в современном стиле с желтой столешницей – фото дизайна интерьера
1