Кухня в современном стиле с фартуком из каменной плитки – фото дизайна интерьера
Сортировать:
Бюджет
Сортировать:Популярное за сегодня
101 - 120 из 9 784 фото
1 из 3
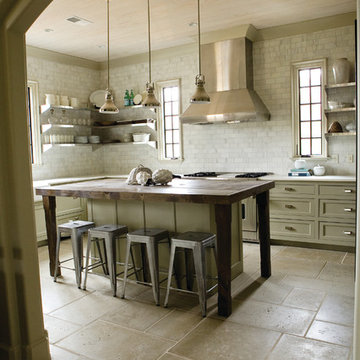
Josh Moates
Источник вдохновения для домашнего уюта: большая отдельная, угловая кухня в современном стиле с с полувстраиваемой мойкой (с передним бортиком), белым фартуком, фартуком из каменной плитки, техникой из нержавеющей стали, бетонным полом, фасадами в стиле шейкер, бежевыми фасадами и островом
Источник вдохновения для домашнего уюта: большая отдельная, угловая кухня в современном стиле с с полувстраиваемой мойкой (с передним бортиком), белым фартуком, фартуком из каменной плитки, техникой из нержавеющей стали, бетонным полом, фасадами в стиле шейкер, бежевыми фасадами и островом
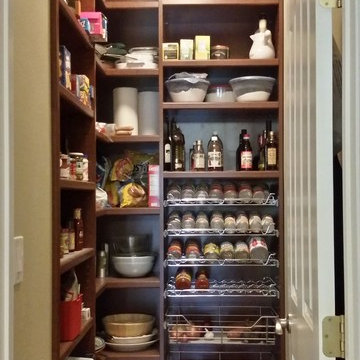
Aaron Vry
Идея дизайна: большая п-образная кухня-гостиная в современном стиле с врезной мойкой, фасадами в стиле шейкер, темными деревянными фасадами, столешницей из кварцевого агломерата, бежевым фартуком, фартуком из каменной плитки, техникой из нержавеющей стали, полом из керамогранита и полуостровом
Идея дизайна: большая п-образная кухня-гостиная в современном стиле с врезной мойкой, фасадами в стиле шейкер, темными деревянными фасадами, столешницей из кварцевого агломерата, бежевым фартуком, фартуком из каменной плитки, техникой из нержавеющей стали, полом из керамогранита и полуостровом
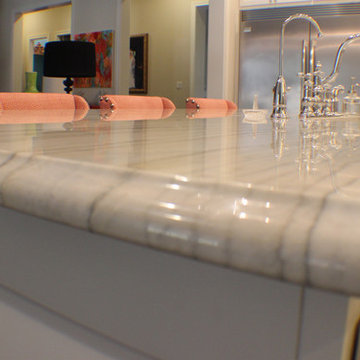
Пример оригинального дизайна: п-образная кухня среднего размера в современном стиле с обеденным столом, с полувстраиваемой мойкой (с передним бортиком), фасадами с утопленной филенкой, белыми фасадами, столешницей из кварцита, серым фартуком, фартуком из каменной плитки, техникой из нержавеющей стали, темным паркетным полом и островом
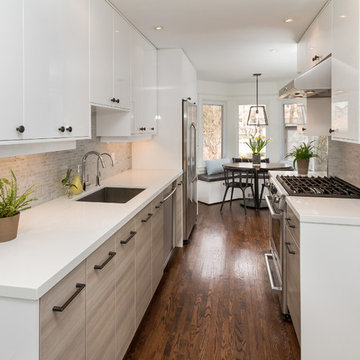
Kitchen Design by Veronica Martin Design Studio
www.veronicamartindesignstudio.com
На фото: маленькая параллельная кухня в современном стиле с врезной мойкой, плоскими фасадами, белыми фасадами, столешницей из акрилового камня, белым фартуком, фартуком из каменной плитки, техникой из нержавеющей стали, паркетным полом среднего тона, обеденным столом и коричневым полом без острова для на участке и в саду
На фото: маленькая параллельная кухня в современном стиле с врезной мойкой, плоскими фасадами, белыми фасадами, столешницей из акрилового камня, белым фартуком, фартуком из каменной плитки, техникой из нержавеющей стали, паркетным полом среднего тона, обеденным столом и коричневым полом без острова для на участке и в саду
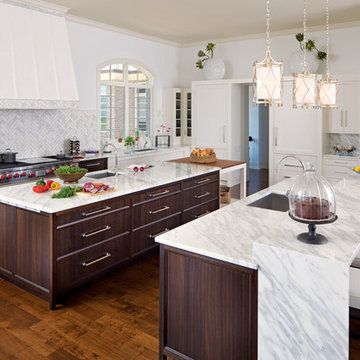
Источник вдохновения для домашнего уюта: кухня в современном стиле с фасадами в стиле шейкер, темными деревянными фасадами, белым фартуком, фартуком из каменной плитки и техникой под мебельный фасад
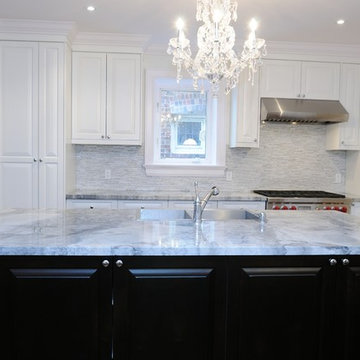
Super White Quartzite, Super White Countertops, White Kitchen, Two Tone Kitchen
На фото: отдельная, параллельная кухня среднего размера в современном стиле с фасадами с выступающей филенкой, белыми фасадами, столешницей из кварцита, серым фартуком, фартуком из каменной плитки и техникой из нержавеющей стали без острова
На фото: отдельная, параллельная кухня среднего размера в современном стиле с фасадами с выступающей филенкой, белыми фасадами, столешницей из кварцита, серым фартуком, фартуком из каменной плитки и техникой из нержавеющей стали без острова
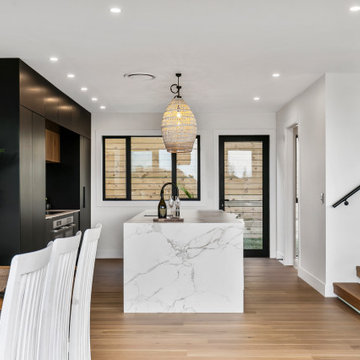
Пример оригинального дизайна: параллельная кухня среднего размера в современном стиле с обеденным столом, врезной мойкой, черными фасадами, столешницей из плитки, белым фартуком, фартуком из каменной плитки, техникой из нержавеющей стали, паркетным полом среднего тона, островом и белой столешницей
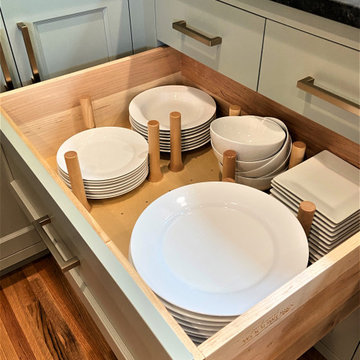
Peg Divider System
Стильный дизайн: п-образная кухня среднего размера в современном стиле с обеденным столом, с полувстраиваемой мойкой (с передним бортиком), фасадами в стиле шейкер, деревянной столешницей, белым фартуком, фартуком из каменной плитки, техникой из нержавеющей стали, паркетным полом среднего тона, островом и черной столешницей - последний тренд
Стильный дизайн: п-образная кухня среднего размера в современном стиле с обеденным столом, с полувстраиваемой мойкой (с передним бортиком), фасадами в стиле шейкер, деревянной столешницей, белым фартуком, фартуком из каменной плитки, техникой из нержавеющей стали, паркетным полом среднего тона, островом и черной столешницей - последний тренд
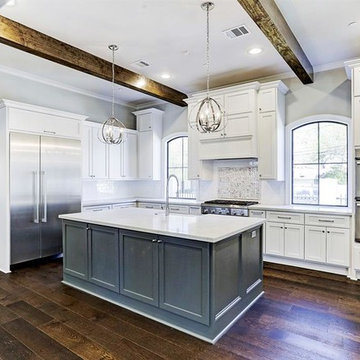
Gorgeously Built by Tommy Cashiola Construction Company in Bellaire, Houston, Texas. Designed by Purser Architectural, Inc.
Источник вдохновения для домашнего уюта: большая п-образная кухня-гостиная в современном стиле с накладной мойкой, фасадами в стиле шейкер, белыми фасадами, столешницей из кварцита, белым фартуком, фартуком из каменной плитки, техникой из нержавеющей стали, темным паркетным полом, островом, коричневым полом и белой столешницей
Источник вдохновения для домашнего уюта: большая п-образная кухня-гостиная в современном стиле с накладной мойкой, фасадами в стиле шейкер, белыми фасадами, столешницей из кварцита, белым фартуком, фартуком из каменной плитки, техникой из нержавеющей стали, темным паркетным полом, островом, коричневым полом и белой столешницей
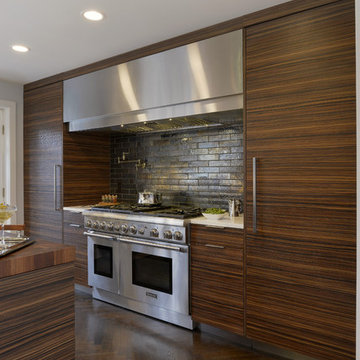
This kitchen is a result of updating a Tudor-style home with a more modern aesthetic. The 12’ island, with a Super White Pental Quartz countertop, is larger than the kitchen was prior to the renovation. A combination of finishes were used – dark horizontal grain cabinetry mixed with a horizontal, grainier pattern for the island and range wall (horizontal patterns were used to emphasize the length of the room). The wall cabinets are steel and glass to lighten up the back wall with Calcutta Gold Marble backsplash from Artistic Tile. The range wall is the most used area, with a Kyoto Steel tile backsplash. The 48” professional series range is flanked by spice drawers, a large pantry (left), and the 30” refrigerator (right). A secondary sink was placed behind the chef with a knife block and knife drawer for easy food prep. The opposite end of the island is for entertaining – with the bar, tall freezer column, and wine cooler.
Bilotta Designer: Senior Designer, Paula Greer, CKD.
Architect: Mario Canteros, Canteros & Zorilla Architecture.
GC: Stephen Moliterno, M.J.S. Contracting Corp.
Photo Credit: Peter Krupenye
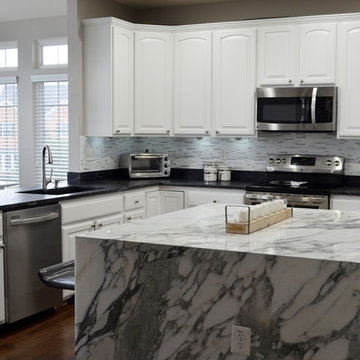
This kitchen blends two different finishes, materials, and colors together beautifully! The sheer contrast between both stones really focuses on the artwork of the kitchen- the Calacatta Gold marble on the island.
The island countertop in this kitchen is Calacatta Gold marble with a polished finish. The surrounding countertops are Via Lactea Granite with a leather finish.
To see full slabs of Calacatta Gold Options click here:
http://stoneaction.net/website/?s=calacatta+gold
See slabs of Via Lactea Granite:
http://stoneaction.net/website/?s=via+lactea
See other Leather finish options:
http://stoneaction.net/website/?s=leather
Thank you Sudbury Granite & Marble LLC for doing a great job fabricating and installing the stones used in this kitchen!
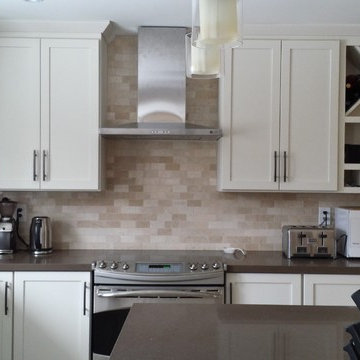
Пример оригинального дизайна: маленькая угловая кухня в современном стиле с фасадами в стиле шейкер, белыми фасадами, столешницей из акрилового камня, бежевым фартуком, фартуком из каменной плитки, техникой из нержавеющей стали и островом для на участке и в саду

Roger Turk - Northlight Photography
На фото: маленькая отдельная, параллельная кухня в современном стиле с врезной мойкой, фасадами с утопленной филенкой, светлыми деревянными фасадами, гранитной столешницей, разноцветным фартуком, фартуком из каменной плитки, белой техникой и полом из керамогранита без острова для на участке и в саду
На фото: маленькая отдельная, параллельная кухня в современном стиле с врезной мойкой, фасадами с утопленной филенкой, светлыми деревянными фасадами, гранитной столешницей, разноцветным фартуком, фартуком из каменной плитки, белой техникой и полом из керамогранита без острова для на участке и в саду
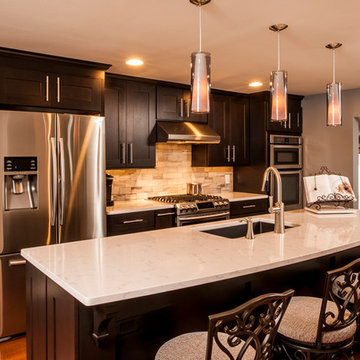
Cabinetry – Kemper Echo Cabinetry
Hardware- Jeffrey Alexander stainless bar pulls
Countertops- Cambria Quartz Torquay
Sinks and Faucets- Blanco Anthracite undermount Silgranite sink. Moen Faucet Nickel
Appliances- Samsung French door refrigerator in stainless, Samsung slide in gas range, Whirlpool wall Oven/ Microwave combination, Bosch 500 series dishwasher, and Broan Elite series pro range hood.
Flooring- prefinished 3/4 oak hardwood.
Backsplash- Natural stone subway tile.
-Inspiration and Design Challenges
The Original kitchen in this 1970’s raised ranch was bright an open yet left the dining room closed off from the home and wasn’t large enough for the island that Joe and his wife would have liked. Joe and Tim from THI Co. had developed a plan relocate the kitchen to one exterior wall and allow for an island that would function for both seating and entertaining. The challenge we faced was the original windows of the kitchen had to completely go. Relying solely on the open floor plan for natural light, Tim opened up the Dining room wall, removed the dividing half wall to the family room and widened doorways to the great room leading from the kitchen and dining room. The removal of the soffits and consistent wood flooring help tie together the adjacent rooms. The plan was for simple clean lines with subtle detail brought out in the trim on the cabinetry and custom 10ft island back panel. Finding a set of appliances was the next task. The kitchen was designed with the intention of being used. The Whirlpool convection wall ovens give the kitchen 3 possible functioning ovens with along with the Samsung 5 burner range. The end result is a simple elegant design that has all the functionality of galley kitchen yet the feel of an open kitchen with twice the square footage.

Custom soapstone sink, backsplash and integral drainboard. A birch shelf with concealed LED lighting floats above the sink. Marble pastry slab laps over the edge of the sink apron.
Photo by Carl Solander
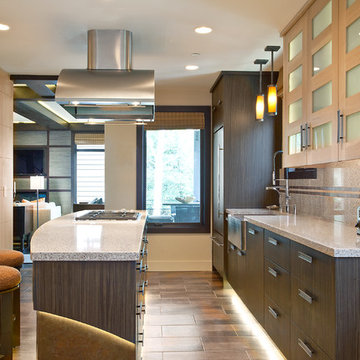
Contemporary two toned kitchen. Photography by Scott Zimmerman
Пример оригинального дизайна: маленькая прямая кухня в современном стиле с обеденным столом, с полувстраиваемой мойкой (с передним бортиком), плоскими фасадами, светлыми деревянными фасадами, столешницей из кварцита, бежевым фартуком, фартуком из каменной плитки, техникой из нержавеющей стали, полом из керамогранита и островом для на участке и в саду
Пример оригинального дизайна: маленькая прямая кухня в современном стиле с обеденным столом, с полувстраиваемой мойкой (с передним бортиком), плоскими фасадами, светлыми деревянными фасадами, столешницей из кварцита, бежевым фартуком, фартуком из каменной плитки, техникой из нержавеющей стали, полом из керамогранита и островом для на участке и в саду
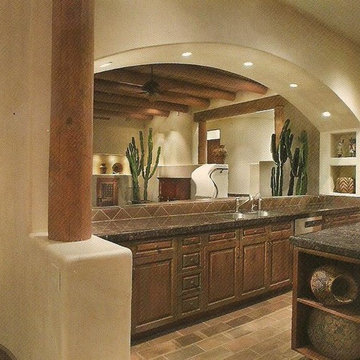
CONTEMPORARY SANTA FE KITCHEN/ FAMILY ROOM: Michael Gomez w/Weststarr Custom Homes design/build project. Exciting flowing spaces and curved stair provide a functional drama to the captured views of the Catalina Mountains, from both the Great Room and Kitchen spaces. This open, flowing floor plan (Entry, Great Room, Kitchen and Nook) uses materials like; wire-brushed cedar cabinets, ponderosa post & beams, and satillo clay-tile flooring to add an authentic true southwest flavor to the beauty of a contemporary Santa Fe! Photography by Robin Stancliff, Tucson.

Free ebook, Creating the Ideal Kitchen. DOWNLOAD NOW
Collaborations are typically so fruitful and this one was no different. The homeowners started by hiring an architect to develop a vision and plan for transforming their very traditional brick home into a contemporary family home full of modern updates. The Kitchen Studio of Glen Ellyn was hired to provide kitchen design expertise and to bring the vision to life.
The bamboo cabinetry and white Ceasarstone countertops provide contrast that pops while the white oak floors and limestone tile bring warmth to the space. A large island houses a Galley Sink which provides a multi-functional work surface fantastic for summer entertaining. And speaking of summer entertaining, a new Nana Wall system — a large glass wall system that creates a large exterior opening and can literally be opened and closed with one finger – brings the outdoor in and creates a very unique flavor to the space.
Matching bamboo cabinetry and panels were also installed in the adjoining family room, along with aluminum doors with frosted glass and a repeat of the limestone at the newly designed fireplace.
Designed by: Susan Klimala, CKD, CBD
Photography by: Carlos Vergara
For more information on kitchen and bath design ideas go to: www.kitchenstudio-ge.com
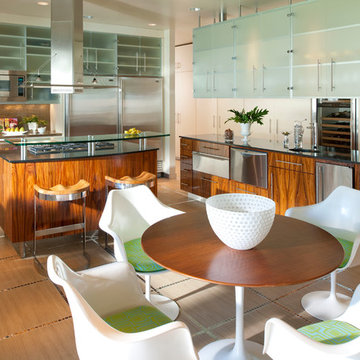
Danny Piassick
Пример оригинального дизайна: большая угловая кухня со стиральной машиной в современном стиле с обеденным столом, стеклянными фасадами, фасадами цвета дерева среднего тона, бежевым фартуком, техникой из нержавеющей стали, врезной мойкой, столешницей из кварцита, фартуком из каменной плитки, полом из керамогранита, двумя и более островами и бежевым полом
Пример оригинального дизайна: большая угловая кухня со стиральной машиной в современном стиле с обеденным столом, стеклянными фасадами, фасадами цвета дерева среднего тона, бежевым фартуком, техникой из нержавеющей стали, врезной мойкой, столешницей из кварцита, фартуком из каменной плитки, полом из керамогранита, двумя и более островами и бежевым полом
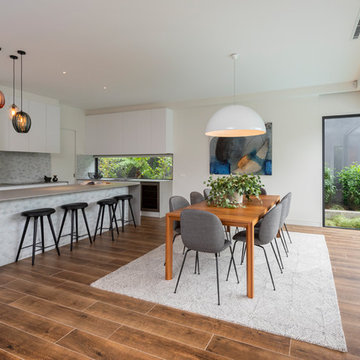
Источник вдохновения для домашнего уюта: большая угловая кухня в современном стиле с обеденным столом, коричневым полом, темным паркетным полом, плоскими фасадами, врезной мойкой, белыми фасадами, столешницей из кварцевого агломерата, разноцветным фартуком, фартуком из каменной плитки, техникой из нержавеющей стали, разноцветной столешницей и островом
Кухня в современном стиле с фартуком из каменной плитки – фото дизайна интерьера
6