Кухня в классическом стиле с техникой под мебельный фасад – фото дизайна интерьера
Сортировать:
Бюджет
Сортировать:Популярное за сегодня
121 - 140 из 22 525 фото
1 из 3
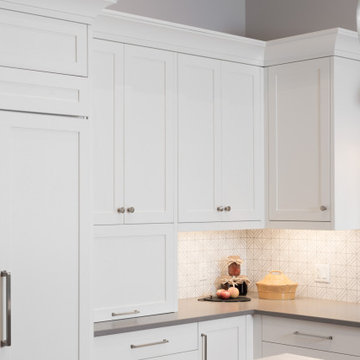
На фото: угловая кухня-гостиная среднего размера в классическом стиле с врезной мойкой, фасадами в стиле шейкер, белыми фасадами, столешницей из кварцевого агломерата, разноцветным фартуком, фартуком из керамогранитной плитки, техникой под мебельный фасад, паркетным полом среднего тона, островом и серой столешницей
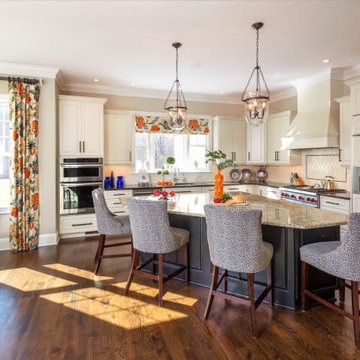
This Kitchen has all the bells and whistles the client envisioned for their kitchen. Along with a perfect balance of pops of color. This F. Schumacher fabric on these windows makes a great introduction to this kitchen With the clean lines makes this kitchen very inviting clearly making it easy to see the special details..
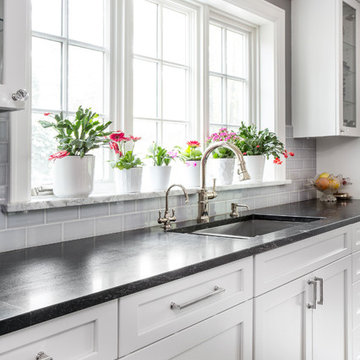
На фото: большая угловая кухня-гостиная в классическом стиле с врезной мойкой, фасадами в стиле шейкер, белыми фасадами, столешницей из кварцевого агломерата, серым фартуком, фартуком из плитки кабанчик, техникой под мебельный фасад, паркетным полом среднего тона, островом, коричневым полом и серой столешницей

Wynwood Cabinetry
Angle Eye Photography
Corona Marble & Tile
Свежая идея для дизайна: большая отдельная кухня в классическом стиле с с полувстраиваемой мойкой (с передним бортиком), белыми фасадами, мраморной столешницей, разноцветным фартуком, фартуком из мрамора, техникой под мебельный фасад, темным паркетным полом, островом, белой столешницей и фасадами в стиле шейкер - отличное фото интерьера
Свежая идея для дизайна: большая отдельная кухня в классическом стиле с с полувстраиваемой мойкой (с передним бортиком), белыми фасадами, мраморной столешницей, разноцветным фартуком, фартуком из мрамора, техникой под мебельный фасад, темным паркетным полом, островом, белой столешницей и фасадами в стиле шейкер - отличное фото интерьера

This 1902 San Antonio home was beautiful both inside and out, except for the kitchen, which was dark and dated. The original kitchen layout consisted of a breakfast room and a small kitchen separated by a wall. There was also a very small screened in porch off of the kitchen. The homeowners dreamed of a light and bright new kitchen and that would accommodate a 48" gas range, built in refrigerator, an island and a walk in pantry. At first, it seemed almost impossible, but with a little imagination, we were able to give them every item on their wish list. We took down the wall separating the breakfast and kitchen areas, recessed the new Subzero refrigerator under the stairs, and turned the tiny screened porch into a walk in pantry with a gorgeous blue and white tile floor. The french doors in the breakfast area were replaced with a single transom door to mirror the door to the pantry. The new transoms make quite a statement on either side of the 48" Wolf range set against a marble tile wall. A lovely banquette area was created where the old breakfast table once was and is now graced by a lovely beaded chandelier. Pillows in shades of blue and white and a custom walnut table complete the cozy nook. The soapstone island with a walnut butcher block seating area adds warmth and character to the space. The navy barstools with chrome nailhead trim echo the design of the transoms and repeat the navy and chrome detailing on the custom range hood. A 42" Shaws farmhouse sink completes the kitchen work triangle. Off of the kitchen, the small hallway to the dining room got a facelift, as well. We added a decorative china cabinet and mirrored doors to the homeowner's storage closet to provide light and character to the passageway. After the project was completed, the homeowners told us that "this kitchen was the one that our historic house was always meant to have." There is no greater reward for what we do than that.
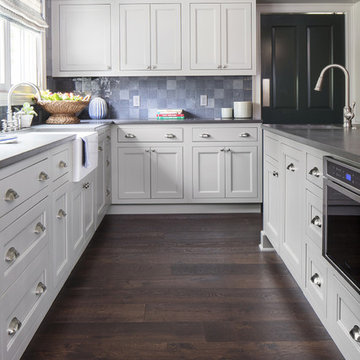
The cabinets featured in the kitchen are a part of Wellborn’s Premier cabinetry line (Inset, Henlow Square door style featured in Maple). The cabinetry is showcased in Repose Gray (Sherwin Williams 7015).

A stunning period property in the heart of London, the homeowners of this beautiful town house have created a stunning, boutique hotel vibe throughout, and Burlanes were commissioned to design and create a kitchen with charisma and rustic charm.
Handpainted in Farrow & Ball 'Studio Green', the Burlanes Hoyden cabinetry is handmade to fit the dimensions of the room exactly, complemented perfectly with Silestone worktops in 'Iconic White'.
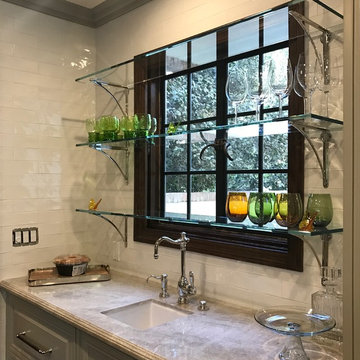
На фото: большая кухня в классическом стиле с техникой под мебельный фасад, островом, столешницей из кварцита, белым фартуком и фартуком из плитки кабанчик с
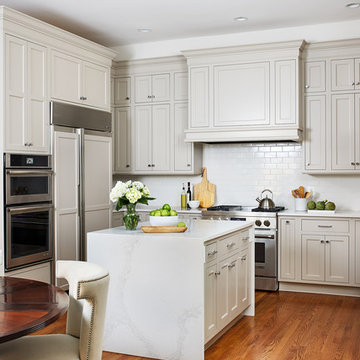
Project Developer Samantha Klickna
https://www.houzz.com/pro/samanthaklickna/samantha-klickna-case-design-remodeling-inc
Designer Elena Eskandari
https://www.houzz.com/pro/eeskandari/elena-eskandari-case-design-remodeling-inc?lt=hl
Photography: Stacy Zarin Goldberg 2018

A galley kitchen was reconfigured and opened up to the living room to create a charming, bright u-shaped kitchen.
Пример оригинального дизайна: маленькая п-образная кухня в классическом стиле с врезной мойкой, фасадами в стиле шейкер, бежевыми фасадами, столешницей из талькохлорита, бежевым фартуком, фартуком из известняка, техникой под мебельный фасад, полом из известняка и черной столешницей для на участке и в саду
Пример оригинального дизайна: маленькая п-образная кухня в классическом стиле с врезной мойкой, фасадами в стиле шейкер, бежевыми фасадами, столешницей из талькохлорита, бежевым фартуком, фартуком из известняка, техникой под мебельный фасад, полом из известняка и черной столешницей для на участке и в саду
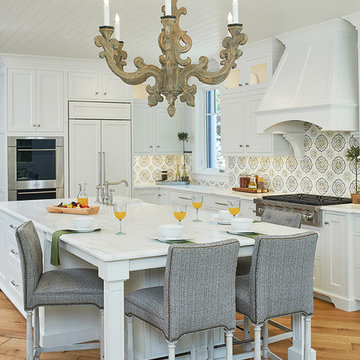
One of the few truly American architectural styles, the Craftsman/Prairie style was developed around the turn of the century by a group of Midwestern architects who drew their inspiration from the surrounding landscape. The spacious yet cozy Thompson draws from features from both Craftsman/Prairie and Farmhouse styles for its all-American appeal. The eye-catching exterior includes a distinctive side entrance and stone accents as well as an abundance of windows for both outdoor views and interior rooms bathed in natural light.
The floor plan is equally creative. The large floor porch entrance leads into a spacious 2,400-square-foot main floor plan, including a living room with an unusual corner fireplace. Designed for both ease and elegance, it also features a sunroom that takes full advantage of the nearby outdoors, an adjacent private study/retreat and an open plan kitchen and dining area with a handy walk-in pantry filled with convenient storage. Not far away is the private master suite with its own large bathroom and closet, a laundry area and a 800-square-foot, three-car garage. At night, relax in the 1,000-square foot lower level family room or exercise space. When the day is done, head upstairs to the 1,300 square foot upper level, where three cozy bedrooms await, each with its own private bath.
Photographer: Ashley Avila Photography
Builder: Bouwkamp Builders
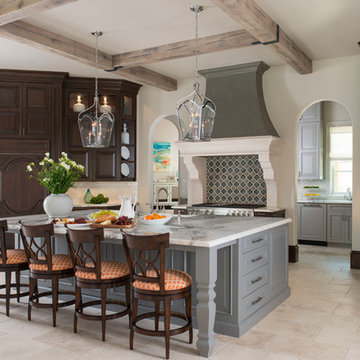
На фото: п-образная кухня в классическом стиле с фасадами с выступающей филенкой, темными деревянными фасадами, белым фартуком, фартуком из плитки кабанчик, техникой под мебельный фасад, островом и бежевым полом
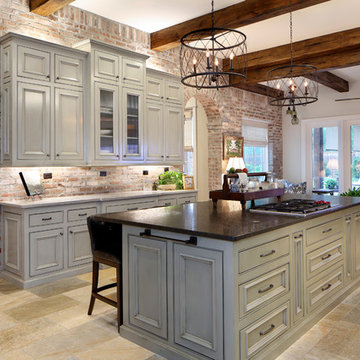
Источник вдохновения для домашнего уюта: большая кухня в классическом стиле с фасадами с выступающей филенкой, серыми фасадами, фартуком из кирпича, техникой под мебельный фасад, полом из травертина, островом и бежевым полом

The hub of the home includes the kitchen with midnight blue & white custom cabinets by Beck Allen Cabinetry, a quaint banquette & an artful La Cornue range that are all highlighted with brass hardware. The kitchen connects to the living space with a cascading see-through fireplace that is surfaced with an undulating textural tile.
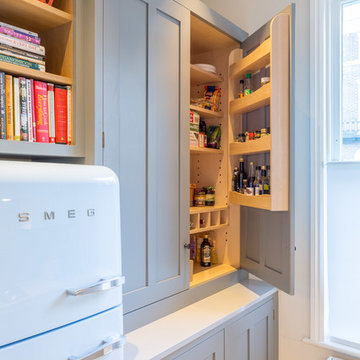
Nick White
На фото: п-образная кухня-гостиная среднего размера в классическом стиле с с полувстраиваемой мойкой (с передним бортиком), фасадами в стиле шейкер, серыми фасадами, столешницей из акрилового камня, синим фартуком, фартуком из плитки кабанчик, техникой под мебельный фасад, полом из керамогранита и полуостровом с
На фото: п-образная кухня-гостиная среднего размера в классическом стиле с с полувстраиваемой мойкой (с передним бортиком), фасадами в стиле шейкер, серыми фасадами, столешницей из акрилового камня, синим фартуком, фартуком из плитки кабанчик, техникой под мебельный фасад, полом из керамогранита и полуостровом с

На фото: большая угловая кухня в классическом стиле с кладовкой, с полувстраиваемой мойкой (с передним бортиком), фасадами с выступающей филенкой, белыми фасадами, гранитной столешницей, бежевым фартуком, фартуком из каменной плитки, техникой под мебельный фасад, темным паркетным полом и двумя и более островами
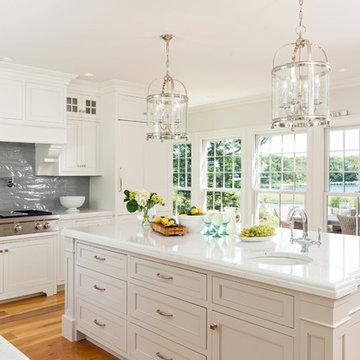
Источник вдохновения для домашнего уюта: большая угловая, отдельная кухня в классическом стиле с с полувстраиваемой мойкой (с передним бортиком), фасадами с утопленной филенкой, белыми фасадами, мраморной столешницей, серым фартуком, техникой под мебельный фасад, паркетным полом среднего тона, островом, коричневым полом и белой столешницей
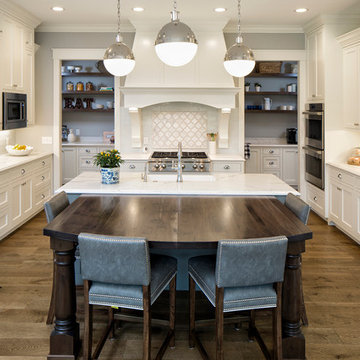
Landmark Photography
Источник вдохновения для домашнего уюта: большая п-образная кухня-гостиная в классическом стиле с с полувстраиваемой мойкой (с передним бортиком), белыми фасадами, белым фартуком, техникой под мебельный фасад, паркетным полом среднего тона, островом, фасадами в стиле шейкер, мраморной столешницей и фартуком из плитки кабанчик
Источник вдохновения для домашнего уюта: большая п-образная кухня-гостиная в классическом стиле с с полувстраиваемой мойкой (с передним бортиком), белыми фасадами, белым фартуком, техникой под мебельный фасад, паркетным полом среднего тона, островом, фасадами в стиле шейкер, мраморной столешницей и фартуком из плитки кабанчик

Leona Mozes Photography for Nina Azoulay Design
На фото: большая угловая кухня в классическом стиле с врезной мойкой, фасадами с утопленной филенкой, белыми фасадами, мраморной столешницей, серым фартуком, техникой под мебельный фасад, темным паркетным полом, островом и фартуком из мрамора с
На фото: большая угловая кухня в классическом стиле с врезной мойкой, фасадами с утопленной филенкой, белыми фасадами, мраморной столешницей, серым фартуком, техникой под мебельный фасад, темным паркетным полом, островом и фартуком из мрамора с
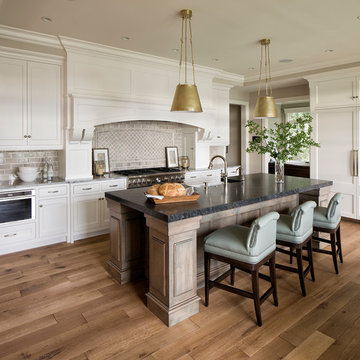
Пример оригинального дизайна: параллельная кухня в классическом стиле с с полувстраиваемой мойкой (с передним бортиком), фасадами в стиле шейкер, белыми фасадами, серым фартуком, фартуком из плитки кабанчик, техникой под мебельный фасад и островом
Кухня в классическом стиле с техникой под мебельный фасад – фото дизайна интерьера
7